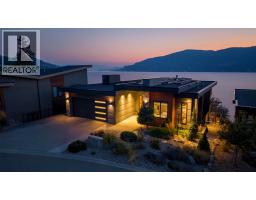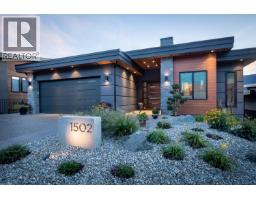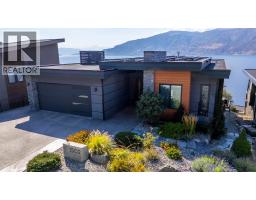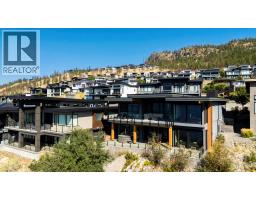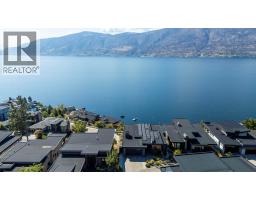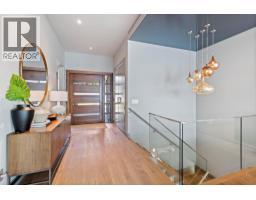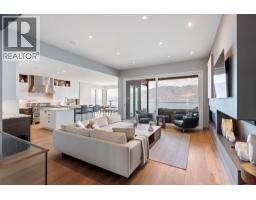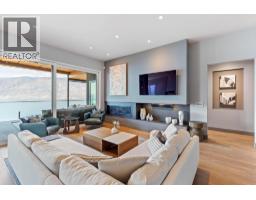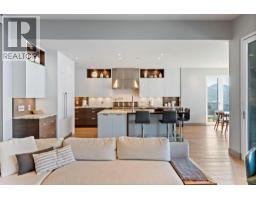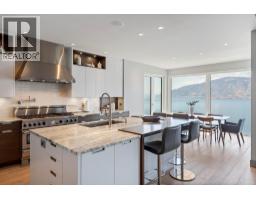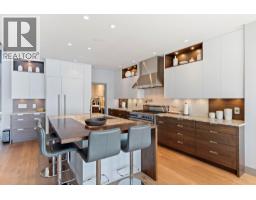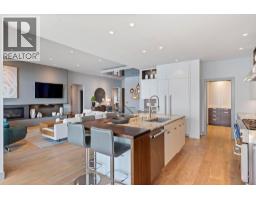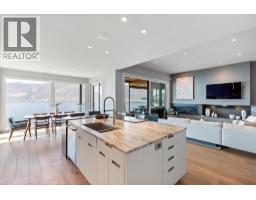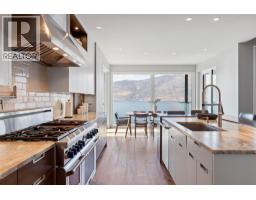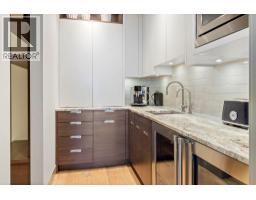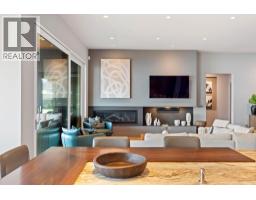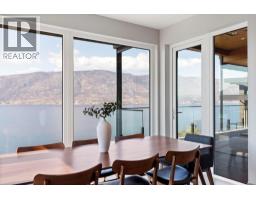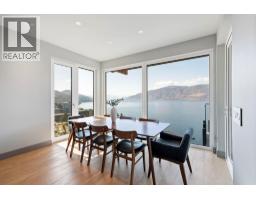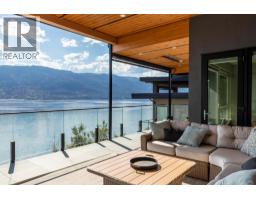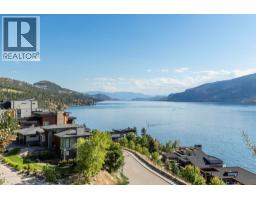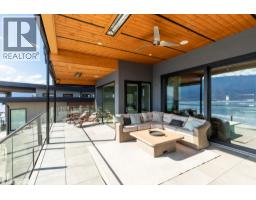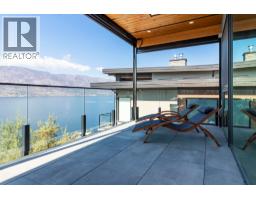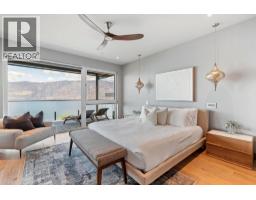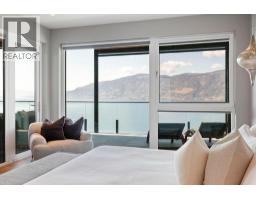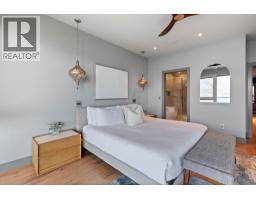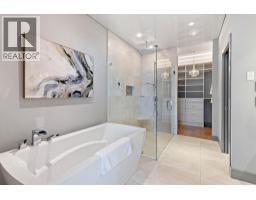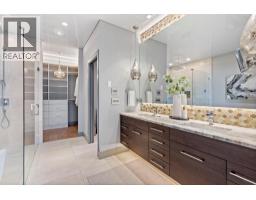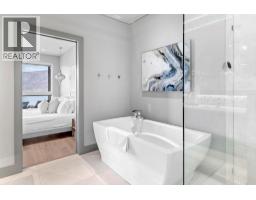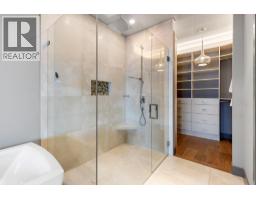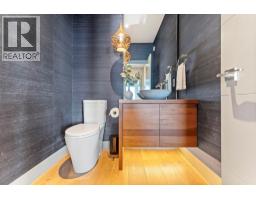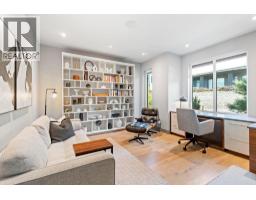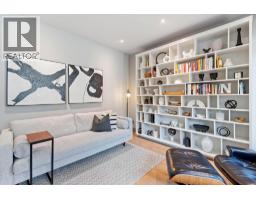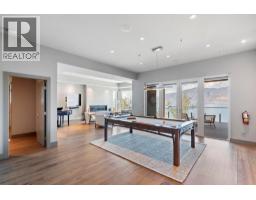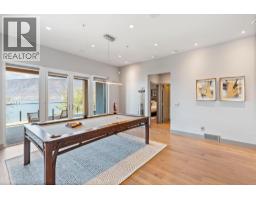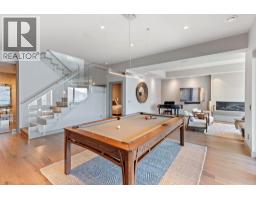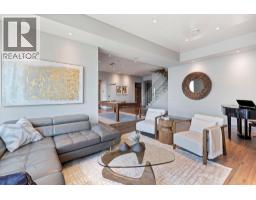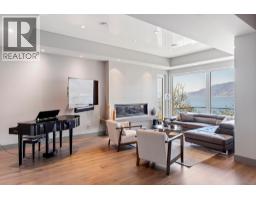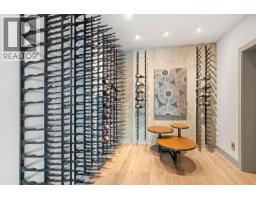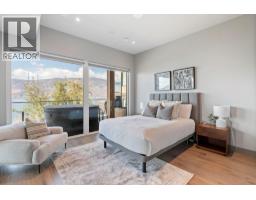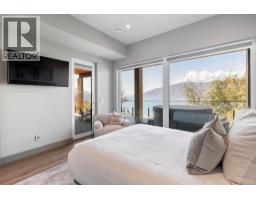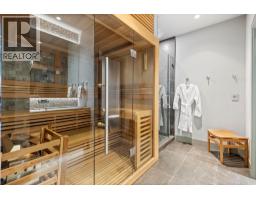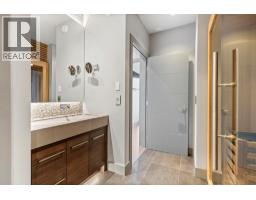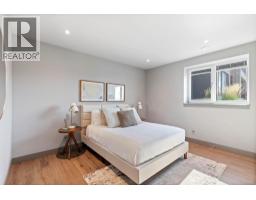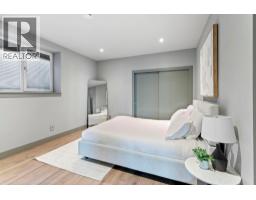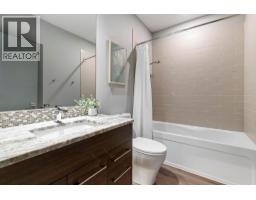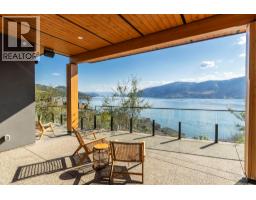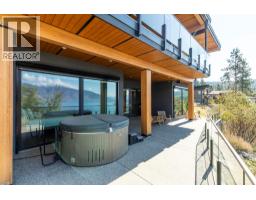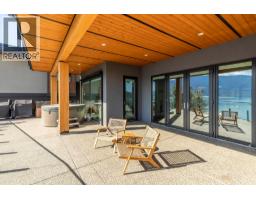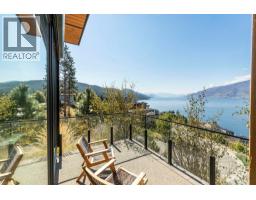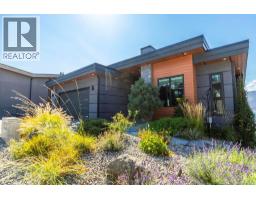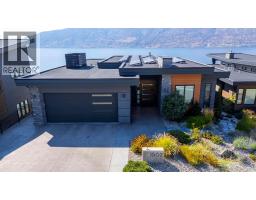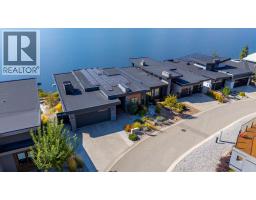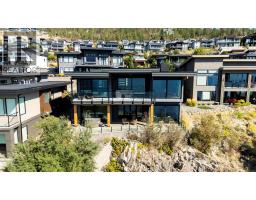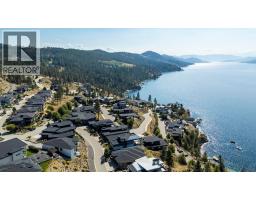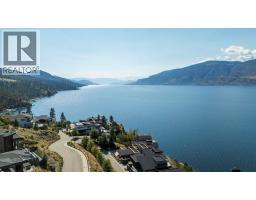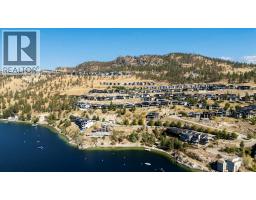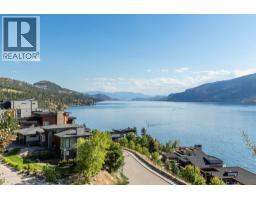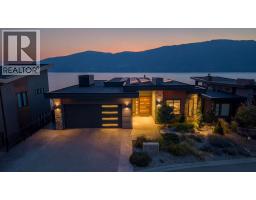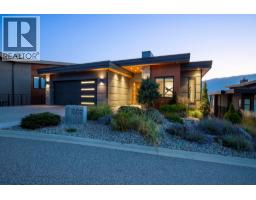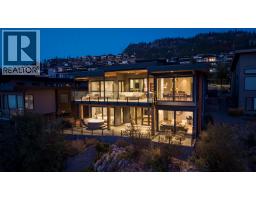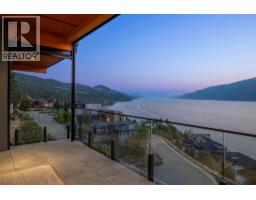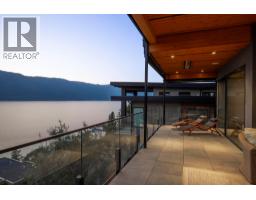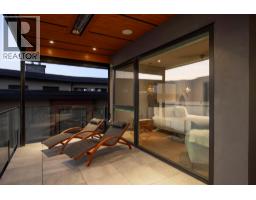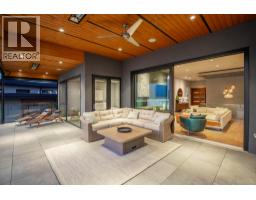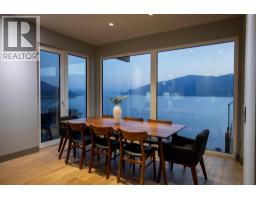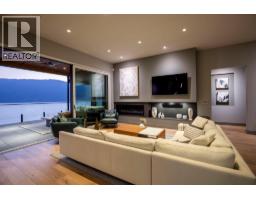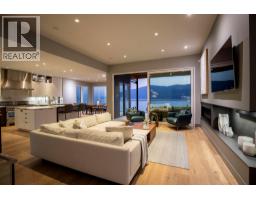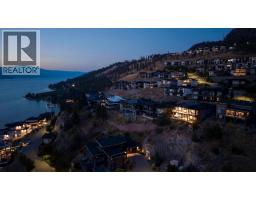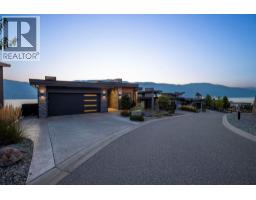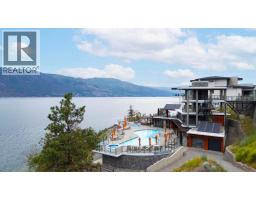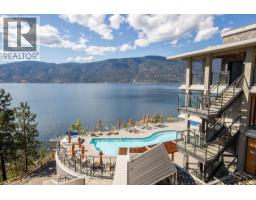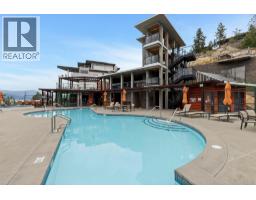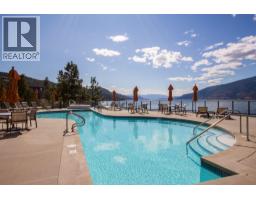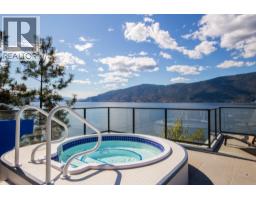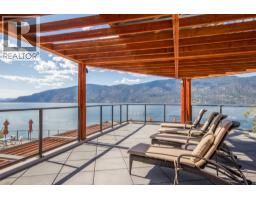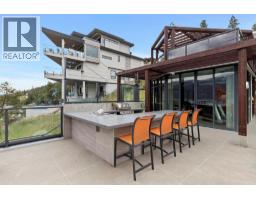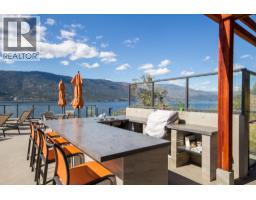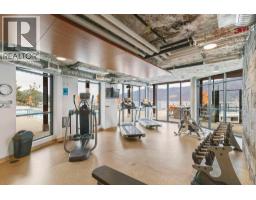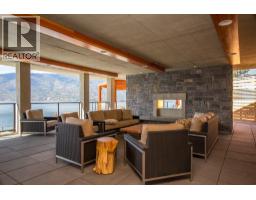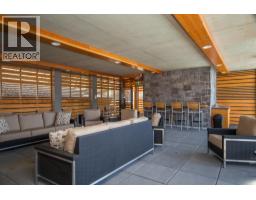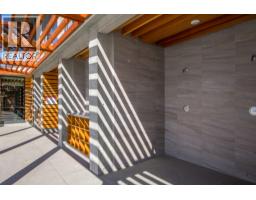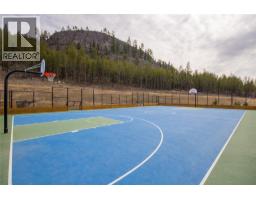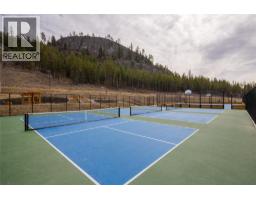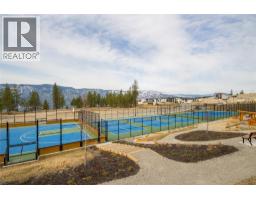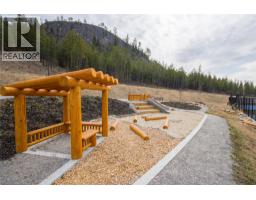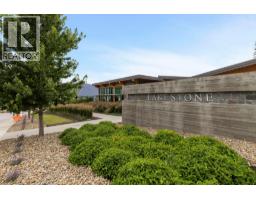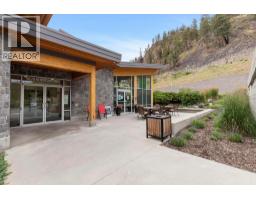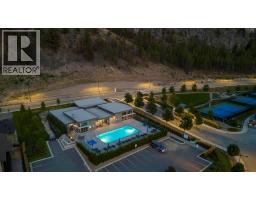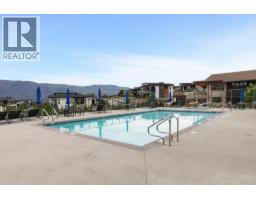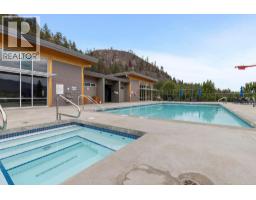1502 Marble Ledge Drive, Lake Country, British Columbia V4V 2T4 (28877856)
1502 Marble Ledge Drive Lake Country, British Columbia V4V 2T4
Interested?
Contact us for more information
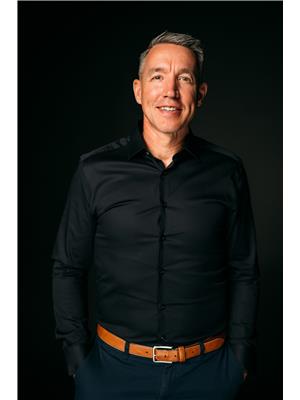
Chad Bennett
Personal Real Estate Corporation
www.ltdrealestate.ca/
https://www.facebook.com/ChadBennettRealtor/
https://www.linkedin.com/in/chad-bennett-bba42248/
https://www.instagram.com/chadbennettexprealty/?hl=en

1631 Dickson Ave, Suite 1100
Kelowna, British Columbia V1Y 0B5
(833) 817-6506
www.exprealty.ca/
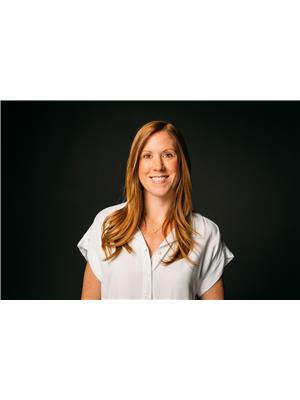
Jessica Bennett
www.ltdrealestate.ca/
https://www.facebook.com/ChadBennettRealtor
https://www.instagram.com/ltd_real_estate_group_/?hl=en

1631 Dickson Ave, Suite 1100
Kelowna, British Columbia V1Y 0B5
(833) 817-6506
www.exprealty.ca/
$2,700,000Maintenance,
$141.63 Monthly
Maintenance,
$141.63 MonthlyAWARD WINNING HOME WITH GORGEOUS UNOBSTRUCTED LAKE VIEWS! This two-time Tommie Award-winning home is perfectly perched in Lakestone’s prestigious Waterside phase, showcasing panoramic, unobstructed lake views and fully loaded with quality finishings and upgrades. Offering 4 bedrooms + Office, 4 bathrooms and over 3500 SQ FT of expertly designed living space, this home is the perfect blend of elegance and comfort; and you'll never tire of coming home to the lake and to your views! Enjoy the SW exposure through floor-to-ceiling windows and entertain year-round on the covered deck, complete with ceiling heaters and retractable enclosures to extend your outdoor living season. The Gourmet Carolyn Walsh Kitchen was built to impress, featuring high-end Thermador appliances including a 48"" double steam oven, panel door Fridge and Butler's pantry with extra sink and wine & beverage fridge. Wake up to lake views from the primary suite, with a spa-like 5-piece ensuite, soaker tub, tiled shower, and custom walk-in closet with built-ins. The lower level hosts 3 more beds, 2 full baths (one of which includes a sauna), rec & games room and a gorgeous 12x10 wine cellar! PLUS a 20x20 Suspended slab room, giving you the opportunity for over 400 SQ FT of convertible space! Don't miss this rare opportunity to own a true showpiece home in one of the Okanagan’s most sought-after communities. Schedule your private tour today and experience lakeside luxury at its finest. (id:26472)
Property Details
| MLS® Number | 10363157 |
| Property Type | Single Family |
| Neigbourhood | Lake Country South West |
| Community Name | Lakestone |
| Amenities Near By | Airport, Recreation, Schools, Shopping, Ski Area |
| Community Features | Pets Allowed |
| Features | Private Setting, One Balcony |
| Parking Space Total | 4 |
| View Type | Lake View, Mountain View, View (panoramic) |
Building
| Bathroom Total | 4 |
| Bedrooms Total | 4 |
| Appliances | Refrigerator, Dishwasher, Dryer, Range - Gas, Microwave, Washer |
| Architectural Style | Ranch |
| Basement Type | Full |
| Constructed Date | 2017 |
| Construction Style Attachment | Detached |
| Cooling Type | Central Air Conditioning |
| Exterior Finish | Other, Stone, Stucco |
| Fire Protection | Security System |
| Fireplace Fuel | Gas |
| Fireplace Present | Yes |
| Fireplace Total | 2 |
| Fireplace Type | Unknown |
| Half Bath Total | 1 |
| Heating Type | See Remarks |
| Roof Material | Other |
| Roof Style | Unknown |
| Stories Total | 2 |
| Size Interior | 3529 Sqft |
| Type | House |
| Utility Water | Municipal Water |
Parking
| Attached Garage | 2 |
Land
| Access Type | Easy Access |
| Acreage | No |
| Land Amenities | Airport, Recreation, Schools, Shopping, Ski Area |
| Landscape Features | Landscaped |
| Sewer | Municipal Sewage System |
| Size Irregular | 0.19 |
| Size Total | 0.19 Ac|under 1 Acre |
| Size Total Text | 0.19 Ac|under 1 Acre |
| Zoning Type | Unknown |
Rooms
| Level | Type | Length | Width | Dimensions |
|---|---|---|---|---|
| Basement | Storage | ' x ' | ||
| Lower Level | Wine Cellar | 12'1'' x 10'8'' | ||
| Lower Level | 4pc Bathroom | Measurements not available | ||
| Lower Level | 3pc Bathroom | Measurements not available | ||
| Lower Level | Bedroom | 13'7'' x 13'4'' | ||
| Lower Level | Bedroom | 13'6'' x 12'10'' | ||
| Lower Level | Bedroom | 13'6'' x 12'7'' | ||
| Lower Level | Games Room | 20'3'' x 18'11'' | ||
| Lower Level | Recreation Room | 21'9'' x 14'3'' | ||
| Main Level | Other | 8'9'' x 5'7'' | ||
| Main Level | Pantry | 9'7'' x 5'7'' | ||
| Main Level | Living Room | 18'6'' x 16'1'' | ||
| Main Level | Laundry Room | ' x ' | ||
| Main Level | Mud Room | 9'4'' x 8'2'' | ||
| Main Level | Partial Bathroom | Measurements not available | ||
| Main Level | Office | 14'4'' x 13'6'' | ||
| Main Level | Primary Bedroom | 17'1'' x 13'6'' | ||
| Main Level | 5pc Ensuite Bath | Measurements not available | ||
| Main Level | Dining Room | 12'3'' x 9'10'' | ||
| Main Level | Kitchen | 17'3'' x 14'10'' |


