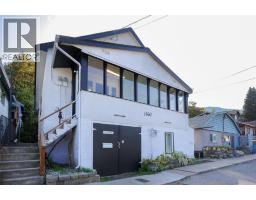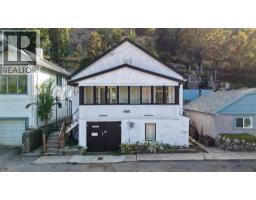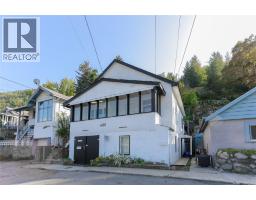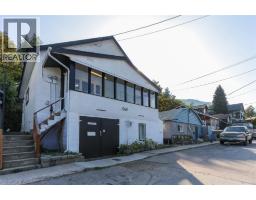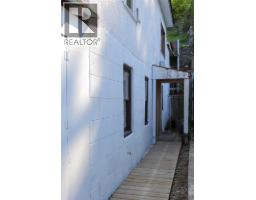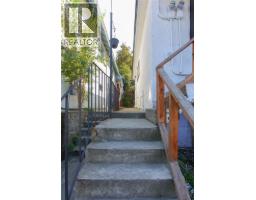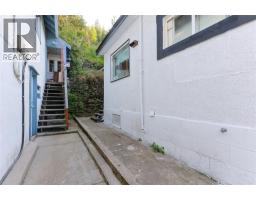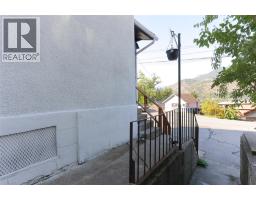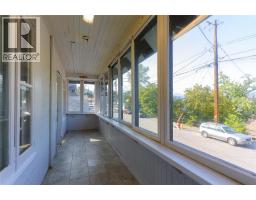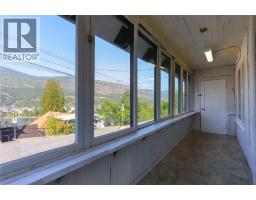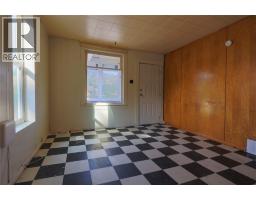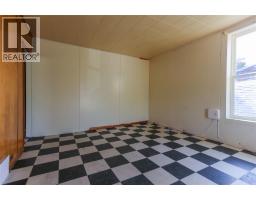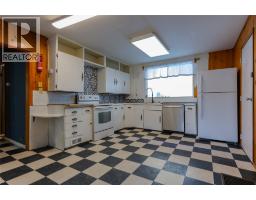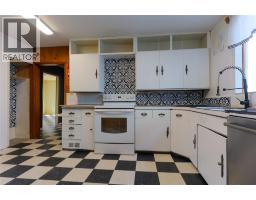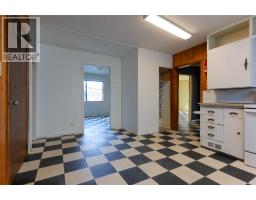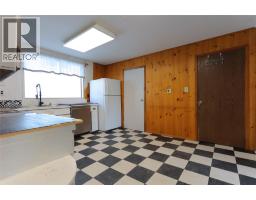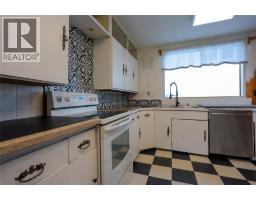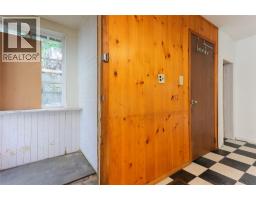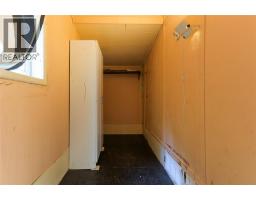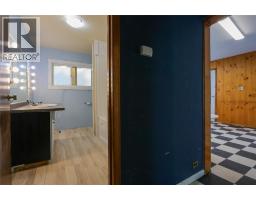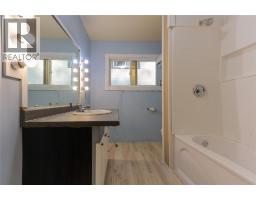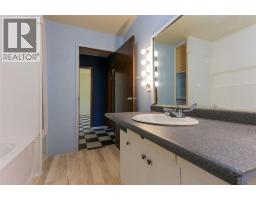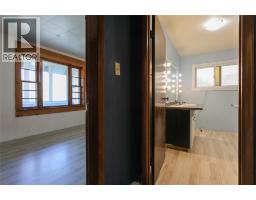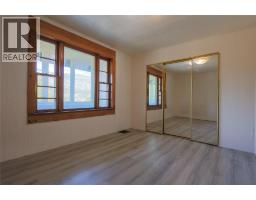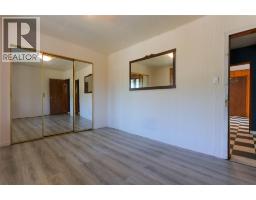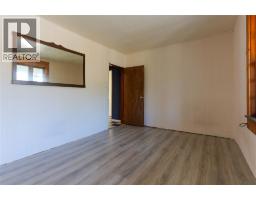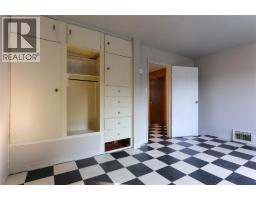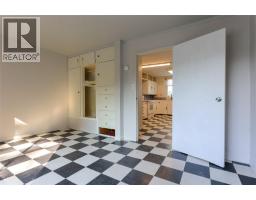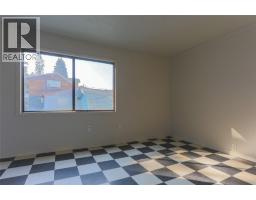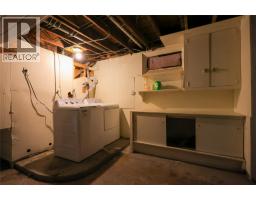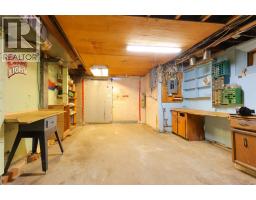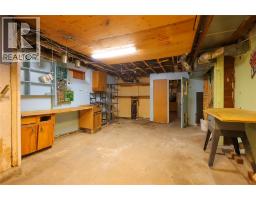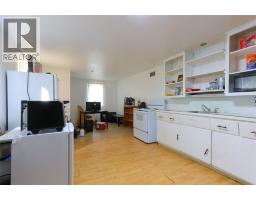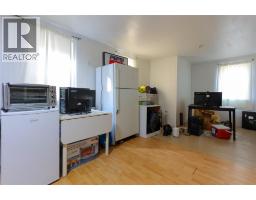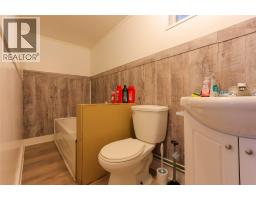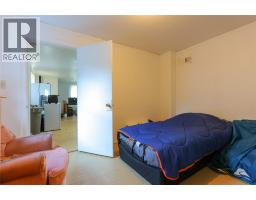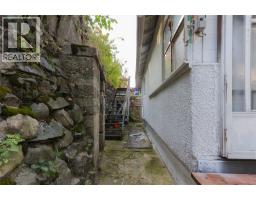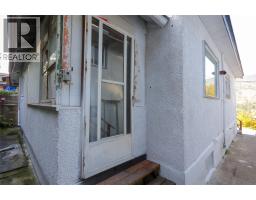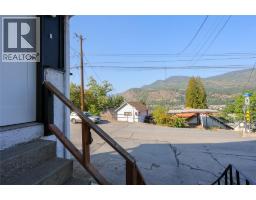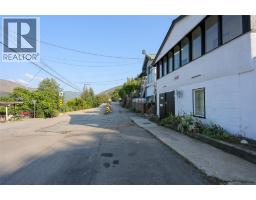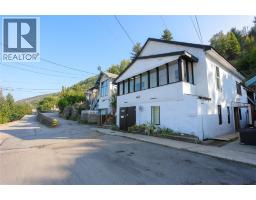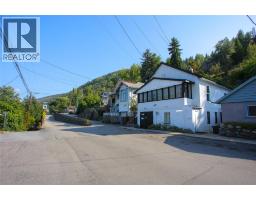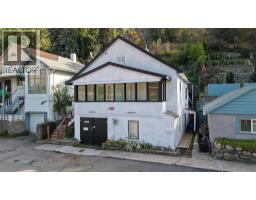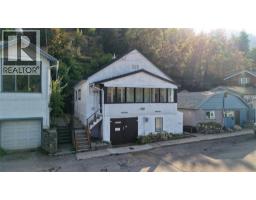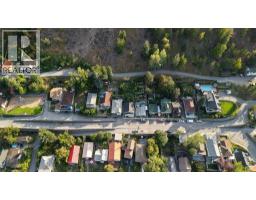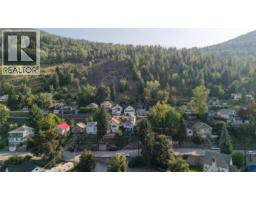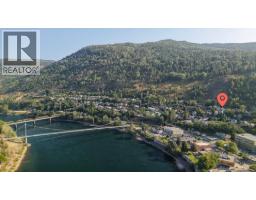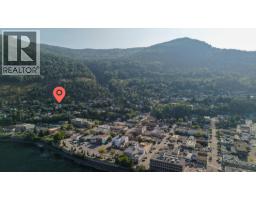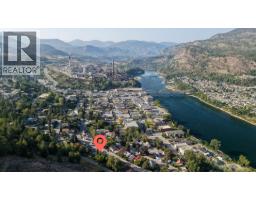1760 Daniel Street, Trail, British Columbia V1R 4G8 (28878098)
1760 Daniel Street Trail, British Columbia V1R 4G8
Interested?
Contact us for more information

Lisa Nicole
https://www.youtube.com/embed/Qdq_5JhYIw4
www.lisanicolerealestate.com/
https://www.facebook.com/lisanicolerealestate
https://www.instagram.com/lisanicolerealestate

1358 Cedar Avenue
Trail, British Columbia V1R 4C2
(250) 368-8818
(250) 368-8812
https://kootenayhomes.com/
$310,000
West Trail 3 bed, 2 bath home with up and down suites plus a 21x14 garage/workshop! Upstairs, enjoy a bright sunroom leading to the living room with Columbia River views. The two bedrooms are spacious, and the kitchen offers room for dining plus a 13x4 storage room perfect for a future pantry. The bathroom has been updated with a new tub/shower insert and vinyl plank flooring. Downstairs is a tenanted 1-bedroom suite with shared laundry. Recent upgrades include a new furnace (2020), hot water tank (2022), and washer/dryer (2025), main plumbing line to City (2023), and the roof fully redone in 2018 (25-year shingles, sheathing, ridge vent, soffits, fascias, and repointed chimney), exterior painted this year. This home has big rooms, big windows, big updates and just needs your finishing touches! (id:26472)
Property Details
| MLS® Number | 10363046 |
| Property Type | Single Family |
| Neigbourhood | Trail |
| Parking Space Total | 1 |
Building
| Bathroom Total | 2 |
| Bedrooms Total | 3 |
| Architectural Style | Other |
| Basement Type | Full |
| Constructed Date | 1919 |
| Construction Style Attachment | Detached |
| Exterior Finish | Stucco |
| Heating Type | Forced Air, See Remarks |
| Roof Material | Asphalt Shingle |
| Roof Style | Unknown |
| Stories Total | 2 |
| Size Interior | 2156 Sqft |
| Type | House |
| Utility Water | Municipal Water |
Parking
| Attached Garage | 1 |
Land
| Acreage | No |
| Sewer | Municipal Sewage System |
| Size Irregular | 0.08 |
| Size Total | 0.08 Ac|under 1 Acre |
| Size Total Text | 0.08 Ac|under 1 Acre |
| Zoning Type | Residential |
Rooms
| Level | Type | Length | Width | Dimensions |
|---|---|---|---|---|
| Second Level | Storage | 13'4'' x 4'6'' | ||
| Second Level | Bedroom | 10'5'' x 7'5'' | ||
| Second Level | Full Bathroom | 10'5'' x 7'5'' | ||
| Second Level | Primary Bedroom | 13'3'' x 9'8'' | ||
| Second Level | Living Room | 14'5'' x 11'5'' | ||
| Second Level | Kitchen | 17' x 11'7'' | ||
| Main Level | Full Bathroom | 12'4'' x 3'11'' | ||
| Main Level | Bedroom | 11'10'' x 9'4'' | ||
| Main Level | Kitchen | 14'3'' x 11'6'' | ||
| Main Level | Living Room | 11'6'' x 9'7'' | ||
| Main Level | Laundry Room | 13'10'' x 12'7'' |
https://www.realtor.ca/real-estate/28878098/1760-daniel-street-trail-trail


