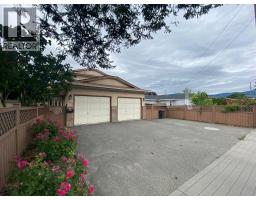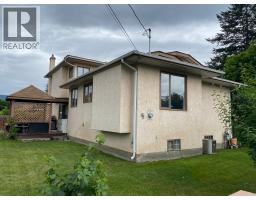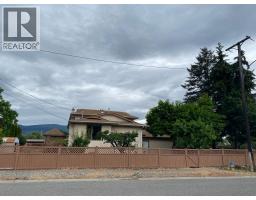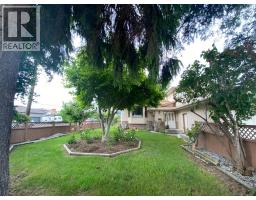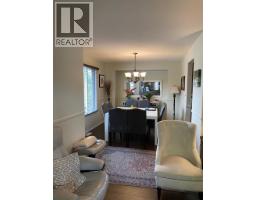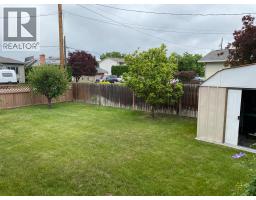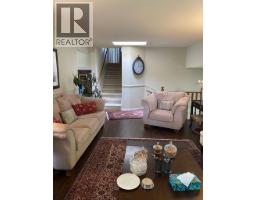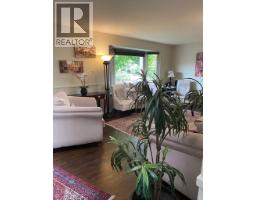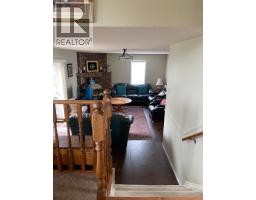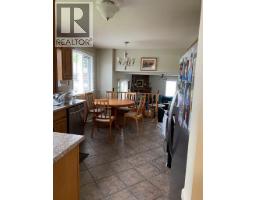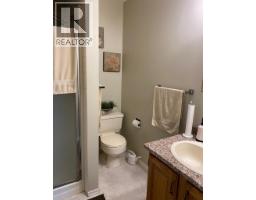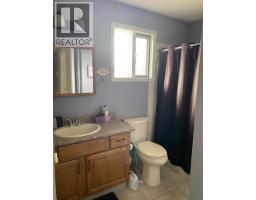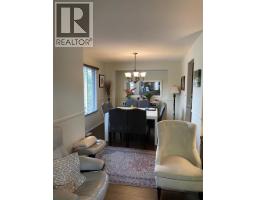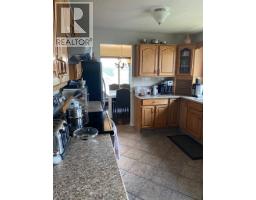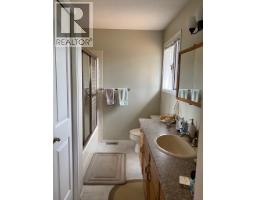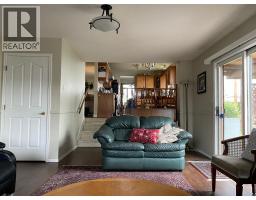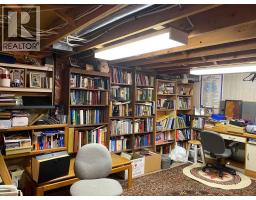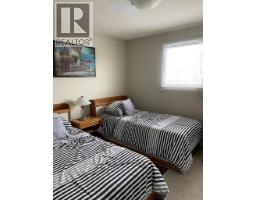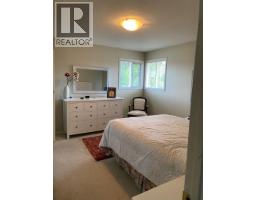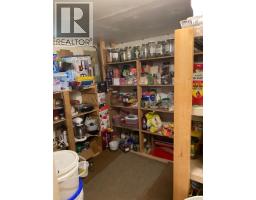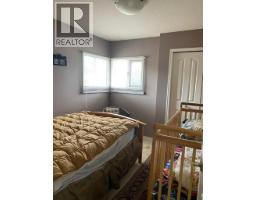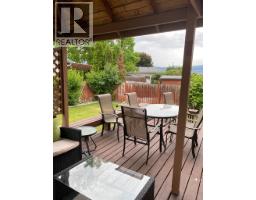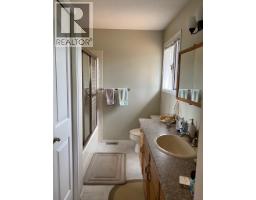3343 Gordon Drive, Kelowna, British Columbia V1W 3M9 (28878353)
3343 Gordon Drive Kelowna, British Columbia V1W 3M9
Interested?
Contact us for more information

Sam Belete
https://www.sambelete.royallepage.ca/

#1 - 1890 Cooper Road
Kelowna, British Columbia V1Y 8B7
(250) 860-1100
(250) 860-0595
royallepagekelowna.com/
$899,000
Exceptional Investment/Development Opportunity in Lower Mission: This is the most affordable 4-bedroom property in Lower Mission, offering an excellent opportunity for both investors and developers. Situated on a prime corner lot, this property features a spacious layout across multiple levels: Upper Level: 3 generous bedrooms and 2 bathrooms. Main Level: Expansive living areas, a well-appointed kitchen, and a dining space. This level also includes a 4th bedroom, ideal for flexible living arrangements. Basement: Unfinished and awaiting your creative vision. The basement currently has no external exit, but one can easily be added. Water and power are already available, making it ready for your plans. Built in 1987 by a German builder for himself, the home is in solid condition and boasts high-quality construction. However, if you prefer to explore redevelopment options, the property is zoned MF1, which allows for up to 6 units. Draft development plans are available in the supplement section. This property is just 700 meters from Okanagan College, making it an ideal candidate for student accommodation, with the potential to generate $5,000 per month in rental income (current tenants are two single renters). This makes it a cash flow-positive rental property with great income potential and CAP. Additional Notes: All measurements are approximate. Please verify if important. (id:26472)
Open House
This property has open houses!
1:00 pm
Ends at:3:00 pm
Best parking on Bothe road, then walk to the house.
Property Details
| MLS® Number | 10363346 |
| Property Type | Single Family |
| Neigbourhood | Kelowna South |
| Amenities Near By | Schools, Shopping |
| Community Features | Family Oriented |
| Features | Level Lot |
| Parking Space Total | 2 |
Building
| Bathroom Total | 3 |
| Bedrooms Total | 4 |
| Appliances | Refrigerator, Range - Electric |
| Architectural Style | Other |
| Constructed Date | 1987 |
| Construction Style Attachment | Detached |
| Exterior Finish | Stucco |
| Fireplace Fuel | Wood |
| Fireplace Present | Yes |
| Fireplace Total | 1 |
| Fireplace Type | Conventional |
| Flooring Type | Laminate |
| Heating Type | Forced Air |
| Roof Material | Asphalt Shingle |
| Roof Style | Unknown |
| Stories Total | 2 |
| Size Interior | 2606 Sqft |
| Type | House |
| Utility Water | Municipal Water |
Parking
| Attached Garage | 2 |
Land
| Access Type | Easy Access, Highway Access |
| Acreage | No |
| Fence Type | Fence |
| Land Amenities | Schools, Shopping |
| Landscape Features | Level |
| Size Irregular | 0.18 |
| Size Total | 0.18 Ac|under 1 Acre |
| Size Total Text | 0.18 Ac|under 1 Acre |
| Zoning Type | Unknown |
Rooms
| Level | Type | Length | Width | Dimensions |
|---|---|---|---|---|
| Second Level | 3pc Bathroom | 5' x 7' | ||
| Second Level | Bedroom | 9' x 9' | ||
| Second Level | 3pc Bathroom | 10' x 10' | ||
| Second Level | Bedroom | 10' x 10' | ||
| Second Level | Bedroom | 10' x 10' | ||
| Main Level | Laundry Room | 6' x 8' | ||
| Main Level | 3pc Bathroom | 6' x 6'6'' | ||
| Main Level | Primary Bedroom | 10' x 10' | ||
| Main Level | Family Room | 13' x 16' | ||
| Main Level | Kitchen | 7' x 11' | ||
| Main Level | Dining Room | 10' x 8' | ||
| Main Level | Living Room | 12' x 15' | ||
| Main Level | Foyer | 6' x 7' |
Utilities
| Electricity | Available |
| Sewer | Available |
https://www.realtor.ca/real-estate/28878353/3343-gordon-drive-kelowna-kelowna-south


