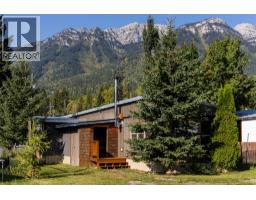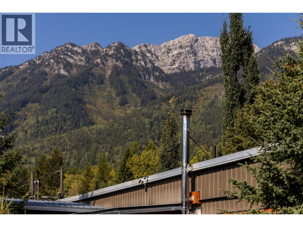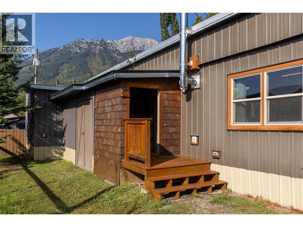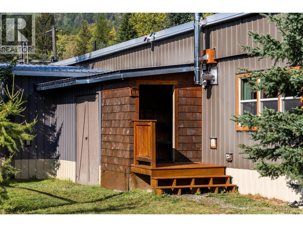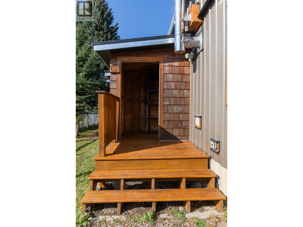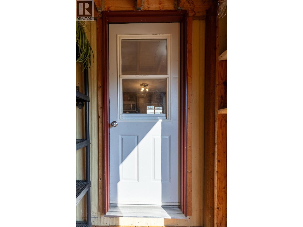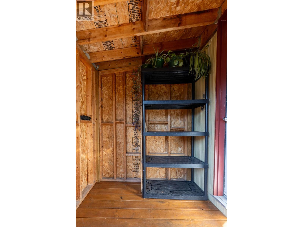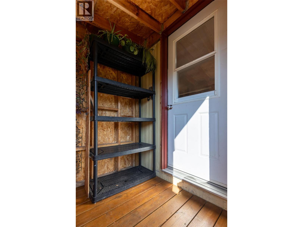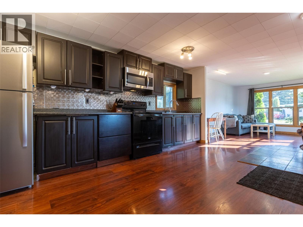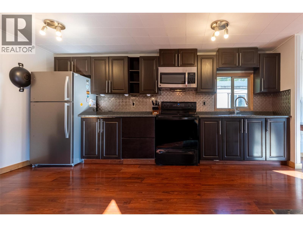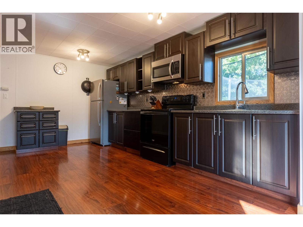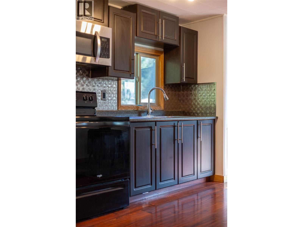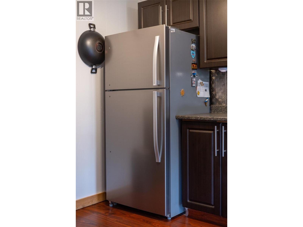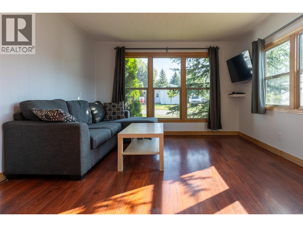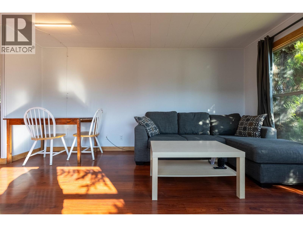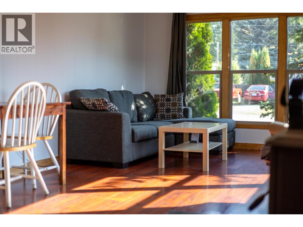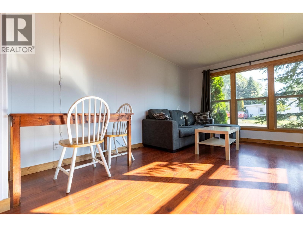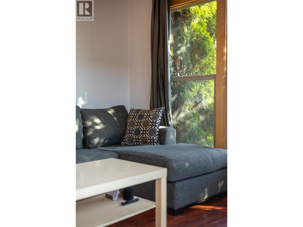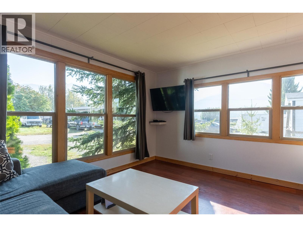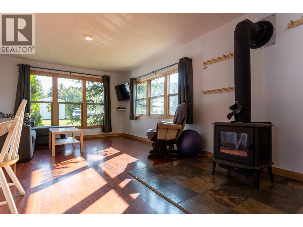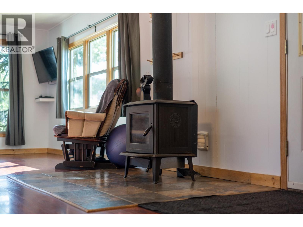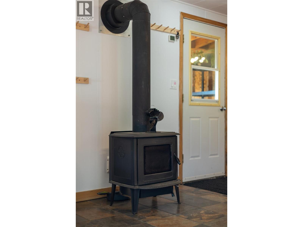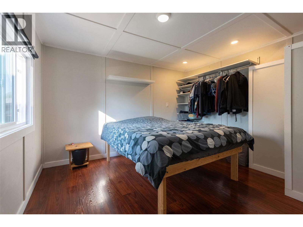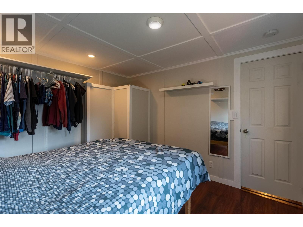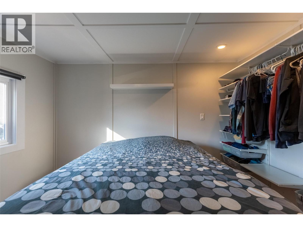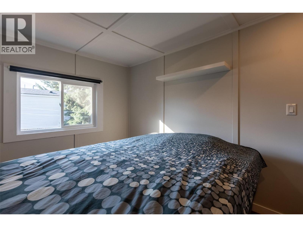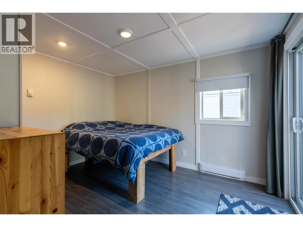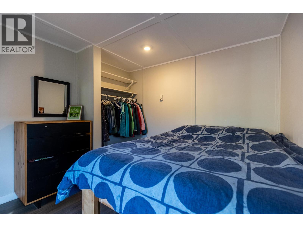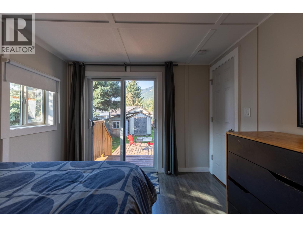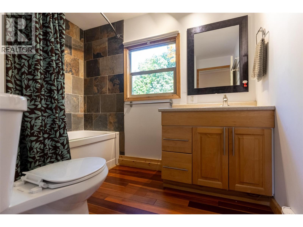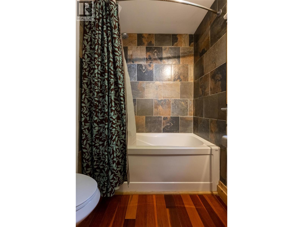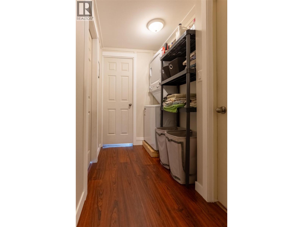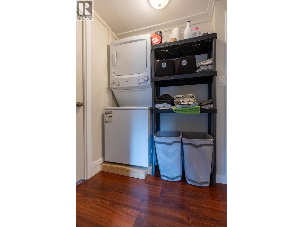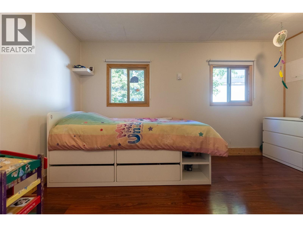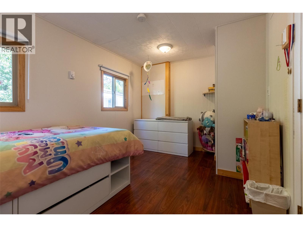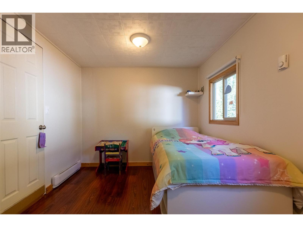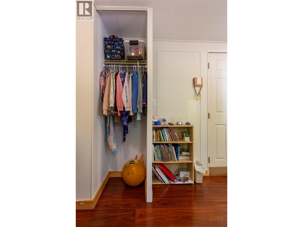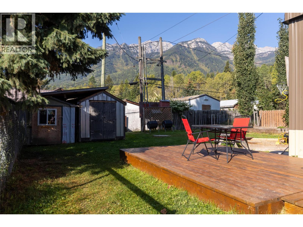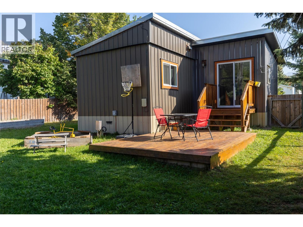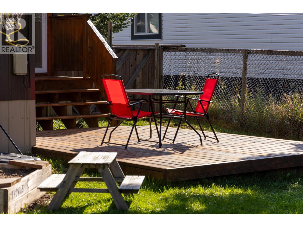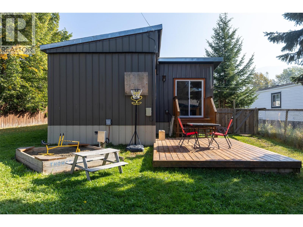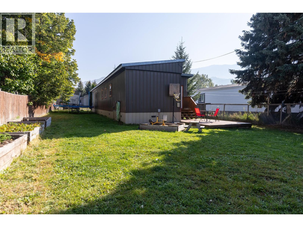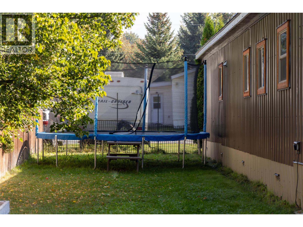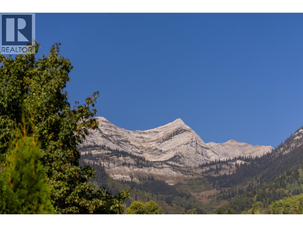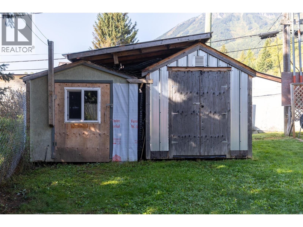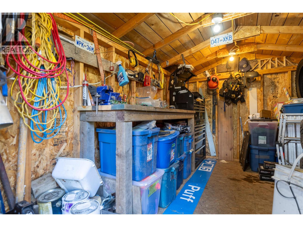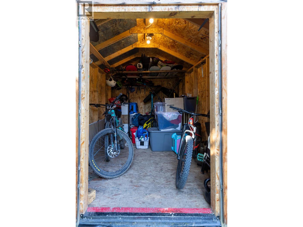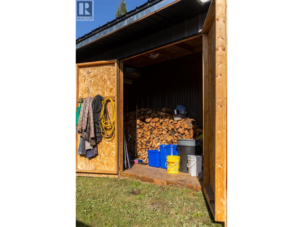1333 Dicken Road Unit# C17, Fernie, British Columbia V0B 1M5 (28882352)
1333 Dicken Road Unit# C17 Fernie, British Columbia V0B 1M5
Interested?
Contact us for more information
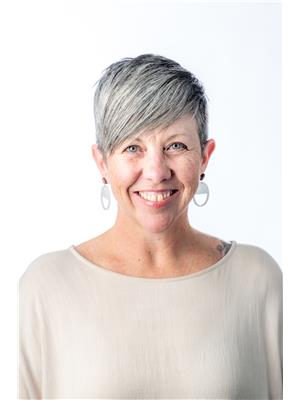
Jacqueline Fieldhouse
Personal Real Estate Corporation
www.soldinfernie.com/

1241 7th Avenue
Fernie, British Columbia V0B 1M5
(250) 423-4444
www.fernielistings.com/
$220,000Maintenance, Pad Rental
$307 Monthly
Maintenance, Pad Rental
$307 MonthlyDiscover an excellent opportunity to step into the Fernie real estate market with this spacious and well-maintained 3-bedroom, 1-bathroom home located in the desirable White Spruce Mobile Home Park. Set on a generous pad, this property offers a large backyard with plenty of room to relax or garden, all while enjoying beautiful mountain views that make living in Fernie so special. The home has been thoughtfully cared for and upgraded over the years, showcasing true pride of ownership. Improvements include fresh paint throughout, the addition of a third bedroom, a deck for outdoor living, a cozy wood stove, hot water tank, and a UV filtration system for added peace of mind. Other updates made over time add even more value, 2022 washer+ dryer, 2020 range oven, all windows have been replaced, the kitchen and bathroom tastefully modernized, and durable, low-maintenance metal siding installed. Practical touches make this home even more appealing. Two storage sheds provide ample space for tools, gear, and seasonal items, while raised garden beds offer the perfect spot for anyone with a green thumb. Whether you’re a first-time buyer, downsizing, or simply looking for an affordable way to enjoy the Fernie lifestyle, this property is move-in ready with nothing left to do but settle in. Homes in this price range and condition are a rare find in Fernie. Don’t miss your chance—book a showing today and see for yourself everything this welcoming property has to offer. (id:26472)
Property Details
| MLS® Number | 10363381 |
| Property Type | Single Family |
| Neigbourhood | West/East of Fernie |
| View Type | Mountain View |
Building
| Bathroom Total | 1 |
| Bedrooms Total | 3 |
| Appliances | Refrigerator, Dishwasher, Dryer, Range - Electric, Washer |
| Constructed Date | 1973 |
| Exterior Finish | Metal |
| Fireplace Fuel | Wood |
| Fireplace Present | Yes |
| Fireplace Total | 1 |
| Fireplace Type | Conventional |
| Flooring Type | Laminate, Tile |
| Heating Fuel | Electric, Wood |
| Heating Type | Baseboard Heaters, Stove |
| Roof Material | Metal |
| Roof Style | Unknown |
| Stories Total | 1 |
| Size Interior | 880 Sqft |
| Type | Manufactured Home |
| Utility Water | Community Water User's Utility |
Land
| Acreage | No |
| Fence Type | Fence |
| Sewer | Septic Tank |
| Size Total Text | Under 1 Acre |
| Zoning Type | Unknown |
Rooms
| Level | Type | Length | Width | Dimensions |
|---|---|---|---|---|
| Main Level | 4pc Bathroom | Measurements not available | ||
| Main Level | Bedroom | 9'5'' x 12'0'' | ||
| Main Level | Bedroom | 14'5'' x 8'10'' | ||
| Main Level | Primary Bedroom | 10'6'' x 11'7'' | ||
| Main Level | Kitchen | 15'4'' x 11'5'' | ||
| Main Level | Living Room | 14'8'' x 11'5'' |
https://www.realtor.ca/real-estate/28882352/1333-dicken-road-unit-c17-fernie-westeast-of-fernie


