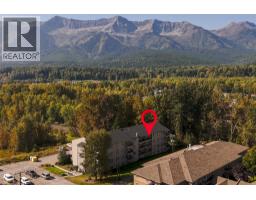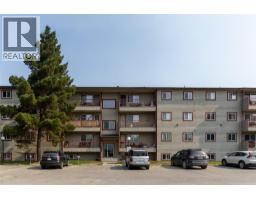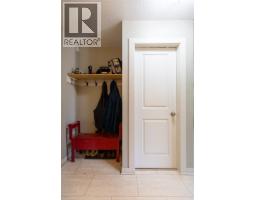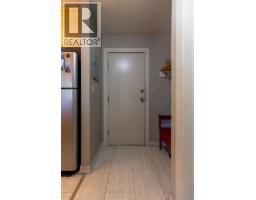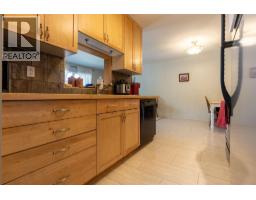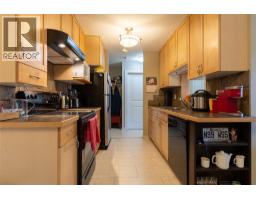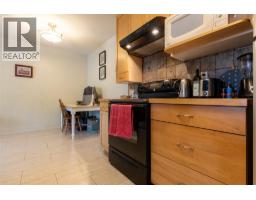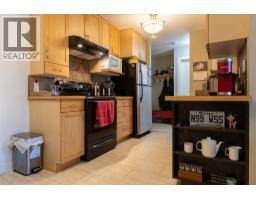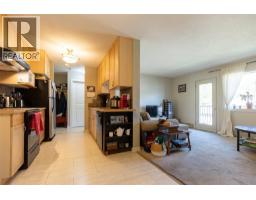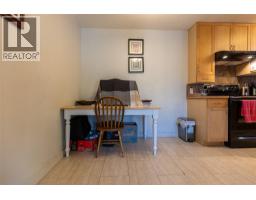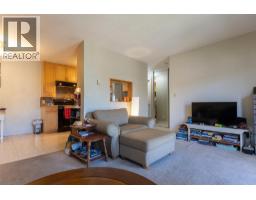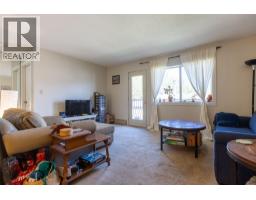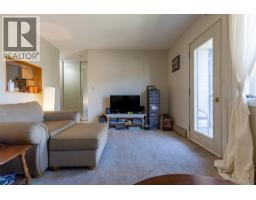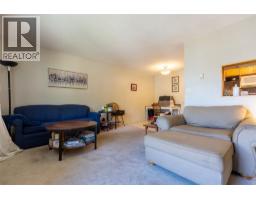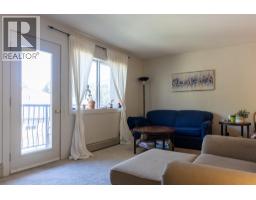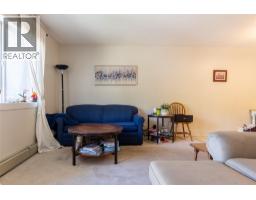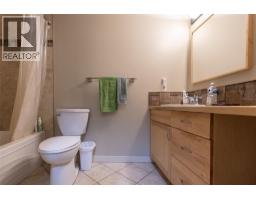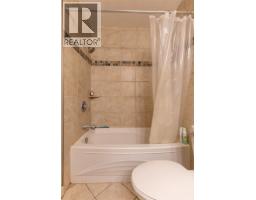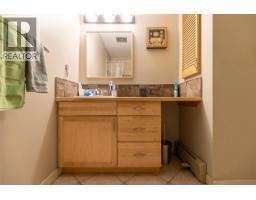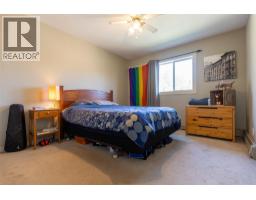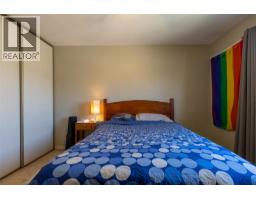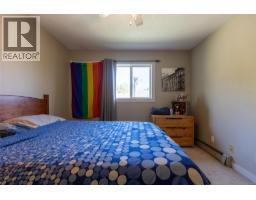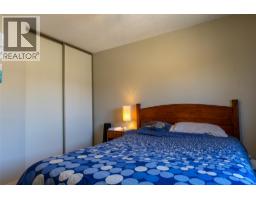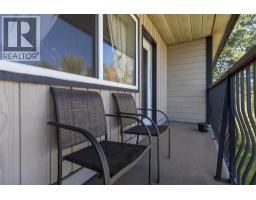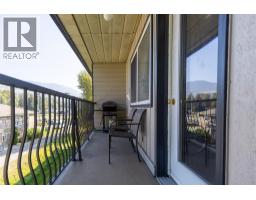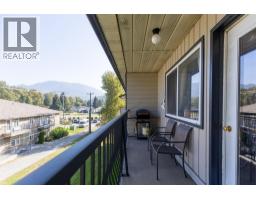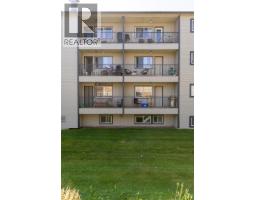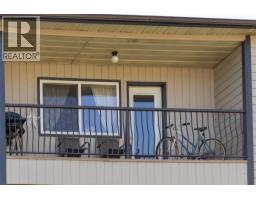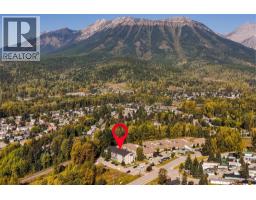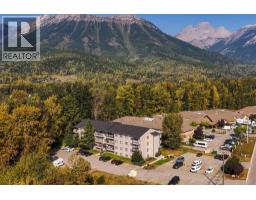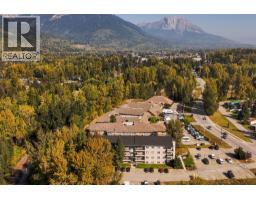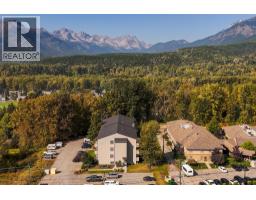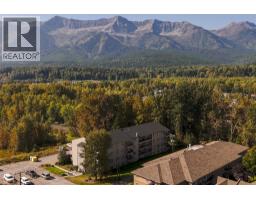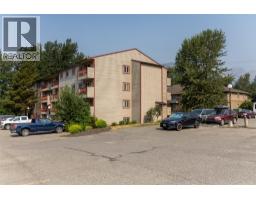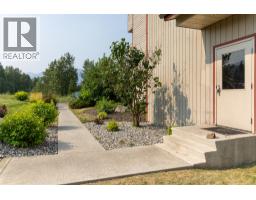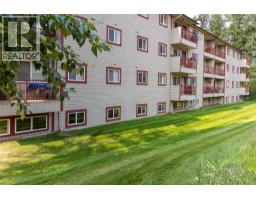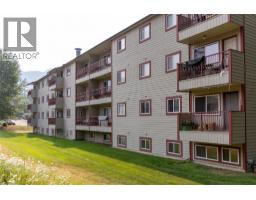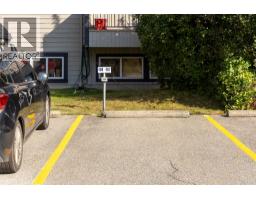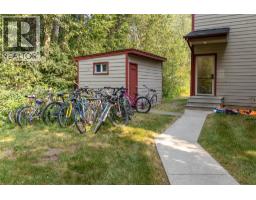65 Cokato Road Unit# 407, Fernie, British Columbia V0B 1M4 (28882351)
65 Cokato Road Unit# 407 Fernie, British Columbia V0B 1M4
Interested?
Contact us for more information
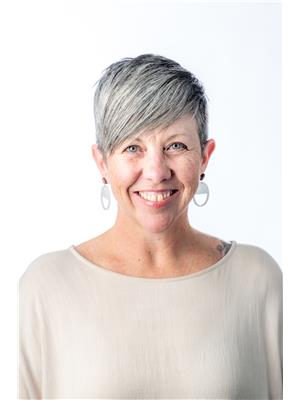
Jacqueline Fieldhouse
Personal Real Estate Corporation
www.soldinfernie.com/

1241 7th Avenue
Fernie, British Columbia V0B 1M5
(250) 423-4444
www.fernielistings.com/
$339,500Maintenance, Reserve Fund Contributions, Heat, Insurance, Ground Maintenance, Property Management, Other, See Remarks, Waste Removal, Water
$312.88 Monthly
Maintenance, Reserve Fund Contributions, Heat, Insurance, Ground Maintenance, Property Management, Other, See Remarks, Waste Removal, Water
$312.88 MonthlyStep into Fernie’s real estate market with this fully furnished 1-bedroom, 1-bathroom condo in a well-managed complex located walking distance to the downtown core. Bright, airy, this top-floor unit offers the ideal blend of comfort and convenience—whether you’re looking for a starter home, a rental investment, or a recreational retreat. Inside, you’ll find a modern kitchen, dining room, good sized living room with North facing aspect, 4-piece bathroom, and well-sized bedroom. The open-concept layout fills the space with natural light, creating a welcoming atmosphere. Step out onto the spacious private deck and take in the stunning mountain views, the perfect spot to relax after a day of adventure. With its quiet top-floor location, this condo is an incredible opportunity to own a piece of Fernie at an affordable price point. Just bring your bags and settle right in! This complex offers an allocated parking spot with plug-in nearby the main entrance and plenty of overflow parking for guests. Don’t wait—this gem won’t last long. Contact your REALTOR® today to schedule a viewing! (id:26472)
Property Details
| MLS® Number | 10363410 |
| Property Type | Single Family |
| Neigbourhood | Fernie |
| Community Name | Castle Mountain Condominiums |
| Features | Balcony |
| Parking Space Total | 1 |
Building
| Bathroom Total | 1 |
| Bedrooms Total | 1 |
| Appliances | Refrigerator, Dishwasher, Range - Electric, Microwave |
| Constructed Date | 1982 |
| Exterior Finish | Cedar Siding |
| Heating Type | Baseboard Heaters, Hot Water |
| Roof Material | Asphalt Shingle |
| Roof Style | Unknown |
| Stories Total | 1 |
| Size Interior | 632 Sqft |
| Type | Apartment |
| Utility Water | Municipal Water |
Land
| Acreage | No |
| Sewer | Municipal Sewage System |
| Size Total Text | Under 1 Acre |
| Zoning Type | Unknown |
Rooms
| Level | Type | Length | Width | Dimensions |
|---|---|---|---|---|
| Main Level | Full Bathroom | Measurements not available | ||
| Main Level | Primary Bedroom | 12' x 10'9'' | ||
| Main Level | Living Room | 16'6'' x 11'8'' | ||
| Main Level | Dining Room | 9' x 8' | ||
| Main Level | Kitchen | 8'2'' x 7' | ||
| Main Level | Foyer | 4' x 4' |
https://www.realtor.ca/real-estate/28882351/65-cokato-road-unit-407-fernie-fernie


