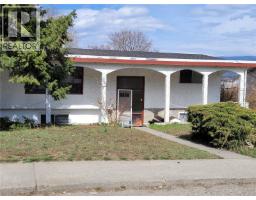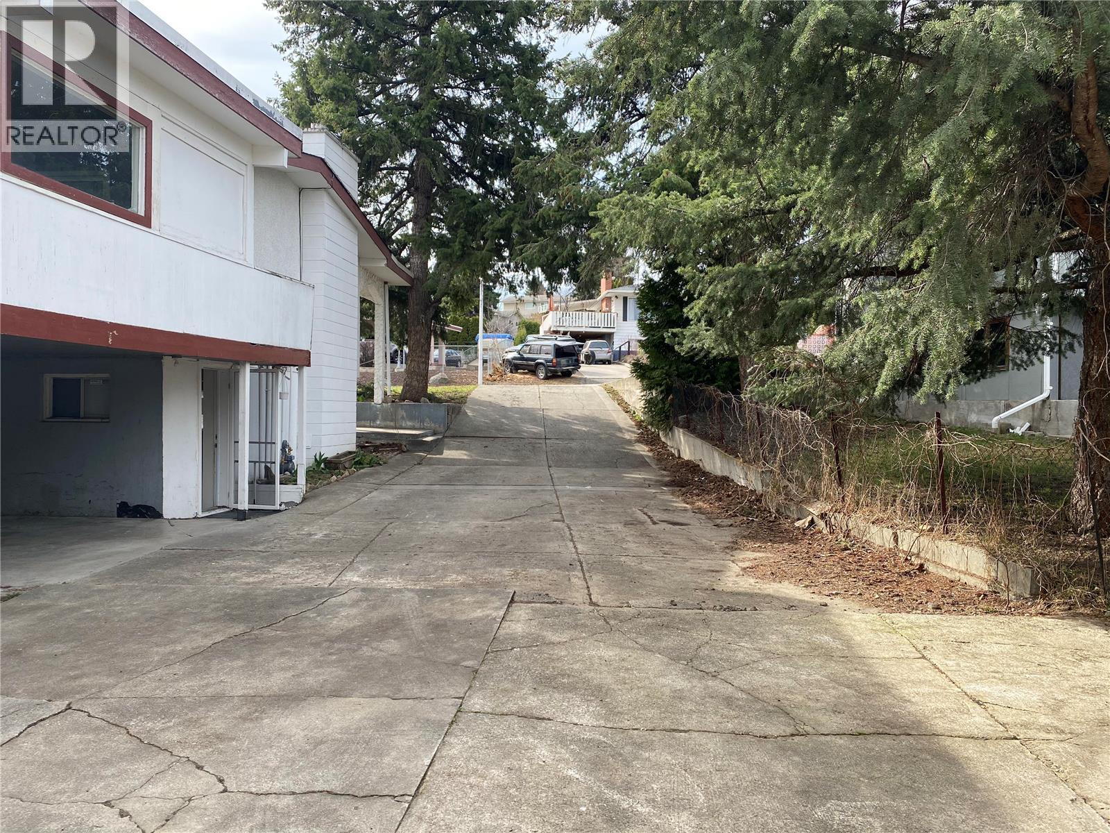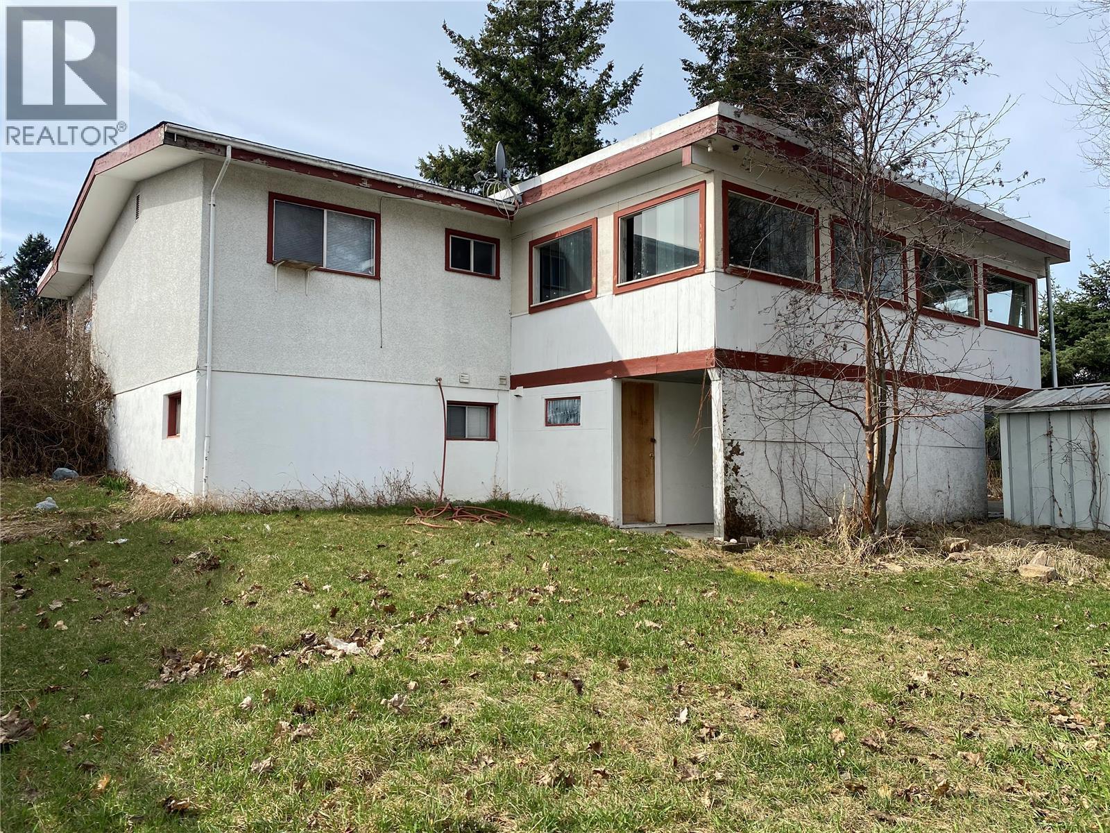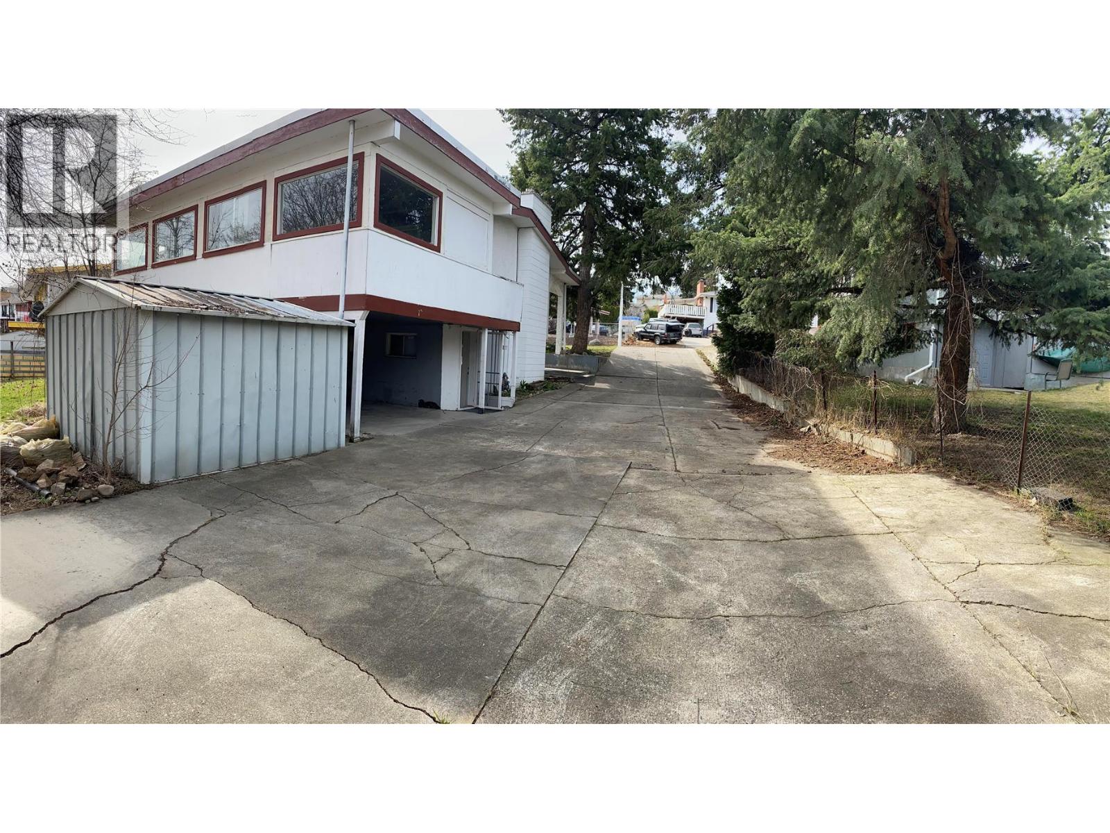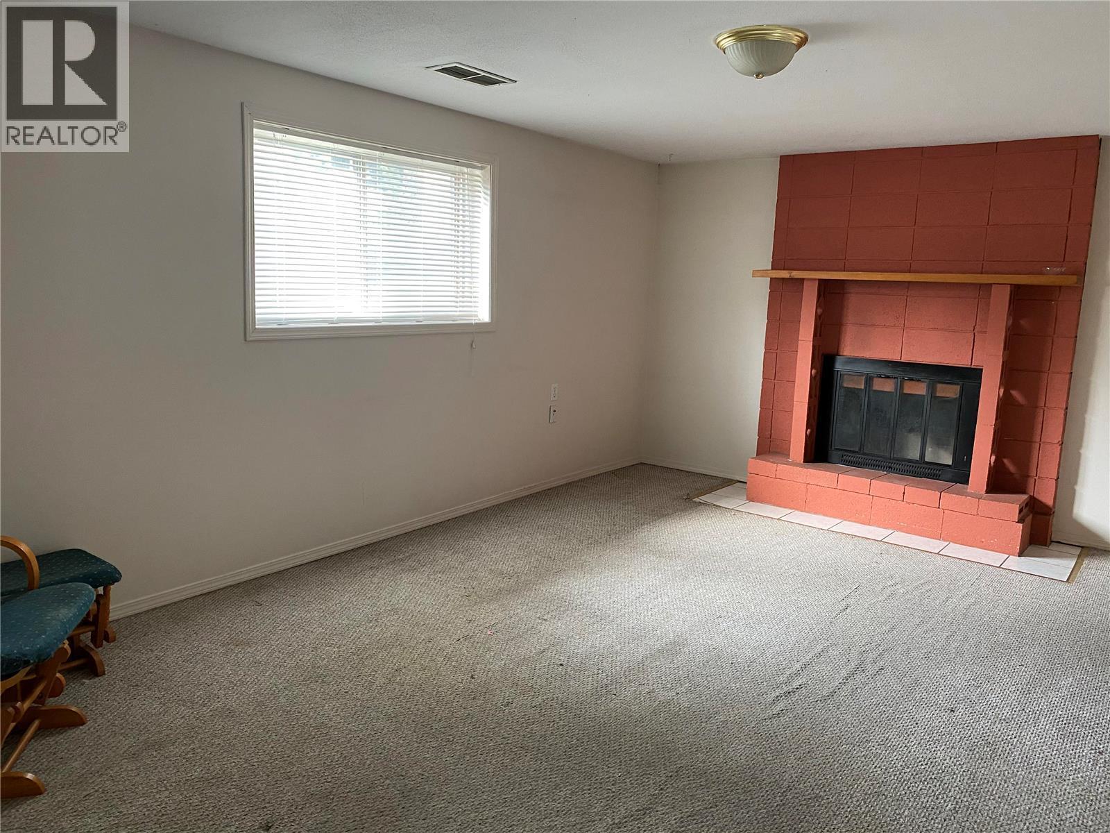3605 20 Crescent, Vernon, British Columbia V1T 1G2 (28884099)
3605 20 Crescent Vernon, British Columbia V1T 1G2
Interested?
Contact us for more information
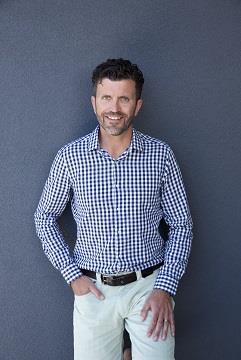
Ryan Danchuk
Personal Real Estate Corporation
https://ryandanchuk.com/
https://www.instagram.com/vernonrealestate

5603 27th Street
Vernon, British Columbia V1T 8Z5
(250) 549-4161
(250) 549-7007
https://www.remaxvernon.com/
$649,999
2-bedroom rancher with a 2-bedroom suite is a great starter or investment opportunity. Each unit has its own laundry, with open living/dining areas and galley kitchens. The roof is just 2.5 years old, and while the structure is mostly original, it offers potential with some work. New carpet has been installed in the downstairs bedrooms and living area. New hot water tank and furnace . Zoned MUS, the property allows for increased density development/multi family. Enjoy a private backyard, large enclosed deck with city views, and plenty of off-street parking. Two storage sheds complete the package! (id:26472)
Property Details
| MLS® Number | 10363465 |
| Property Type | Single Family |
| Neigbourhood | Mission Hill |
| Amenities Near By | Public Transit, Park, Schools, Shopping |
| Community Features | Family Oriented |
| Parking Space Total | 6 |
| View Type | City View, Mountain View |
Building
| Bathroom Total | 2 |
| Bedrooms Total | 4 |
| Appliances | Refrigerator, Dishwasher, Dryer, Range - Electric, Washer |
| Architectural Style | Ranch |
| Basement Type | Full |
| Constructed Date | 1967 |
| Construction Style Attachment | Detached |
| Exterior Finish | Stucco |
| Fireplace Present | Yes |
| Fireplace Total | 2 |
| Flooring Type | Carpeted, Ceramic Tile, Hardwood |
| Heating Fuel | Electric |
| Heating Type | Forced Air, See Remarks |
| Roof Material | Asphalt Shingle |
| Roof Style | Unknown |
| Stories Total | 2 |
| Size Interior | 1938 Sqft |
| Type | House |
| Utility Water | Municipal Water |
Parking
| Carport | |
| Oversize | |
| Rear | |
| R V | 2 |
Land
| Access Type | Easy Access |
| Acreage | No |
| Land Amenities | Public Transit, Park, Schools, Shopping |
| Landscape Features | Landscaped |
| Sewer | Municipal Sewage System |
| Size Frontage | 71 Ft |
| Size Irregular | 0.18 |
| Size Total | 0.18 Ac|under 1 Acre |
| Size Total Text | 0.18 Ac|under 1 Acre |
| Zoning Type | Unknown |
Rooms
| Level | Type | Length | Width | Dimensions |
|---|---|---|---|---|
| Basement | Living Room | 21'6'' x 11'0'' | ||
| Basement | Dining Room | 8'0'' x 6'0'' | ||
| Basement | Laundry Room | 4'8'' x 6'0'' | ||
| Basement | Bedroom | 11'0'' x 11'0'' | ||
| Basement | Bedroom | 10'9'' x 8'10'' | ||
| Basement | 3pc Bathroom | 5'0'' x 7'0'' | ||
| Basement | Kitchen | 19'0'' x 6'6'' | ||
| Main Level | Living Room | 21'6'' x 11'0'' | ||
| Main Level | Primary Bedroom | 11'0'' x 11'0'' | ||
| Main Level | Bedroom | 10'9'' x 8'10'' | ||
| Main Level | 3pc Bathroom | 5'0'' x 7'0'' | ||
| Main Level | Kitchen | 19'0'' x 6'6'' |
https://www.realtor.ca/real-estate/28884099/3605-20-crescent-vernon-mission-hill


