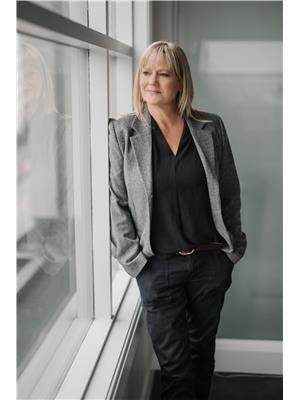1376 Burfield Drive, Kamloops, British Columbia V0E 5N0 (28883998)
1376 Burfield Drive Kamloops, British Columbia V0E 5N0
Interested?
Contact us for more information

Carmen Zwarich

258 Seymour Street
Kamloops, British Columbia V2C 2E5
(250) 374-3331
(250) 828-9544
https://www.remaxkamloops.ca/
$1,029,000
Stunning 6-Bedroom Home with Breathtaking Mountain Views at Sun Peaks. Welcome to your mountain retreat, a spacious 6-bedroom, 5-bathroom home perfectly situated to capture the awe-inspiring views of Sun Peaks ski resort. This multi-level masterpiece, built in 2007, is designed for large family gatherings and offers a lifestyle of comfort and adventure. Step inside to discover the open concept kitchen, dinning room & living room, complemented by expansive windows that frame the mountain vistas. Cozy up by one of the three fireplaces after a day on the slopes, or unwind in the hot tub on the deck, soaking in the serene surroundings. The home features two balconies, perfect for enjoying your morning coffee or entertaining friends. With three separate entrances, this property offers flexibility and privacy for guests or extended family. The inclusion of two new hot water tanks ensures comfort and convenience for all. Whether you're skiing or snowboarding in the winter or golfing, hiking and mountain biking in the warmer months, this home is an ideal base for any active family. The property comes fully furnished, with all artwork and chattels included—just bring your ideas and make it your own. A list of included items is available upon request, with some exclusions. Don't miss the opportunity to own this exceptional home that combines luxury, functionality, and the ultimate mountain lifestyle. Contact the listing agent today for more information or to schedule a viewing. (id:26472)
Property Details
| MLS® Number | 10363376 |
| Property Type | Single Family |
| Neigbourhood | Sun Peaks |
| Community Name | n/a |
| Amenities Near By | Golf Nearby, Recreation, Ski Area |
| Community Features | Rentals Allowed |
| Features | Cul-de-sac |
| Parking Space Total | 6 |
| Road Type | Cul De Sac |
| View Type | View (panoramic) |
| Water Front Type | Waterfront On Creek |
Building
| Bathroom Total | 5 |
| Bedrooms Total | 6 |
| Appliances | Range, Refrigerator, Dishwasher, Microwave, Washer & Dryer |
| Architectural Style | Other |
| Constructed Date | 2007 |
| Exterior Finish | Other, Stone |
| Flooring Type | Carpeted, Ceramic Tile, Concrete, Laminate, Mixed Flooring |
| Heating Fuel | Electric |
| Heating Type | Baseboard Heaters |
| Roof Material | Asphalt Shingle |
| Roof Style | Unknown |
| Stories Total | 4 |
| Size Interior | 2900 Sqft |
| Type | Duplex |
| Utility Water | Municipal Water |
Land
| Access Type | Easy Access |
| Acreage | No |
| Land Amenities | Golf Nearby, Recreation, Ski Area |
| Landscape Features | Landscaped |
| Sewer | Municipal Sewage System |
| Size Total Text | Under 1 Acre |
| Surface Water | Creeks |
| Zoning Type | Unknown |
Rooms
| Level | Type | Length | Width | Dimensions |
|---|---|---|---|---|
| Second Level | Primary Bedroom | 12'4'' x 13'1'' | ||
| Second Level | 4pc Ensuite Bath | 7'11'' x 9' | ||
| Second Level | Storage | 5' x 3'9'' | ||
| Second Level | Den | 9' x 10' | ||
| Second Level | Bedroom | 9' x 12' | ||
| Second Level | Bedroom | 10'11'' x 9' | ||
| Second Level | 4pc Bathroom | 8'6'' x 4'11'' | ||
| Basement | 4pc Bathroom | 8'1'' x 4'1'' | ||
| Basement | Den | 9'6'' x 9' | ||
| Basement | Den | 8'7'' x 11' | ||
| Basement | Kitchen | 9'4'' x 9' | ||
| Basement | Living Room | 21'8'' x 12'1'' | ||
| Lower Level | Living Room | 12' x 11'6'' | ||
| Lower Level | Kitchen | 8'7'' x 8'7'' | ||
| Lower Level | Dining Room | 8'7'' x 7'7'' | ||
| Lower Level | Bedroom | 8'8'' x 12' | ||
| Lower Level | 4pc Bathroom | 8'1'' x 4'1'' | ||
| Lower Level | Utility Room | 8'1'' x 4' | ||
| Lower Level | Bedroom | 10' x 9'8'' | ||
| Main Level | 3pc Bathroom | 8'1'' x 4'1'' | ||
| Main Level | Foyer | 11' x 3' | ||
| Main Level | Bedroom | 10' x 14'11'' | ||
| Main Level | Laundry Room | 7'11'' x 7' | ||
| Main Level | Kitchen | 10' x 9' | ||
| Main Level | Dining Room | 12'7'' x 9' | ||
| Main Level | Living Room | 12'9'' x 12'4'' |
https://www.realtor.ca/real-estate/28883998/1376-burfield-drive-kamloops-sun-peaks












































































































