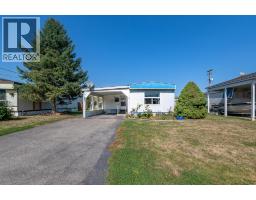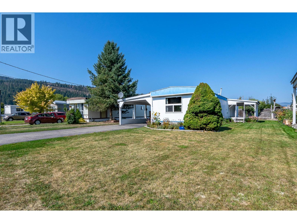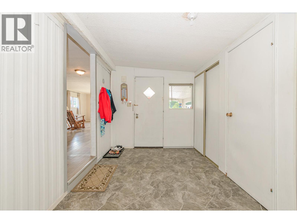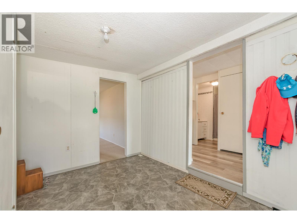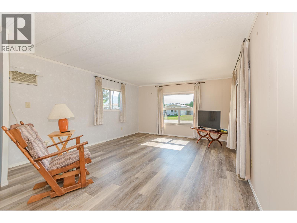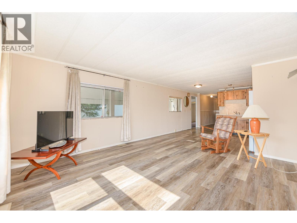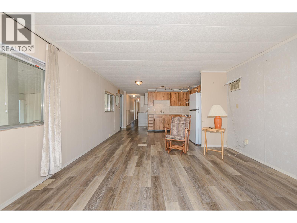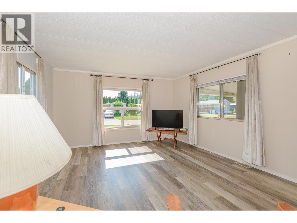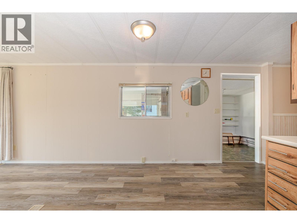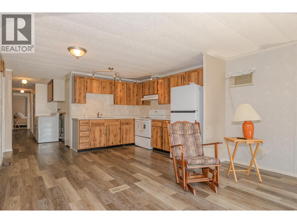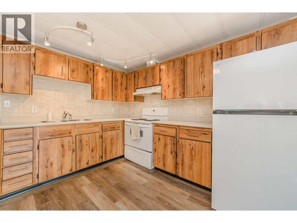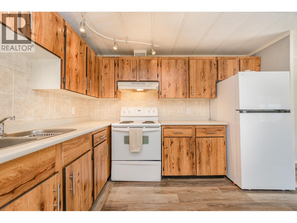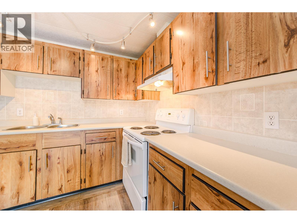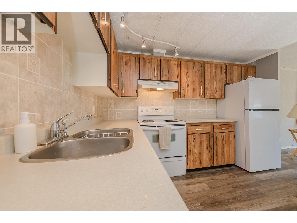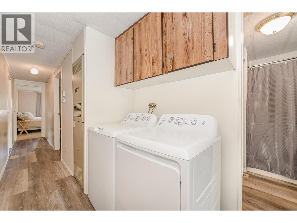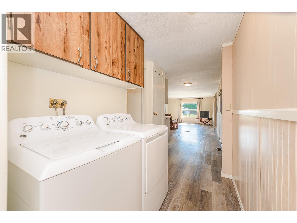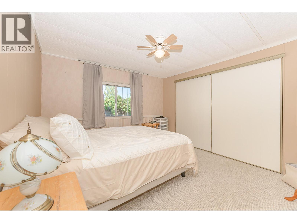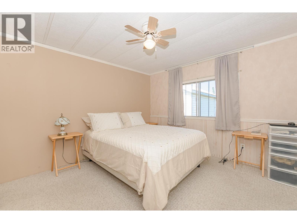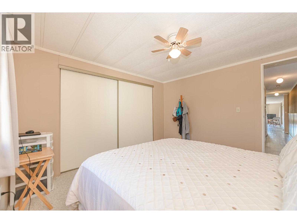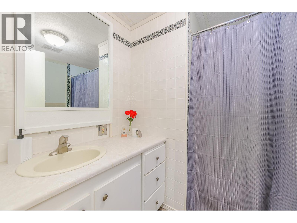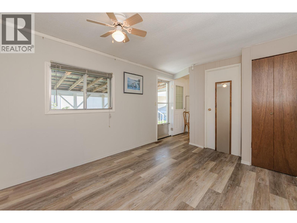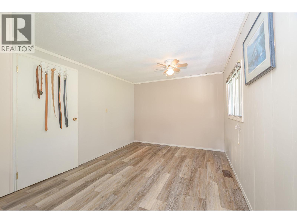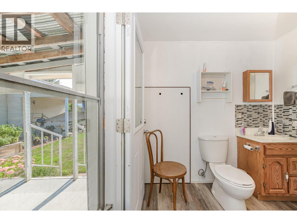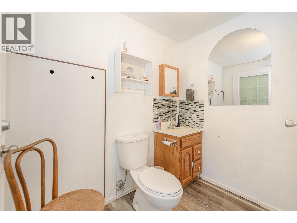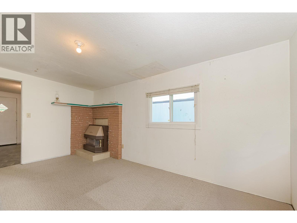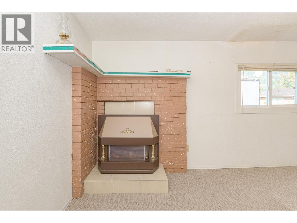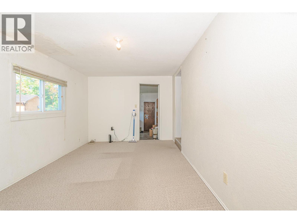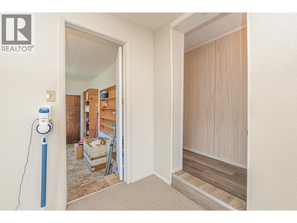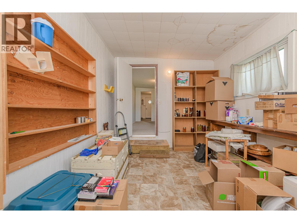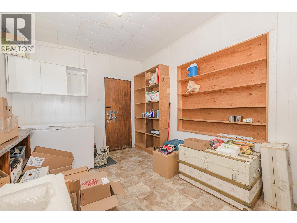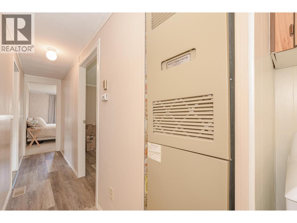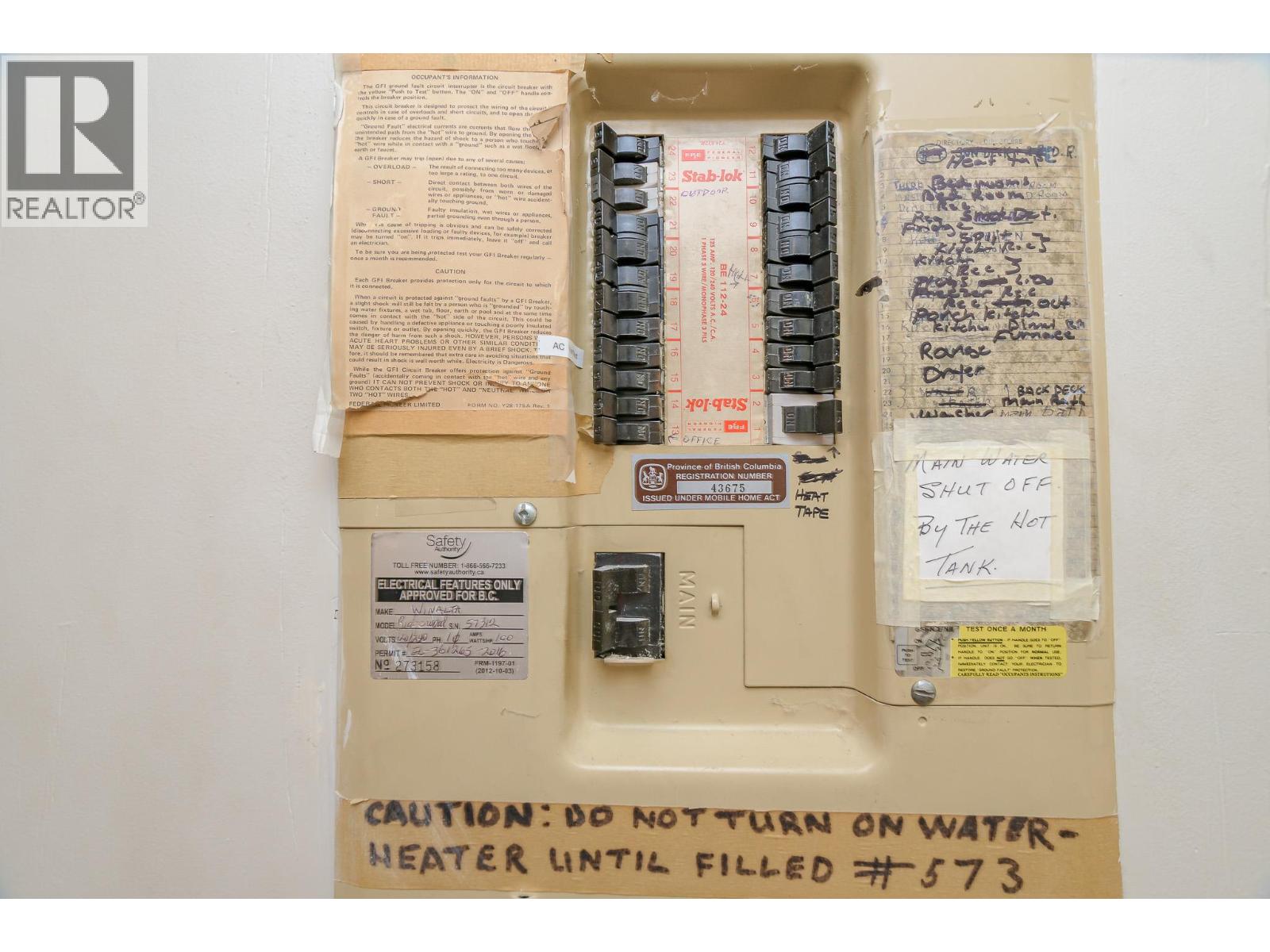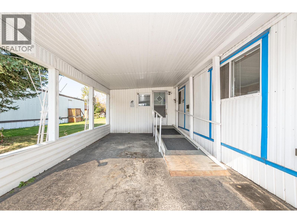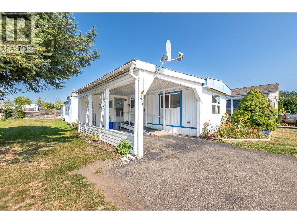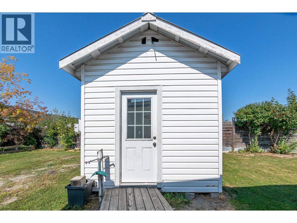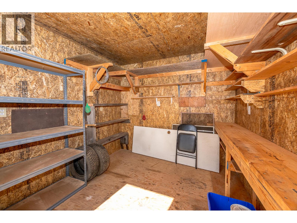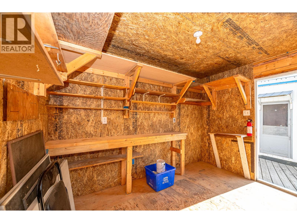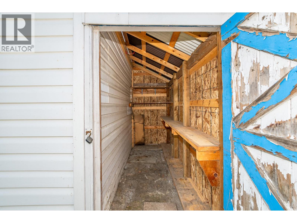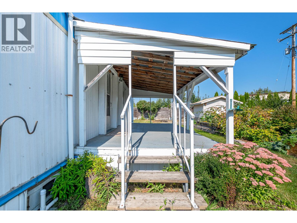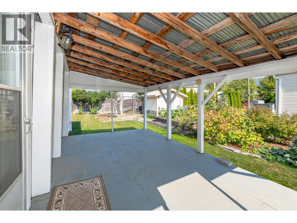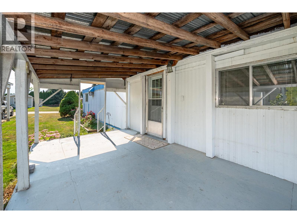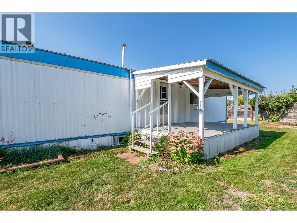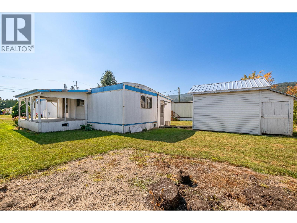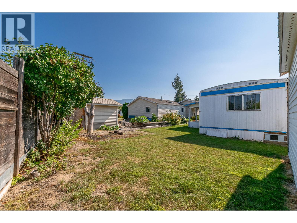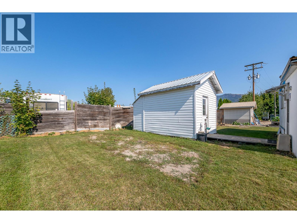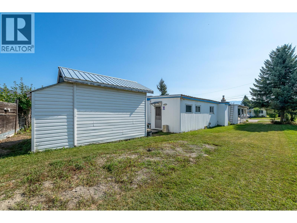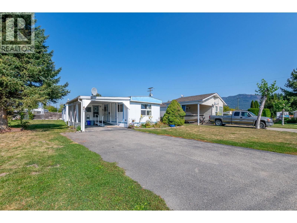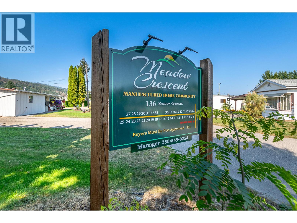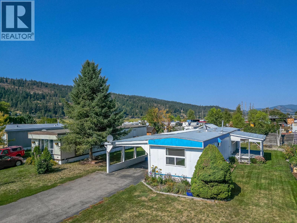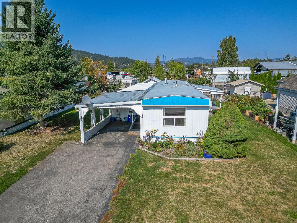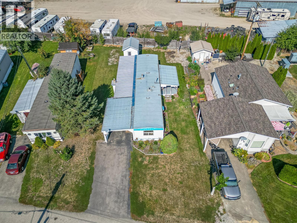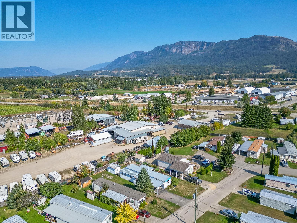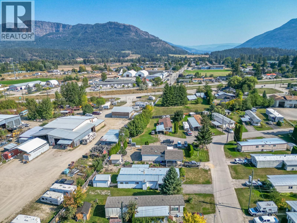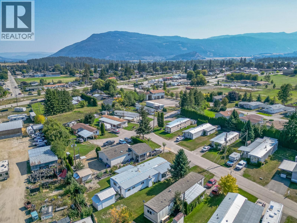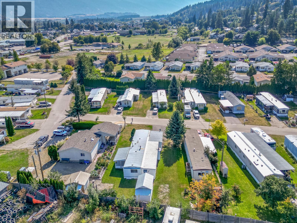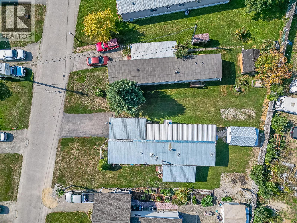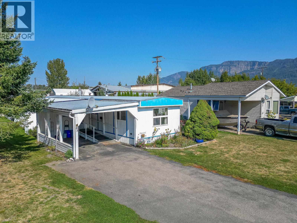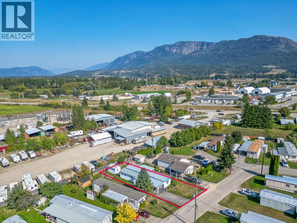136 Meadow Crescent Unit# 43, Enderby, British Columbia V0E 1V1 (28884354)
136 Meadow Crescent Unit# 43 Enderby, British Columbia V0E 1V1
Interested?
Contact us for more information

Tyler Rands
Personal Real Estate Corporation

3405 27 St
Vernon, British Columbia V1T 4W8
(250) 549-2103
(250) 549-2106
https://thebchomes.com/
$119,000Maintenance, Pad Rental
$390 Monthly
Maintenance, Pad Rental
$390 MonthlyWelcome to Meadow Crescent Mobile Home Park, a quiet 55+ community in Enderby ideal for retirees or snowbirds seeking a relaxed lifestyle. This well-kept 2-bedroom, 1.5-bathroom home with a den offers comfort and convenience in a peaceful setting. The functional layout features laminate flooring in the main living area, while the cozy den includes a gas fireplace—perfect for year-round enjoyment. A covered deck provides a great spot to relax outdoors, complemented by a carport, storage shed, and paved driveway for added practicality. Thoughtful features such as a wheelchair ramp, city water and sewer services, and a spacious yard make this property both accessible and low-maintenance. Conveniently located near Enderby’s shops, restaurants, and amenities, this home is the perfect blend of comfort, simplicity, and community living. (id:26472)
Property Details
| MLS® Number | 10362564 |
| Property Type | Single Family |
| Neigbourhood | Enderby / Grindrod |
| Community Features | Seniors Oriented |
| Features | One Balcony |
| Parking Space Total | 2 |
| View Type | Mountain View |
Building
| Bathroom Total | 2 |
| Bedrooms Total | 2 |
| Constructed Date | 1980 |
| Cooling Type | Wall Unit |
| Exterior Finish | Aluminum, Vinyl Siding |
| Fireplace Fuel | Gas |
| Fireplace Present | Yes |
| Fireplace Total | 1 |
| Fireplace Type | Unknown |
| Flooring Type | Carpeted, Vinyl |
| Foundation Type | See Remarks |
| Half Bath Total | 1 |
| Heating Type | Forced Air, See Remarks |
| Roof Material | Asphalt Shingle,metal |
| Roof Style | Unknown,unknown |
| Stories Total | 1 |
| Size Interior | 1257 Sqft |
| Type | Manufactured Home |
| Utility Water | Municipal Water |
Parking
| Additional Parking |
Land
| Acreage | No |
| Sewer | Municipal Sewage System |
| Size Total Text | Under 1 Acre |
| Zoning Type | Unknown |
Rooms
| Level | Type | Length | Width | Dimensions |
|---|---|---|---|---|
| Main Level | Storage | 14'1'' x 9'8'' | ||
| Main Level | Foyer | 11'4'' x 9'11'' | ||
| Main Level | 4pc Bathroom | 7'6'' x 7'2'' | ||
| Main Level | Bedroom | 11'7'' x 11'1'' | ||
| Main Level | 2pc Ensuite Bath | 7'4'' x 4'6'' | ||
| Main Level | Primary Bedroom | 13'3'' x 9'11'' | ||
| Main Level | Workshop | 11'3'' x 8'11'' | ||
| Main Level | Family Room | 15'7'' x 9'5'' | ||
| Main Level | Living Room | 14'6'' x 12'10'' | ||
| Main Level | Kitchen | 13'2'' x 10'11'' |
https://www.realtor.ca/real-estate/28884354/136-meadow-crescent-unit-43-enderby-enderby-grindrod


