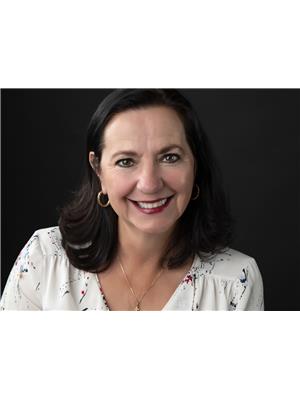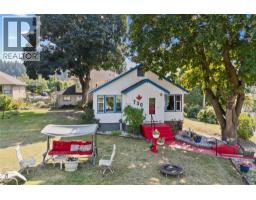730 9 Avenue Ne, Salmon Arm, British Columbia V1E 4A1 (28884938)
730 9 Avenue Ne Salmon Arm, British Columbia V1E 4A1
Interested?
Contact us for more information

Annette Cosens
https://cosensteam.ca/
https://www.facebook.com/Cosensteam
https://www.linkedin.com/in/cosens-team-431592169/
https://www.instagram.com/cosens_team/

104 - 3477 Lakeshore Rd
Kelowna, British Columbia V1W 3S9
(250) 469-9547
(250) 380-3939
www.sothebysrealty.ca/
$735,000
Premium location in Salmon Arm with rare Shuswap Lake and McQuire Lake views. Corner lot, 1946 home on over .24 of an acre with room for Secondary residence. The location allows an easy walk to town around McQuire Lake Park, and the hospital is within approximately 100 yards. 9th Avenue is a very quiet roadway which provides peace and quiet. Having two bedrooms and two bathrooms upstairs, the basement has been stripped to the studs for plans to make suite downstairs. Upstairs needs some updating, but has fir hardwood floors and cork flooring. The home has upgraded vinyl windows, updated plumbing and 200 amp service. Here is a chance to own one of the coveted locations in Salmon Arm, first time on the market in over 35 years. Deemed high density on OPC, so lots of possibilities. Quick possession possible. (id:26472)
Property Details
| MLS® Number | 10363344 |
| Property Type | Single Family |
| Neigbourhood | NE Salmon Arm |
| Community Features | Pets Allowed, Rentals Allowed |
| Parking Space Total | 6 |
| View Type | City View, Lake View, Mountain View, View Of Water, View (panoramic) |
Building
| Bathroom Total | 2 |
| Bedrooms Total | 2 |
| Constructed Date | 1947 |
| Construction Style Attachment | Detached |
| Cooling Type | Window Air Conditioner |
| Exterior Finish | Stucco |
| Fireplace Present | Yes |
| Fireplace Total | 1 |
| Fireplace Type | Marble Fac |
| Half Bath Total | 1 |
| Heating Type | Forced Air |
| Roof Material | Asphalt Shingle |
| Roof Style | Unknown |
| Stories Total | 2 |
| Size Interior | 1079 Sqft |
| Type | House |
| Utility Water | Municipal Water |
Parking
| Carport |
Land
| Acreage | No |
| Sewer | Municipal Sewage System |
| Size Irregular | 0.24 |
| Size Total | 0.24 Ac|under 1 Acre |
| Size Total Text | 0.24 Ac|under 1 Acre |
| Zoning Type | Unknown |
Rooms
| Level | Type | Length | Width | Dimensions |
|---|---|---|---|---|
| Lower Level | Utility Room | 8'4'' x 11'11'' | ||
| Lower Level | Storage | 14'1'' x 11'10'' | ||
| Lower Level | Playroom | 21'4'' x 12' | ||
| Lower Level | Other | 8'5'' x 3'4'' | ||
| Lower Level | Laundry Room | 22'7'' x 13'10'' | ||
| Lower Level | Recreation Room | 15'5'' x 19'10'' | ||
| Main Level | Foyer | 3'4'' x 4'3'' | ||
| Main Level | Family Room | 13'2'' x 7'10'' | ||
| Main Level | Bedroom | 11'9'' x 8'5'' | ||
| Main Level | Dining Room | 7'5'' x 13' | ||
| Main Level | 2pc Ensuite Bath | 6' x 2'9'' | ||
| Main Level | 4pc Bathroom | 5'9'' x 6'5'' | ||
| Main Level | Primary Bedroom | 12' x 12'2'' | ||
| Main Level | Kitchen | 10'8'' x 12'5'' | ||
| Main Level | Living Room | 21'7'' x 12'5'' |
https://www.realtor.ca/real-estate/28884938/730-9-avenue-ne-salmon-arm-ne-salmon-arm












































































































































































