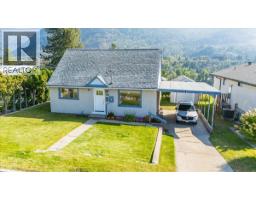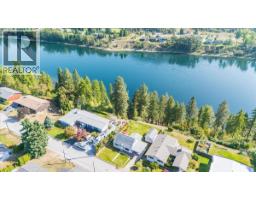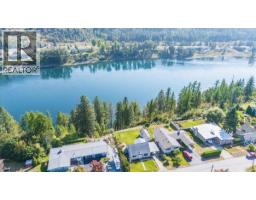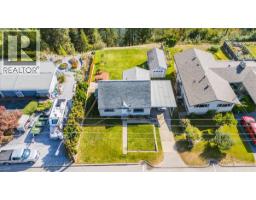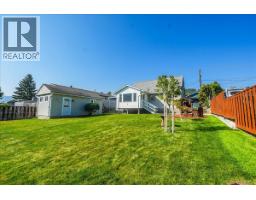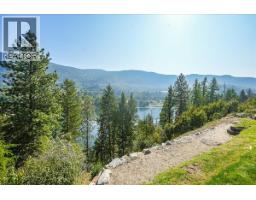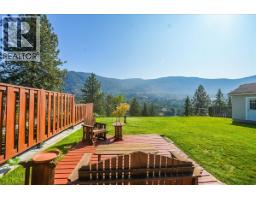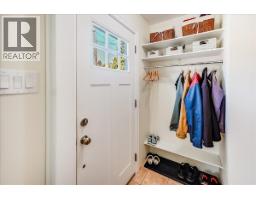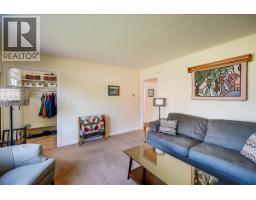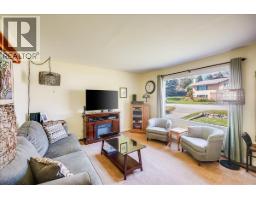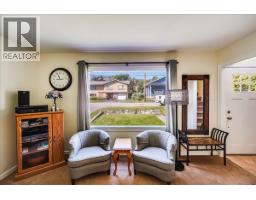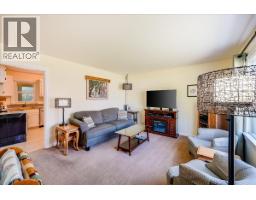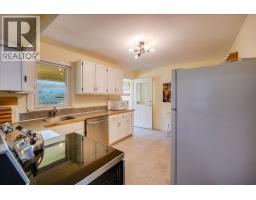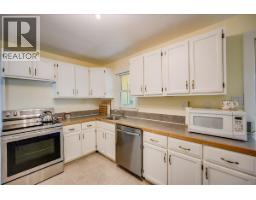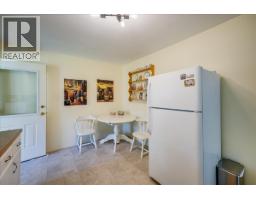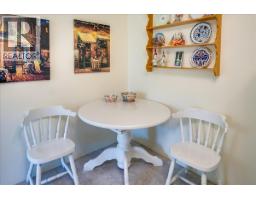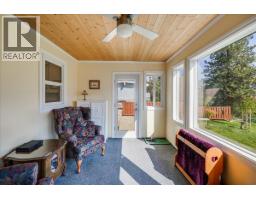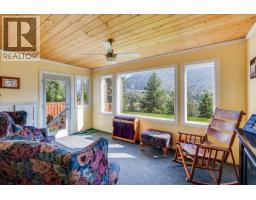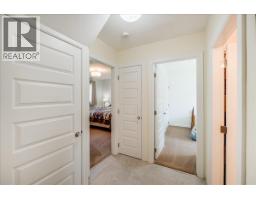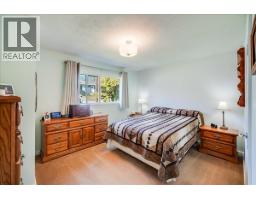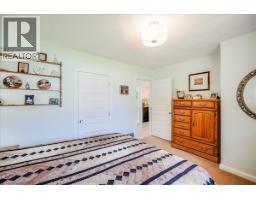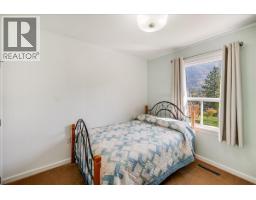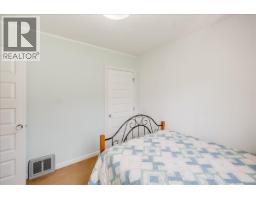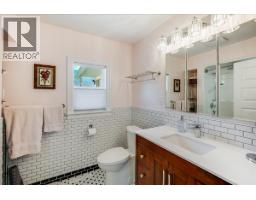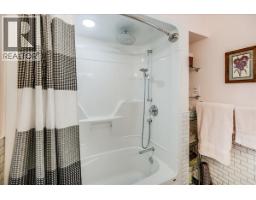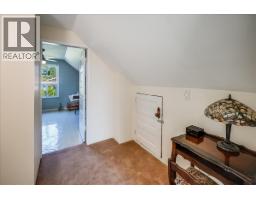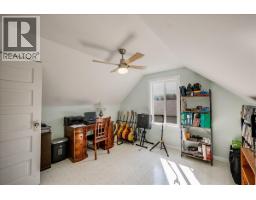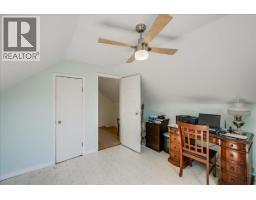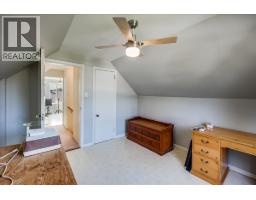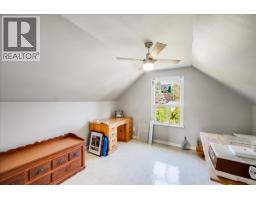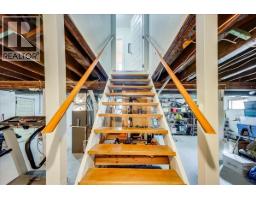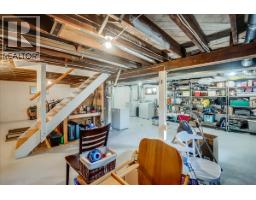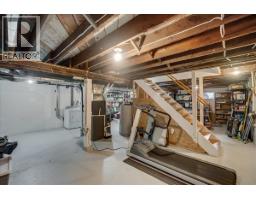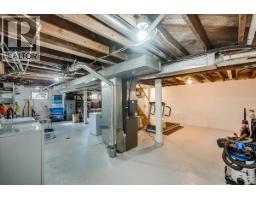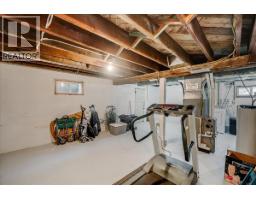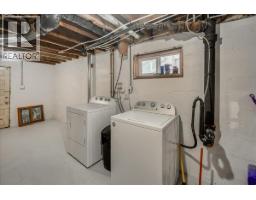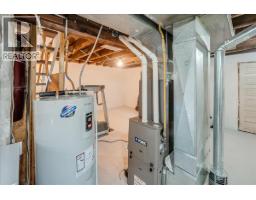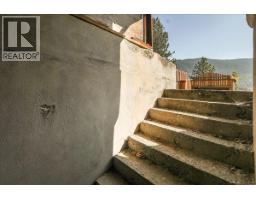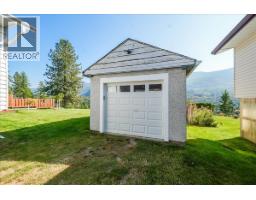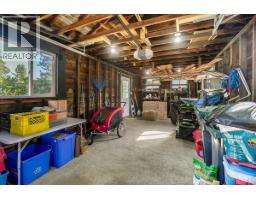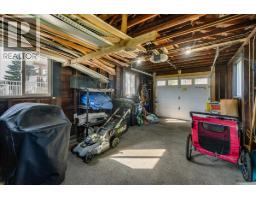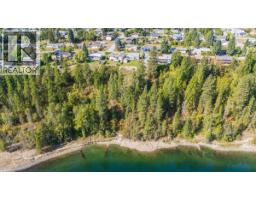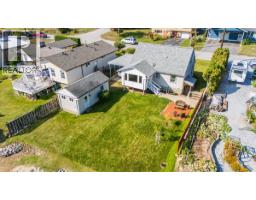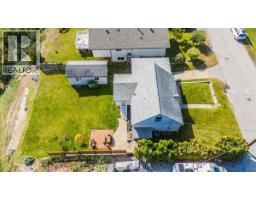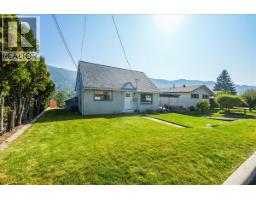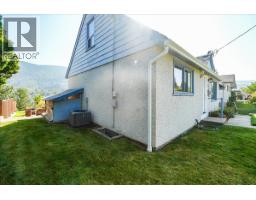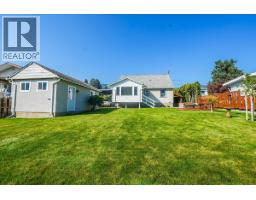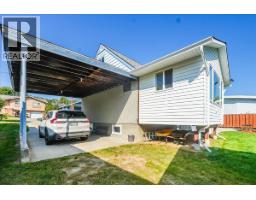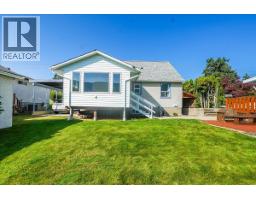3317 3rd Avenue, Castlegar, British Columbia V1N 2R5 (28887468)
3317 3rd Avenue Castlegar, British Columbia V1N 2R5
Interested?
Contact us for more information

Luke Walker

1761 Columbia Avenue
Castlegar, British Columbia V1N 2W6
(833) 817-6506
(866) 253-9200
www.exprealty.ca/
Connor Mccarthy
Personal Real Estate Corporation
https://www.facebook.com/castlegarrealty

1761 Columbia Avenue
Castlegar, British Columbia V1N 2W6
(833) 817-6506
(866) 253-9200
www.exprealty.ca/
$559,900
Updated Riverfront Character Home situated on a 0.45 acre lot! Nestled on the riverbank in the quiet and peaceful lower Kinnaird Bench, this 1 1/2 storey home features 4 bedrooms and 1 bathroom . The main floor offers a fully renovated bathroom, an updated sunroom with breathtaking views of the Columbia River, 2 generously sized bedrooms, a bright and spacious kitchen and a cozy living room. The upstairs features 2 additional bedrooms while the basement offers loads of storage. Recent improvement throughout the home include a high efficient gas furnace, new central A/C, updated light fixtures, Hot water tank, new gutters, interior doors, finishing carpentry and the list goes on.. The property is truly waterfront and runs down the bank behind the home to the high-water mark of the Columbia River. There is a path down the bank where you can enjoy your private fishing spot or walking along the banks of the River. The detached shop is great for the handyman or storage for your toys. Put this one on your list to see!! (id:26472)
Property Details
| MLS® Number | 10363324 |
| Property Type | Single Family |
| Neigbourhood | South Castlegar |
| Parking Space Total | 1 |
| View Type | River View, Mountain View, Valley View, View (panoramic) |
Building
| Bathroom Total | 1 |
| Bedrooms Total | 4 |
| Basement Type | Full |
| Constructed Date | 1952 |
| Construction Style Attachment | Detached |
| Cooling Type | Central Air Conditioning |
| Exterior Finish | Stucco |
| Flooring Type | Carpeted, Tile |
| Heating Type | Forced Air, See Remarks |
| Roof Material | Asphalt Shingle |
| Roof Style | Unknown |
| Stories Total | 2 |
| Size Interior | 1330 Sqft |
| Type | House |
| Utility Water | Municipal Water |
Parking
| Carport | |
| Detached Garage | 1 |
Land
| Acreage | No |
| Sewer | Municipal Sewage System |
| Size Irregular | 0.45 |
| Size Total | 0.45 Ac|under 1 Acre |
| Size Total Text | 0.45 Ac|under 1 Acre |
| Zoning Type | Unknown |
Rooms
| Level | Type | Length | Width | Dimensions |
|---|---|---|---|---|
| Second Level | Bedroom | 11'2'' x 11'8'' | ||
| Second Level | Bedroom | 11'7'' x 11'8'' | ||
| Main Level | Sunroom | 14'4'' x 9'9'' | ||
| Main Level | 4pc Bathroom | Measurements not available | ||
| Main Level | Bedroom | 9'0'' x 10'0'' | ||
| Main Level | Primary Bedroom | 10'8'' x 13'9'' | ||
| Main Level | Living Room | 13'10'' x 12'8'' | ||
| Main Level | Kitchen | 13'10'' x 10'2'' |
https://www.realtor.ca/real-estate/28887468/3317-3rd-avenue-castlegar-south-castlegar


