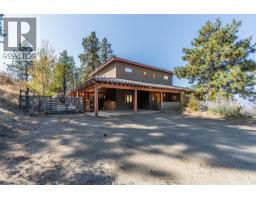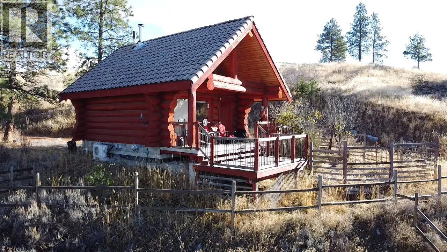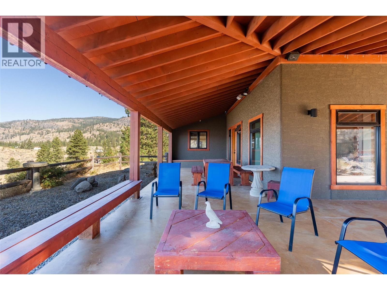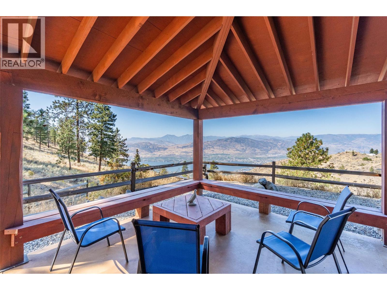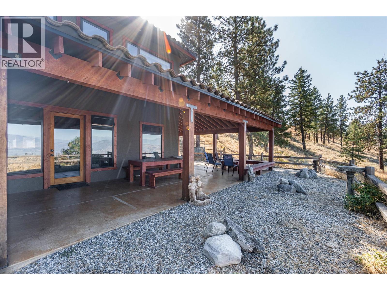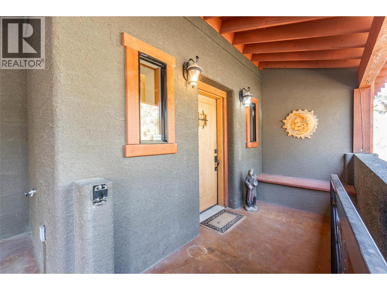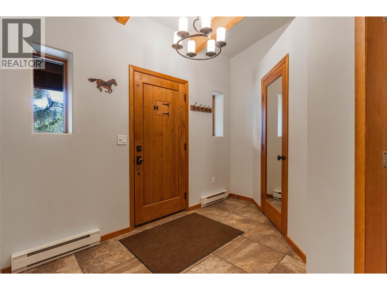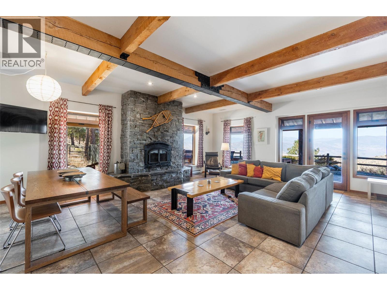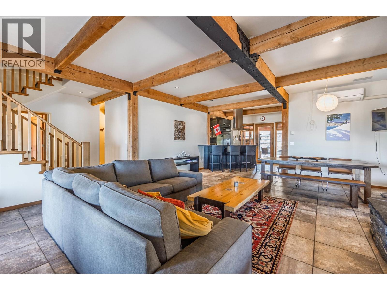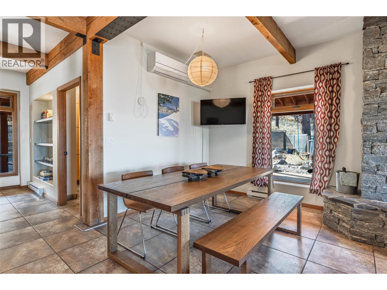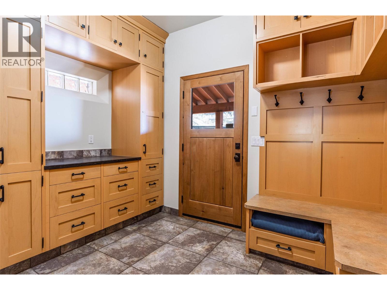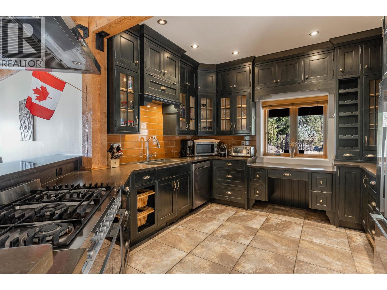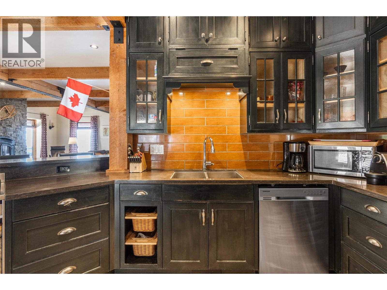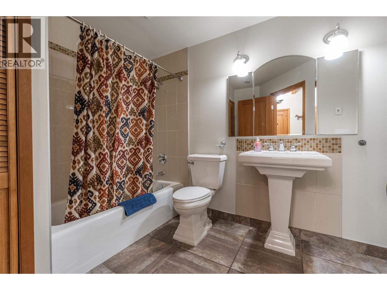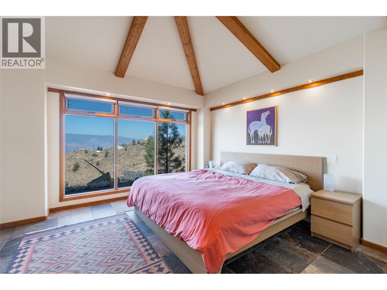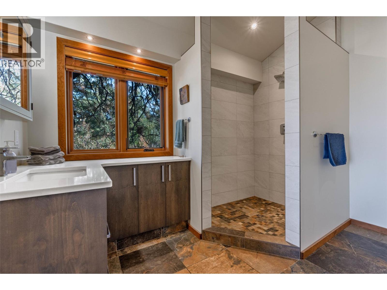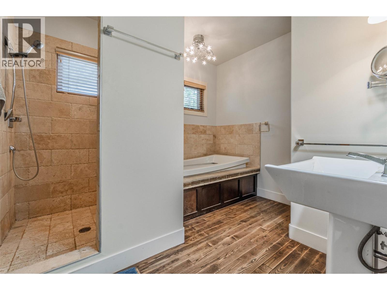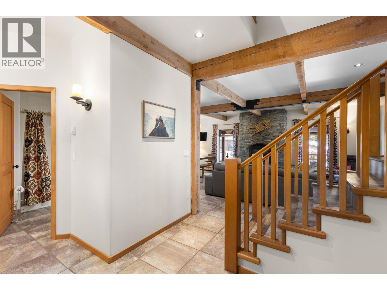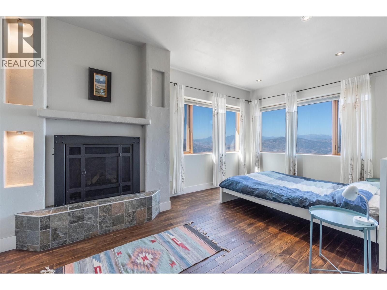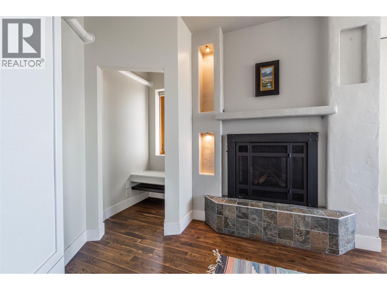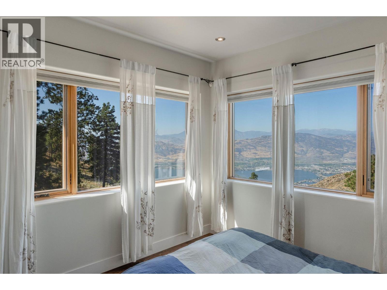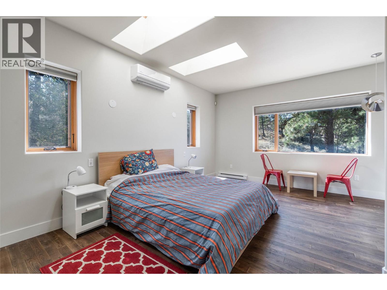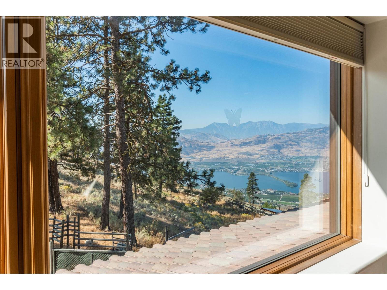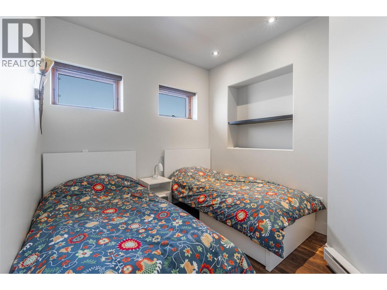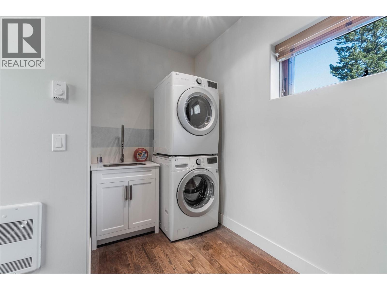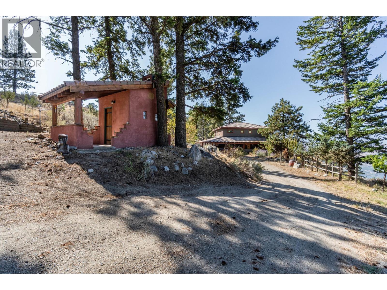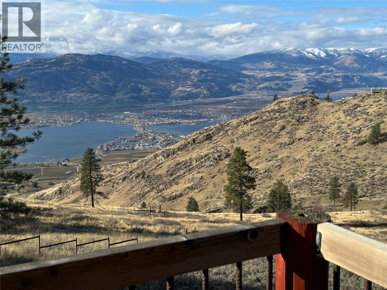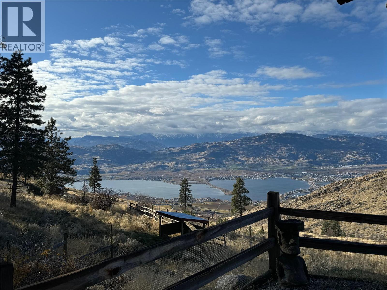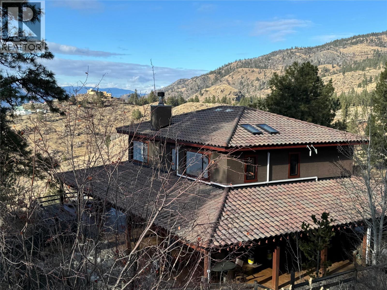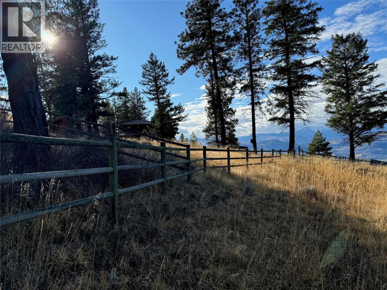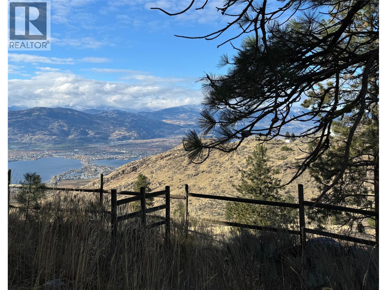110 Chapman Road, Osoyoos, British Columbia V0H 1V6 (28887751)
110 Chapman Road Osoyoos, British Columbia V0H 1V6
Interested?
Contact us for more information

Jeffrey Sefton
https://www.facebook.com/JeffreySefton
https://www.linkedin.com/in/jeffreysefton
https://www.instagram.com/southokanaganrealtor/
https://okanaganrealestatesearch.com/agents/Jeffrey_Sefton/8338482
#1100 - 1631 Dickson Avenue
Kelowna, British Columbia V1Y 0B5
(888) 828-8447
www.onereal.com/
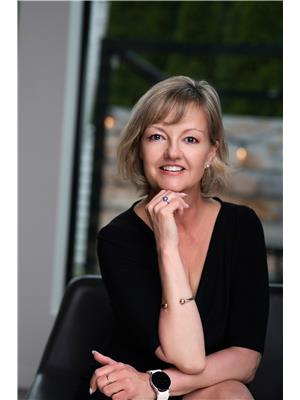
Audrey Zimmermann
https://www.loveokanagan.com/
https://www.facebook.com/AudreyZatREAL
https://www.linkedin.com/in/audreyzimmermann/
https://twitter.com/Audrey_Zim
https://www.instagram.com/the.real.audrey.zimmermann/
#1100 - 1631 Dickson Avenue
Kelowna, British Columbia V1Y 0B5
(888) 828-8447
www.onereal.com/
$1,377,000
Panoramic Lake and Valley views & 2 DWELLINGS. The MAIN HOUSE has 2 levels featuring 3 bedrooms, 3 full baths and showcases the primary bedroom with 3pc ensuite bath on the main floor. Open living & dining area with a wood burning fireplace and windows all around to soak in the view. The kitchen is fully equipped, with gas range, granite countertops, & breakfast bar. There is also another full bathroom as well as a convenient mudroom off the back patio. Upstairs you will find 2 bedrooms, one with a bonus room for extra sleeping quarters, office space or den. Also a full 4pc bathroom with tub & walk-in shower & spacious laundry room. An unfinished basement area provides extra storage. The wrap-around covered patio adds a huge outdoor living space for sunny days and unparalleled views. The LOG CABIN has a loft bedroom, compact kitchen, 1 bathroom and the deck is an inviting spot to relax and enjoy the view. For those with a passion for horses or livestock, this property is well-suited for pasture grazing with a variety of fenced areas and shelters. Additional structures include a few small bunkhouses, shed, pumphouse, tack house and shed providing plenty of flexibility. The homes are connected to a hybrid solar power system, allowing for a more sustainable & cost-efficient lifestyle. Whether you’re looking for a family estate, a hobby farm or a private retreat set on 9.88 acres. 110 Chapman Rd offers privacy & natural beauty and it's a 10 minute drive to downtown Osoyoos. (id:26472)
Property Details
| MLS® Number | 10363413 |
| Property Type | Single Family |
| Neigbourhood | Osoyoos |
| Parking Space Total | 5 |
| View Type | Lake View, Mountain View |
Building
| Bathroom Total | 3 |
| Bedrooms Total | 3 |
| Appliances | Refrigerator, Dishwasher, Range - Gas, Washer & Dryer |
| Constructed Date | 2007 |
| Construction Style Attachment | Detached |
| Cooling Type | Heat Pump |
| Fireplace Fuel | Propane,wood |
| Fireplace Present | Yes |
| Fireplace Total | 2 |
| Fireplace Type | Unknown,conventional |
| Flooring Type | Mixed Flooring, Tile |
| Heating Fuel | Electric |
| Heating Type | Baseboard Heaters, Heat Pump, See Remarks |
| Stories Total | 2 |
| Size Interior | 2474 Sqft |
| Type | House |
| Utility Water | Well |
Parking
| Additional Parking |
Land
| Acreage | Yes |
| Fence Type | Fence |
| Size Irregular | 9.88 |
| Size Total | 9.88 Ac|5 - 10 Acres |
| Size Total Text | 9.88 Ac|5 - 10 Acres |
| Zoning Type | Unknown |
Rooms
| Level | Type | Length | Width | Dimensions |
|---|---|---|---|---|
| Second Level | Laundry Room | 10'8'' x 11'10'' | ||
| Second Level | Office | 9'3'' x 10'1'' | ||
| Second Level | Bedroom | 12'7'' x 20'1'' | ||
| Second Level | Bedroom | 17'7'' x 14'3'' | ||
| Second Level | Full Bathroom | 9'3'' x 10'10'' | ||
| Basement | Unfinished Room | 19'6'' x 19'5'' | ||
| Main Level | Full Bathroom | 8'1'' x 11'3'' | ||
| Main Level | 4pc Ensuite Bath | 11'4'' x 10'9'' | ||
| Main Level | Primary Bedroom | 13'11'' x 20'0'' | ||
| Main Level | Dining Room | 19'4'' x 7'11'' | ||
| Main Level | Mud Room | 8'10'' x 11'1'' | ||
| Main Level | Kitchen | 20'3'' x 12'3'' | ||
| Main Level | Living Room | 19'3'' x 16'4'' | ||
| Main Level | Foyer | 9'6'' x 11'10'' |
https://www.realtor.ca/real-estate/28887751/110-chapman-road-osoyoos-osoyoos


