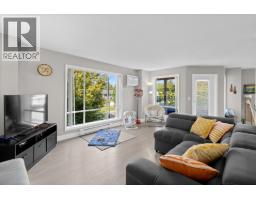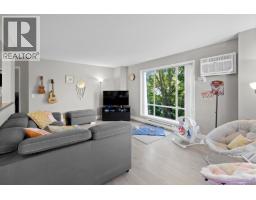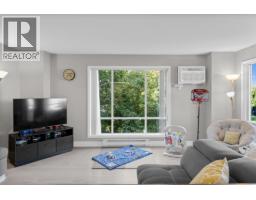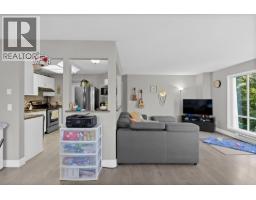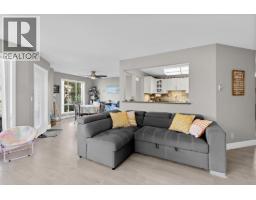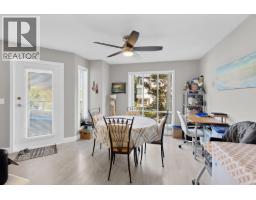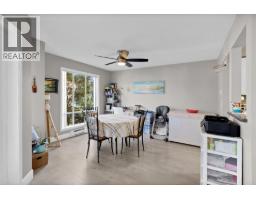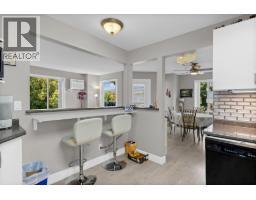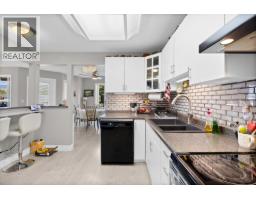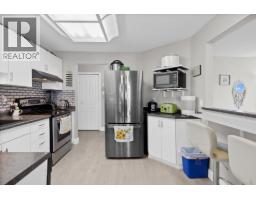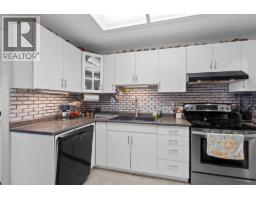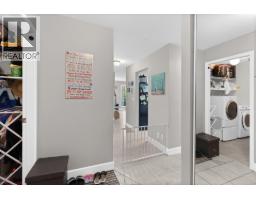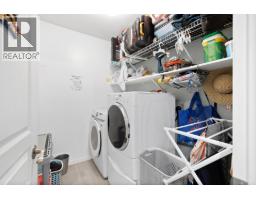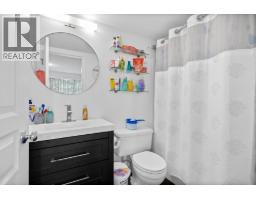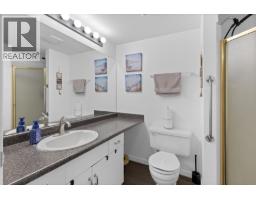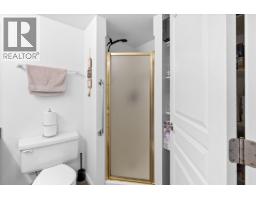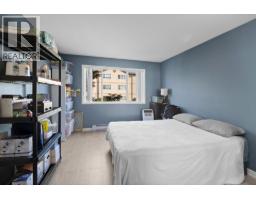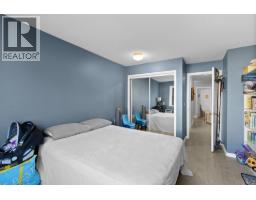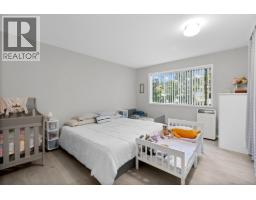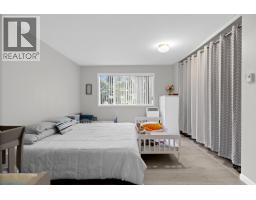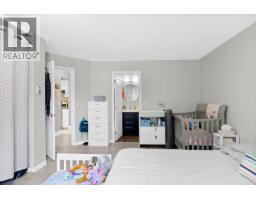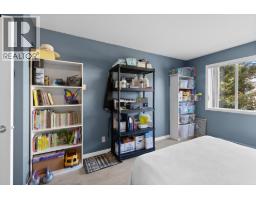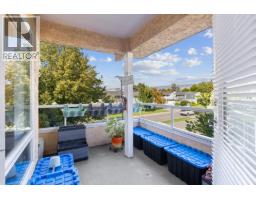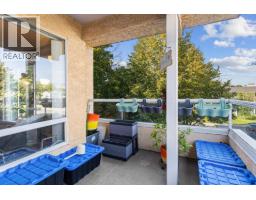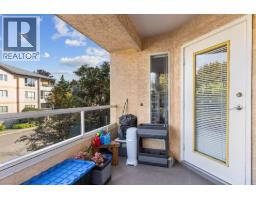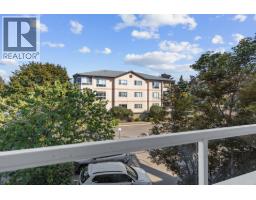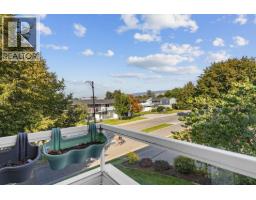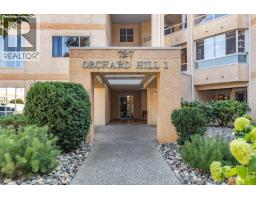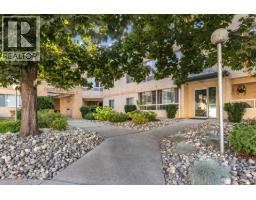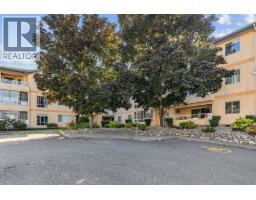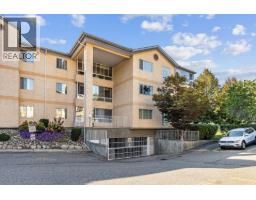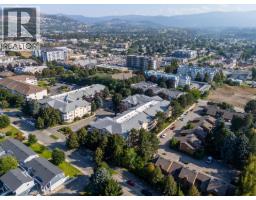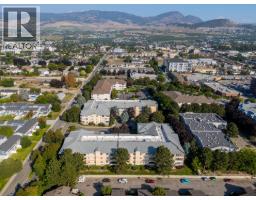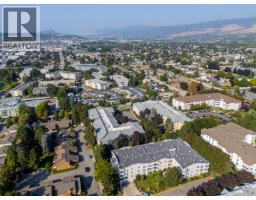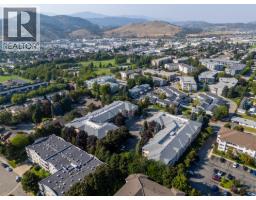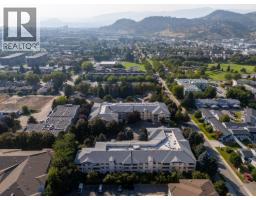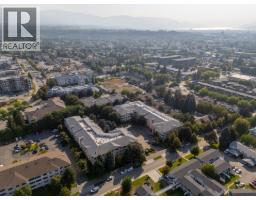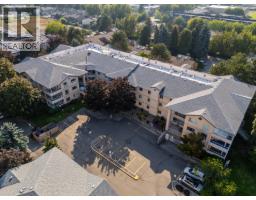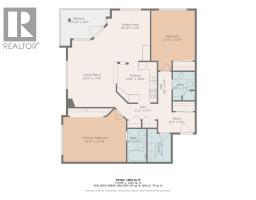727 Houghton Road Unit# 212, Kelowna, British Columbia V1X 7J7 (28888631)
727 Houghton Road Unit# 212 Kelowna, British Columbia V1X 7J7
Interested?
Contact us for more information
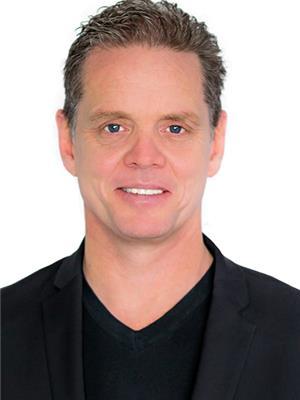
Blake Roberts
www.97wayhome.com/

1631 Dickson Ave, Suite 1100
Kelowna, British Columbia V1Y 0B5
(833) 817-6506
www.exprealty.ca/
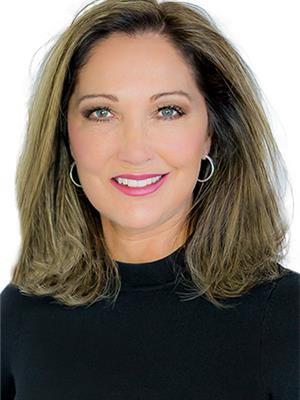
Marlene Braun
www.97wayhome.com/
https://www.facebook.com/97wayhome/
https://www.linkedin.com/in/marlene-braun-ba7b872b/?ppe=1
https://instagram.com/97wayhome

1631 Dickson Ave, Suite 1100
Kelowna, British Columbia V1Y 0B5
(833) 817-6506
www.exprealty.ca/
$425,000Maintenance, Reserve Fund Contributions, Insurance, Ground Maintenance, Property Management, Waste Removal, Water
$494.26 Monthly
Maintenance, Reserve Fund Contributions, Insurance, Ground Maintenance, Property Management, Waste Removal, Water
$494.26 MonthlyThis corner unit condo is located in an ultra convenient location close to shopping, bus and ben Lee Park. The suite is very bright and really gives a ""single family home"" feel thanks to the abundance of windows. Close location to stairs and one floor up from the main level means you really don't have to use the elevator if you don't want to! Secure parking and large storage space included. You will not be disappointed. (id:26472)
Property Details
| MLS® Number | 10363443 |
| Property Type | Single Family |
| Neigbourhood | Rutland North |
| Community Name | Orchard Hills I |
| Community Features | Pets Not Allowed |
| Features | One Balcony |
| Parking Space Total | 1 |
| Storage Type | Storage, Locker |
| View Type | Mountain View |
Building
| Bathroom Total | 2 |
| Bedrooms Total | 2 |
| Appliances | Refrigerator, Dishwasher, Dryer, Range - Electric, Washer |
| Constructed Date | 1992 |
| Cooling Type | Wall Unit |
| Exterior Finish | Stucco |
| Flooring Type | Carpeted, Laminate, Tile, Vinyl |
| Heating Fuel | Electric |
| Roof Material | Asphalt Shingle |
| Roof Style | Unknown |
| Stories Total | 1 |
| Size Interior | 1202 Sqft |
| Type | Apartment |
| Utility Water | Municipal Water |
Parking
| Parkade |
Land
| Acreage | No |
| Sewer | Municipal Sewage System |
| Size Total Text | Under 1 Acre |
Rooms
| Level | Type | Length | Width | Dimensions |
|---|---|---|---|---|
| Main Level | Laundry Room | 7'0'' x 5'10'' | ||
| Main Level | 3pc Bathroom | Measurements not available | ||
| Main Level | Bedroom | 12'10'' x 11'0'' | ||
| Main Level | 3pc Ensuite Bath | Measurements not available | ||
| Main Level | Primary Bedroom | 16'5'' x 13'10'' | ||
| Main Level | Kitchen | 10'9'' x 16'4'' | ||
| Main Level | Dining Room | 14'10'' x 7'9'' | ||
| Main Level | Living Room | 17'6'' x 12'6'' |
https://www.realtor.ca/real-estate/28888631/727-houghton-road-unit-212-kelowna-rutland-north


