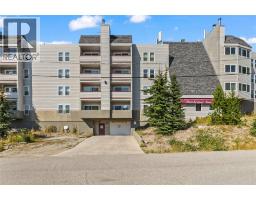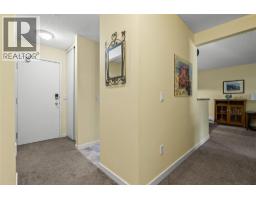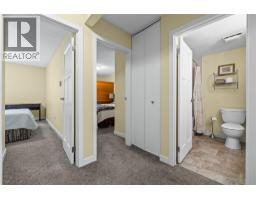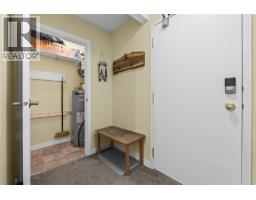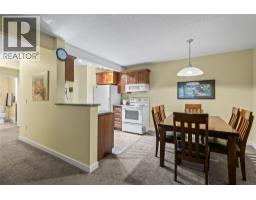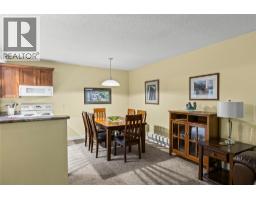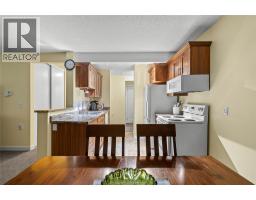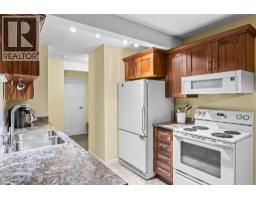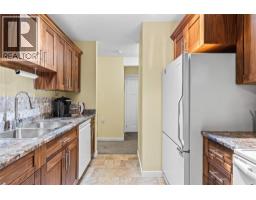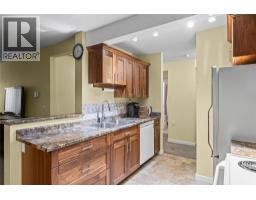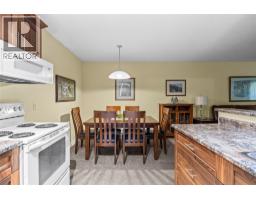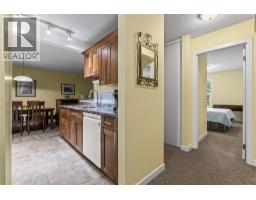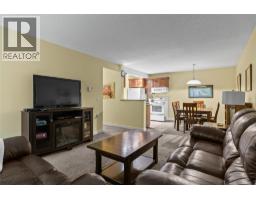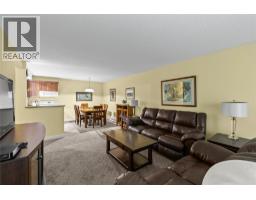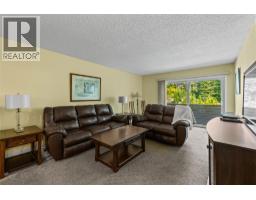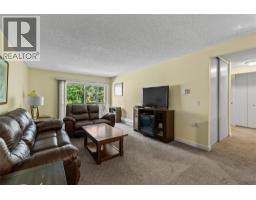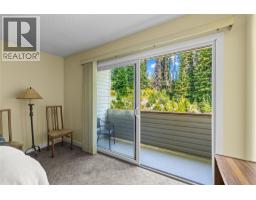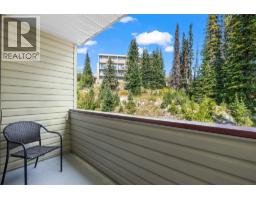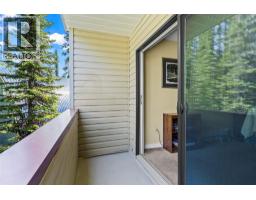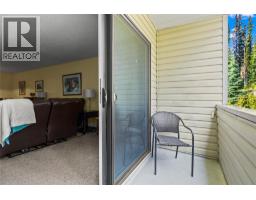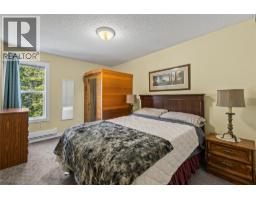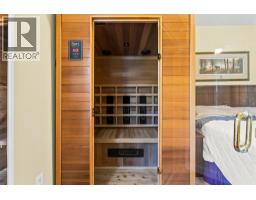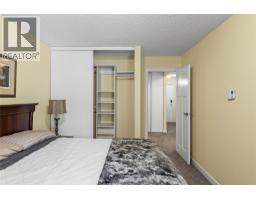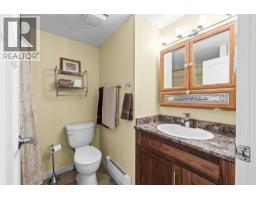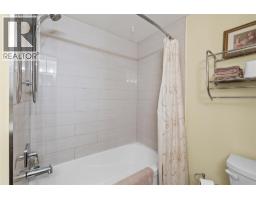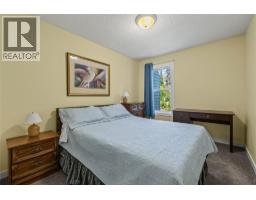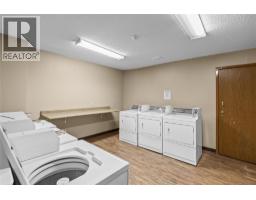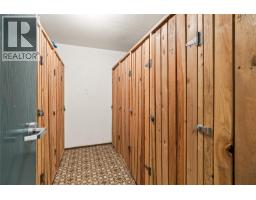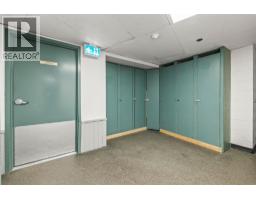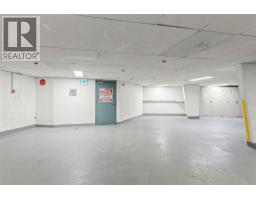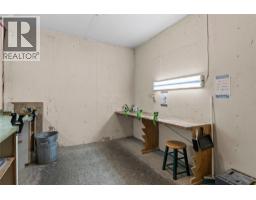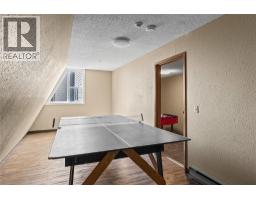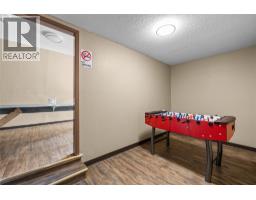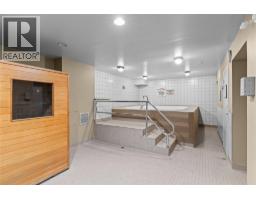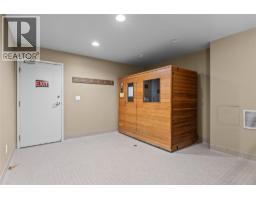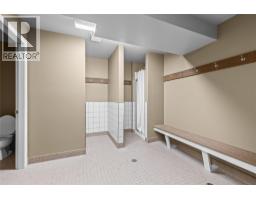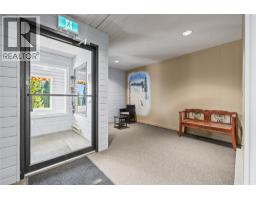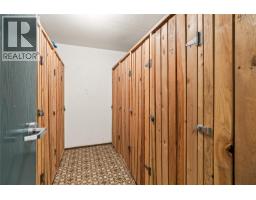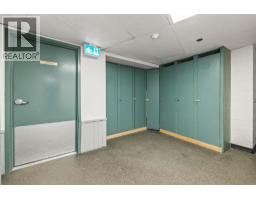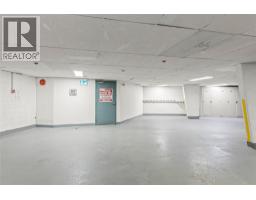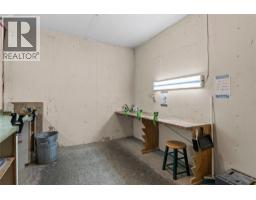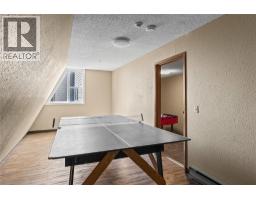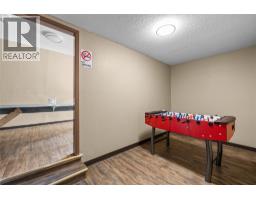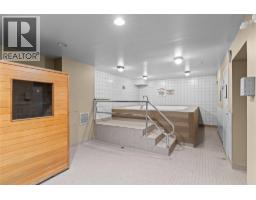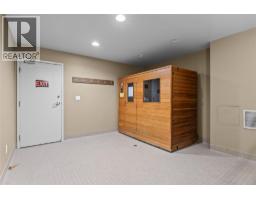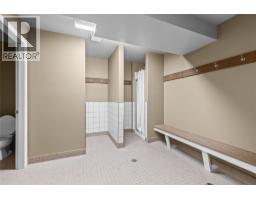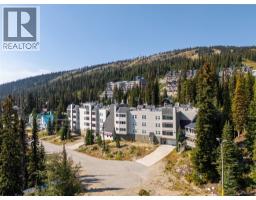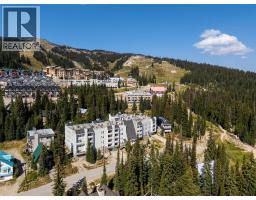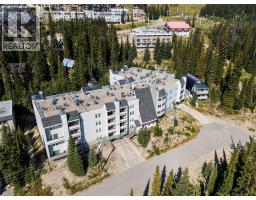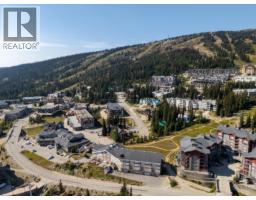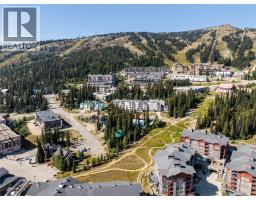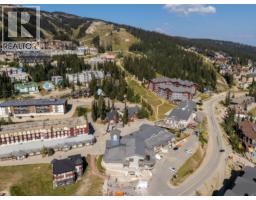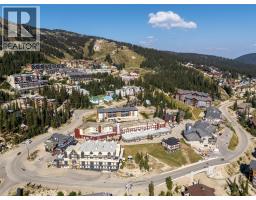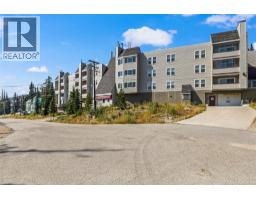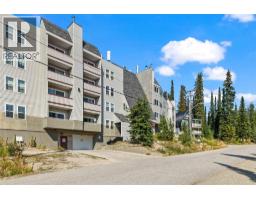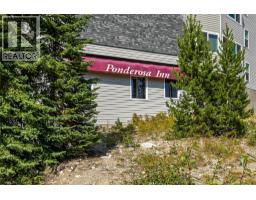60 Wolverine Road Unit# 413, Big White, British Columbia V1P 1P3 (28888412)
60 Wolverine Road Unit# 413 Big White, British Columbia V1P 1P3
Interested?
Contact us for more information

Joan Wolf
Personal Real Estate Corporation
www.joanwolf.ca/
https://www.facebook.com/joanwolf
https://www.instagram.com/joanwolf1516

104 - 3477 Lakeshore Rd
Kelowna, British Columbia V1W 3S9
(250) 469-9547
(250) 380-3939
www.sothebysrealty.ca/
$535,000Maintenance,
$400 Monthly
Maintenance,
$400 MonthlyThis two-bedroom, one-bathroom getaway puts you right in the middle of all the action at Big White! Step outside and hop straight onto the ski run, or wander a few steps into the heart of the village where restaurants, pubs, shops, and the gondola are buzzing with energy. After a full day of skiing, boarding, or après with friends, pull into your secure, heated underground parking and head back to a cozy home base that keeps adventure right at your doorstep. Whether you’re looking for a personal mountain escape or a property that guests will love, this spot delivers unbeatable access and a lifestyle that’s all about fun, freedom, and the mountain vibe. (id:26472)
Property Details
| MLS® Number | 10363541 |
| Property Type | Single Family |
| Neigbourhood | Big White |
| Community Name | Ponderosa |
| Parking Space Total | 1 |
| Storage Type | Storage, Locker |
Building
| Bathroom Total | 1 |
| Bedrooms Total | 2 |
| Constructed Date | 1980 |
| Heating Fuel | Electric |
| Heating Type | Baseboard Heaters |
| Stories Total | 1 |
| Size Interior | 986 Sqft |
| Type | Apartment |
| Utility Water | Private Utility |
Parking
| Underground |
Land
| Acreage | No |
| Sewer | Municipal Sewage System |
| Size Total Text | Under 1 Acre |
Rooms
| Level | Type | Length | Width | Dimensions |
|---|---|---|---|---|
| Main Level | Primary Bedroom | 10'0'' x 15'5'' | ||
| Main Level | Living Room | 12'5'' x 19'9'' | ||
| Main Level | Kitchen | 9'8'' x 8'8'' | ||
| Main Level | Dining Room | 8'10'' x 9'3'' | ||
| Main Level | Bedroom | 8'11'' x 15'5'' | ||
| Main Level | Full Bathroom | 6'7'' x 8'0'' |
https://www.realtor.ca/real-estate/28888412/60-wolverine-road-unit-413-big-white-big-white


