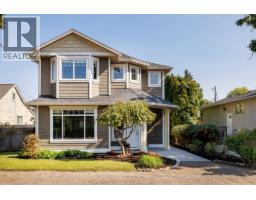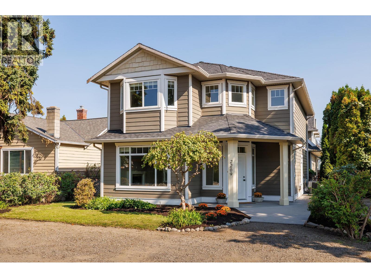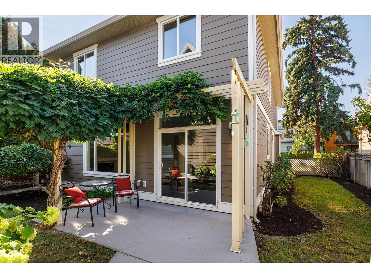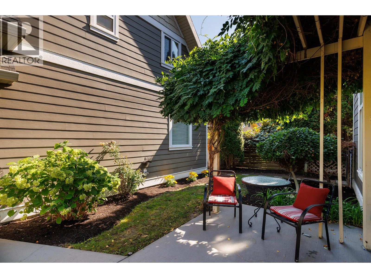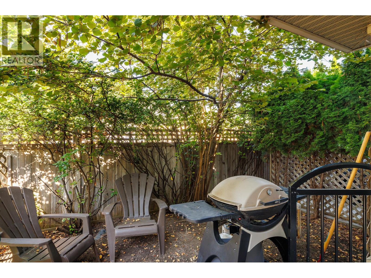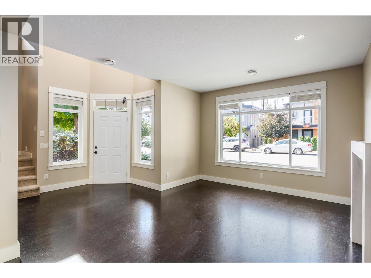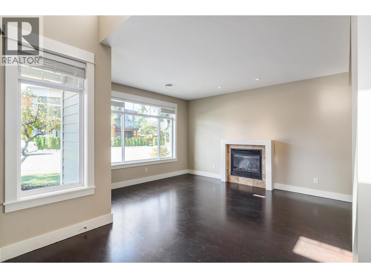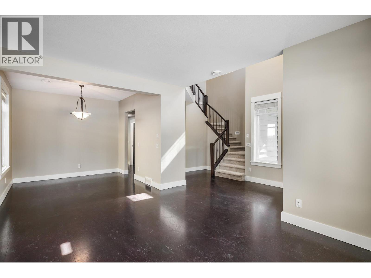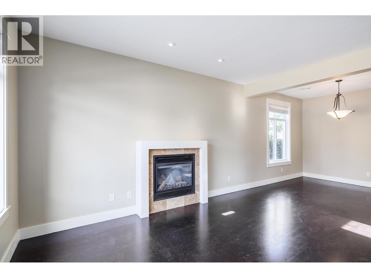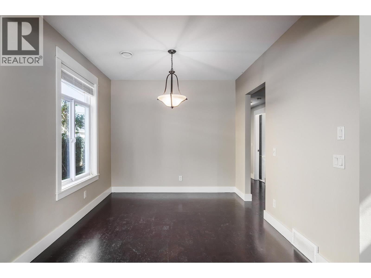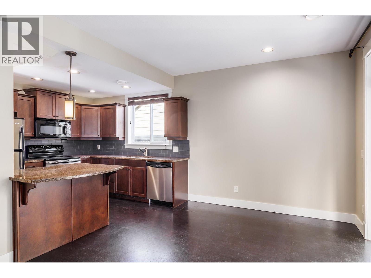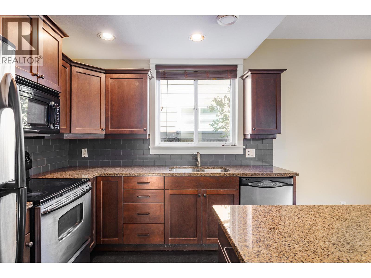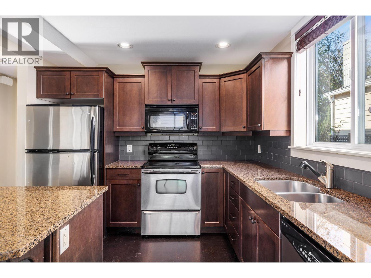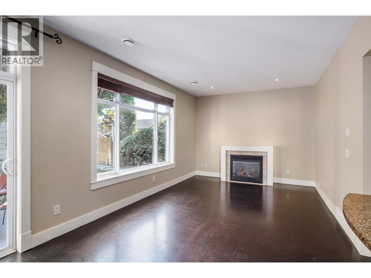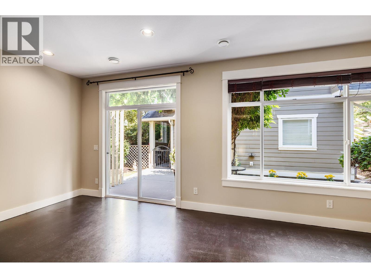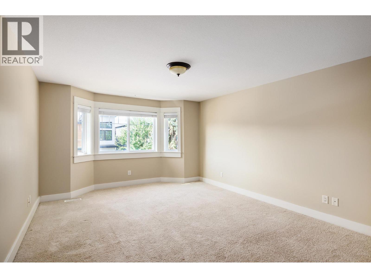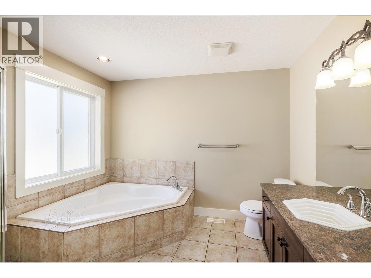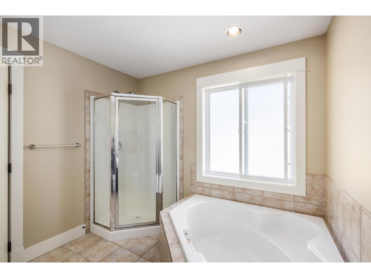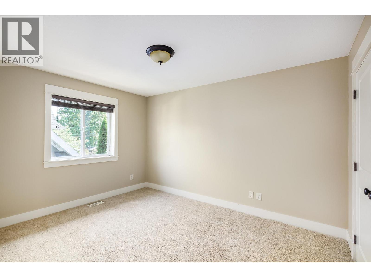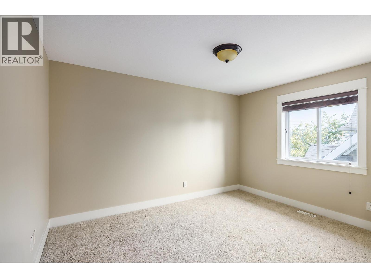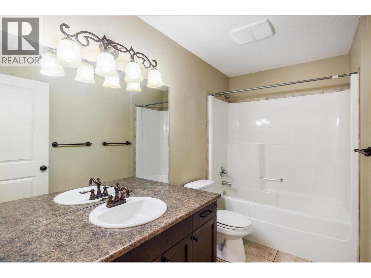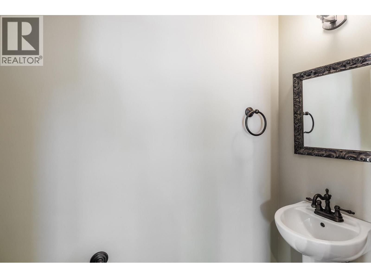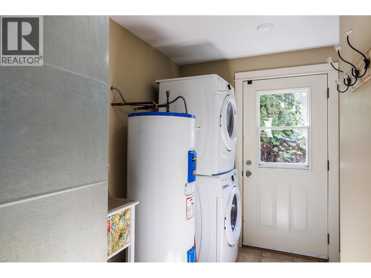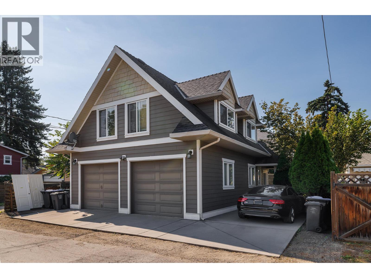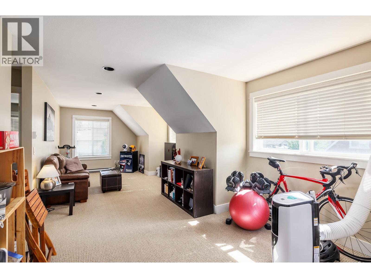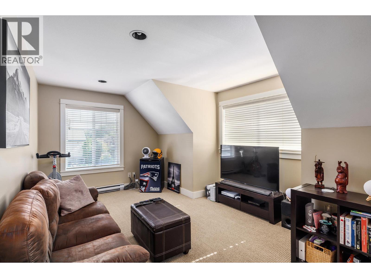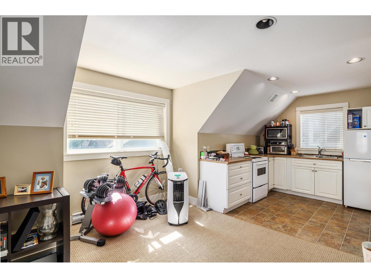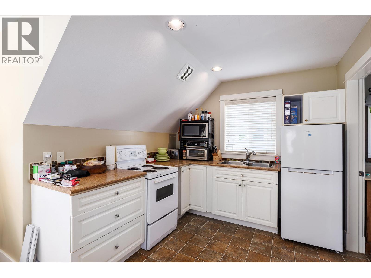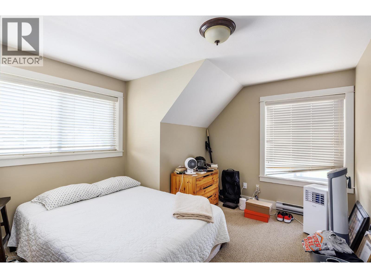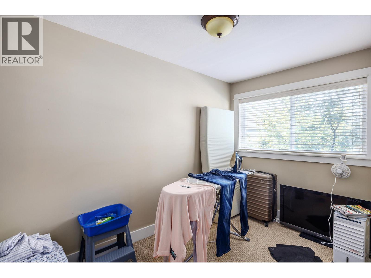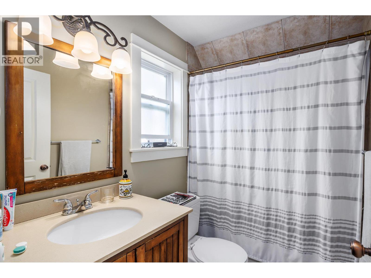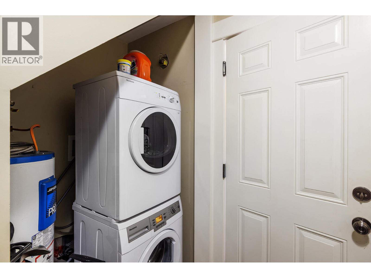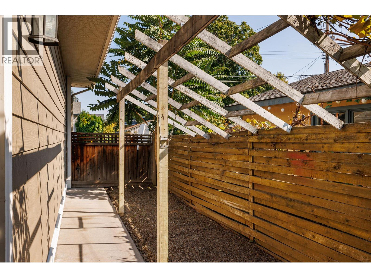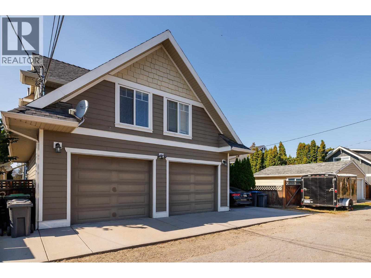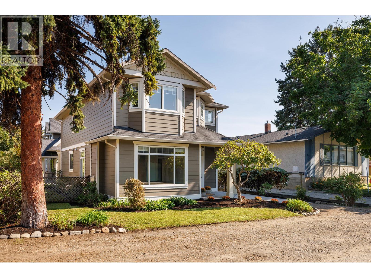2209 Woodlawn Street, Kelowna, British Columbia V1Y 2T1 (28888854)
2209 Woodlawn Street Kelowna, British Columbia V1Y 2T1
Interested?
Contact us for more information
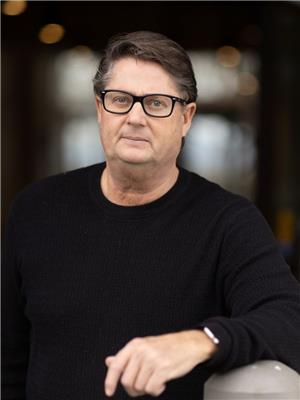
Paul Heinrich
https://www.youtube.com/embed/ExHWs1WHncE
https://www.janehoffman.com/
100-730 Vaughan Avenue
Kelowna, British Columbia V1Y 7E4
(250) 866-0088
(236) 766-1697
$1,299,000
Set in the heart of Kelowna South, this thoughtfully designed residence with a legal carriage home offers the ideal balance of lifestyle, flexibility, and convenience. Just minutes from the hospital, parks, schools, and the boutiques and cafes of Pandosy Village, it places you at the centre of one of Kelowna’s most sought-after neighborhoods. The main home features 3 bedrooms and 3 baths with a bright, open-concept layout. A well-appointed kitchen with shaker cabinetry, granite counters, and a central island flows seamlessly into a breakfast nook and family room with gas fireplace. Formal living and dining areas provide elegant entertaining spaces, while soaring ceilings and oversized windows fill the home with natural light. Upstairs, the primary retreat is complete with a bay window, walk-in closet, and 4-piece ensuite with tiled shower and soaker tub. Two additional bedrooms and a full bath complete the upper level. Outdoors, enjoy a pergola-covered patio, grassy yard, and dedicated space for pets or gardening. A double garage with storage and side yard access adds everyday practicality. Above the garage, the 2-bedroom, 1-bath carriage suite with its own kitchen, laundry, and living space is perfect for extended family, guests, or rental income—making this property a rare opportunity in a premier Kelowna location. (id:26472)
Property Details
| MLS® Number | 10363550 |
| Property Type | Single Family |
| Neigbourhood | Kelowna South |
| Amenities Near By | Public Transit, Park, Recreation, Schools, Shopping |
| Community Features | Pets Allowed |
| Features | Level Lot, Central Island |
| Parking Space Total | 5 |
Building
| Bathroom Total | 3 |
| Bedrooms Total | 3 |
| Appliances | Refrigerator, Dishwasher, Dryer, Range - Electric, Microwave, Hood Fan, Washer |
| Constructed Date | 2008 |
| Construction Style Attachment | Detached |
| Cooling Type | Central Air Conditioning |
| Exterior Finish | Other |
| Fireplace Fuel | Gas |
| Fireplace Present | Yes |
| Fireplace Total | 1 |
| Fireplace Type | Unknown |
| Flooring Type | Carpeted, Cork, Tile |
| Half Bath Total | 1 |
| Heating Type | Baseboard Heaters, Forced Air, See Remarks |
| Roof Material | Asphalt Shingle |
| Roof Style | Unknown |
| Stories Total | 2 |
| Size Interior | 1966 Sqft |
| Type | House |
| Utility Water | Municipal Water |
Parking
| Detached Garage | 3 |
Land
| Access Type | Easy Access |
| Acreage | No |
| Fence Type | Fence |
| Land Amenities | Public Transit, Park, Recreation, Schools, Shopping |
| Landscape Features | Landscaped, Level, Underground Sprinkler |
| Sewer | Municipal Sewage System |
| Size Irregular | 0.13 |
| Size Total | 0.13 Ac|under 1 Acre |
| Size Total Text | 0.13 Ac|under 1 Acre |
| Zoning Type | Unknown |
Rooms
| Level | Type | Length | Width | Dimensions |
|---|---|---|---|---|
| Second Level | Primary Bedroom | 12'0'' x 21'9'' | ||
| Second Level | Bedroom | 9'11'' x 12'7'' | ||
| Second Level | Bedroom | 11'4'' x 12'7'' | ||
| Second Level | 4pc Ensuite Bath | 10'1'' x 9'0'' | ||
| Second Level | 4pc Bathroom | 9'11'' x 5'1'' | ||
| Lower Level | Other | 23'0'' x 32'11'' | ||
| Lower Level | Foyer | 11'6'' x 4'9'' | ||
| Main Level | Living Room | 12'0'' x 14'7'' | ||
| Main Level | Laundry Room | 10'2'' x 8'8'' | ||
| Main Level | Kitchen | 9'11'' x 9'7'' | ||
| Main Level | Foyer | 6'6'' x 9'2'' | ||
| Main Level | Family Room | 13'11'' x 11'4'' | ||
| Main Level | Dining Room | 9'11'' x 10'4'' | ||
| Main Level | Dining Nook | 10'1'' x 9'2'' | ||
| Main Level | 2pc Bathroom | 6'1'' x 2'8'' |
https://www.realtor.ca/real-estate/28888854/2209-woodlawn-street-kelowna-kelowna-south


