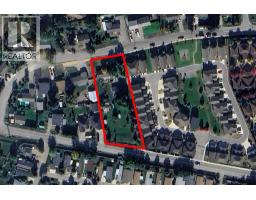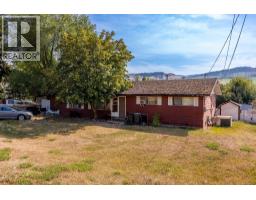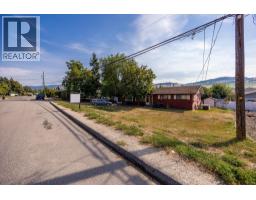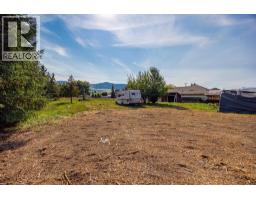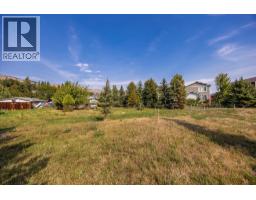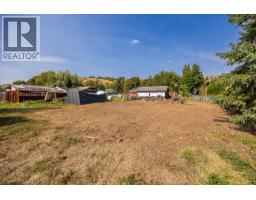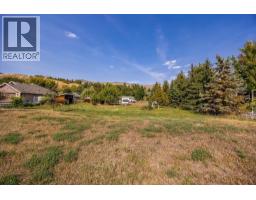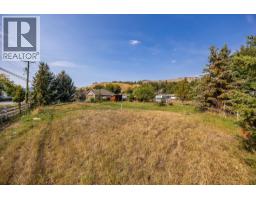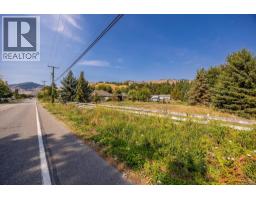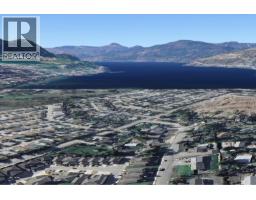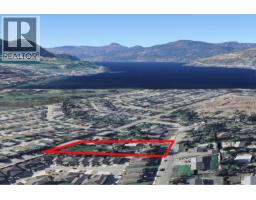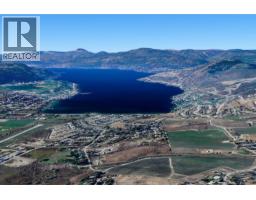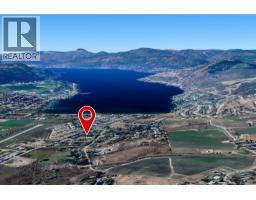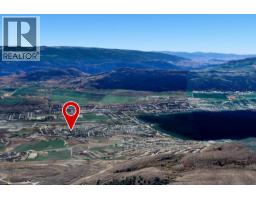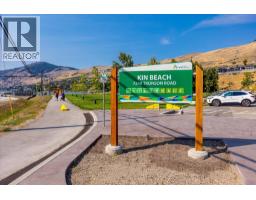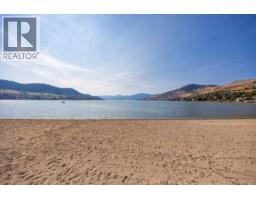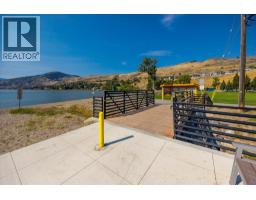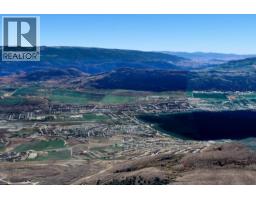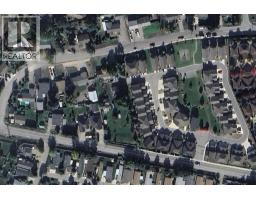6638 Scott Road, Vernon, British Columbia V1H 1N3 (28889361)
6638 Scott Road Vernon, British Columbia V1H 1N3
Interested?
Contact us for more information

Kaila Klassen
www.kailaklassen.com/

#1 - 1890 Cooper Road
Kelowna, British Columbia V1Y 8B7
(250) 860-1100
(250) 860-0595
royallepagekelowna.com/
$975,900
Incredible Development Opportunity – MUA Zoning in Prime Location! A rare chance to secure over an acre of flat, highly developable land in one of the most exciting growth areas of the Okanagan! Backing directly onto Tronson Road, this property boasts MUA zoning, allowing for the development of multiple townhomes. With a beautiful neighbouring townhouse community already established, the stage is perfectly set for your project to thrive in this growing development corridor. Beyond the development potential, the property also includes a 3-bedroom rental home, offering steady holding income while you move forward with planning and design. The flat terrain makes construction straightforward and cost-effective, while the location checks all the boxes. Just minutes to the airport, schools, shopping, and everyday amenities. Opportunities combining size, zoning, location, and income rarely come together like this. Whether you’re an experienced builder or an investor looking to create long-term value, this site offers the ideal foundation for your next project. Act quickly — properties like this do not last. (id:26472)
Property Details
| MLS® Number | 10363490 |
| Property Type | Single Family |
| Neigbourhood | Bella Vista |
| Parking Space Total | 7 |
Building
| Bathroom Total | 1 |
| Bedrooms Total | 3 |
| Architectural Style | Ranch |
| Constructed Date | 1973 |
| Construction Style Attachment | Detached |
| Cooling Type | Window Air Conditioner |
| Heating Type | Baseboard Heaters |
| Stories Total | 1 |
| Size Interior | 1612 Sqft |
| Type | House |
| Utility Water | Municipal Water |
Parking
| Additional Parking | |
| Street | |
| Oversize | |
| R V | 1 |
Land
| Acreage | Yes |
| Sewer | Septic Tank |
| Size Irregular | 1.06 |
| Size Total | 1.06 Ac|1 - 5 Acres |
| Size Total Text | 1.06 Ac|1 - 5 Acres |
Rooms
| Level | Type | Length | Width | Dimensions |
|---|---|---|---|---|
| Main Level | Living Room | 11'5'' x 10'9'' | ||
| Main Level | Full Bathroom | 4'3'' x 6'1'' | ||
| Main Level | Bedroom | 10'1'' x 11'3'' | ||
| Main Level | Laundry Room | 4'11'' x 5'3'' | ||
| Main Level | Kitchen | 8'5'' x 11'2'' | ||
| Main Level | Bedroom | 9'1'' x 6'11'' | ||
| Main Level | Primary Bedroom | 10'6'' x 11'6'' |
https://www.realtor.ca/real-estate/28889361/6638-scott-road-vernon-bella-vista


