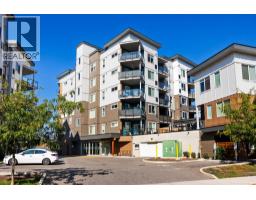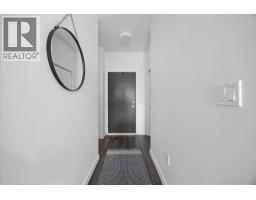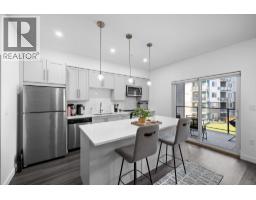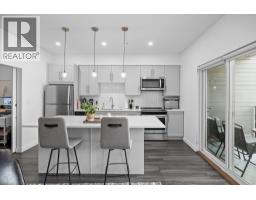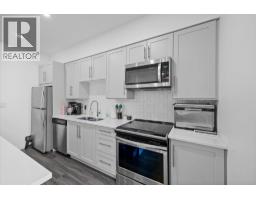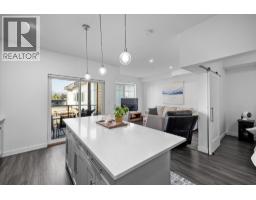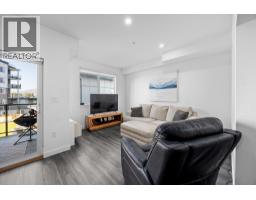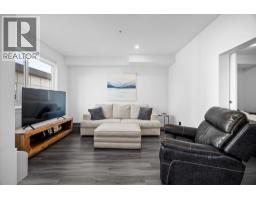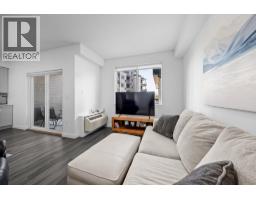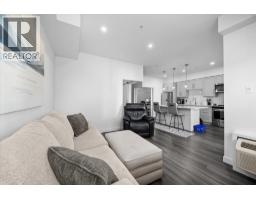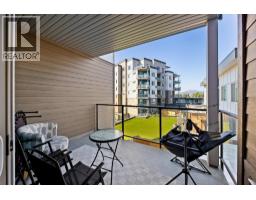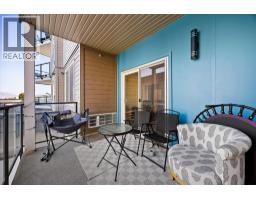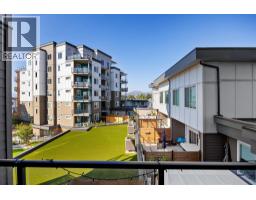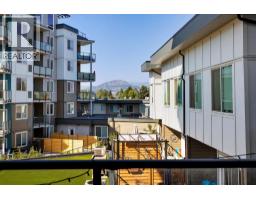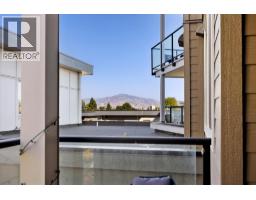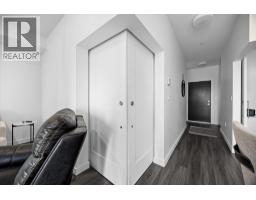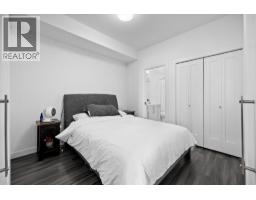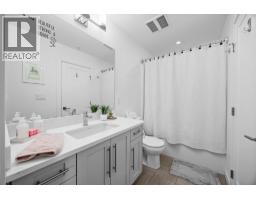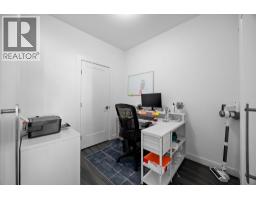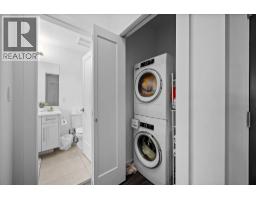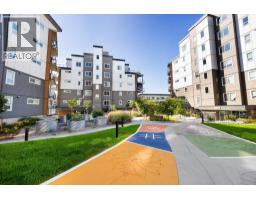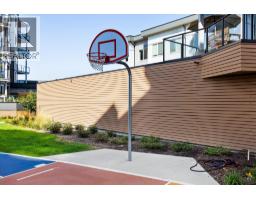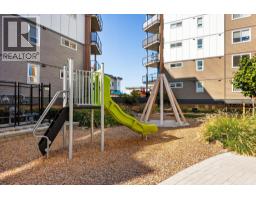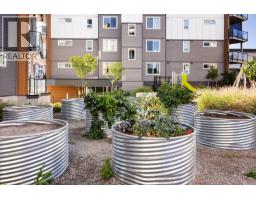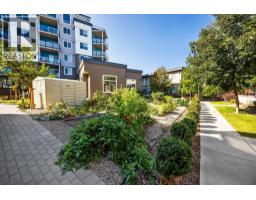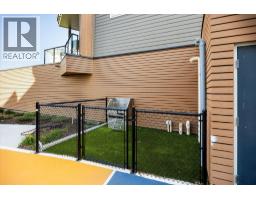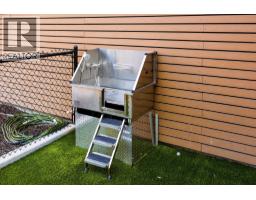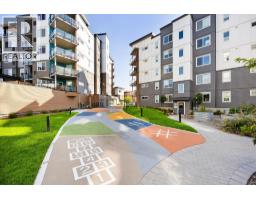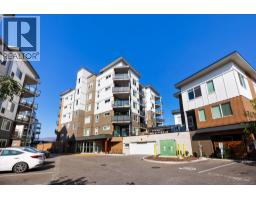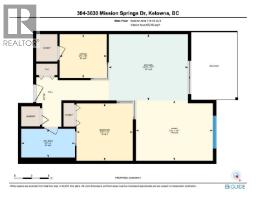3630 Mission Springs Drive Unit# 304, Kelowna, British Columbia V1W 0B2 (28889469)
3630 Mission Springs Drive Unit# 304 Kelowna, British Columbia V1W 0B2
Interested?
Contact us for more information
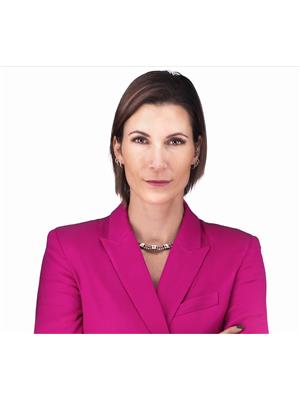
Christine Boisseau

#1 - 1890 Cooper Road
Kelowna, British Columbia V1Y 8B7
(250) 860-1100
(250) 860-0595
royallepagekelowna.com/
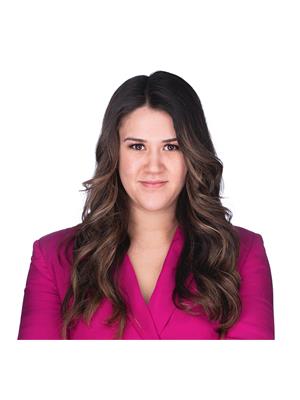
Lauren Poon
www.kelownahomesteam.ca/

#1 - 1890 Cooper Road
Kelowna, British Columbia V1Y 8B7
(250) 860-1100
(250) 860-0595
royallepagekelowna.com/
$399,900Maintenance,
$286.02 Monthly
Maintenance,
$286.02 MonthlyWelcome to Green Square Vert in the heart of Kelowna’s Lower Mission! This bright third-floor condo is ideally located on the quiet side of the building, offering a peaceful retreat with all the conveniences of city living. Featuring one bedroom plus a versatile den, this home is perfect whether you need a home office, craft space, or extra room for guests. You’ll love the thoughtful touches, including a Storage Locker right outside your door for easy access. Step outside your unit and enjoy exceptional building amenities: a rooftop patio with stunning views, a basketball hoop, a community garden, a dog wash station, a children’s play area, and a well-equipped fitness room. Located in the highly sought-after Lower Mission, you’ll be just steps from shops, parks, and beaches, with the H2O Adventure + Fitness Centre nearby. Quick possession available. This community truly offers the best of both worlds—modern comfort and an active Okanagan lifestyle! (id:26472)
Property Details
| MLS® Number | 10363281 |
| Property Type | Single Family |
| Neigbourhood | Lower Mission |
| Community Name | Green Square |
| Parking Space Total | 1 |
| Storage Type | Storage, Locker |
Building
| Bathroom Total | 1 |
| Bedrooms Total | 2 |
| Constructed Date | 2019 |
| Cooling Type | Central Air Conditioning |
| Heating Type | Forced Air |
| Roof Material | Asphalt Shingle |
| Roof Style | Unknown |
| Stories Total | 1 |
| Size Interior | 700 Sqft |
| Type | Apartment |
| Utility Water | Municipal Water |
Parking
| Parkade |
Land
| Acreage | No |
| Sewer | Municipal Sewage System |
| Size Total Text | Under 1 Acre |
| Zoning Type | Unknown |
Rooms
| Level | Type | Length | Width | Dimensions |
|---|---|---|---|---|
| Main Level | Bedroom | 7'8'' x 8'3'' | ||
| Main Level | Living Room | 10'7'' x 13'6'' | ||
| Main Level | Kitchen | 11'7'' x 13'10'' | ||
| Main Level | Primary Bedroom | 10' x 9'11'' | ||
| Main Level | 4pc Bathroom | 5' x 9'5'' |


