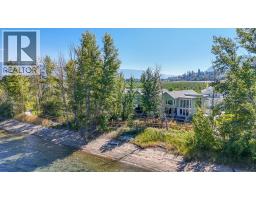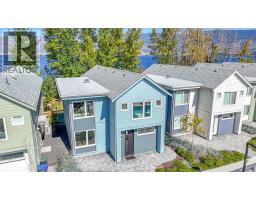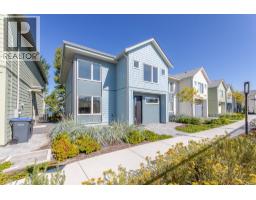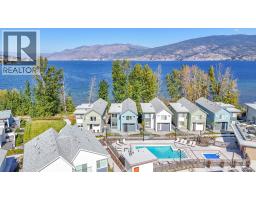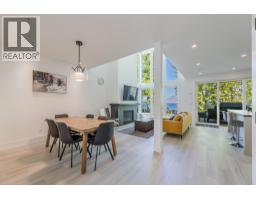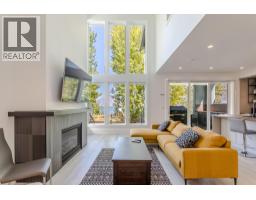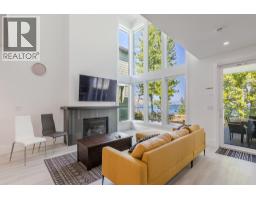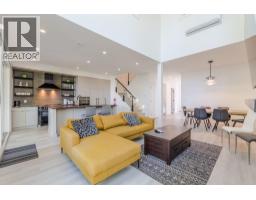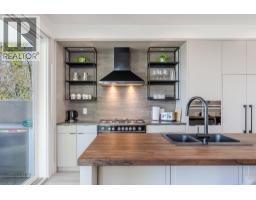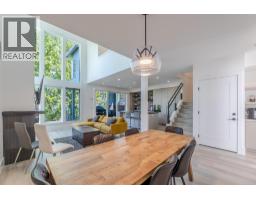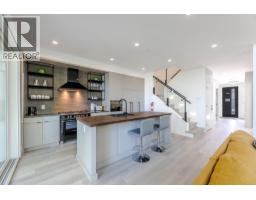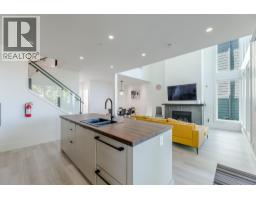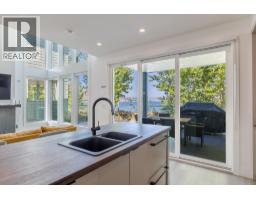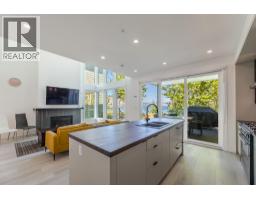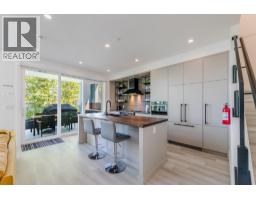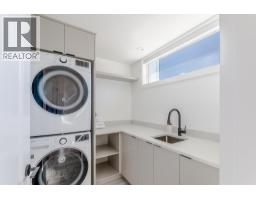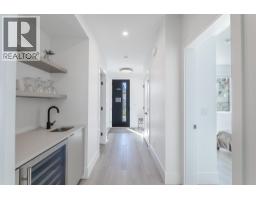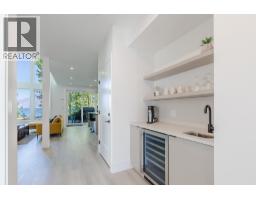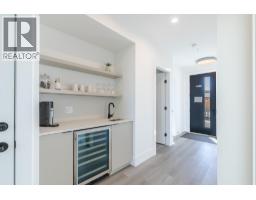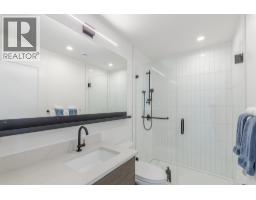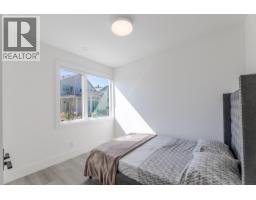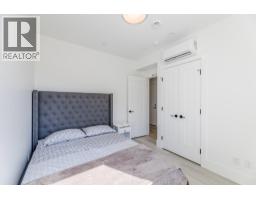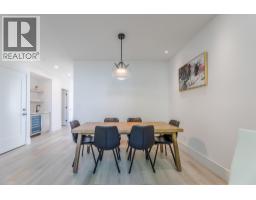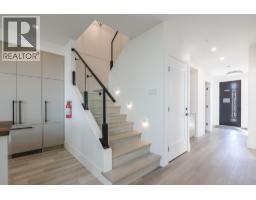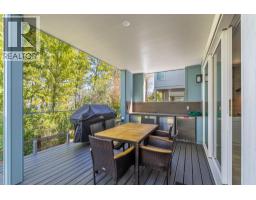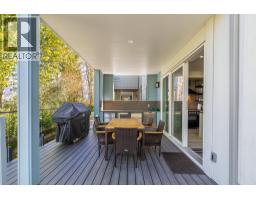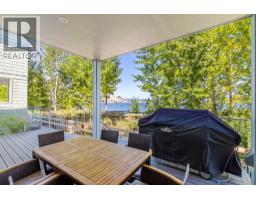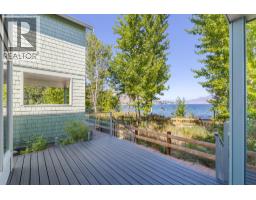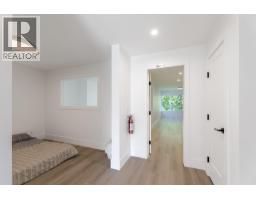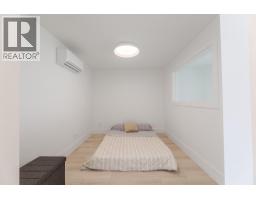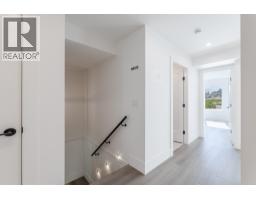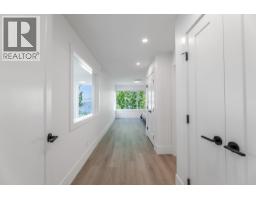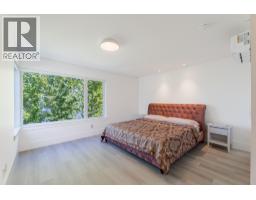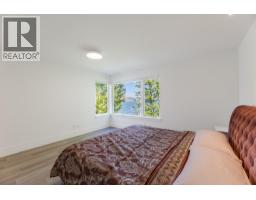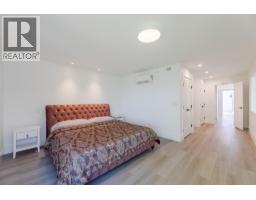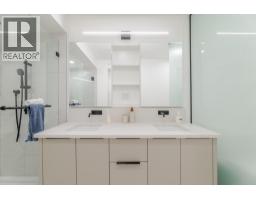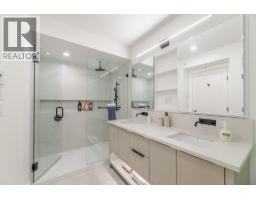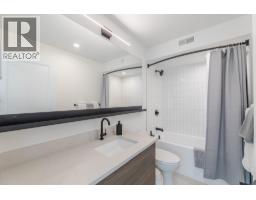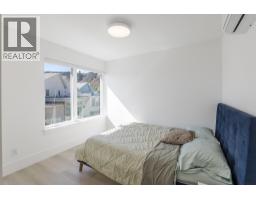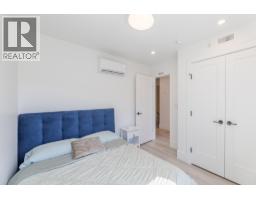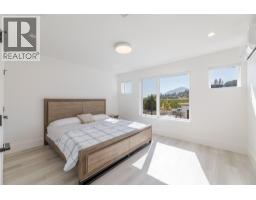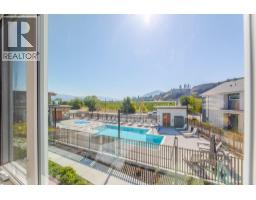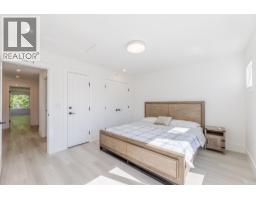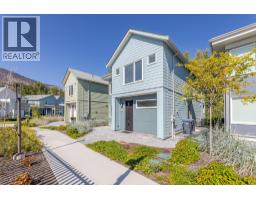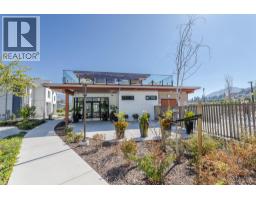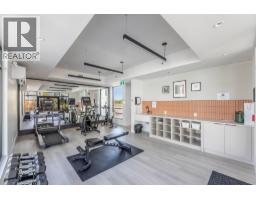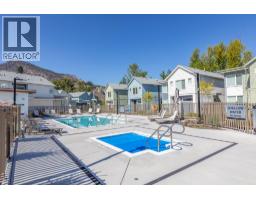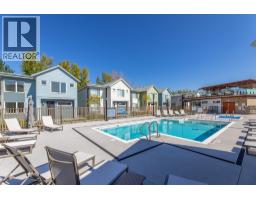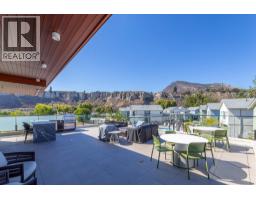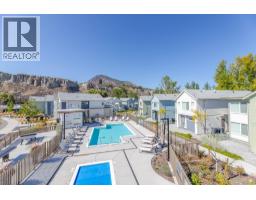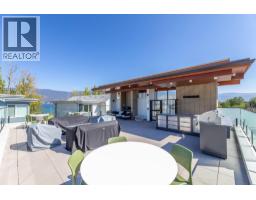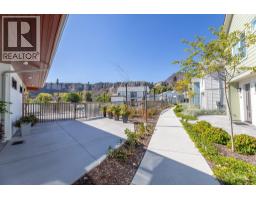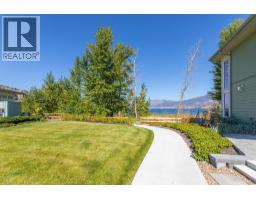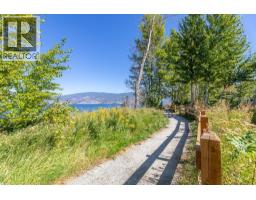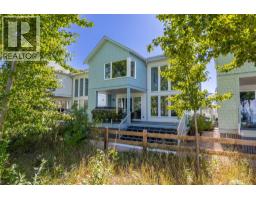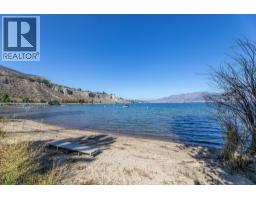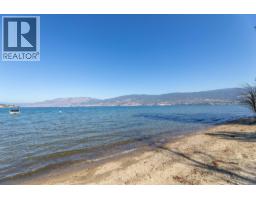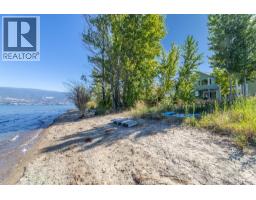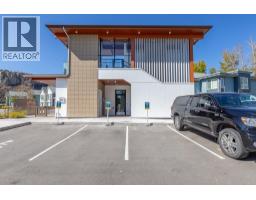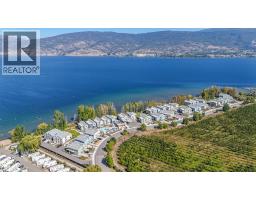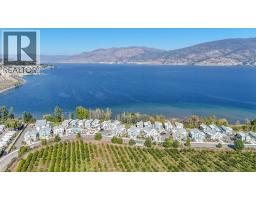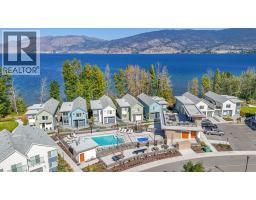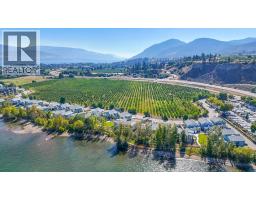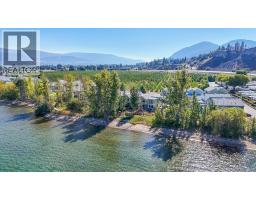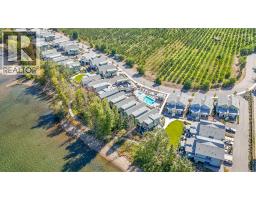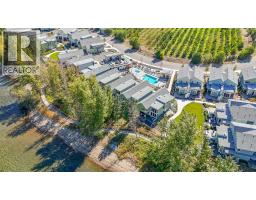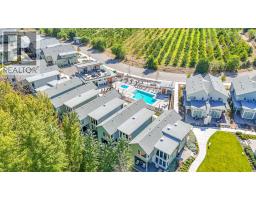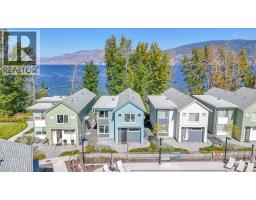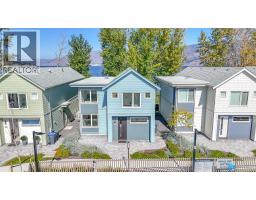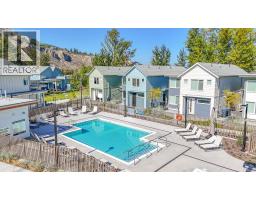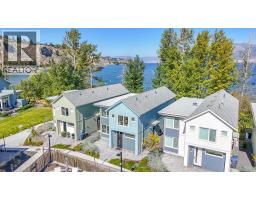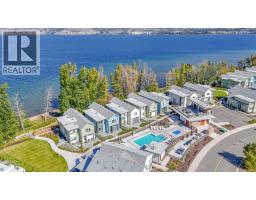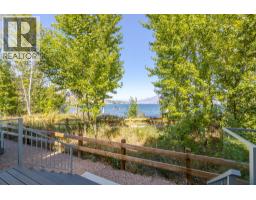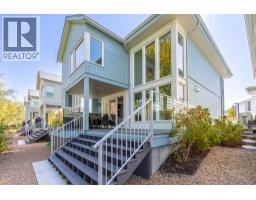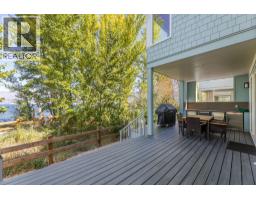3240 Landry Crescent, Summerland, British Columbia V0H 1Z9 (28889958)
3240 Landry Crescent Summerland, British Columbia V0H 1Z9
Interested?
Contact us for more information

Govind Saran

100 - 1553 Harvey Avenue
Kelowna, British Columbia V1Y 6G1
(250) 717-5000
(250) 861-8462
$1,649,000Maintenance,
$524.81 Monthly
Maintenance,
$524.81 MonthlyWelcome to Lakehouse at Trout Creek—where modern living meets Okanagan beauty. Nestled directly on the shores of Okanagan Lake, 3240 Landry Crescent offers breathtaking lake and mountain views just steps from the beach. This brand-new 1,811 sq. ft. home backs onto a tranquil green space and sandy beach area, placing you mere steps from the water in one of Summerland’s most sought-after communities. Inside, this two-storey, 4-bedroom, 3-bathroom home showcases open-concept living flooded with natural light. Designer touches include wood grain luxury vinyl plank flooring, a sleek gas fireplace, and a chef-inspired kitchen with premium stainless steel appliances and a statement butcher block island. Seamless indoor-outdoor living awaits with a covered patio featuring a natural gas hookup—perfect for year-round entertaining. Just beyond your patio lies direct access to the lake and manicured pathways throughout the community. As a resident, enjoy exclusive access to the Lakehouse Clubhouse with an outdoor pool, fitness centre, and more—all within walking distance. With designated parking for two vehicles and a move-in ready interior, this is your chance to experience relaxed luxury in the heart of the Okanagan. (id:26472)
Property Details
| MLS® Number | 10363478 |
| Property Type | Single Family |
| Neigbourhood | Trout Creek |
| Community Name | LAKE HOUSE |
| Community Features | Recreational Facilities |
| Features | Corner Site |
| Parking Space Total | 2 |
| Pool Type | Outdoor Pool |
| Structure | Playground |
| View Type | Unknown, Lake View, Mountain View |
| Water Front Type | Waterfront On Lake |
Building
| Bathroom Total | 3 |
| Bedrooms Total | 4 |
| Amenities | Recreation Centre |
| Appliances | Refrigerator, Dishwasher, Range - Gas, Microwave, Washer/dryer Stack-up |
| Architectural Style | Contemporary |
| Constructed Date | 2024 |
| Construction Style Attachment | Detached |
| Cooling Type | Heat Pump |
| Exterior Finish | Wood |
| Fireplace Fuel | Gas |
| Fireplace Present | Yes |
| Fireplace Total | 1 |
| Fireplace Type | Unknown |
| Flooring Type | Laminate |
| Heating Type | Heat Pump, See Remarks |
| Roof Material | Asphalt Shingle |
| Roof Style | Unknown |
| Stories Total | 2 |
| Size Interior | 1811 Sqft |
| Type | House |
| Utility Water | Municipal Water |
Parking
| Additional Parking |
Land
| Acreage | No |
| Sewer | Municipal Sewage System |
| Size Total Text | Under 1 Acre |
| Surface Water | Lake |
| Zoning Type | Unknown |
Rooms
| Level | Type | Length | Width | Dimensions |
|---|---|---|---|---|
| Second Level | Den | 10'8'' x 8'9'' | ||
| Second Level | Primary Bedroom | 13'10'' x 12'1'' | ||
| Second Level | Bedroom | 10'3'' x 10'3'' | ||
| Second Level | Bedroom | 13'5'' x 11'4'' | ||
| Second Level | Full Ensuite Bathroom | 6'5'' x 11'9'' | ||
| Second Level | Full Bathroom | 9'5'' x 5'1'' | ||
| Main Level | Storage | 5'11'' x 5'0'' | ||
| Main Level | Living Room | 16'7'' x 15'9'' | ||
| Main Level | Laundry Room | 7'5'' x 6'4'' | ||
| Main Level | Kitchen | 8'5'' x 14'11'' | ||
| Main Level | Bedroom | 10'2'' x 10'11'' | ||
| Main Level | Dining Room | 16'5'' x 7'7'' | ||
| Main Level | Full Bathroom | 8'5'' x 4'10'' |
https://www.realtor.ca/real-estate/28889958/3240-landry-crescent-summerland-trout-creek


