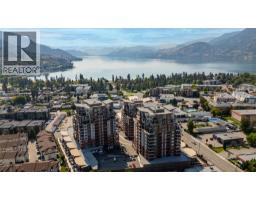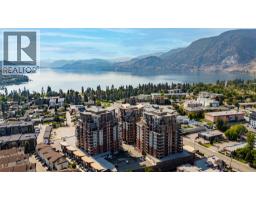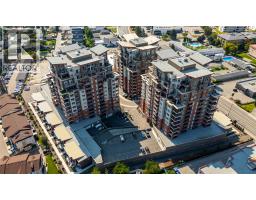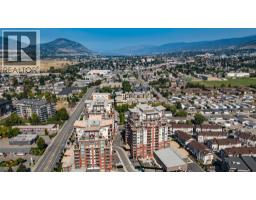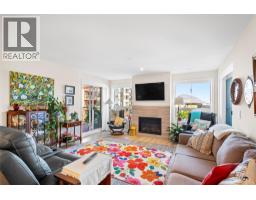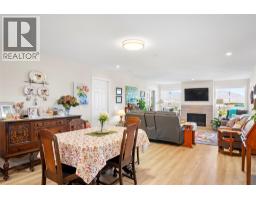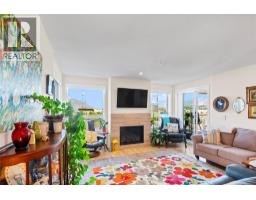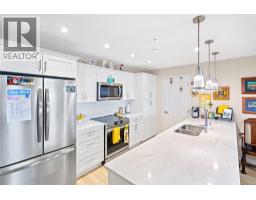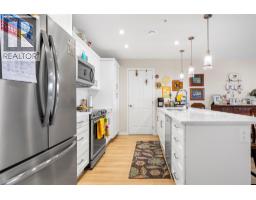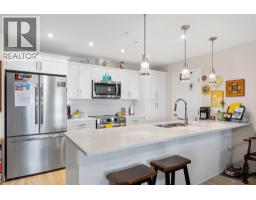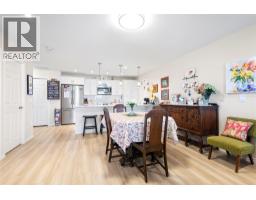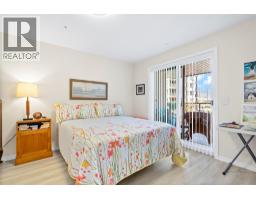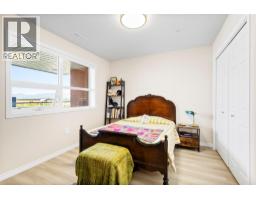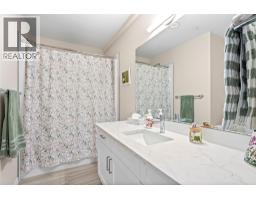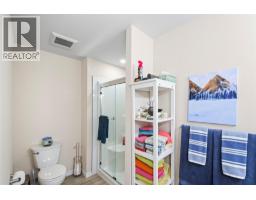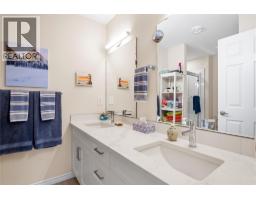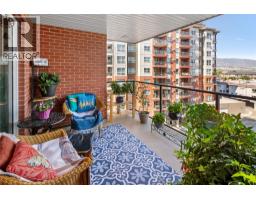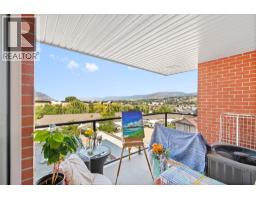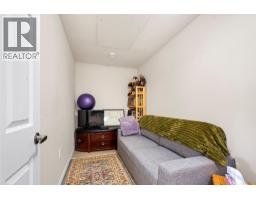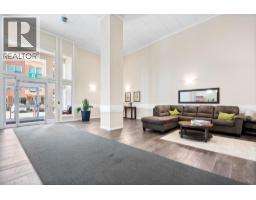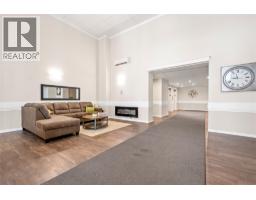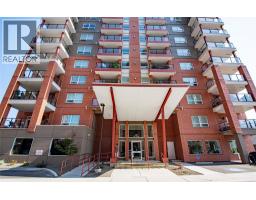3362 Skaha Lake Road Unit# 602, Penticton, British Columbia V2A 6G4 (28890205)
3362 Skaha Lake Road Unit# 602 Penticton, British Columbia V2A 6G4
Interested?
Contact us for more information

Lori J. Lancaster
Personal Real Estate Corporation
www.lorilancaster.com/
13242 Victoria Road N
Summerland, British Columbia V0H 1Z0
(250) 490-6302
www.parkerproperty.ca/
$599,000Maintenance,
$350 Monthly
Maintenance,
$350 MonthlyWelcome to 602 -3362 Skaha Lake Road. Located in the 3 building of Skaha Towers you will find this bright and truly Inviting 2-Bedroom + den condo. This home has quality upgrades throughout, including spacious higher-end quartz countertops and stainless steel appliances. The open, light-filled layout offers comfortable living and easy entertaining. There are two generous decks that provide the perfect setting to enjoy the Okanagan seasons year-round. Move-in ready and ideal for full-time living or a vacation retreat. This package comes with 1 secured parking stall and a storage unit that is on the same level as your home. You will not be disappointed with this beautiful package. (id:26472)
Property Details
| MLS® Number | 10363183 |
| Property Type | Single Family |
| Neigbourhood | Main South |
| Community Name | Skaha Towers |
| Amenities Near By | Park, Recreation, Schools, Shopping |
| Community Features | Pet Restrictions, Pets Allowed With Restrictions |
| Features | Level Lot |
| Parking Space Total | 1 |
| Storage Type | Storage, Locker |
Building
| Bathroom Total | 2 |
| Bedrooms Total | 2 |
| Appliances | Range, Refrigerator, Dishwasher, Dryer, Microwave, Washer |
| Constructed Date | 2024 |
| Cooling Type | Central Air Conditioning |
| Exterior Finish | Brick, Other |
| Fireplace Fuel | Gas |
| Fireplace Present | Yes |
| Fireplace Total | 1 |
| Fireplace Type | Unknown |
| Heating Type | Forced Air, See Remarks |
| Roof Material | Metal |
| Roof Style | Unknown |
| Stories Total | 1 |
| Size Interior | 1232 Sqft |
| Type | Apartment |
| Utility Water | Municipal Water |
Parking
| Underground |
Land
| Access Type | Easy Access |
| Acreage | No |
| Land Amenities | Park, Recreation, Schools, Shopping |
| Landscape Features | Level |
| Sewer | Municipal Sewage System |
| Size Total Text | Under 1 Acre |
| Zoning Type | Unknown |
Rooms
| Level | Type | Length | Width | Dimensions |
|---|---|---|---|---|
| Main Level | Primary Bedroom | 11'2'' x 11'0'' | ||
| Main Level | Living Room | 14'4'' x 14'4'' | ||
| Main Level | Kitchen | 9'5'' x 12'6'' | ||
| Main Level | 4pc Ensuite Bath | Measurements not available | ||
| Main Level | Dining Room | 12'9'' x 14'2'' | ||
| Main Level | Den | 6'2'' x 11'2'' | ||
| Main Level | Bedroom | 10'11'' x 9'5'' | ||
| Main Level | 3pc Bathroom | Measurements not available |
https://www.realtor.ca/real-estate/28890205/3362-skaha-lake-road-unit-602-penticton-main-south


