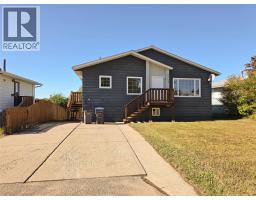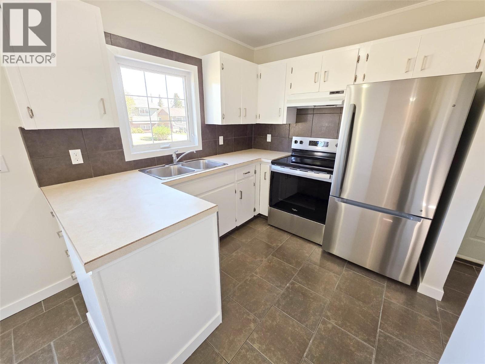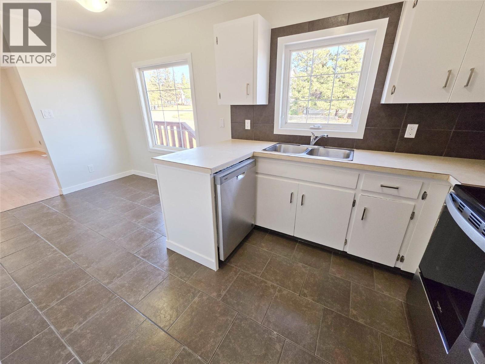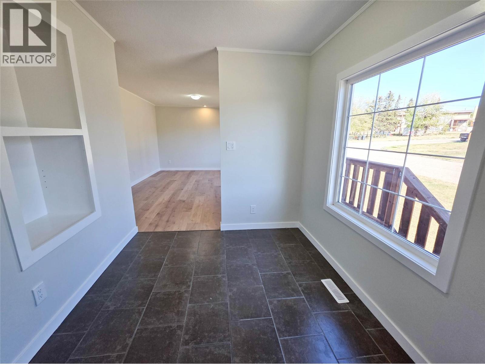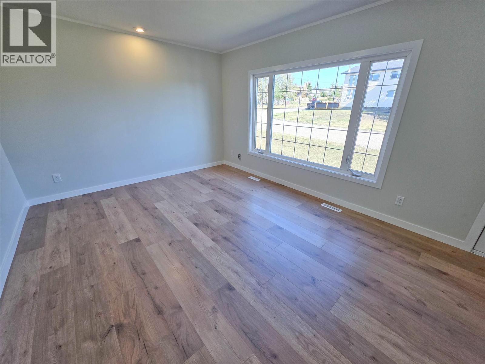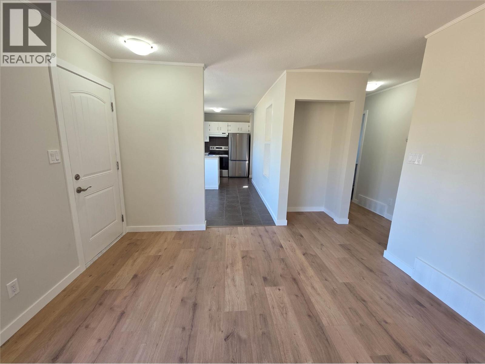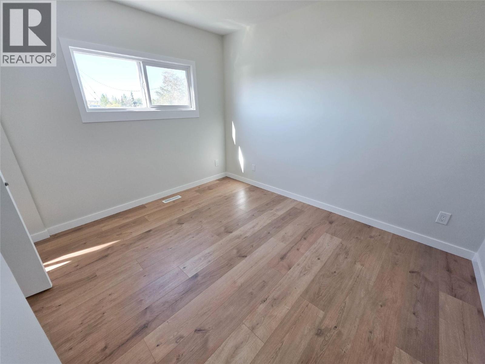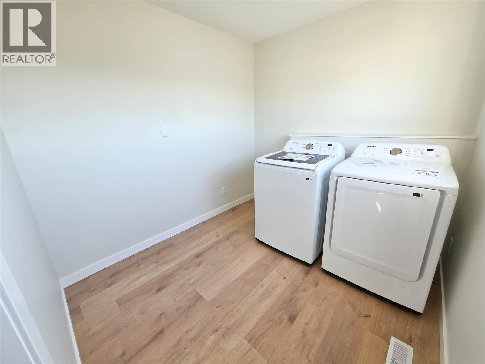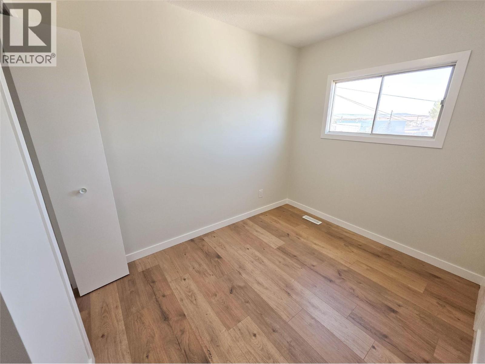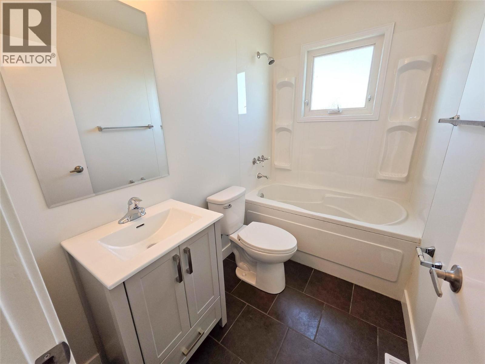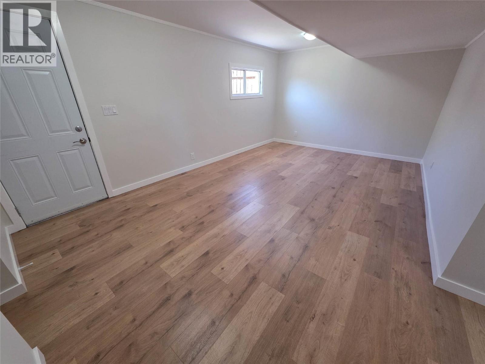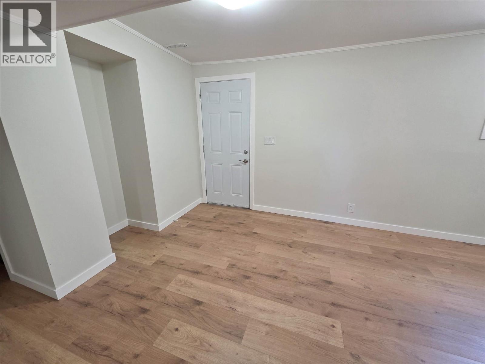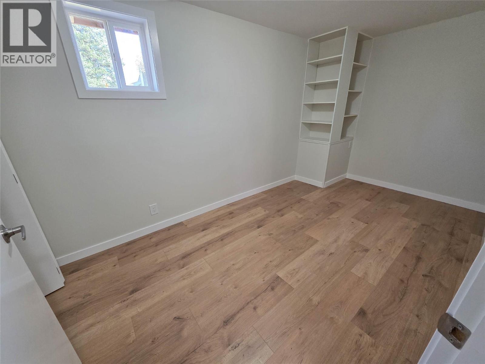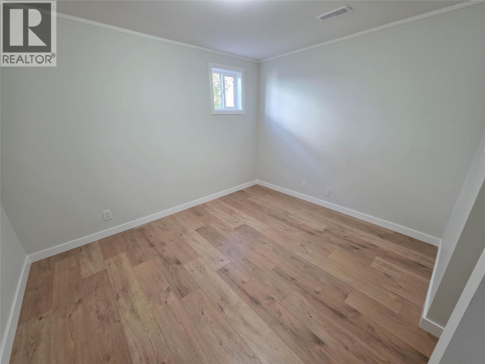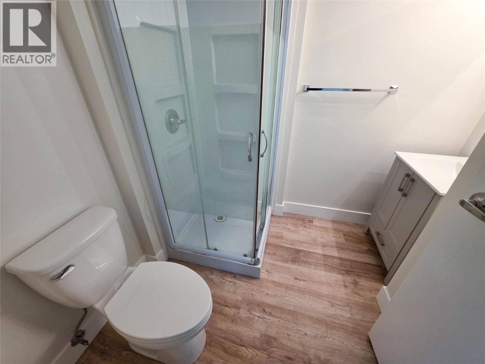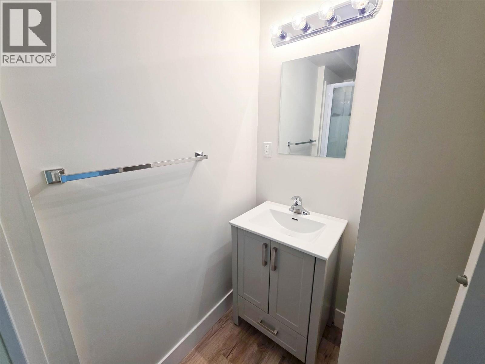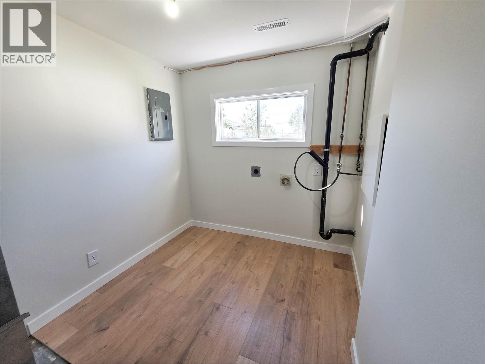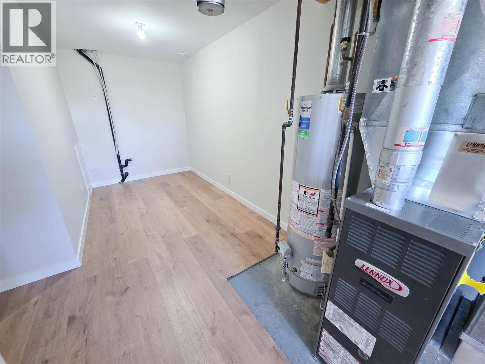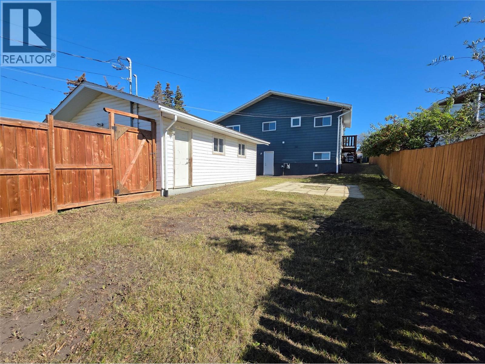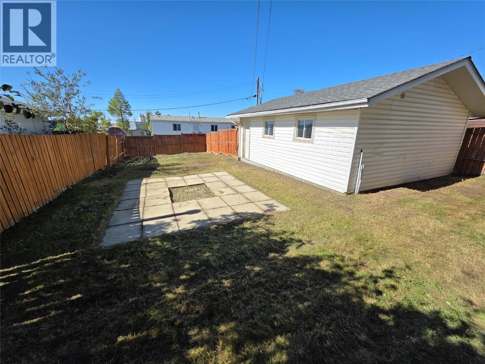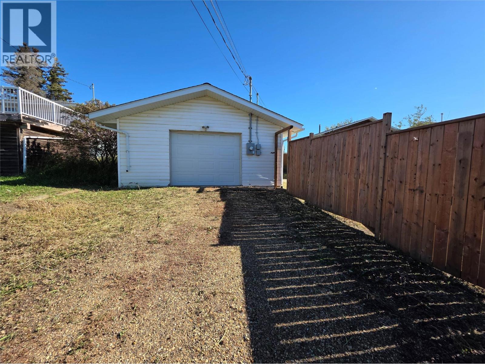9705 10 Street, Dawson Creek, British Columbia V1G 3S9 (28890387)
9705 10 Street Dawson Creek, British Columbia V1G 3S9
Interested?
Contact us for more information
Laura Westgate

101-9120 100 Avenue
Fort St. John, British Columbia V1J 1X4
(250) 787-2100
(877) 575-2121
(250) 785-2551
www.century21.ca/energyrealty
$299,000
This is the home with the best value on the market! Professional renovations just finished by Deltacon Construction including, new flooring, paint, trim, interior doors, new hot water tank and more! Enjoy all new appliances. Interior colors were carefully picked for tastefulness and versatility allowing your own personality to shine through with your furnishings and decor. Basement has a walk-out entry, allowance for suite potentially with RS-2 zoning. Double parking in the front on the cement pad and a single parking space in the back . Garage is insulated with electric head and garage door opener. Roof is 2 years old. (id:26472)
Property Details
| MLS® Number | 10363630 |
| Property Type | Single Family |
| Neigbourhood | Dawson Creek |
Building
| Bathroom Total | 2 |
| Bedrooms Total | 4 |
| Appliances | Refrigerator, Dishwasher, Range - Electric, Washer & Dryer |
| Architectural Style | Ranch |
| Basement Type | Full |
| Constructed Date | 1981 |
| Construction Style Attachment | Detached |
| Exterior Finish | Metal, Wood |
| Flooring Type | Laminate |
| Foundation Type | Preserved Wood |
| Heating Type | Forced Air, See Remarks |
| Roof Material | Asphalt Shingle |
| Roof Style | Unknown |
| Stories Total | 2 |
| Size Interior | 1680 Sqft |
| Type | House |
| Utility Water | Community Water User's Utility |
Parking
| Surfaced |
Land
| Acreage | No |
| Sewer | Municipal Sewage System |
| Size Frontage | 50 Ft |
| Size Irregular | 0.14 |
| Size Total | 0.14 Ac|under 1 Acre |
| Size Total Text | 0.14 Ac|under 1 Acre |
| Zoning Type | Residential |
Rooms
| Level | Type | Length | Width | Dimensions |
|---|---|---|---|---|
| Basement | 3pc Bathroom | Measurements not available | ||
| Basement | Utility Room | 8'0'' x 14'5'' | ||
| Basement | Bedroom | 9'0'' x 10'0'' | ||
| Basement | Bedroom | 6'7'' x 11'0'' | ||
| Basement | Living Room | 11'0'' x 18'0'' | ||
| Main Level | 4pc Bathroom | Measurements not available | ||
| Main Level | Bedroom | 8'0'' x 9'10'' | ||
| Main Level | Primary Bedroom | 9'0'' x 11'0'' | ||
| Main Level | Living Room | 11'6'' x 17'0'' | ||
| Main Level | Dining Room | 8'0'' x 8'0'' | ||
| Main Level | Kitchen | 8'0'' x 9'0'' |
https://www.realtor.ca/real-estate/28890387/9705-10-street-dawson-creek-dawson-creek


