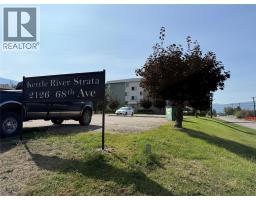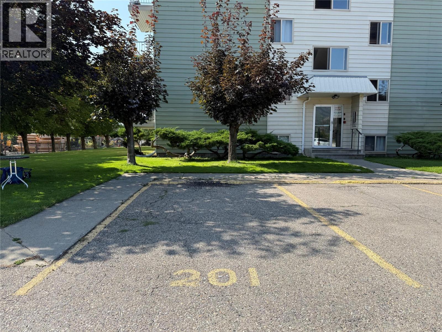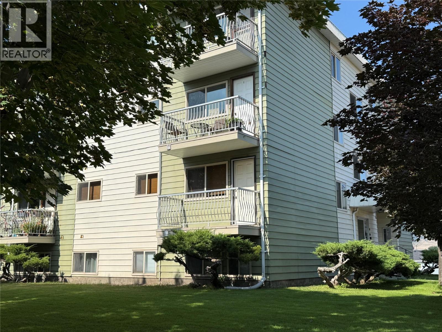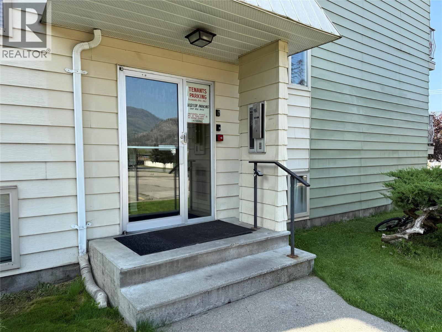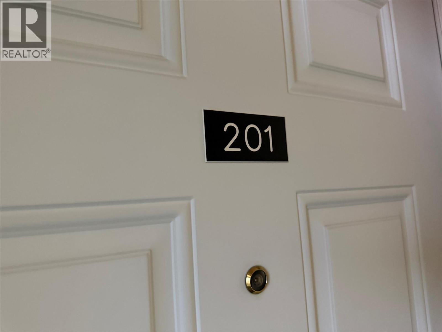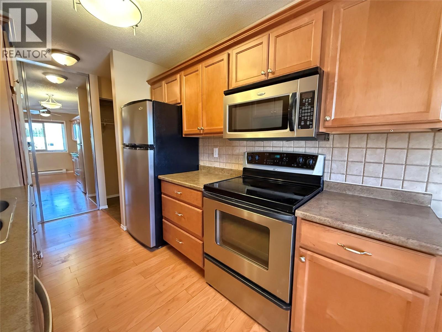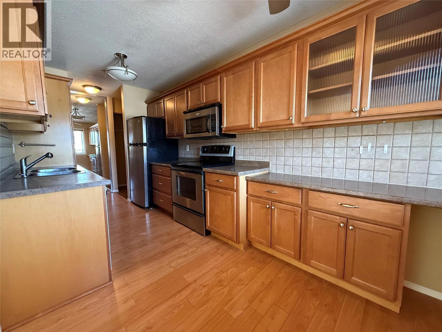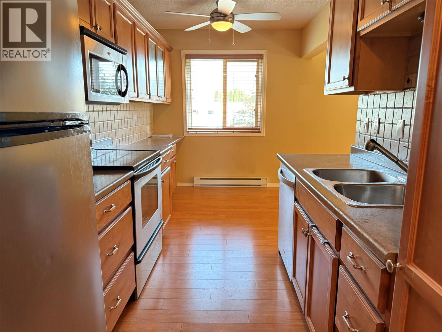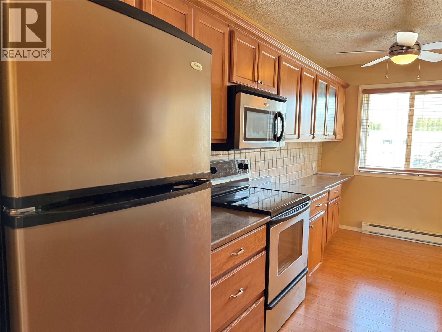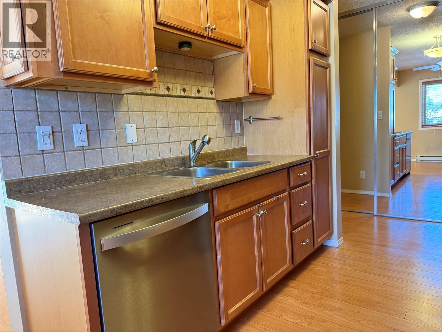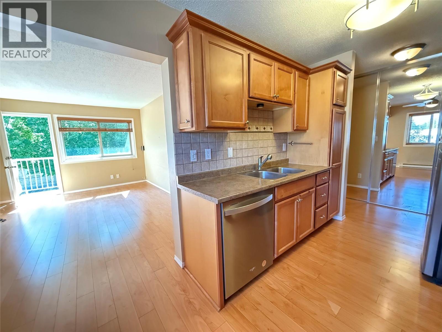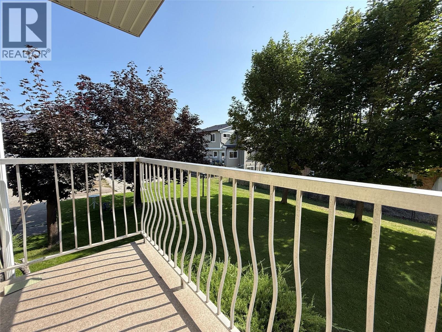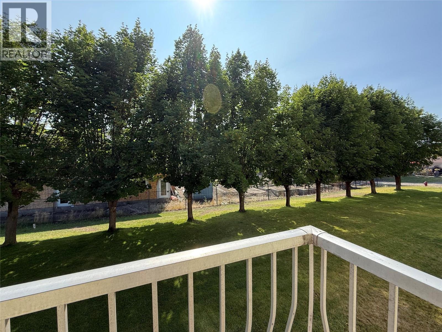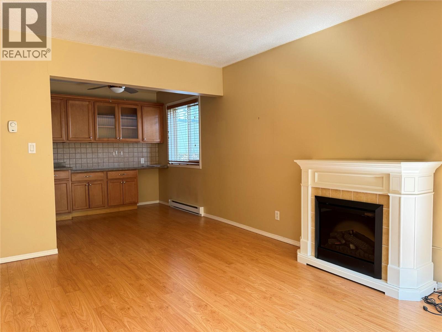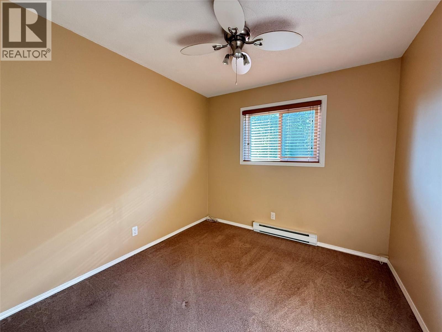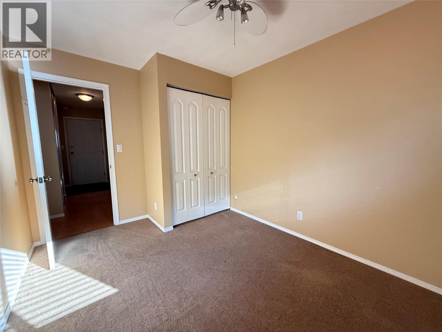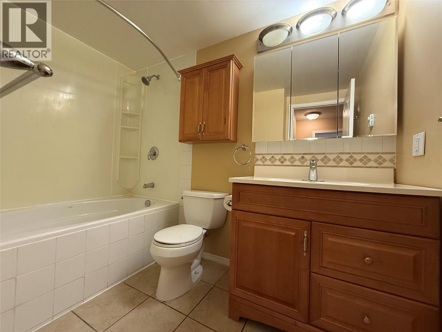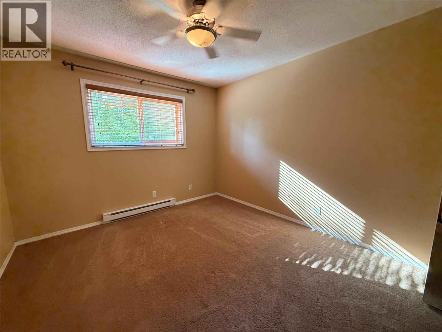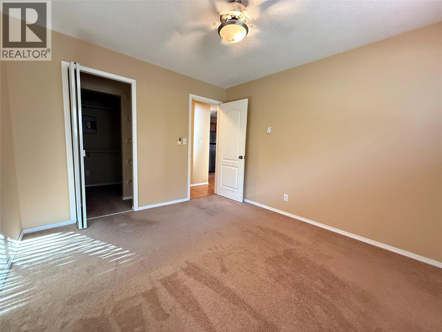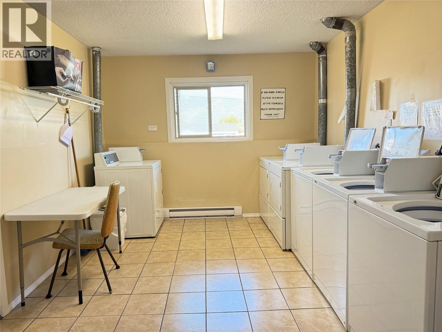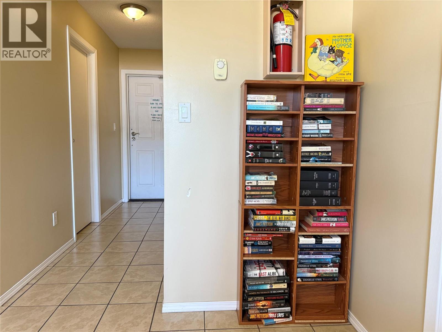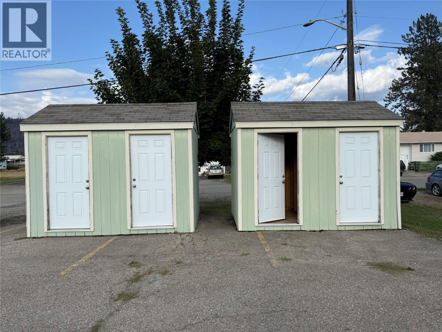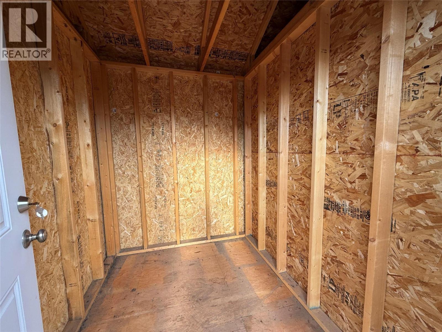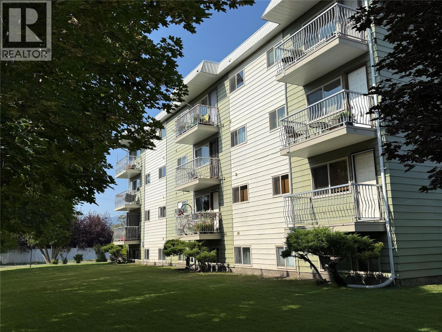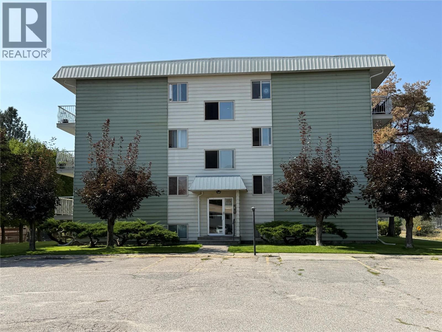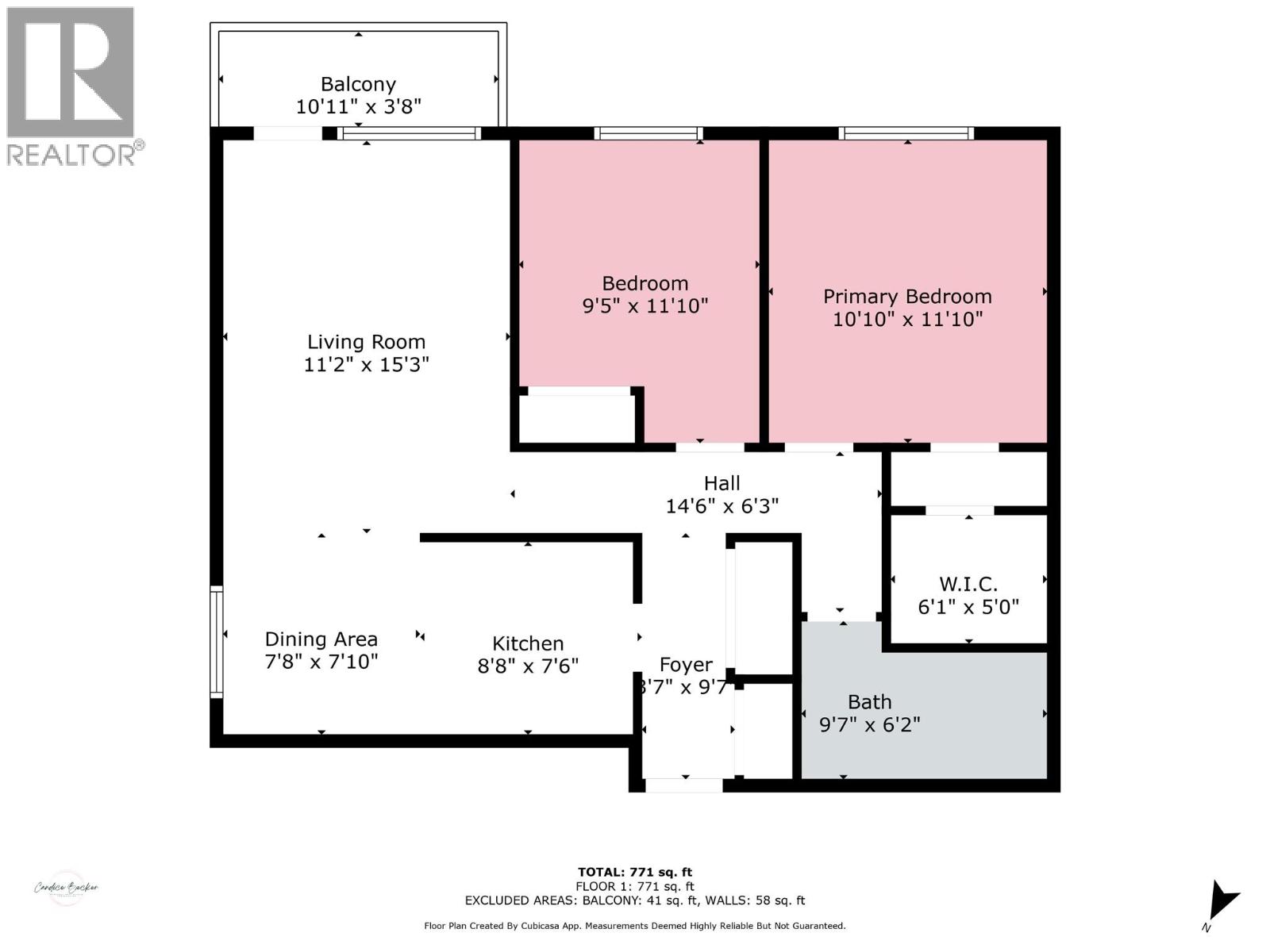2126 68th Avenue Unit# 201, Grand Forks, British Columbia V0H 1H0 (28890807)
2126 68th Avenue Unit# 201 Grand Forks, British Columbia V0H 1H0
Interested?
Contact us for more information
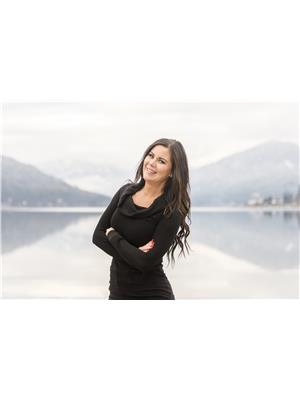
Candice Becker
Personal Real Estate Corporation
https://buywithbecker.ca/
https://www.facebook.com/buywithbecker.ca
https://www.instagram.com/buywithbecker_real_estate/
272 Central Avenue
Grand Forks, British Columbia V0H 1H0
(250) 442-2711
$189,000Maintenance,
$241.60 Monthly
Maintenance,
$241.60 MonthlyThis beautifully updated two-bedroom apartment in Kettle River Strata offers comfort, style, and convenience. Fresh neutral paint colors create a bright and welcoming feel, while new flooring enhances the main living spaces. The kitchen has been fully modernized with all new matching Whirlpool appliances. The primary bedroom features an extended walk-in closet, and the bathroom has been tastefully updated with a large soaker tub for ultimate relaxation. Conveniently located at the top of the first set of stairs, this home also includes a reserved parking space right by the front door. At this affordable price, you can own your home for less than the cost of rent—making it an excellent choice for first-time buyers, those looking to downsize, or a smart rental investment opportunity. Call your Local Real Estate Agent today! (id:26472)
Property Details
| MLS® Number | 10363510 |
| Property Type | Single Family |
| Neigbourhood | Grand Forks |
| Community Name | Kettle River Strata |
| Parking Space Total | 1 |
| Storage Type | Storage, Locker |
Building
| Bathroom Total | 1 |
| Bedrooms Total | 2 |
| Constructed Date | 1973 |
| Fireplace Fuel | Electric |
| Fireplace Present | Yes |
| Fireplace Total | 1 |
| Fireplace Type | Unknown |
| Heating Fuel | Electric |
| Stories Total | 1 |
| Size Interior | 771 Sqft |
| Type | Apartment |
| Utility Water | Municipal Water |
Parking
| Stall |
Land
| Acreage | No |
| Sewer | Municipal Sewage System |
| Size Total Text | Under 1 Acre |
| Zoning Type | Unknown |
Rooms
| Level | Type | Length | Width | Dimensions |
|---|---|---|---|---|
| Main Level | Full Bathroom | 9'7'' x 6'2'' | ||
| Main Level | Foyer | 3'7'' x 9'7'' | ||
| Main Level | Kitchen | 8'8'' x 7'6'' | ||
| Main Level | Dining Room | 7'8'' x 7'10'' | ||
| Main Level | Living Room | 11'2'' x 15'3'' | ||
| Main Level | Bedroom | 9'5'' x 11'10'' | ||
| Main Level | Primary Bedroom | 10'10'' x 11'10'' |
https://www.realtor.ca/real-estate/28890807/2126-68th-avenue-unit-201-grand-forks-grand-forks


