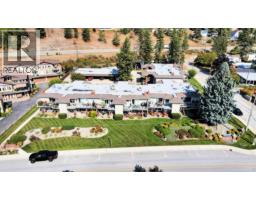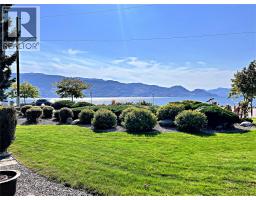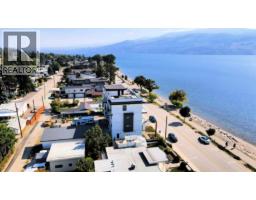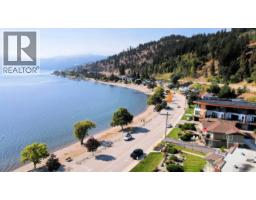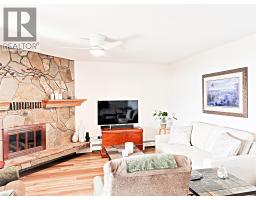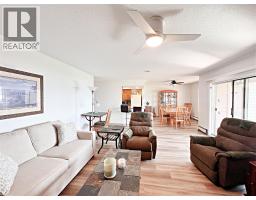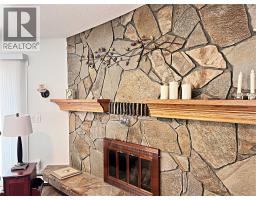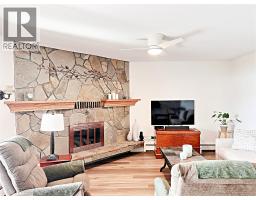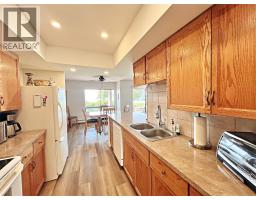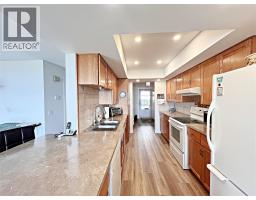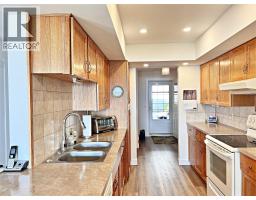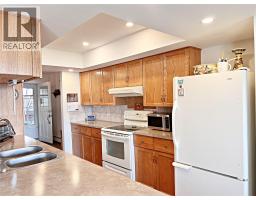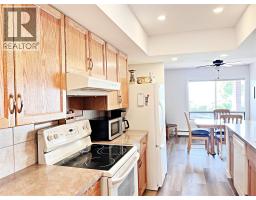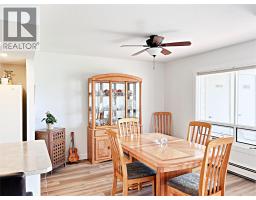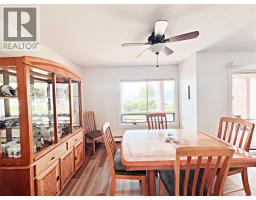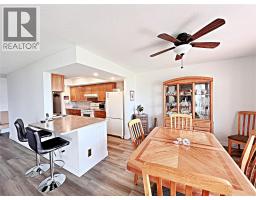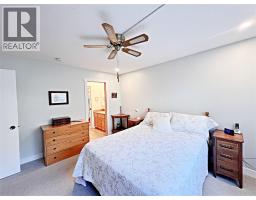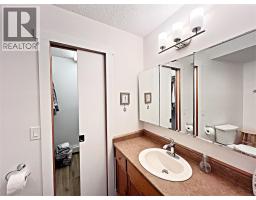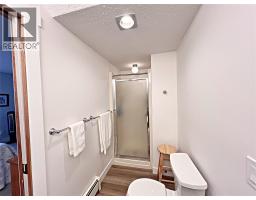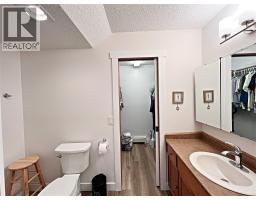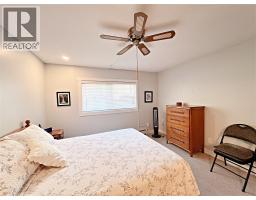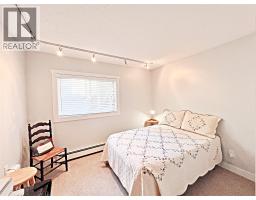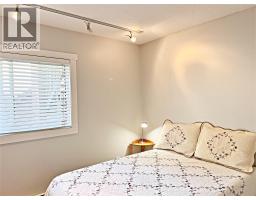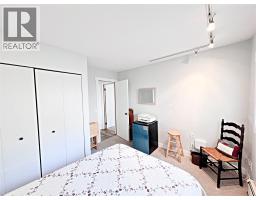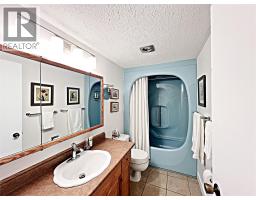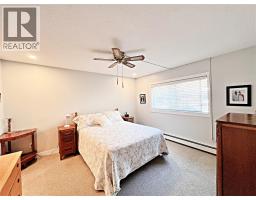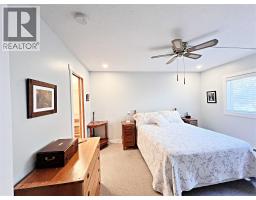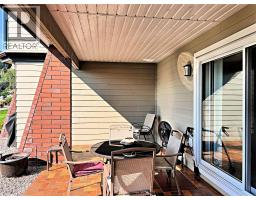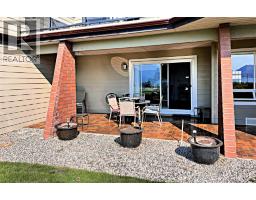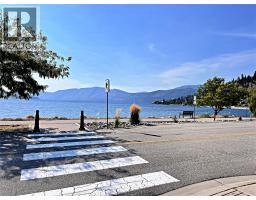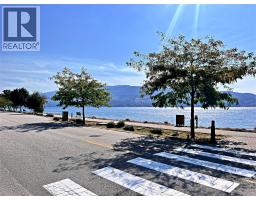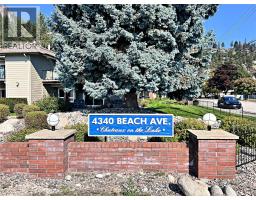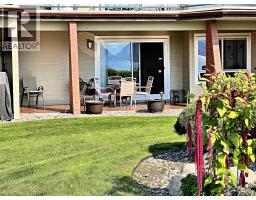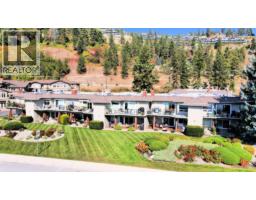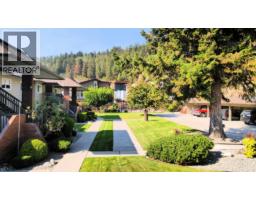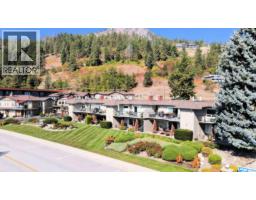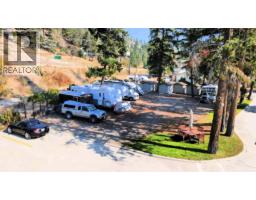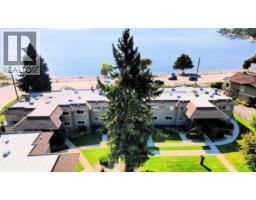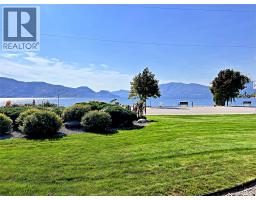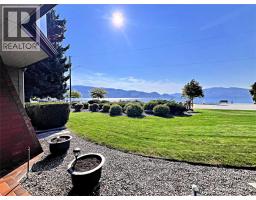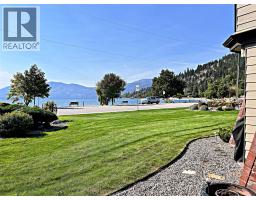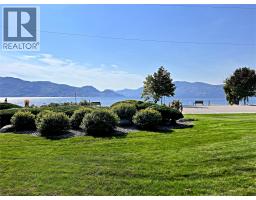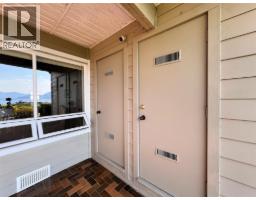4340a Beach Avenue Unit# 102, Peachland, British Columbia V0H 1X6 (28890874)
4340a Beach Avenue Unit# 102 Peachland, British Columbia V0H 1X6
Interested?
Contact us for more information

Larry Guilbault
www.peachlandrealestate.net/

5878 E Beach Avenue
Peachland, British Columbia V0H 1X7
(250) 767-2744
(250) 868-2488
222.kelownarealestate.com/
$655,000Maintenance, Reserve Fund Contributions, Ground Maintenance, Property Management, Other, See Remarks
$346 Monthly
Maintenance, Reserve Fund Contributions, Ground Maintenance, Property Management, Other, See Remarks
$346 MonthlyWelcome to this beautiful semi-lakeshore townhome located on sought-after Beach Avenue in Peachland, BC. Perfectly positioned for easy retirement living, this 55+ community offers stunning panoramic lake and mountain views right from your home. Just steps from the beach, scenic walking paths, and the charming shops of downtown Peachland, you'll enjoy a peaceful yet vibrant lifestyle. This centrally located property features convenient RV parking, making it ideal for those who love to travel but still want a serene place to call home. Whether you're enjoying your morning coffee with lake views or strolling along the waterfront, this is a rare opportunity to own in one of the Okanagan’s most desirable locations. A perfect blend of natural beauty, walkability, and community – your next chapter begins here. Recent upgrades include new ensuite toilet & sink (just installed Sept 2025) , HWT, new furnace with heat pump and new vinyl flooring. A great place to call home! (id:26472)
Property Details
| MLS® Number | 10363588 |
| Property Type | Single Family |
| Neigbourhood | Peachland |
| Community Name | Chateaux on the Lake |
| Community Features | Seniors Oriented |
| Storage Type | Storage, Locker |
| View Type | Lake View, Mountain View, Valley View |
| Water Front Type | Waterfront On Lake |
Building
| Bathroom Total | 2 |
| Bedrooms Total | 2 |
| Constructed Date | 1979 |
| Construction Style Attachment | Attached |
| Cooling Type | Central Air Conditioning, Heat Pump |
| Heating Type | Forced Air, Heat Pump |
| Stories Total | 1 |
| Size Interior | 1234 Sqft |
| Type | Row / Townhouse |
| Utility Water | Municipal Water |
Parking
| Additional Parking |
Land
| Acreage | No |
| Sewer | Municipal Sewage System |
| Size Total Text | Under 1 Acre |
| Surface Water | Lake |
| Zoning Type | Unknown |
Rooms
| Level | Type | Length | Width | Dimensions |
|---|---|---|---|---|
| Main Level | Utility Room | 3'5'' x 4'0'' | ||
| Main Level | Storage | 3'5'' x 5'2'' | ||
| Main Level | Bedroom | 11'1'' x 10'10'' | ||
| Main Level | 3pc Ensuite Bath | 4'3'' x 12'4'' | ||
| Main Level | Primary Bedroom | 13'4'' x 12'4'' | ||
| Main Level | 4pc Bathroom | 4'11'' x 9'8'' | ||
| Main Level | Foyer | 9'6'' x 5'6'' | ||
| Main Level | Dining Room | 11'5'' x 10'1'' | ||
| Main Level | Kitchen | 12'8'' x 8'3'' | ||
| Main Level | Living Room | 15'4'' x 20'8'' |
https://www.realtor.ca/real-estate/28890874/4340a-beach-avenue-unit-102-peachland-peachland


