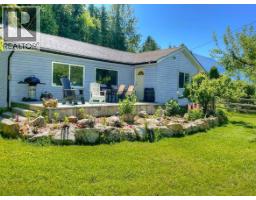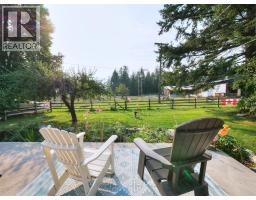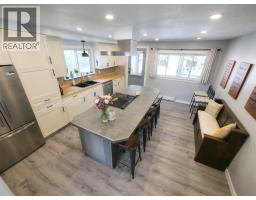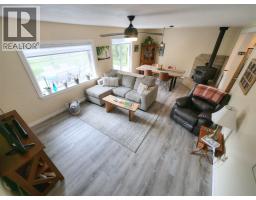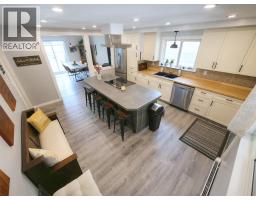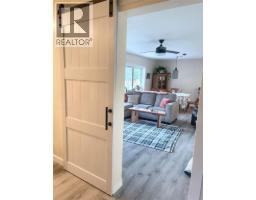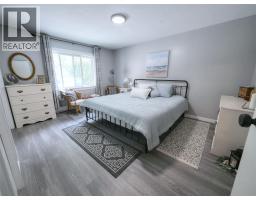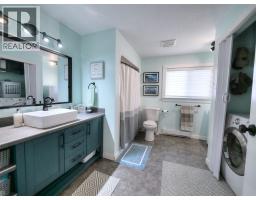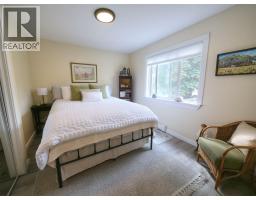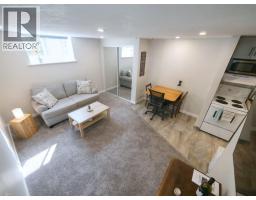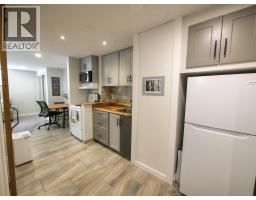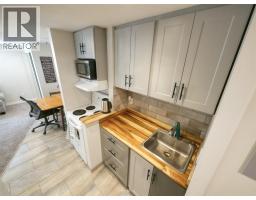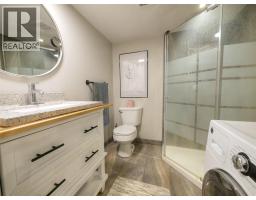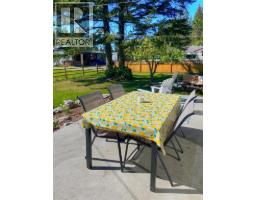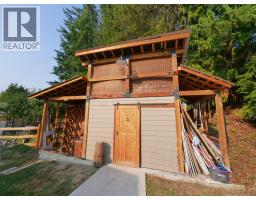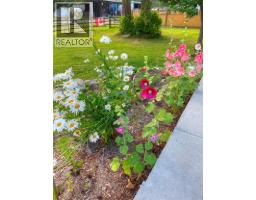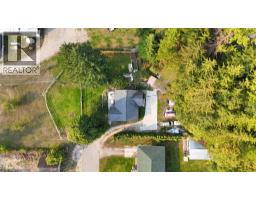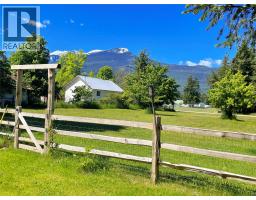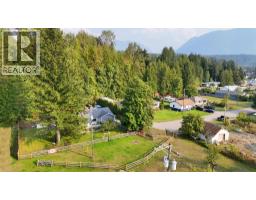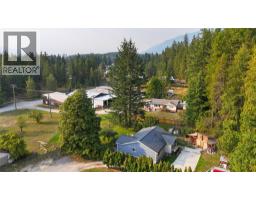517 3a Avenue Nw, Nakusp, British Columbia V0G 1R0 (28891662)
517 3a Avenue Nw Nakusp, British Columbia V0G 1R0
Interested?
Contact us for more information
Jonathan David
(647) 477-7654
#250 - 997 Seymour Street,
Vancouver, British Columbia V6B 3M1
$579,000
Visit REALTOR website for additional information. Tucked away on a quiet street in Nakusp, this beautifully updated family home is undergoing impressive renovations both inside & out. Inside, the home offers spacious living across all levels, enhanced by large windows that fill the rooms with natural light. The generous kitchen is a standout, complete with new cabinetry, a central island with cooktop, & built-in oven—ideal for cooking and entertaining. Bamboo countertops accent the kitchen perfectly. The main floor includes three comfortable bedrooms, while the finished basement features a private suite with a cozy kitchenette, a large bathroom, laundry area, and an oversized bedroom—ideal for guests, extended family, or rental potential. Whether you're a growing family or a couple looking for a new home, this home is move-in ready and full of potential. (id:26472)
Property Details
| MLS® Number | 10363595 |
| Property Type | Single Family |
| Neigbourhood | Nakusp |
| Amenities Near By | Golf Nearby, Recreation, Schools, Shopping |
| Community Features | Family Oriented, Pets Allowed |
| Features | Cul-de-sac, Level Lot, Treed, Central Island, Wheelchair Access |
| Parking Space Total | 6 |
| Road Type | Cul De Sac |
| View Type | Mountain View, View (panoramic) |
Building
| Bathroom Total | 2 |
| Bedrooms Total | 4 |
| Appliances | Refrigerator, Dishwasher, Cooktop - Electric, Oven - Electric, Water Heater - Electric, Microwave, Hood Fan, Washer & Dryer |
| Architectural Style | Bungalow |
| Basement Type | Partial |
| Constructed Date | 1960 |
| Construction Style Attachment | Detached |
| Cooling Type | Heat Pump |
| Exterior Finish | Other |
| Fire Protection | Smoke Detector Only |
| Fireplace Present | Yes |
| Fireplace Total | 1 |
| Fireplace Type | Free Standing Metal |
| Flooring Type | Carpeted, Vinyl |
| Heating Fuel | Electric, Wood |
| Heating Type | Heat Pump, Stove |
| Roof Material | Asphalt Shingle |
| Roof Style | Unknown |
| Stories Total | 1 |
| Size Interior | 1700 Sqft |
| Type | House |
| Utility Water | Municipal Water |
Land
| Acreage | No |
| Fence Type | Fence |
| Land Amenities | Golf Nearby, Recreation, Schools, Shopping |
| Landscape Features | Landscaped, Level |
| Sewer | Municipal Sewage System |
| Size Irregular | 0.49 |
| Size Total | 0.49 Ac|under 1 Acre |
| Size Total Text | 0.49 Ac|under 1 Acre |
Rooms
| Level | Type | Length | Width | Dimensions |
|---|---|---|---|---|
| Basement | Bedroom | 13'0'' x 13'6'' | ||
| Basement | Kitchen | 11'6'' x 7'0'' | ||
| Basement | 3pc Bathroom | 6'4'' x 6'4'' | ||
| Basement | Family Room | 14'0'' x 12'10'' | ||
| Main Level | Bedroom | 11'7'' x 9'10'' | ||
| Main Level | Bedroom | 11'7'' x 9'0'' | ||
| Main Level | Primary Bedroom | 11'7'' x 14'4'' | ||
| Main Level | 3pc Bathroom | 10'7'' x 10'6'' | ||
| Main Level | Kitchen | 15'5'' x 14'0'' | ||
| Main Level | Dining Room | 13'1'' x 10'5'' | ||
| Main Level | Living Room | 13'1'' x 13'0'' |
Utilities
| Cable | Available |
| Electricity | Available |
| Natural Gas | Not Available |
| Telephone | Available |
| Sewer | Available |
| Water | Available |
https://www.realtor.ca/real-estate/28891662/517-3a-avenue-nw-nakusp-nakusp


