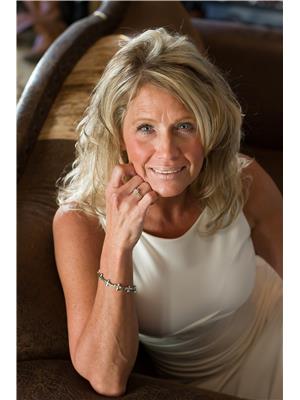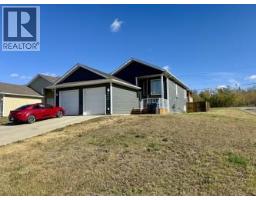8216 17a Street, Dawson Creek, British Columbia V1G 0G6 (28892219)
8216 17a Street Dawson Creek, British Columbia V1G 0G6
Interested?
Contact us for more information

Cindy Oldfield
Personal Real Estate Corporation
www.cindyoldfield.com/
https://www.facebook.com/profile.php?id=100063765961639&mibextid=ZbWKwl
https://www.instagram.com/cindyoldfield.realestste?igsh=MXYyZGhsNGx0Y2g0Nw==
1 - 928 103 Ave
Dawson Creek, British Columbia V1G 2G3
(250) 782-0200
$489,000
EXECUTIVE SPLIT ENTRY HOME-WITH LEGAL SUITE- Are you looking for a spacious and stylish place to call home? Would you like to have stunning view? Look no further this exquisite executive Multi-split level home is now available in a very desirable neighborhood, close to a school and parks and walking trails. There are 3 spacious bedrooms up and the Primary has a full ensuite, new sliding glass doors that lead to the new Artic Spa Salt water Hot Tub. If you love to cook, there is a gourmet kitchen with island and pantry and off the dining area leads to your expansive deck with Gazebo and privacy walls as well as a fully fenced yard truly a backyard oasis. This beautiful home offers open concept living with a stunning custom brick gas fireplace . The basement suite offer all the amenities, Full kitchen, living room , 2 bedrooms , Landry and full 4 piece bathroom with separate entry for added privacy. This home is located on a corner lot, paved driveway and double car attached garage. Call soon to view this gorgeous home . (id:26472)
Property Details
| MLS® Number | 10363665 |
| Property Type | Single Family |
| Neigbourhood | Dawson Creek |
| Features | Corner Site, Central Island, Two Balconies |
| Parking Space Total | 2 |
Building
| Bathroom Total | 2 |
| Bedrooms Total | 5 |
| Appliances | Refrigerator, Dishwasher, Dryer, Range - Electric, Microwave, Washer |
| Architectural Style | Split Level Entry |
| Constructed Date | 2014 |
| Construction Style Attachment | Detached |
| Construction Style Split Level | Other |
| Exterior Finish | Other |
| Fireplace Fuel | Gas |
| Fireplace Present | Yes |
| Fireplace Total | 1 |
| Fireplace Type | Unknown |
| Heating Fuel | Electric |
| Roof Material | Asphalt Shingle |
| Roof Style | Unknown |
| Stories Total | 1 |
| Size Interior | 2480 Sqft |
| Type | House |
| Utility Water | Municipal Water |
Parking
| Attached Garage | 2 |
Land
| Acreage | No |
| Fence Type | Fence |
| Sewer | Municipal Sewage System |
| Size Irregular | 0.13 |
| Size Total | 0.13 Ac|under 1 Acre |
| Size Total Text | 0.13 Ac|under 1 Acre |
| Zoning Type | Unknown |
Rooms
| Level | Type | Length | Width | Dimensions |
|---|---|---|---|---|
| Basement | Full Bathroom | ' x ' | ||
| Basement | Laundry Room | 6' x 7'2'' | ||
| Basement | Bedroom | 12'10'' x 15'4'' | ||
| Basement | Dining Room | 7' x 8' | ||
| Basement | Bedroom | 10'5'' x 11'5'' | ||
| Basement | Kitchen | 10'8'' x 13' | ||
| Basement | Living Room | 11' x 12' | ||
| Main Level | Full Bathroom | ' x ' | ||
| Main Level | Laundry Room | 11'9'' x 15' | ||
| Main Level | Primary Bedroom | 12'5'' x 14'7'' | ||
| Main Level | Bedroom | 9' x 11'7'' | ||
| Main Level | Bedroom | 9' x 11'7'' | ||
| Main Level | Kitchen | 12' x 9' | ||
| Main Level | Dining Room | 9' x 9' | ||
| Main Level | Living Room | 18' x 12'8'' |
https://www.realtor.ca/real-estate/28892219/8216-17a-street-dawson-creek-dawson-creek




