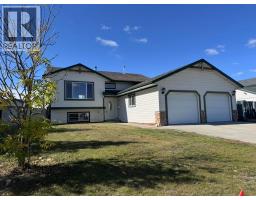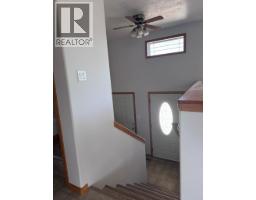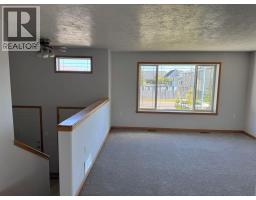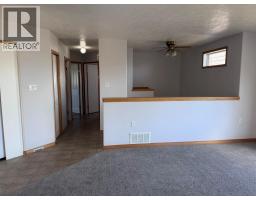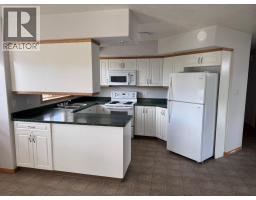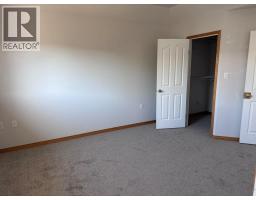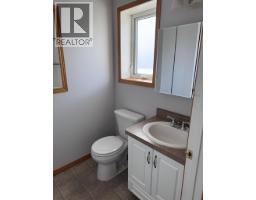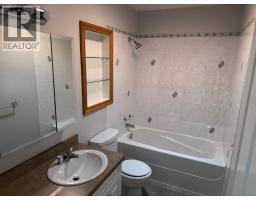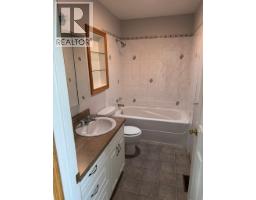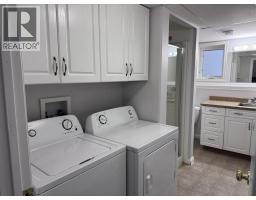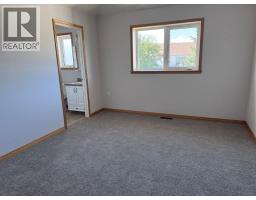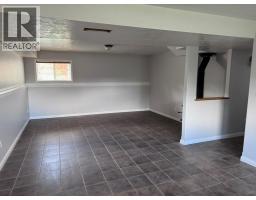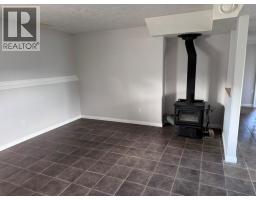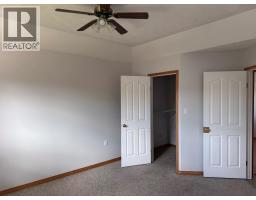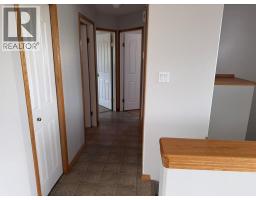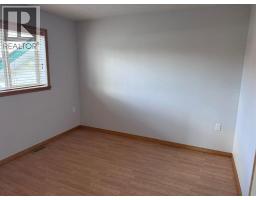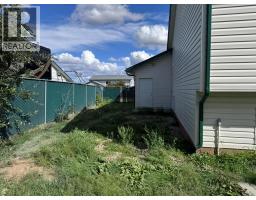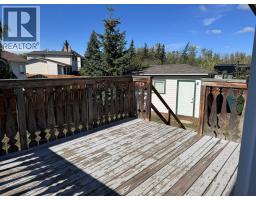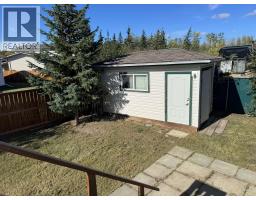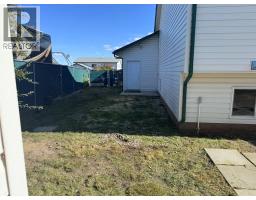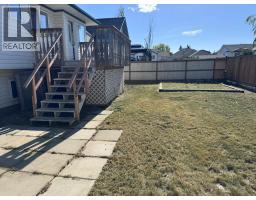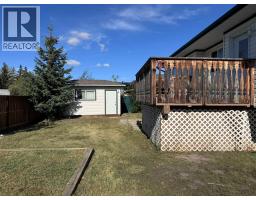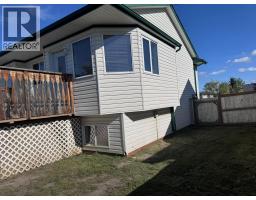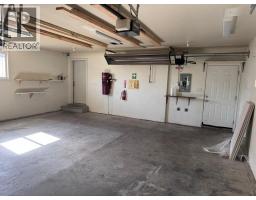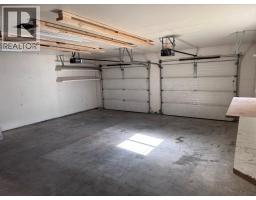1832 Willowbrook Crescent, Dawson Creek, British Columbia V1G 2P9 (28892309)
1832 Willowbrook Crescent Dawson Creek, British Columbia V1G 2P9
Interested?
Contact us for more information

Wanda Maundrell
www.wandam.ca/
1 - 928 103 Ave
Dawson Creek, British Columbia V1G 2G3
(250) 782-0200
$415,000
This well-appointed home offers four bedrooms—two upstairs and two downstairs—providing plenty of space for family and guests. With three full bathrooms, convenience is built in for everyone. The property sits on an extra-large lot, complete with RV parking, an extra-large two-car garage, and a fenced backyard perfect for kids, pets, or entertaining. A large storage shed in the backyard adds even more functionality. Off the dining room, a deck provides the ideal spot for family barbecues and summer gatherings. If you’re looking for space, comfort, and excellent storage options, this home delivers it all. Call today to view this lovely home! (id:26472)
Property Details
| MLS® Number | 10363634 |
| Property Type | Single Family |
| Neigbourhood | Dawson Creek |
| Parking Space Total | 2 |
Building
| Bathroom Total | 3 |
| Bedrooms Total | 4 |
| Appliances | Range, Refrigerator, Dishwasher, Microwave, Washer & Dryer |
| Architectural Style | Split Level Entry |
| Constructed Date | 2005 |
| Construction Style Attachment | Detached |
| Construction Style Split Level | Other |
| Half Bath Total | 1 |
| Heating Type | Forced Air, See Remarks |
| Roof Material | Asphalt Shingle |
| Roof Style | Unknown |
| Stories Total | 2 |
| Size Interior | 1833 Sqft |
| Type | House |
| Utility Water | Municipal Water |
Parking
| Attached Garage | 2 |
| Heated Garage |
Land
| Acreage | No |
| Sewer | Municipal Sewage System |
| Size Irregular | 0.18 |
| Size Total | 0.18 Ac|under 1 Acre |
| Size Total Text | 0.18 Ac|under 1 Acre |
| Zoning Type | Residential |
Rooms
| Level | Type | Length | Width | Dimensions |
|---|---|---|---|---|
| Basement | Bedroom | 10'2'' x 10'2'' | ||
| Basement | Bedroom | 8'11'' x 10'2'' | ||
| Basement | 3pc Bathroom | Measurements not available | ||
| Basement | Recreation Room | 26' x 13'2'' | ||
| Main Level | Bedroom | 9'5'' x 10'3'' | ||
| Main Level | 2pc Ensuite Bath | Measurements not available | ||
| Main Level | 4pc Bathroom | Measurements not available | ||
| Main Level | Primary Bedroom | 10'9'' x 14'9'' | ||
| Main Level | Dining Room | 10'2'' x 13'7'' | ||
| Main Level | Living Room | 13'1'' x 15'5'' | ||
| Main Level | Kitchen | 8'4'' x 11'9'' |
https://www.realtor.ca/real-estate/28892309/1832-willowbrook-crescent-dawson-creek-dawson-creek


