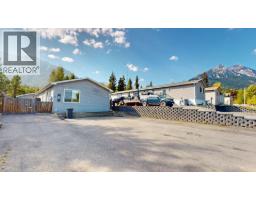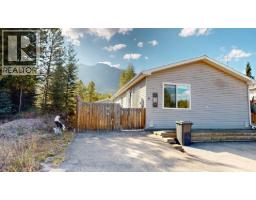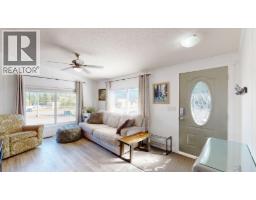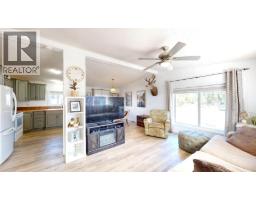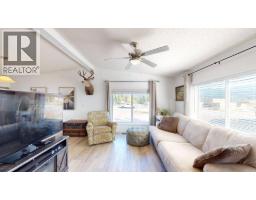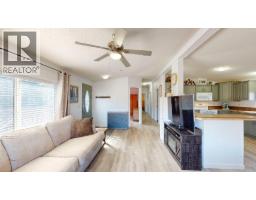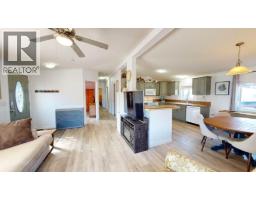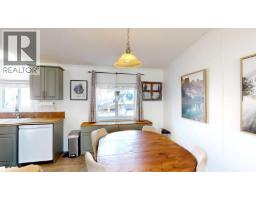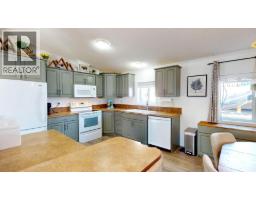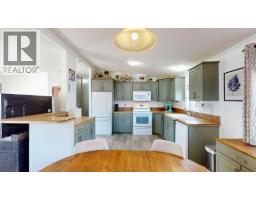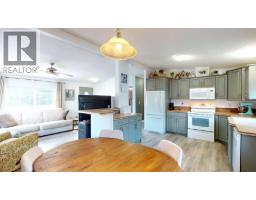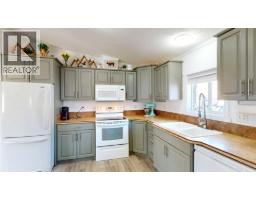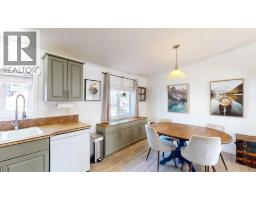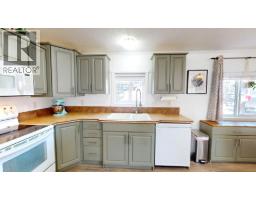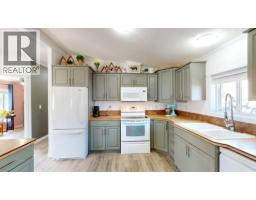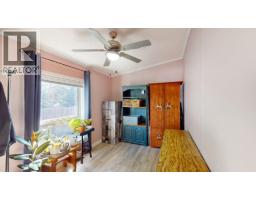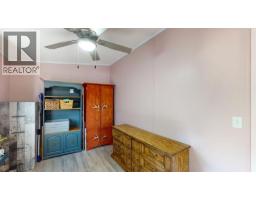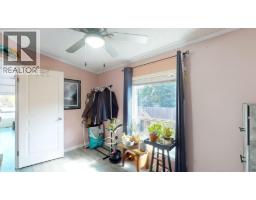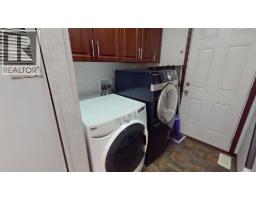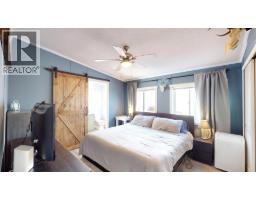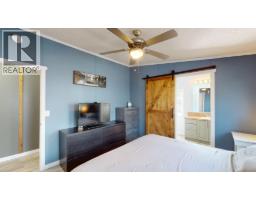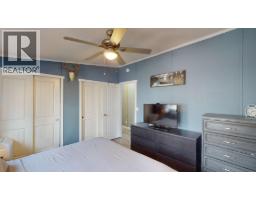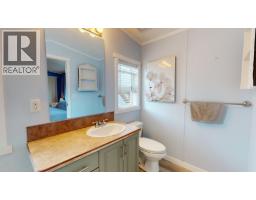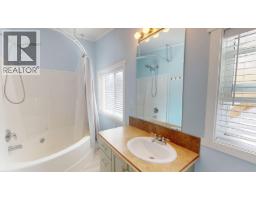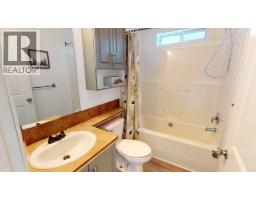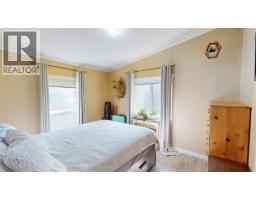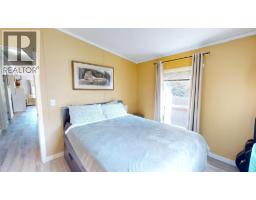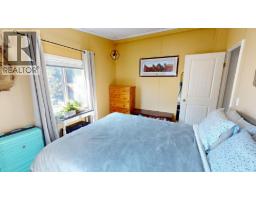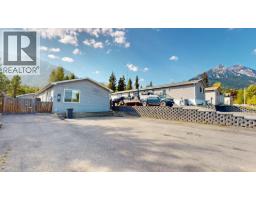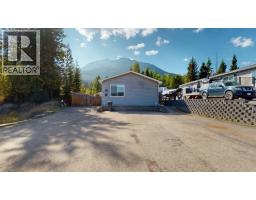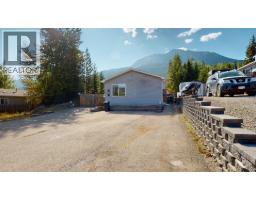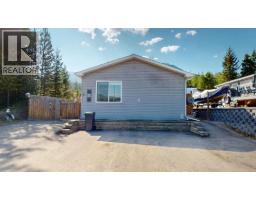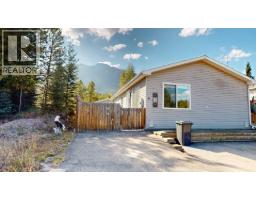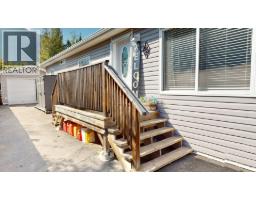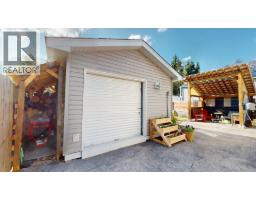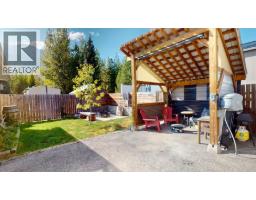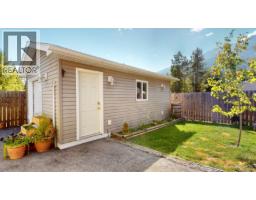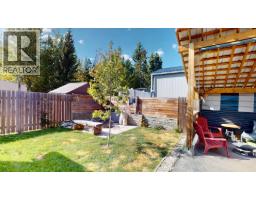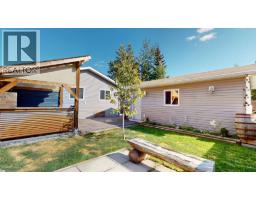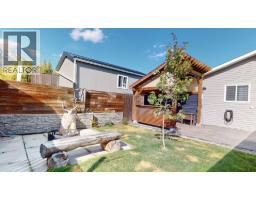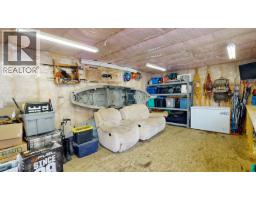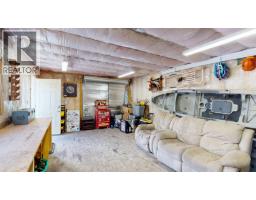9 Deerborne Drive, Elkford, British Columbia V0B 1H0 (28894759)
9 Deerborne Drive Elkford, British Columbia V0B 1H0
Interested?
Contact us for more information
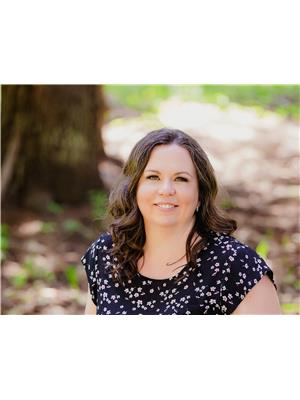
Crystal Tennant
Personal Real Estate Corporation
www.elkfordrealtor.ca/
https://www.facebook.com/robandcrystal.tennant
https://www.linkedin.com/in/ crystal-tennant-REALTOR

Box 1505,
Sparwood, British Columbia V0B 2G0
(250) 425-7711
www.sparwoodrealestate.ca/
$389,900
Charming 2010 manufactured home featuring 3 bedrooms and 2 bathrooms, complemented by a detached garage, fully fenced yard, and an expansive paved driveway that’s perfect for RVs, quads, and abundant parking. Inside, you’ll love the modern fresh paint, updated flooring, and an open-concept living room and kitchen with large windows that bathe the space in natural light. The roomy primary bedroom includes an ensuite with a relaxing soaker tub. Outdoors the backyard is fully fenced yard with a detached 22’x14’ wired garage, a cozy firepit area, and a grassy space for recreation. Located in a great neighborhood close to schools, with beautiful views, this home blends comfort, practicality, and lifestyle appeal. (id:26472)
Property Details
| MLS® Number | 10363676 |
| Property Type | Single Family |
| Neigbourhood | Elkford |
| Parking Space Total | 1 |
Building
| Bathroom Total | 2 |
| Bedrooms Total | 3 |
| Constructed Date | 2010 |
| Heating Type | Forced Air |
| Roof Material | Asphalt Shingle |
| Roof Style | Unknown |
| Stories Total | 1 |
| Size Interior | 1104 Sqft |
| Type | Manufactured Home |
| Utility Water | Municipal Water |
Parking
| Additional Parking | |
| Detached Garage | 1 |
| Oversize |
Land
| Acreage | No |
| Current Use | Other |
| Sewer | Municipal Sewage System |
| Size Irregular | 0.13 |
| Size Total | 0.13 Ac|under 1 Acre |
| Size Total Text | 0.13 Ac|under 1 Acre |
Rooms
| Level | Type | Length | Width | Dimensions |
|---|---|---|---|---|
| Main Level | Laundry Room | 11'3'' x 6'0'' | ||
| Main Level | Full Ensuite Bathroom | 11'3'' x 5'3'' | ||
| Main Level | Primary Bedroom | 11'8'' x 11'3'' | ||
| Main Level | Full Bathroom | 7'11'' x 4'11'' | ||
| Main Level | Bedroom | 9'8'' x 11'6'' | ||
| Main Level | Bedroom | 13'0'' x 8'0'' | ||
| Main Level | Dining Room | 11'3'' x 7'3'' | ||
| Main Level | Living Room | 16'7'' x 11'3'' | ||
| Main Level | Kitchen | 11'3'' x 11'1'' |
https://www.realtor.ca/real-estate/28894759/9-deerborne-drive-elkford-elkford


