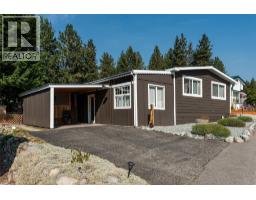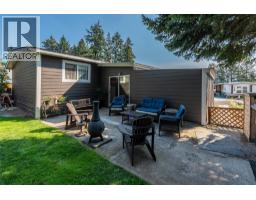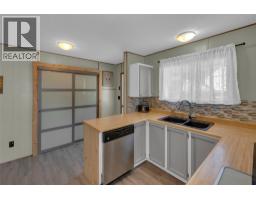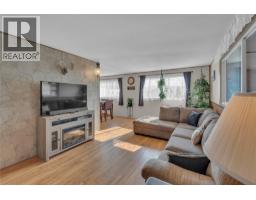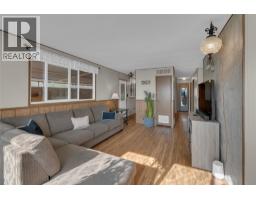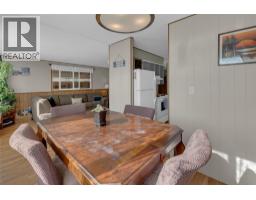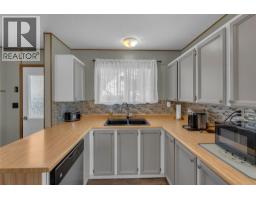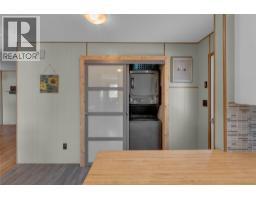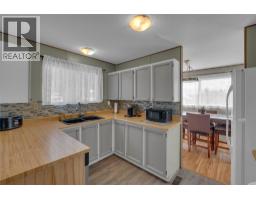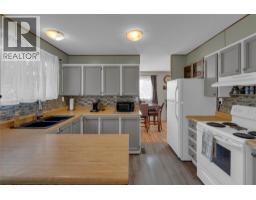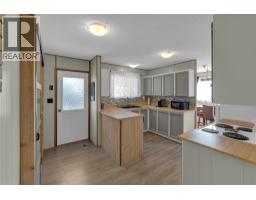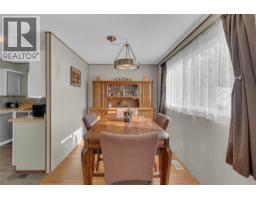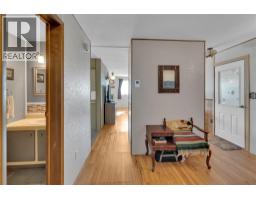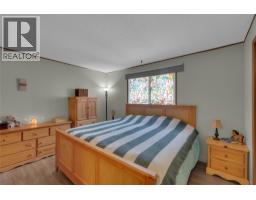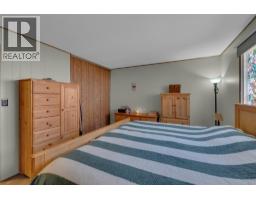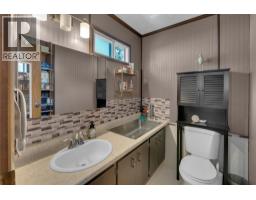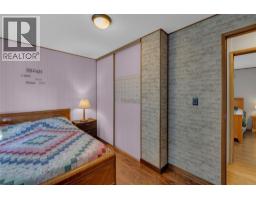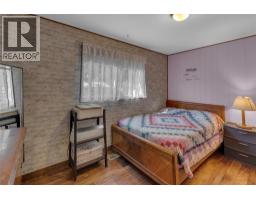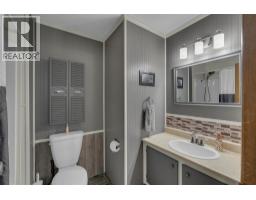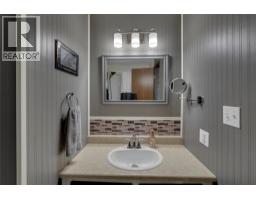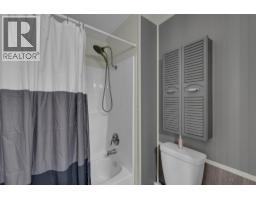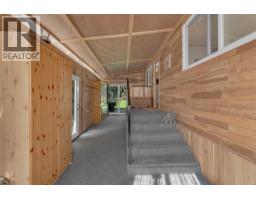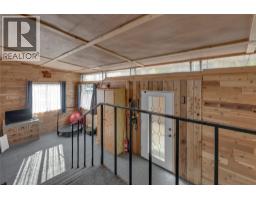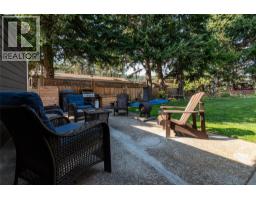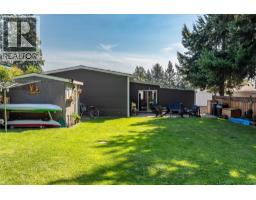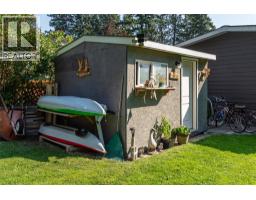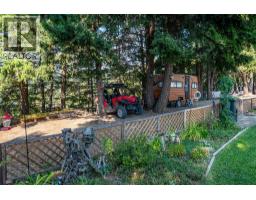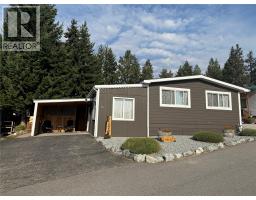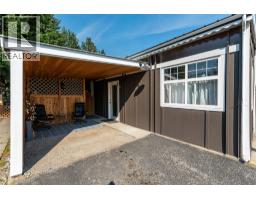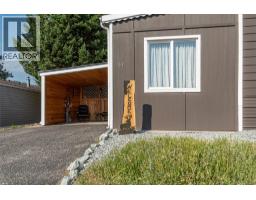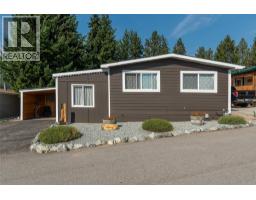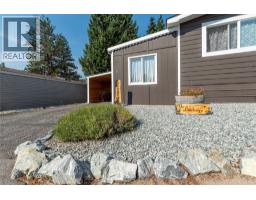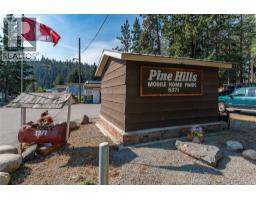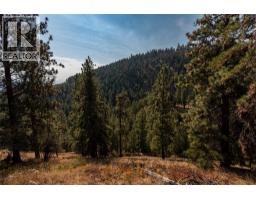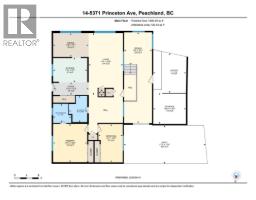5371 Princeton Road Unit# 14, Peachland, British Columbia V0H 1X4 (28895067)
5371 Princeton Road Unit# 14 Peachland, British Columbia V0H 1X4
Interested?
Contact us for more information
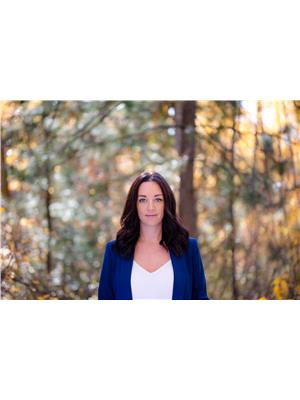
Rebecca April
rebeccaapril.com/
https://www.facebook.com/RebeccaAprilRealty/
https://www.linkedin.com/in/rebecca-april-67bb018a/
https://www.instagram.com/rebeccaaprilrealty/

100 - 1553 Harvey Avenue
Kelowna, British Columbia V1Y 6G1
(250) 717-5000
(250) 861-8462
$269,900Maintenance, Pad Rental
$450 Monthly
Maintenance, Pad Rental
$450 MonthlyWelcome to Unit #14 in Pine Hills Mobile Home Park, a peaceful 55+ community in Peachland. This charming two-bedroom, one-and-a-half-bath double-wide offers over 1,000 sq. ft. of comfortable living with a bright, functional layout and a versatile den. Thoughtfully maintained with updates over the years, including newer windows, roof, furnace, and hot water tank, and appliance's, this home is move-in ready and full of value. Set on one of the larger lots in the park, the private backyard is perfect for gardening or simply relaxing while enjoying the mountain views. With RV parking available and just minutes from downtown Peachland, you’ll love the easy access to shops, restaurants, the waterfront, and scenic trails. One small pet is welcome (up to 12""), adding to the appeal of this friendly community. Don’t miss this affordable opportunity to enjoy the Okanagan lifestyle. (id:26472)
Property Details
| MLS® Number | 10362831 |
| Property Type | Single Family |
| Neigbourhood | Peachland |
| Community Features | Adult Oriented, Pets Allowed, Seniors Oriented |
| Parking Space Total | 4 |
| View Type | Mountain View |
Building
| Bathroom Total | 2 |
| Bedrooms Total | 2 |
| Appliances | Refrigerator, Dishwasher, Dryer, Range - Electric, Washer |
| Constructed Date | 1980 |
| Exterior Finish | Vinyl Siding |
| Flooring Type | Vinyl |
| Half Bath Total | 1 |
| Heating Type | Forced Air, See Remarks |
| Roof Material | Asphalt Shingle |
| Roof Style | Unknown |
| Stories Total | 1 |
| Size Interior | 1032 Sqft |
| Type | Manufactured Home |
| Utility Water | Municipal Water |
Parking
| Attached Garage | 1 |
Land
| Acreage | No |
| Sewer | Municipal Sewage System |
| Size Total Text | Under 1 Acre |
| Zoning Type | Unknown |
Rooms
| Level | Type | Length | Width | Dimensions |
|---|---|---|---|---|
| Main Level | Other | 23'0'' x 11'0'' | ||
| Main Level | Sunroom | 30'0'' x 9'6'' | ||
| Main Level | Partial Ensuite Bathroom | 6'4'' x 5'0'' | ||
| Main Level | Full Bathroom | 8'0'' x 6'0'' | ||
| Main Level | Bedroom | 12'8'' x 7'3'' | ||
| Main Level | Primary Bedroom | 12'9'' x 11'4'' | ||
| Main Level | Den | 8'6'' x 8'0'' | ||
| Main Level | Living Room | 18'0'' x 11'0'' | ||
| Main Level | Dining Room | 11'6'' x 8'0'' | ||
| Main Level | Kitchen | 12'0'' x 11'0'' |
https://www.realtor.ca/real-estate/28895067/5371-princeton-road-unit-14-peachland-peachland


