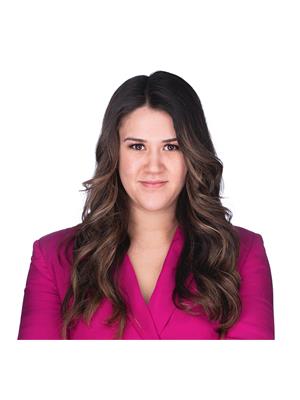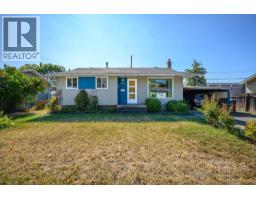4212 26 Avenue, Vernon, British Columbia V1T 1R1 (28895757)
4212 26 Avenue Vernon, British Columbia V1T 1R1
Interested?
Contact us for more information

Lauren Poon
www.kelownahomesteam.ca/

#1 - 1890 Cooper Road
Kelowna, British Columbia V1Y 8B7
(250) 860-1100
(250) 860-0595
royallepagekelowna.com/
$565,000
An excellent opportunity for first-time buyers or investors, this 3-bedroom, 2-bath home offers great potential in a quiet, established neighbourhood. The main floor features bright living spaces with large windows that bring in plenty of natural light, three bedrooms, and a full bathroom. Downstairs, you'll find a second full bathroom, a spacious rec room ideal for a home office, gym, or flex space. The fully fenced yard is perfect for gardening or outdoor activities, and the detached shop with alley access provides added convenience for hobbies, storage, or parking. Located close to schools, amenities, and just a short drive to three beautiful Okanagan lakes, this is a fantastic chance to enter the market and make this home your own. (id:26472)
Property Details
| MLS® Number | 10363308 |
| Property Type | Single Family |
| Neigbourhood | City of Vernon |
| Parking Space Total | 6 |
Building
| Bathroom Total | 2 |
| Bedrooms Total | 3 |
| Appliances | Refrigerator, Dishwasher, Range - Electric, Microwave, Washer & Dryer |
| Architectural Style | Bungalow |
| Constructed Date | 1965 |
| Construction Style Attachment | Detached |
| Cooling Type | Central Air Conditioning |
| Exterior Finish | Stucco, Wood |
| Heating Type | Forced Air |
| Roof Material | Asphalt Shingle |
| Roof Style | Unknown |
| Stories Total | 1 |
| Size Interior | 1782 Sqft |
| Type | House |
| Utility Water | Municipal Water |
Parking
| Carport | |
| Detached Garage | 1 |
Land
| Acreage | No |
| Sewer | Municipal Sewage System |
| Size Irregular | 0.14 |
| Size Total | 0.14 Ac|under 1 Acre |
| Size Total Text | 0.14 Ac|under 1 Acre |
| Zoning Type | Unknown |
Rooms
| Level | Type | Length | Width | Dimensions |
|---|---|---|---|---|
| Basement | Utility Room | 7'3'' x 4'4'' | ||
| Basement | Recreation Room | 15'11'' x 20'1'' | ||
| Basement | Laundry Room | 8'5'' x 15' | ||
| Basement | Den | 10'11'' x 11'3'' | ||
| Basement | 3pc Bathroom | 5'4'' x 9'2'' | ||
| Main Level | Other | 13'6'' x 17'6'' | ||
| Main Level | Other | 5'3'' x 9'2'' | ||
| Main Level | Primary Bedroom | 12'11'' x 10' | ||
| Main Level | Living Room | 16'4'' x 16'4'' | ||
| Main Level | Kitchen | 8'8'' x 8'9'' | ||
| Main Level | Dining Room | 13'5'' x 10'9'' | ||
| Main Level | Bedroom | 10'7'' x 7'11'' | ||
| Main Level | Bedroom | 10'7'' x 8' | ||
| Main Level | 4pc Bathroom | 9'3'' x 5' |
https://www.realtor.ca/real-estate/28895757/4212-26-avenue-vernon-city-of-vernon
























































































