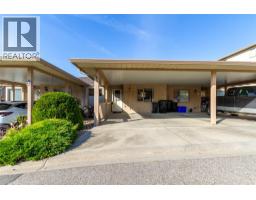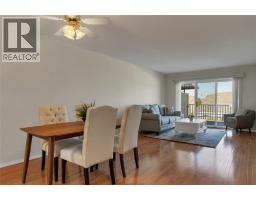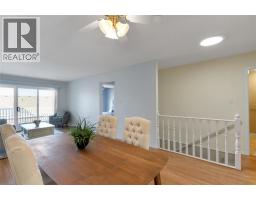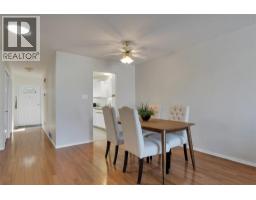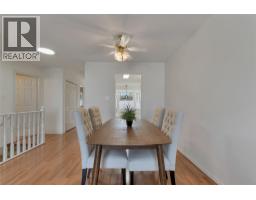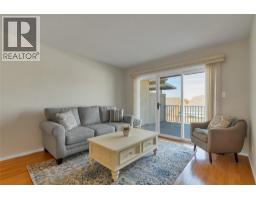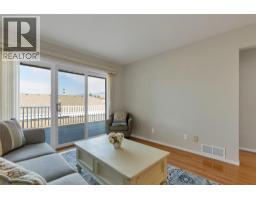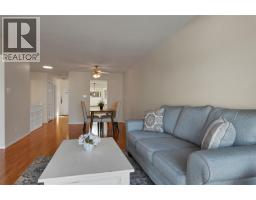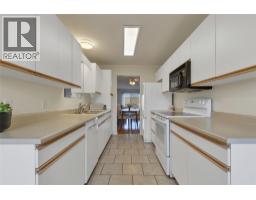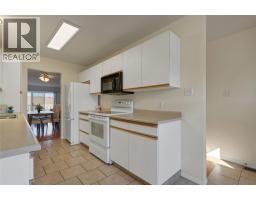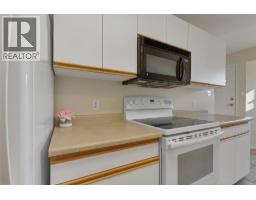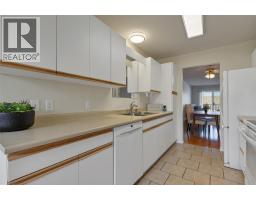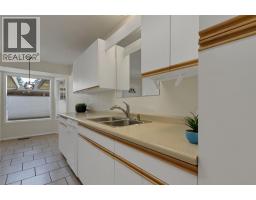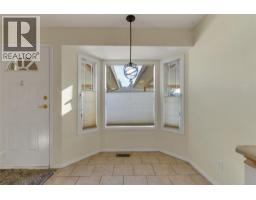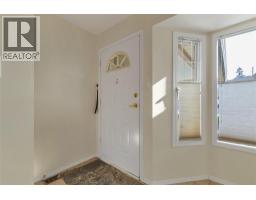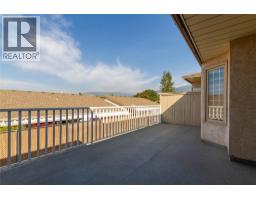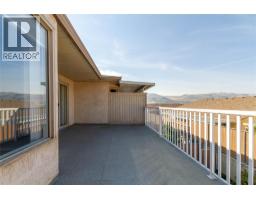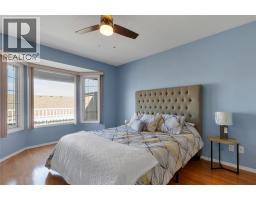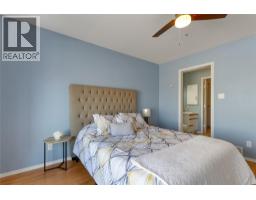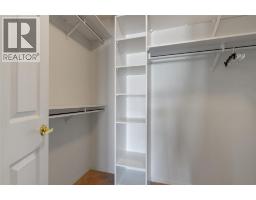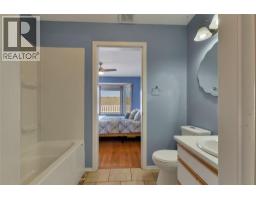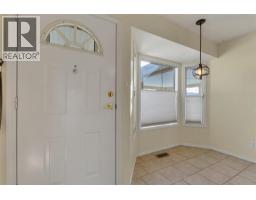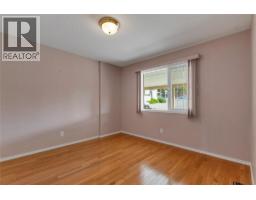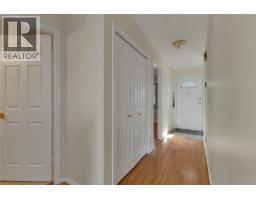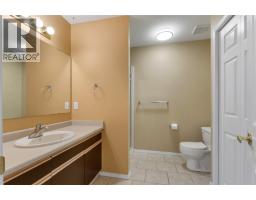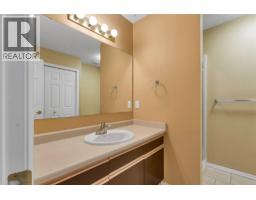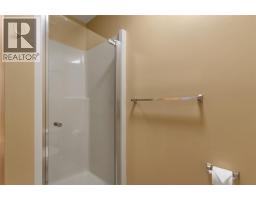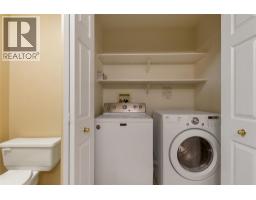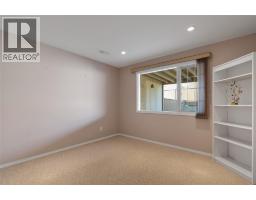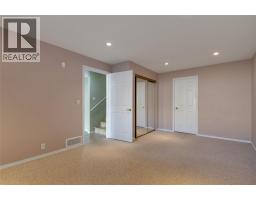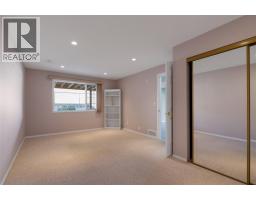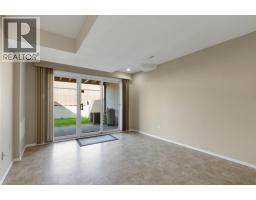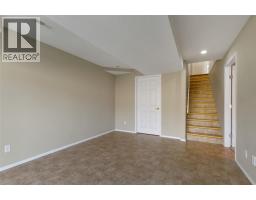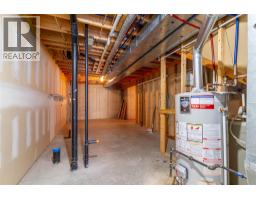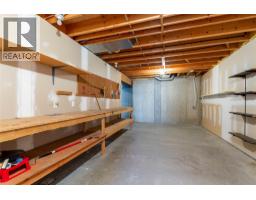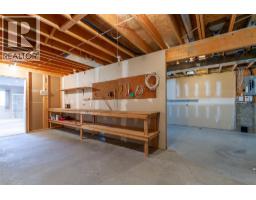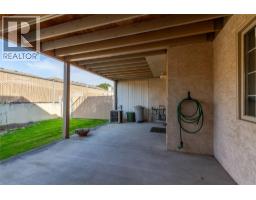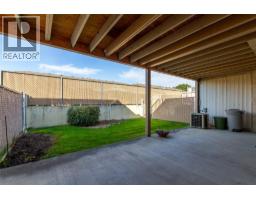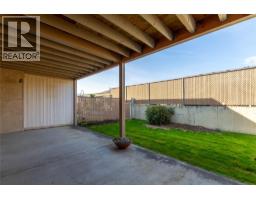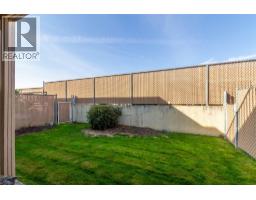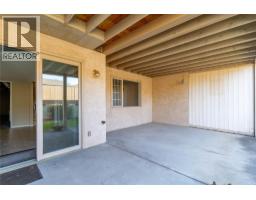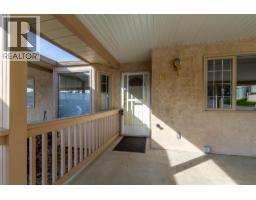3906 Pleasant Valley Road Unit# 10, Vernon, British Columbia V1T 4L9 (28896144)
3906 Pleasant Valley Road Unit# 10 Vernon, British Columbia V1T 4L9
Interested?
Contact us for more information

Kyla Mulder
Personal Real Estate Corporation
www.okanagan4sale.com/

4007 - 32nd Street
Vernon, British Columbia V1T 5P2
(250) 545-5371
(250) 542-3381
$475,000Maintenance,
$367.16 Monthly
Maintenance,
$367.16 Monthly**OPEN HOUSE SEPT 27 1:00-3:00** Welcome to Parkview Heights, a warm and welcoming 55+ community designed for easy living. This sought-after floor plan is ideal for downsizing, offering the comfort of main-floor living with the bonus of a full walk-out basement. Step outside to a covered patio and fenced yard—perfect for enjoying morning coffee, tending a garden, or letting a small dog roam. Inside, natural light fills the open-concept main level with oak hardwood floors, a bright kitchen, and a private balcony for soaking in the seasons. The spacious primary suite includes a walk-in closet and ensuite, while the second bedroom/den is perfect for guests or hobbies. Downstairs adds a cozy family room, a large hobby or guest room, plus plenty of storage and workshop space. Pride of ownership shines through with updates like a newer furnace and hot water tank, and RV parking is available within the complex for just $20/month. Here you’ll find not just a home, but a lifestyle—low-maintenance living in a friendly community, with space for everything you love. (id:26472)
Property Details
| MLS® Number | 10363716 |
| Property Type | Single Family |
| Neigbourhood | Harwood |
| Community Name | Parkview Heights |
| Community Features | Seniors Oriented |
| Features | Balcony |
| Parking Space Total | 2 |
Building
| Bathroom Total | 2 |
| Bedrooms Total | 3 |
| Appliances | Refrigerator, Dishwasher, Dryer, Range - Electric, Water Heater - Electric, Washer |
| Architectural Style | Ranch |
| Constructed Date | 1992 |
| Construction Style Attachment | Attached |
| Cooling Type | Central Air Conditioning |
| Flooring Type | Hardwood |
| Heating Type | Forced Air, See Remarks |
| Roof Material | Asphalt Shingle |
| Roof Style | Unknown |
| Stories Total | 2 |
| Size Interior | 1499 Sqft |
| Type | Row / Townhouse |
| Utility Water | Municipal Water |
Parking
| Carport |
Land
| Acreage | No |
| Sewer | Municipal Sewage System |
| Size Total Text | Under 1 Acre |
Rooms
| Level | Type | Length | Width | Dimensions |
|---|---|---|---|---|
| Basement | Workshop | 21'6'' x 11'5'' | ||
| Basement | Family Room | 15'4'' x 11'6'' | ||
| Basement | Storage | 31'4'' x 12' | ||
| Basement | Bedroom | 18'11'' x 11'5'' | ||
| Main Level | Other | 20' x 15' | ||
| Main Level | 4pc Bathroom | 8' x 8'10'' | ||
| Main Level | Bedroom | 11'9'' x 11'2'' | ||
| Main Level | Other | 5'11'' x 8'1'' | ||
| Main Level | 4pc Ensuite Bath | 4'11'' x 8'1'' | ||
| Main Level | Primary Bedroom | 14'5'' x 11'5'' | ||
| Main Level | Dining Nook | 6'10'' x 8'3'' | ||
| Main Level | Dining Room | 11'5'' x 11'7'' | ||
| Main Level | Living Room | 13'3'' x 11'5'' | ||
| Main Level | Kitchen | 11'4'' x 8'0'' |
https://www.realtor.ca/real-estate/28896144/3906-pleasant-valley-road-unit-10-vernon-harwood


