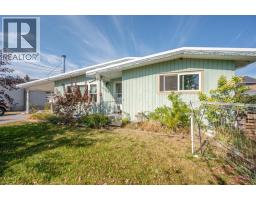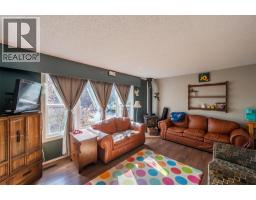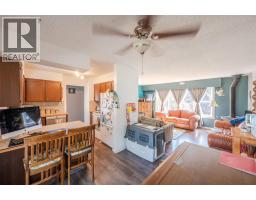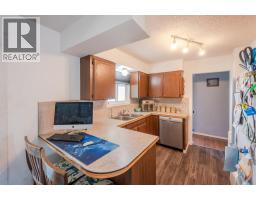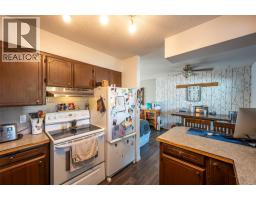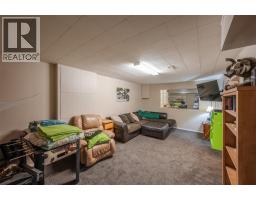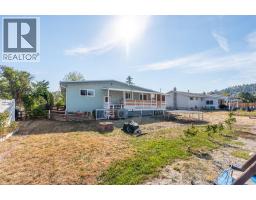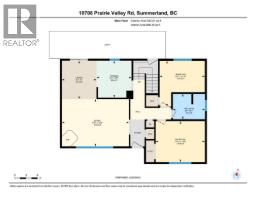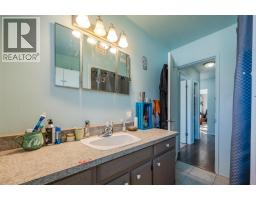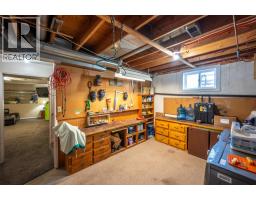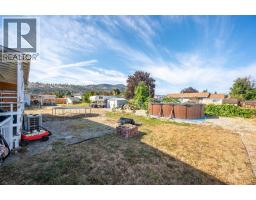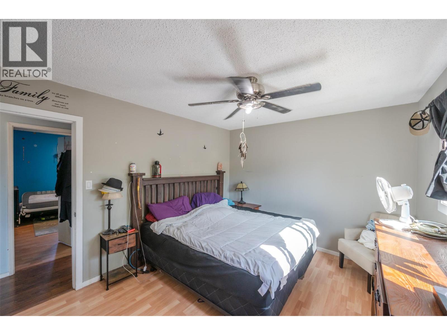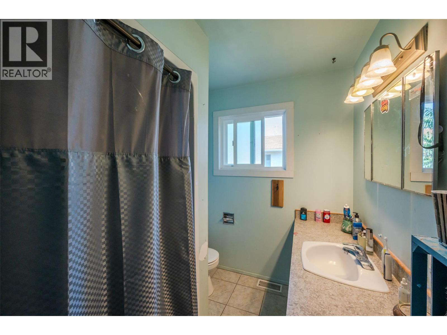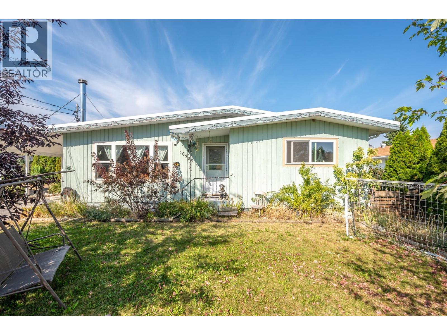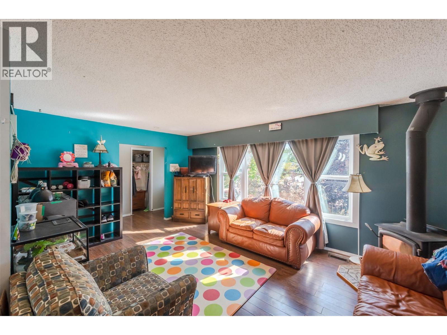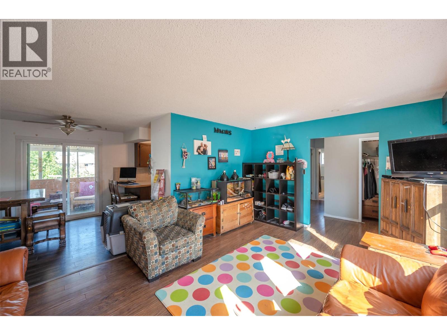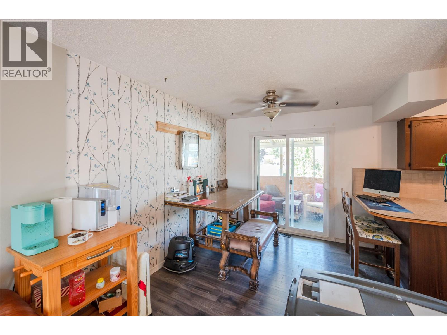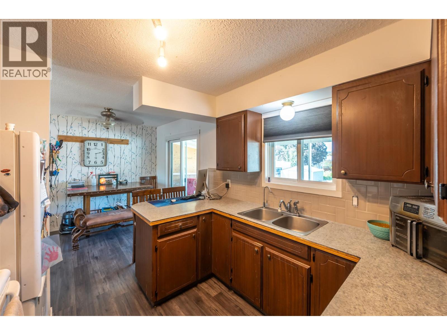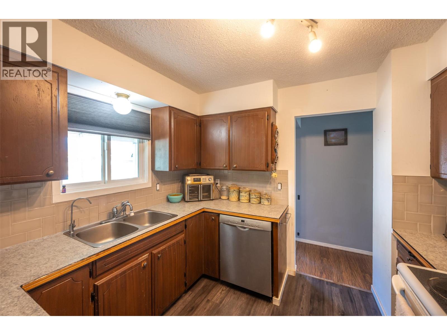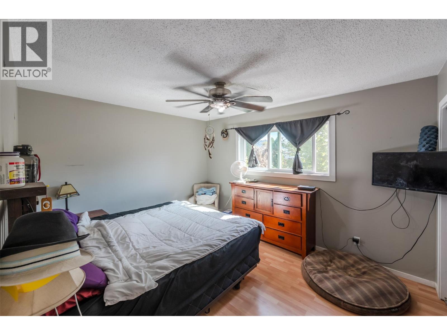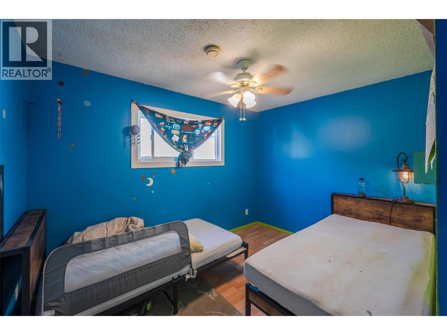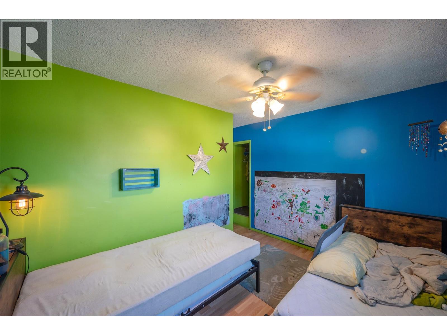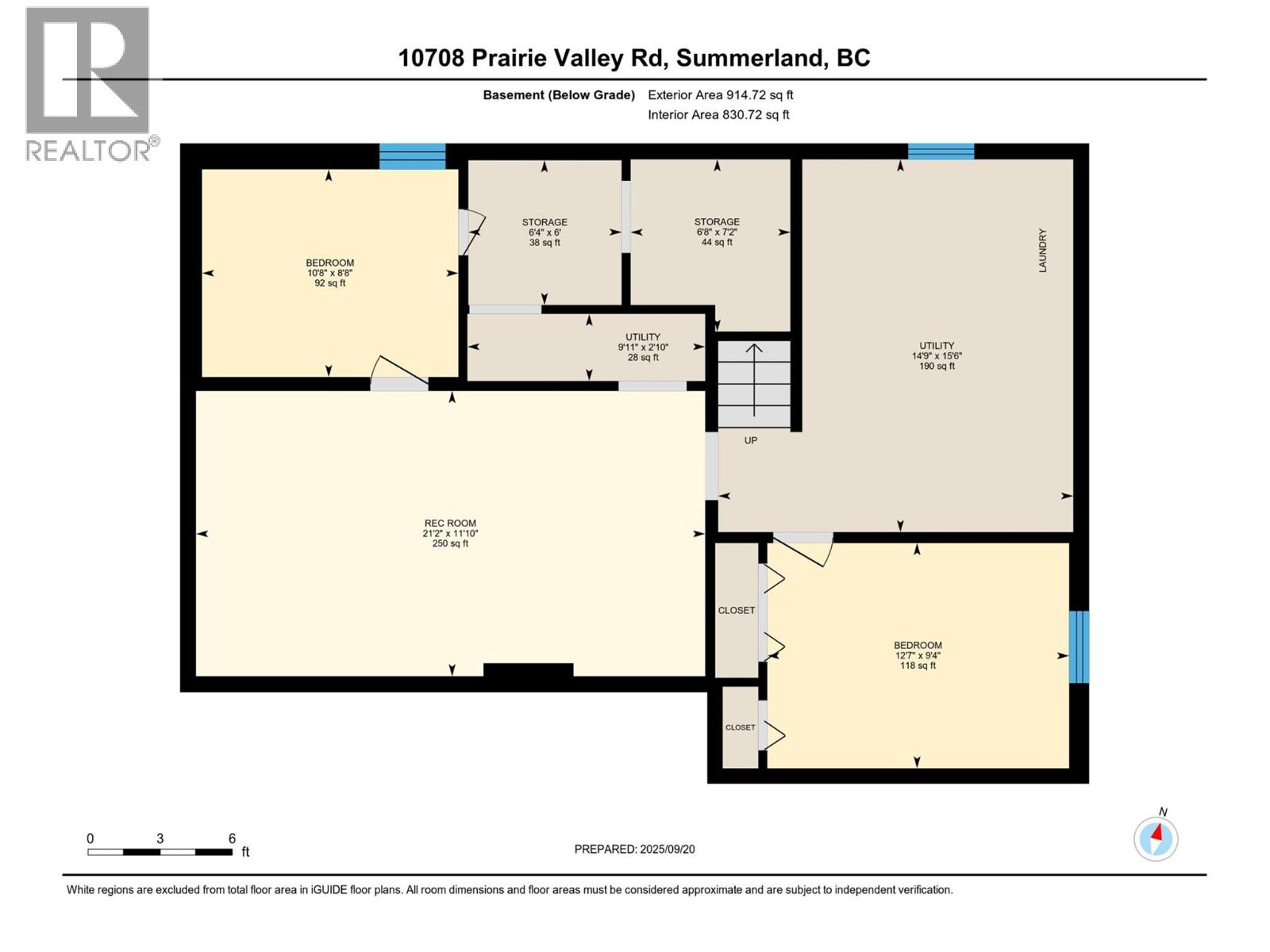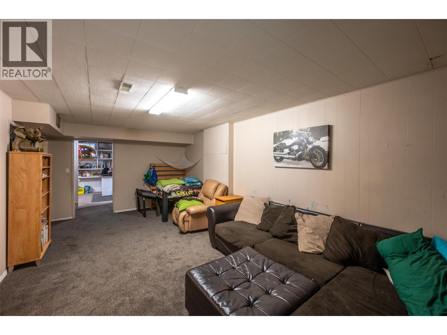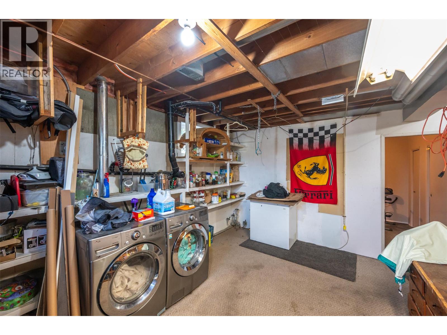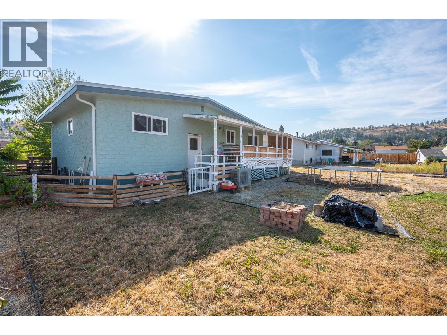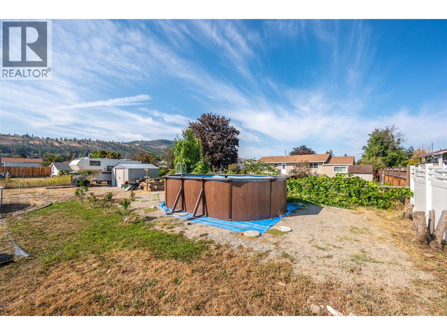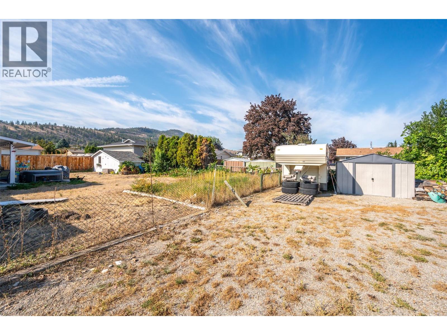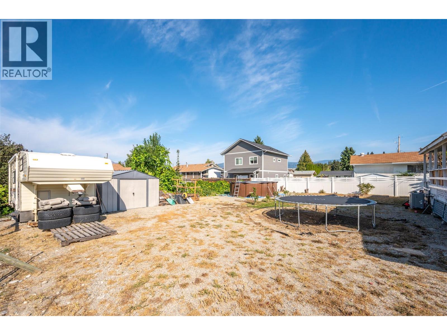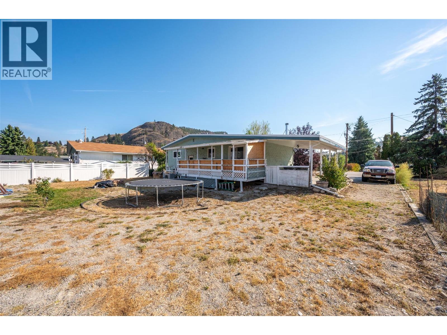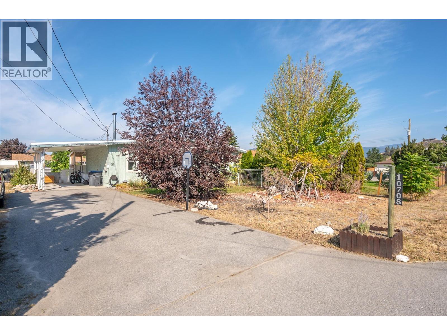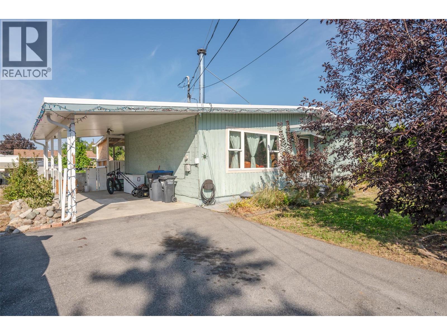10708 Prairie Valley Road, Summerland, British Columbia V0H 1Z8 (28896627)
10708 Prairie Valley Road Summerland, British Columbia V0H 1Z8
Interested?
Contact us for more information

Christopher Hanon
stewartgrouprealty.ca/

484 Main Street
Penticton, British Columbia V2A 5C5
(250) 493-2244
(250) 492-6640

Wes Stewart
Personal Real Estate Corporation

484 Main Street
Penticton, British Columbia V2A 5C5
(250) 493-2244
(250) 492-6640

Stephen Janzen
Personal Real Estate Corporation

484 Main Street
Penticton, British Columbia V2A 5C5
(250) 493-2244
(250) 492-6640
$650,000
Looking for some extra space without breaking the bank? Come check out this four bedroom family home, ideally located just a few minute walk from downtown Summerland. The spacious driveway leaves plenty of room for an RV, and guest parking. The flat lot provides ample room for an outdoor lifestyle, with plenty of room for fun activities and gardening. A new roof in 2015, a fresh water heater, furnace & heat pump, windows & patio door, are just a few of the recent upgrades. Take a look for yourself, this home is full of potential. (id:26472)
Property Details
| MLS® Number | 10363713 |
| Property Type | Single Family |
| Neigbourhood | Main Town |
| Amenities Near By | Park, Recreation, Schools, Shopping |
| Community Features | Pets Allowed |
| Features | Level Lot |
| Parking Space Total | 6 |
| Pool Type | Above Ground Pool, Pool |
| View Type | Mountain View |
Building
| Bathroom Total | 1 |
| Bedrooms Total | 4 |
| Appliances | Refrigerator, Dishwasher, Oven, Washer & Dryer |
| Basement Type | Full |
| Constructed Date | 1974 |
| Construction Style Attachment | Detached |
| Cooling Type | Central Air Conditioning, Heat Pump |
| Exterior Finish | Stucco, Wood Siding |
| Fireplace Fuel | Wood |
| Fireplace Present | Yes |
| Fireplace Total | 1 |
| Fireplace Type | Conventional |
| Heating Type | Forced Air, Heat Pump, See Remarks |
| Roof Material | Asphalt Shingle |
| Roof Style | Unknown |
| Stories Total | 2 |
| Size Interior | 1866 Sqft |
| Type | House |
| Utility Water | Municipal Water |
Parking
| Additional Parking | |
| Carport | |
| R V | 1 |
Land
| Access Type | Easy Access |
| Acreage | No |
| Fence Type | Fence |
| Land Amenities | Park, Recreation, Schools, Shopping |
| Landscape Features | Level |
| Sewer | Municipal Sewage System |
| Size Irregular | 0.22 |
| Size Total | 0.22 Ac|under 1 Acre |
| Size Total Text | 0.22 Ac|under 1 Acre |
| Zoning Type | Unknown |
Rooms
| Level | Type | Length | Width | Dimensions |
|---|---|---|---|---|
| Basement | Storage | 7'2'' x 6'8'' | ||
| Basement | Utility Room | 9'11'' x 2'10'' | ||
| Basement | Utility Room | 15'6'' x 14'9'' | ||
| Basement | Storage | 6'4'' x 6' | ||
| Basement | Bedroom | 10'8'' x 8'8'' | ||
| Basement | Bedroom | 12'7'' x 9'4'' | ||
| Basement | Recreation Room | 21'2'' x 11'10'' | ||
| Main Level | 4pc Bathroom | 8'4'' x 6'7'' | ||
| Main Level | Bedroom | 12'10'' x 10'8'' | ||
| Main Level | Primary Bedroom | 11'10'' x 11'9'' | ||
| Main Level | Kitchen | 9'7'' x 9'1'' | ||
| Main Level | Dining Room | 10' x 9' | ||
| Main Level | Living Room | 17'5'' x 12'3'' |
https://www.realtor.ca/real-estate/28896627/10708-prairie-valley-road-summerland-main-town


