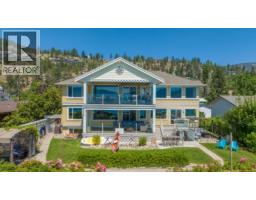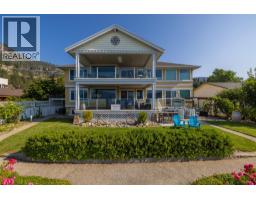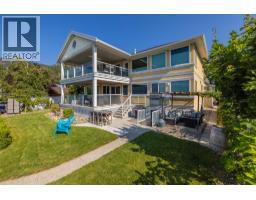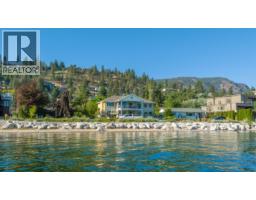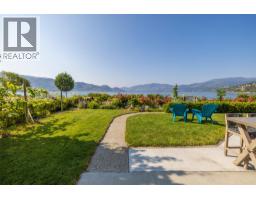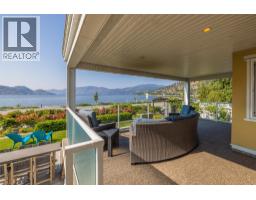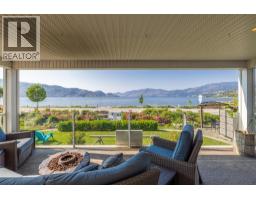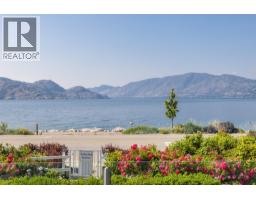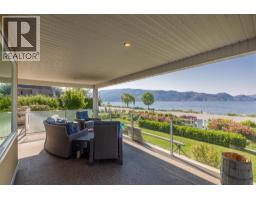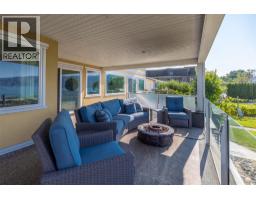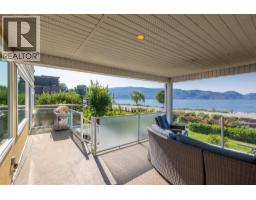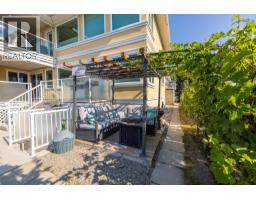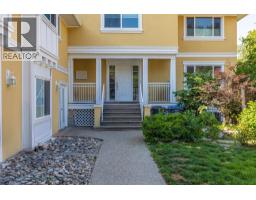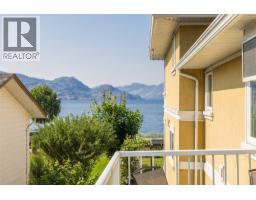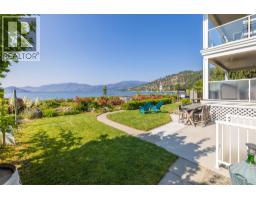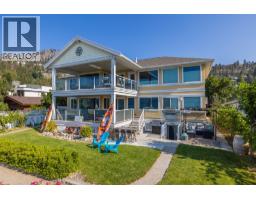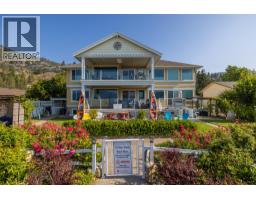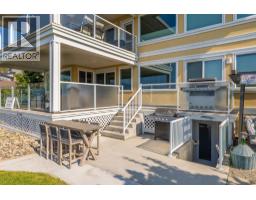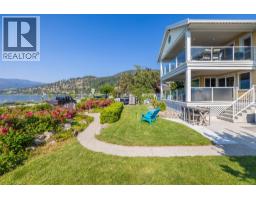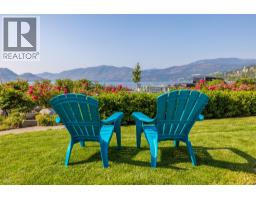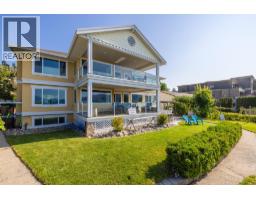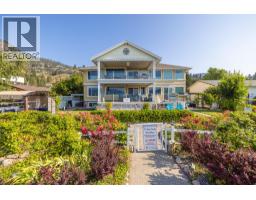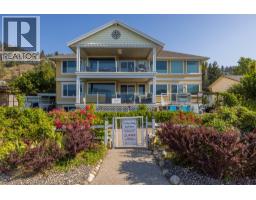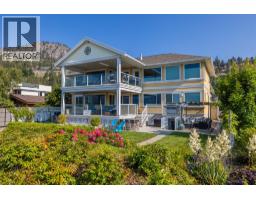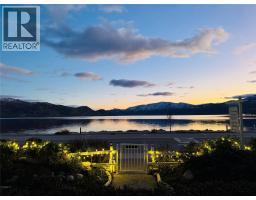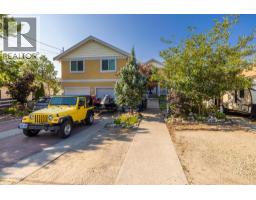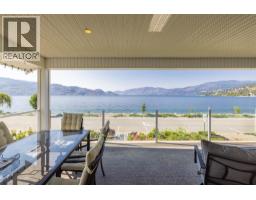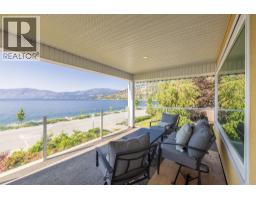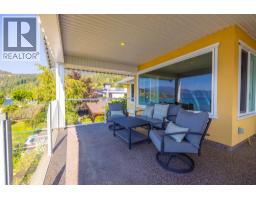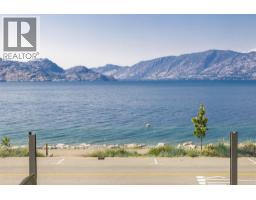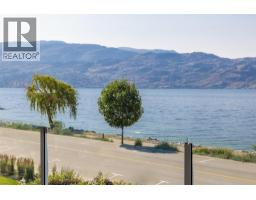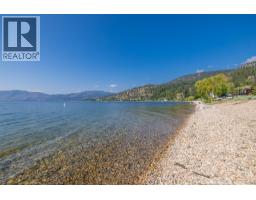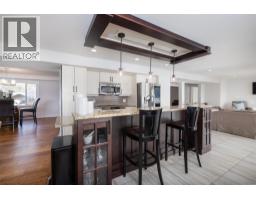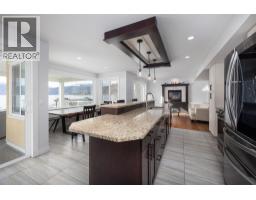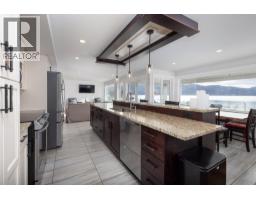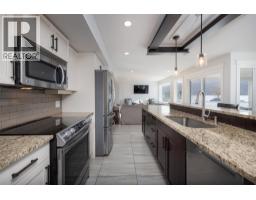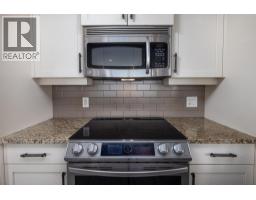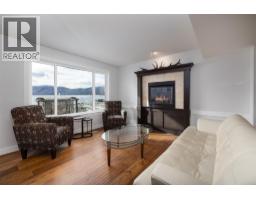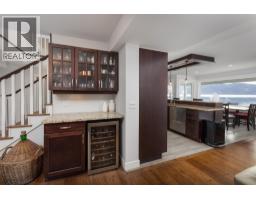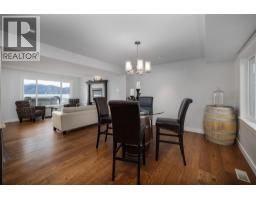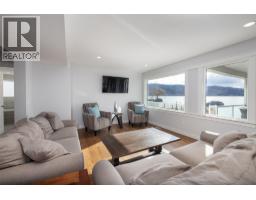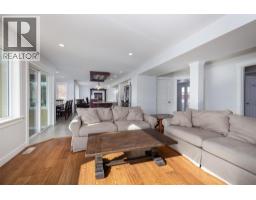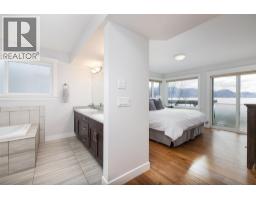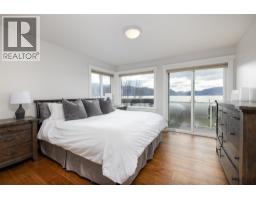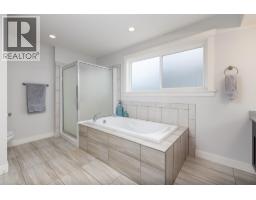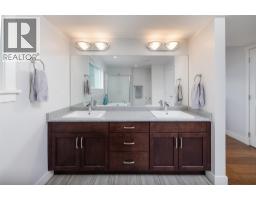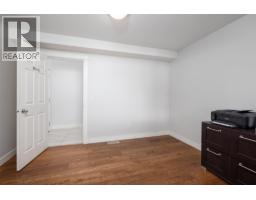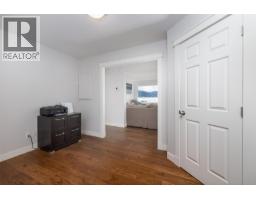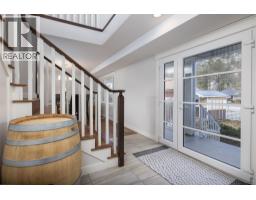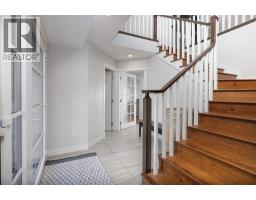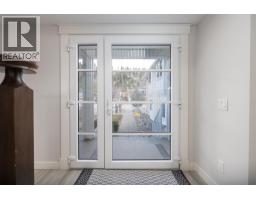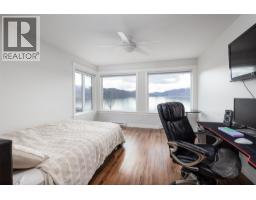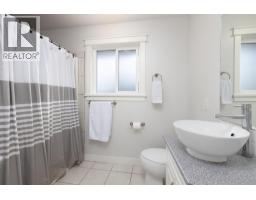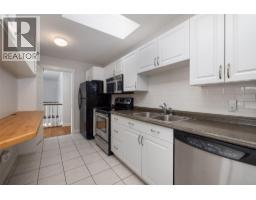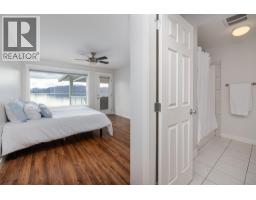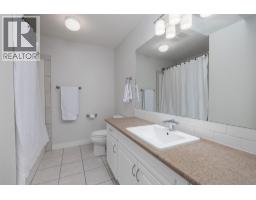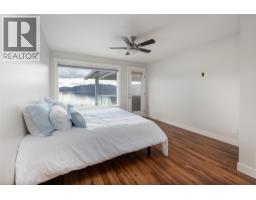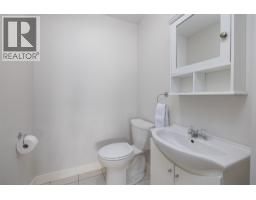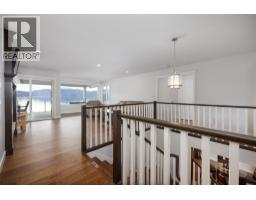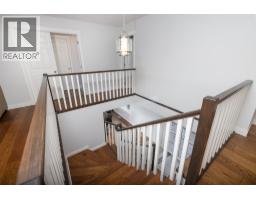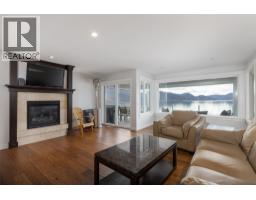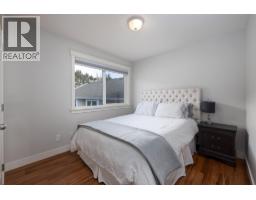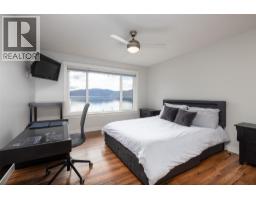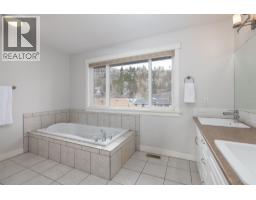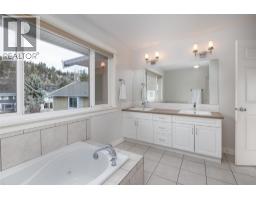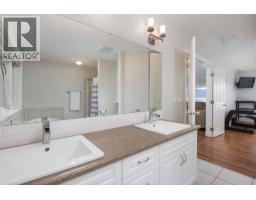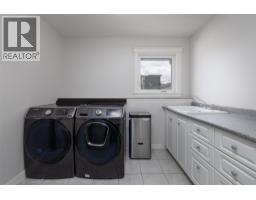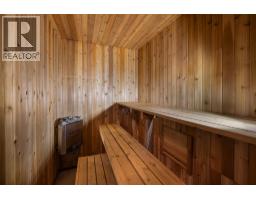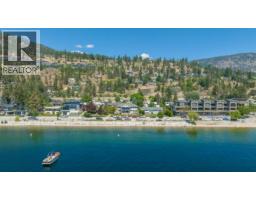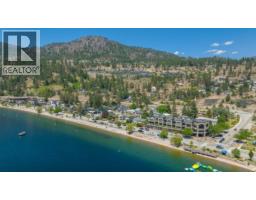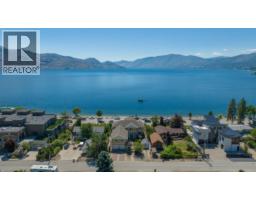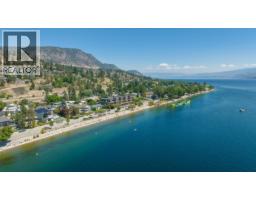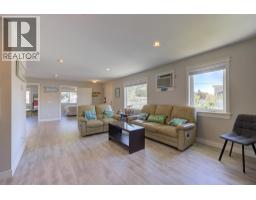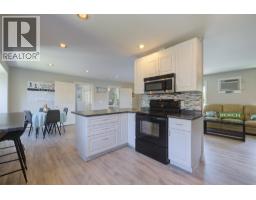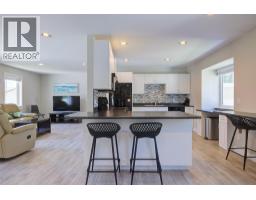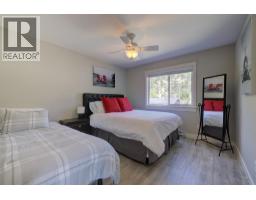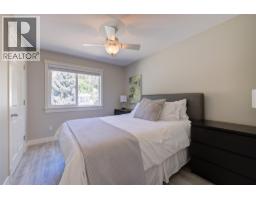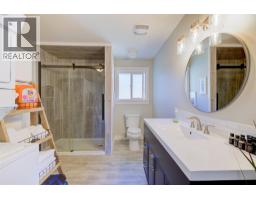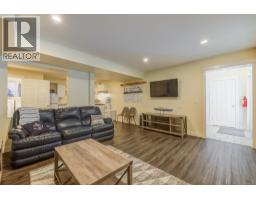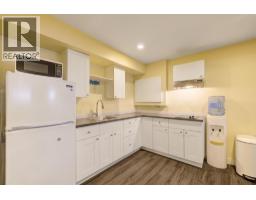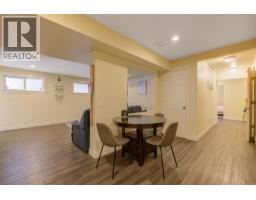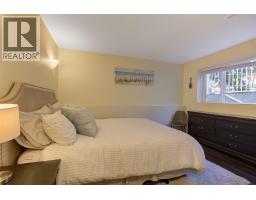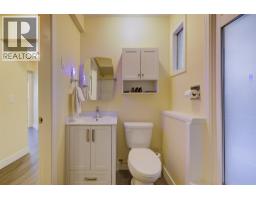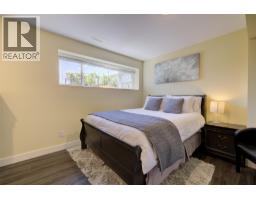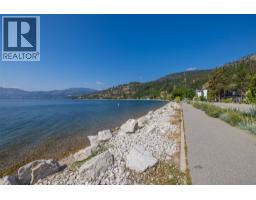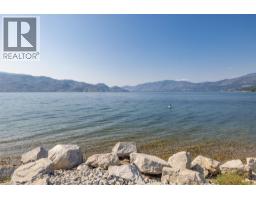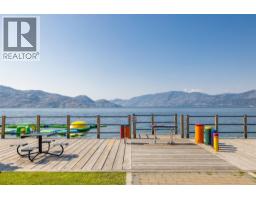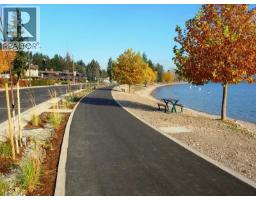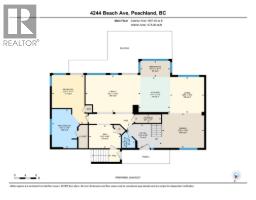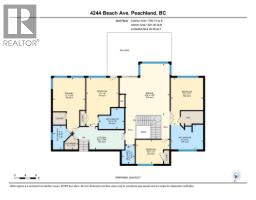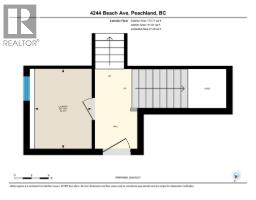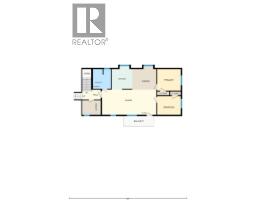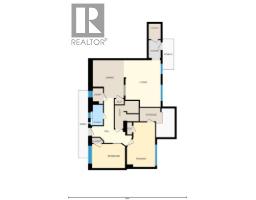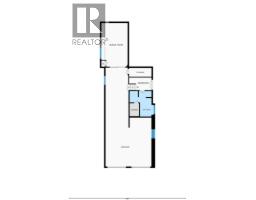4244 Beach Avenue, Peachland, British Columbia V0H 1X6 (28896625)
4244 Beach Avenue Peachland, British Columbia V0H 1X6
Interested?
Contact us for more information

Dana Saretsky
www.myokanaganproperty.ca/
https://www.facebook.com/realestateintheokanagan/?modal=admin_todo_tour
https://www.linkedin.com/in/dana-saretsky-874aa921/
https://www.instagram.com/danasaretsky/

#1 - 1890 Cooper Road
Kelowna, British Columbia V1Y 8B7
(250) 860-1100
(250) 860-0595
royallepagekelowna.com/
$2,650,000
Fantastic opportunity to own one of Peachland’s most iconic Beach Avenue properties! Just steps from picturesque Okanagan Lake, this unique semi-waterfront home combines the charm of lakeside living with incredible investment potential. Perfect as a private residence for large or multi-generational families, the home also features several separate, turn-key accommodations that generate impressive income. Imagine strolling the vibrant Beach Avenue boardwalk—lined with restaurants, coffee shops, and boutiques—or stocking up at the local Farmers’ Market. This scenic lakeside walkway stretches more than 4 km, offering parks, beaches, and unbeatable views year-round - the sunsets will take your breath away! Inside, the home is designed to maximize its stunning surroundings, with breathtaking lake views throughout, large energy efficient windows and two massive decks for entertaining or quiet relaxation. With unobstructed vistas, waterfront access and incredible revenue generation, this property truly offers the best of both worlds: an exceptional lifestyle and a smart investment. (id:26472)
Property Details
| MLS® Number | 10363742 |
| Property Type | Single Family |
| Neigbourhood | Peachland |
| Features | Level Lot, Central Island, Two Balconies |
| Parking Space Total | 11 |
| View Type | Lake View, Mountain View, View (panoramic) |
Building
| Bathroom Total | 8 |
| Bedrooms Total | 9 |
| Appliances | Refrigerator, Dishwasher, Dryer, Range - Electric, Microwave, See Remarks, Washer |
| Basement Type | Full |
| Constructed Date | 1970 |
| Construction Style Attachment | Detached |
| Cooling Type | Central Air Conditioning |
| Exterior Finish | Stucco, Other |
| Fire Protection | Smoke Detector Only |
| Fireplace Present | Yes |
| Fireplace Total | 2 |
| Fireplace Type | Insert |
| Flooring Type | Ceramic Tile, Hardwood |
| Half Bath Total | 2 |
| Heating Fuel | Electric |
| Heating Type | Baseboard Heaters, See Remarks |
| Roof Material | Asphalt Shingle |
| Roof Style | Unknown |
| Stories Total | 2 |
| Size Interior | 6204 Sqft |
| Type | House |
| Utility Water | Municipal Water |
Parking
| See Remarks | |
| Additional Parking | |
| Attached Garage | 3 |
| R V | 1 |
Land
| Acreage | No |
| Fence Type | Fence |
| Landscape Features | Landscaped, Level, Underground Sprinkler |
| Sewer | Municipal Sewage System |
| Size Frontage | 74 Ft |
| Size Irregular | 0.26 |
| Size Total | 0.26 Ac|under 1 Acre |
| Size Total Text | 0.26 Ac|under 1 Acre |
| Surface Water | Lake |
| Zoning Type | Unknown |
Rooms
| Level | Type | Length | Width | Dimensions |
|---|---|---|---|---|
| Second Level | Partial Bathroom | Measurements not available | ||
| Second Level | Bedroom | 12'5'' x 11'6'' | ||
| Second Level | 5pc Ensuite Bath | 9'5'' x 7' | ||
| Second Level | Bedroom | 22'9'' x 12'3'' | ||
| Second Level | 4pc Ensuite Bath | 8'9'' x 10' | ||
| Second Level | Bedroom | 20'2'' x 12'9'' | ||
| Second Level | 3pc Ensuite Bath | 8'9'' x 11'7'' | ||
| Second Level | Bedroom | 20'2'' x 12'9'' | ||
| Second Level | Kitchen | 7'9'' x 19'6'' | ||
| Second Level | Living Room | 13' x 11'6'' | ||
| Third Level | Laundry Room | 4' x 5' | ||
| Third Level | Full Bathroom | 10'3'' x 9'2'' | ||
| Third Level | Bedroom | 9'3'' x 12' | ||
| Third Level | Bedroom | 11' x 12' | ||
| Third Level | Living Room | 12'10'' x 28' | ||
| Third Level | Kitchen | 12' x 22'9'' | ||
| Basement | Laundry Room | 4'2'' x 6' | ||
| Basement | Full Bathroom | 4'2'' x 8' | ||
| Basement | Bedroom | 11'3'' x 17'9'' | ||
| Basement | Bedroom | 12'9'' x 9'3'' | ||
| Basement | Living Room | 13'3'' x 17'9'' | ||
| Basement | Kitchen | 12' x 14'9'' | ||
| Lower Level | Sauna | 6' x 7' | ||
| Lower Level | Hobby Room | 9'2'' x 18'5'' | ||
| Main Level | Dining Nook | 5' x 10' | ||
| Main Level | Laundry Room | 10'9'' x 9' | ||
| Main Level | Foyer | 9'4'' x 13'5'' | ||
| Main Level | Den | 8'9'' x 12'6'' | ||
| Main Level | 2pc Bathroom | Measurements not available | ||
| Main Level | 5pc Ensuite Bath | 14'3'' x 13'1'' | ||
| Main Level | Primary Bedroom | 14'3'' x 13'1'' | ||
| Main Level | Family Room | 13' x 11'6'' | ||
| Main Level | Dining Room | 12'6'' x 14'8'' | ||
| Main Level | Living Room | 13'6'' x 14'6'' | ||
| Main Level | Kitchen | 14' x 16' |
https://www.realtor.ca/real-estate/28896625/4244-beach-avenue-peachland-peachland


