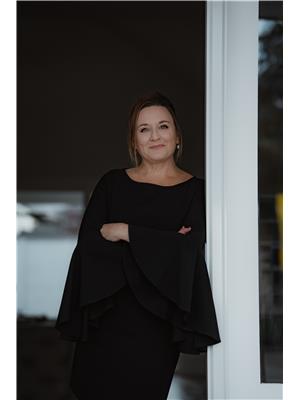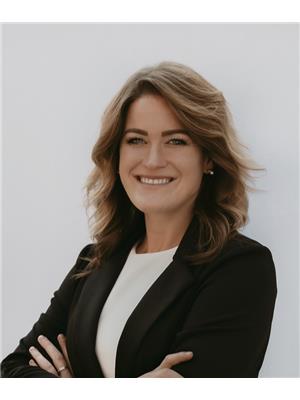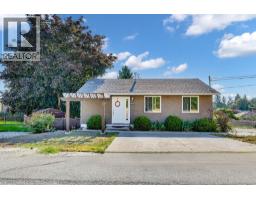6035 Turner Avenue, Peachland, British Columbia V0H 1X4 (28897464)
6035 Turner Avenue Peachland, British Columbia V0H 1X4
Interested?
Contact us for more information

Joanne Willmott
Personal Real Estate Corporation
www.joannewillmott.com/
https://www.facebook.com/kelownabcproperties/
ca.linkedin.com/pub/joanne-willmott/14/341/b7b
https://twitter.com/joannewillmott
https://www.instagram.com/joannewillmottrealestate/?hl=en

#1 - 1890 Cooper Road
Kelowna, British Columbia V1Y 8B7
(250) 860-1100
(250) 860-0595
royallepagekelowna.com/

Jane Dunbar

#1 - 1890 Cooper Road
Kelowna, British Columbia V1Y 8B7
(250) 860-1100
(250) 860-0595
royallepagekelowna.com/
$594,900
Welcome to 6035 Turner Avenue - the best-priced single-family home in Peachland! Nestled in a quiet neighbourhood just steps from Turner Park and hiking trails, this 3 bedroom, 2 bathroom home offers unbeatable value for first-time buyers or those looking to downsize without giving up outdoor living. The main floor features an updated kitchen with gas stove, stainless steel appliances and a large island, perfect for entertaining, along with an open living/dining area that flows seamlessly to an oversized covered deck where you can enjoy peek-a-boo lake views. Two bedrooms and a full updated bathroom complete the main level. Downstairs, you’ll find a cozy family room, versatile third bedroom along with another full bathroom, complete with heated floors, and a convenient spacious laundry room. The outdoor space provides plenty of room for gardening, relaxing, or pets. An excellent opportunity to own a detached home in Peachland at an affordable price point! Abundance of parking for vehicles too and priced well below asssessed value of $720,000! (id:26472)
Property Details
| MLS® Number | 10363388 |
| Property Type | Single Family |
| Neigbourhood | Peachland |
| Parking Space Total | 6 |
Building
| Bathroom Total | 2 |
| Bedrooms Total | 3 |
| Architectural Style | Ranch |
| Basement Type | Full |
| Constructed Date | 1978 |
| Construction Style Attachment | Detached |
| Heating Type | Forced Air, See Remarks |
| Stories Total | 1 |
| Size Interior | 1691 Sqft |
| Type | House |
| Utility Water | Municipal Water |
Parking
| Carport | |
| Rear | |
| R V | 1 |
Land
| Acreage | No |
| Sewer | Septic Tank |
| Size Irregular | 0.25 |
| Size Total | 0.25 Ac|under 1 Acre |
| Size Total Text | 0.25 Ac|under 1 Acre |
| Zoning Type | Unknown |
Rooms
| Level | Type | Length | Width | Dimensions |
|---|---|---|---|---|
| Basement | Bedroom | 12'0'' x 12'3'' | ||
| Basement | Recreation Room | 15'0'' x 23'4'' | ||
| Basement | Laundry Room | 12'10'' x 8'0'' | ||
| Basement | 4pc Bathroom | 11'8'' x 9'11'' | ||
| Basement | Storage | 7'11'' x 4'11'' | ||
| Basement | Utility Room | 5'3'' x 4'11'' | ||
| Main Level | Primary Bedroom | 13'6'' x 9'9'' | ||
| Main Level | Bedroom | 10'2'' x 7'11'' | ||
| Main Level | Living Room | 15'4'' x 12'8'' | ||
| Main Level | Dining Room | 15'4'' x 8'10'' | ||
| Main Level | Kitchen | 17'8'' x 10'8'' | ||
| Main Level | 4pc Bathroom | 7'11'' x 5'0'' |
https://www.realtor.ca/real-estate/28897464/6035-turner-avenue-peachland-peachland












































































































