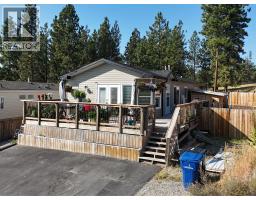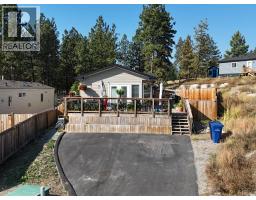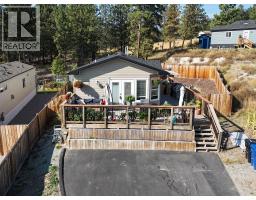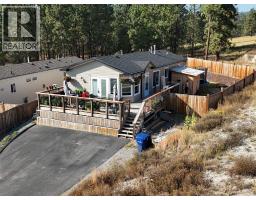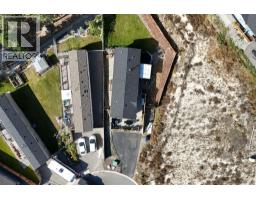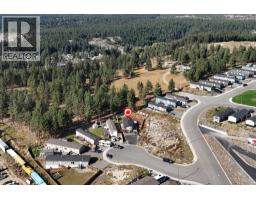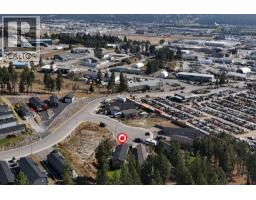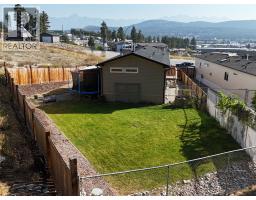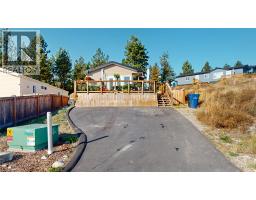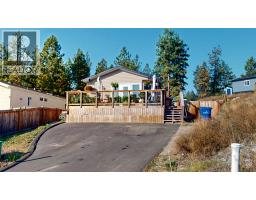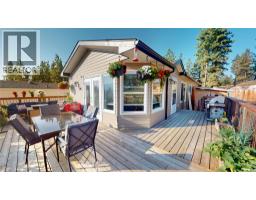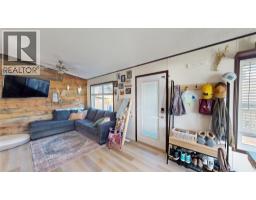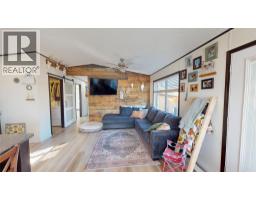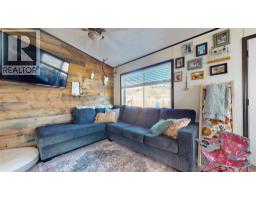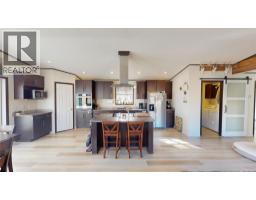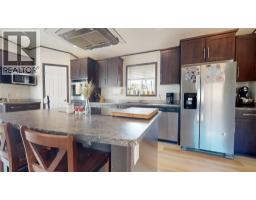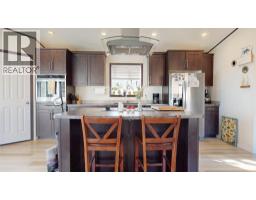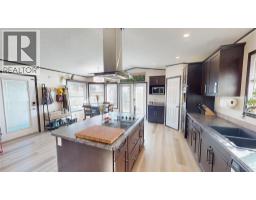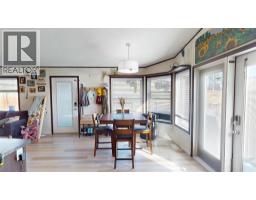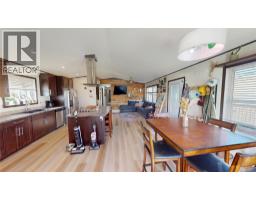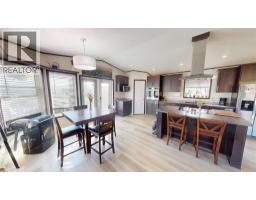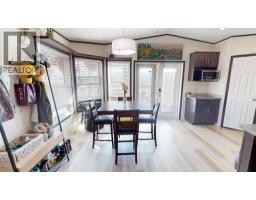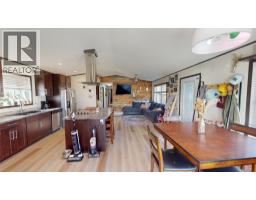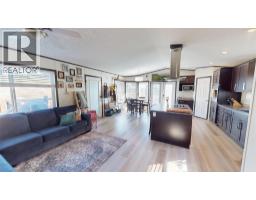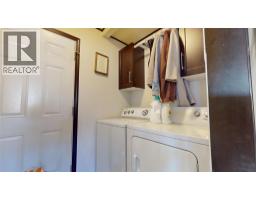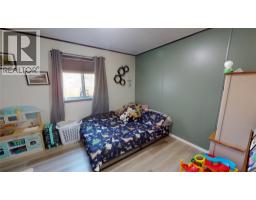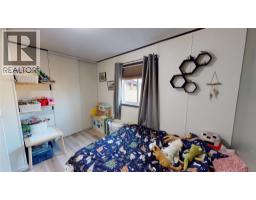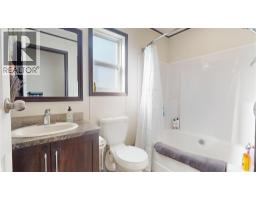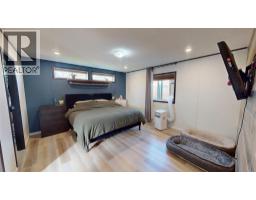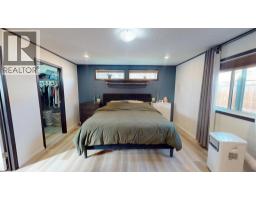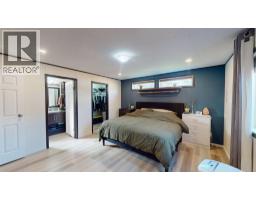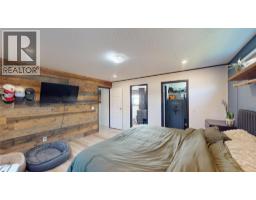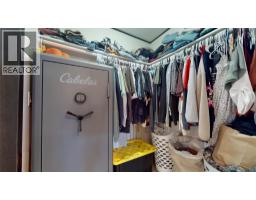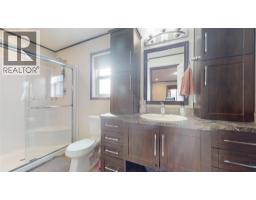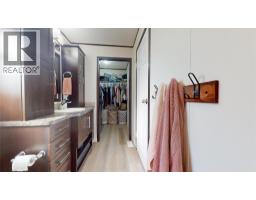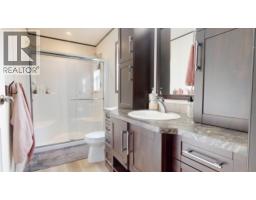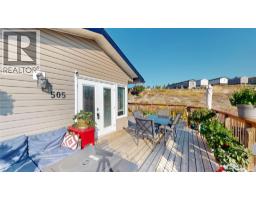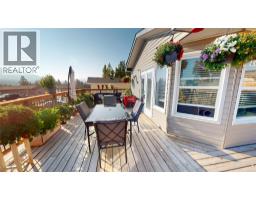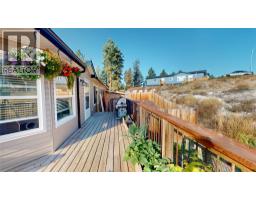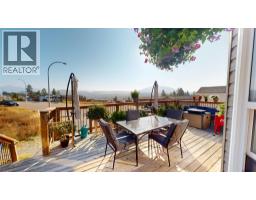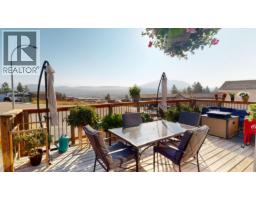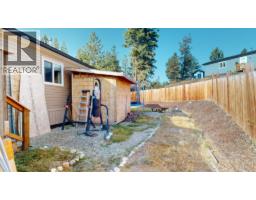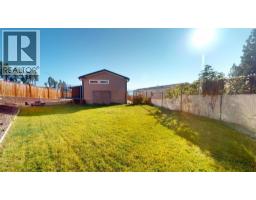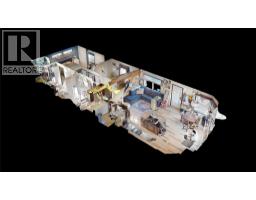505 Steepleview Point Nw, Cranbrook, British Columbia V1C 5L3 (28897895)
505 Steepleview Point Nw Cranbrook, British Columbia V1C 5L3
Interested?
Contact us for more information

Jeannie Argatoff
www.jeannieargatoff.com/

928 Baker Street,
Cranbrook, British Columbia V1C 1A5
(250) 426-8700
www.blueskyrealty.ca/

Cameron Ondrik

928 Baker Street,
Cranbrook, British Columbia V1C 1A5
(250) 426-8700
www.blueskyrealty.ca/
$439,900
Welcome to this beautifully maintained 2019-built 20’ x 56’ manufactured home on a huge, fully landscaped lot with stunning Steeples mountain views. Offering 2 bedrooms and 2 bathrooms, this home combines modern finishes with privacy and functionality. Inside, enjoy vinyl plank flooring, new interior doors, and a bright open-concept design. The kitchen features a large island with cooktop and vent, stainless appliances, a big pantry, and abundant cabinetry. The spacious living and dining areas are perfect for everyday living or entertaining. The primary suite includes a walk-in closet and 3-piece ensuite with high vanity, while the second bedroom is next to the 4-piece main bath with a large soaker tub. Step outside to a wrap-around deck, perfect for relaxing or entertaining. The fully fenced backyard offers a dog run, 8x10 shed with metal roof, and no neighbors behind for added privacy. A paved driveway completes the package. Additional highlights: tons of storage, large windows, stainless appliances, and a quiet setting just minutes from town. This home delivers modern comfort, outdoor living, and unbeatable views! (id:26472)
Open House
This property has open houses!
12:30 pm
Ends at:1:30 pm
Property Details
| MLS® Number | 10362825 |
| Property Type | Single Family |
| Neigbourhood | Cranbrook North |
| Amenities Near By | Golf Nearby, Public Transit, Schools, Shopping |
| Features | Level Lot, Balcony |
| View Type | City View, Mountain View, View (panoramic) |
Building
| Bathroom Total | 2 |
| Bedrooms Total | 2 |
| Appliances | Range - Electric |
| Constructed Date | 2019 |
| Exterior Finish | Vinyl Siding |
| Flooring Type | Laminate |
| Foundation Type | See Remarks |
| Heating Type | Forced Air, See Remarks |
| Roof Material | Asphalt Shingle |
| Roof Style | Unknown |
| Stories Total | 1 |
| Size Interior | 1120 Sqft |
| Type | Manufactured Home |
| Utility Water | Municipal Water |
Land
| Acreage | No |
| Current Use | Other |
| Fence Type | Fence |
| Land Amenities | Golf Nearby, Public Transit, Schools, Shopping |
| Landscape Features | Landscaped, Level |
| Sewer | Municipal Sewage System |
| Size Irregular | 0.16 |
| Size Total | 0.16 Ac|under 1 Acre |
| Size Total Text | 0.16 Ac|under 1 Acre |
| Zoning Type | Residential |
Rooms
| Level | Type | Length | Width | Dimensions |
|---|---|---|---|---|
| Main Level | Primary Bedroom | 14'4'' x 13'5'' | ||
| Main Level | Bedroom | 11'10'' x 9'10'' | ||
| Main Level | Other | 14'10'' x 3'3'' | ||
| Main Level | Other | 5'11'' x 5'1'' | ||
| Main Level | 4pc Ensuite Bath | 11'8'' x 5'1'' | ||
| Main Level | 4pc Bathroom | 8'11'' x 5'1'' | ||
| Main Level | Laundry Room | 7'3'' x 5'1'' | ||
| Main Level | Living Room | 9'10'' x 18'10'' | ||
| Main Level | Dining Room | 15'0'' x 8'4'' | ||
| Main Level | Kitchen | 15'0'' x 10'2'' |
https://www.realtor.ca/real-estate/28897895/505-steepleview-point-nw-cranbrook-cranbrook-north


