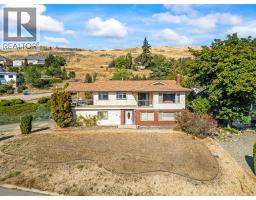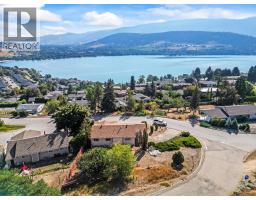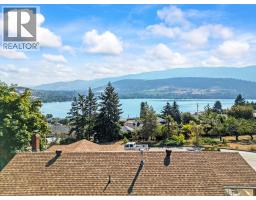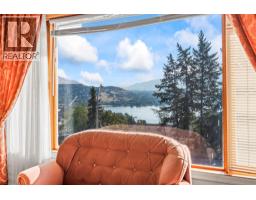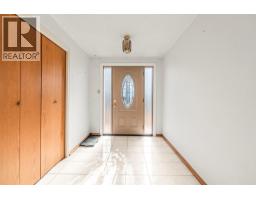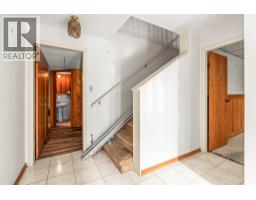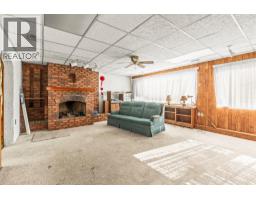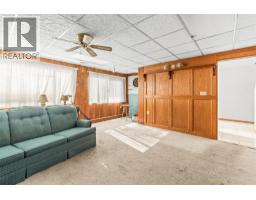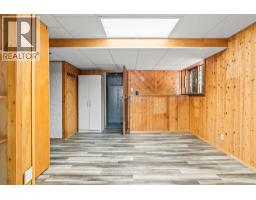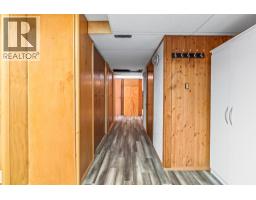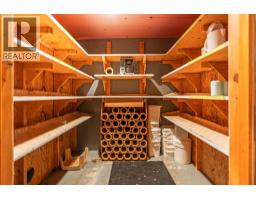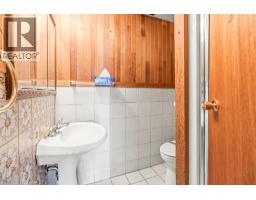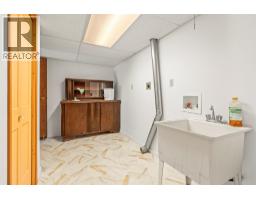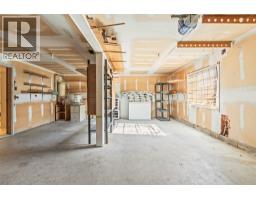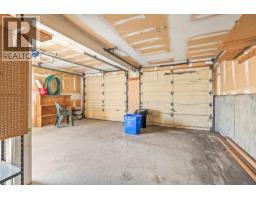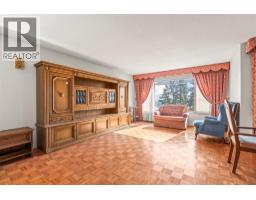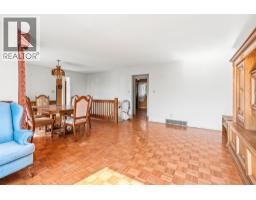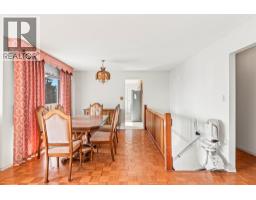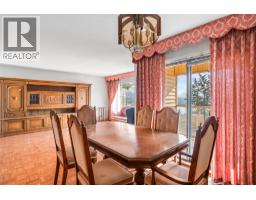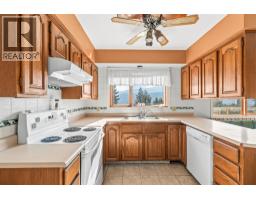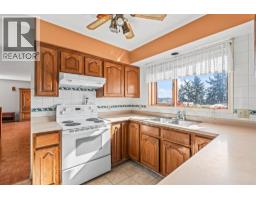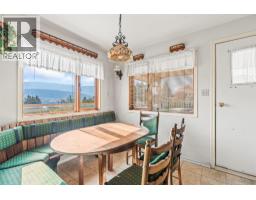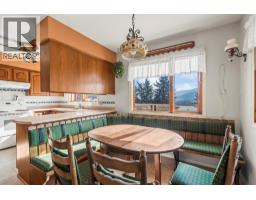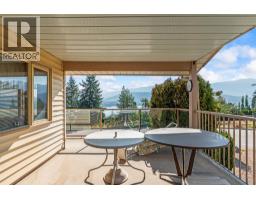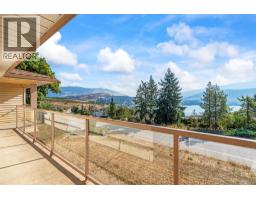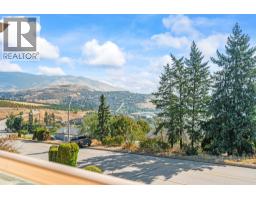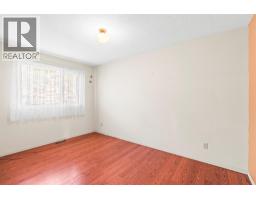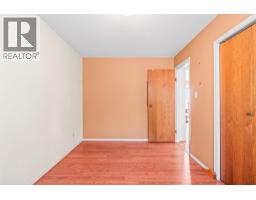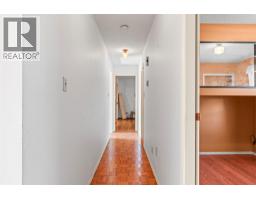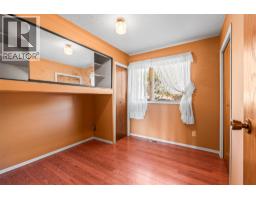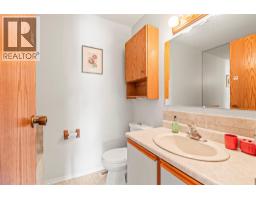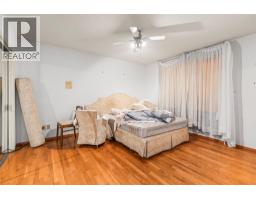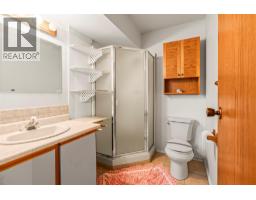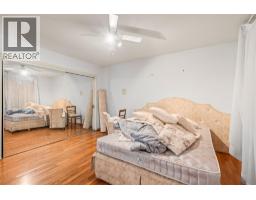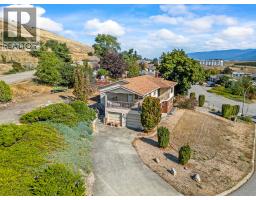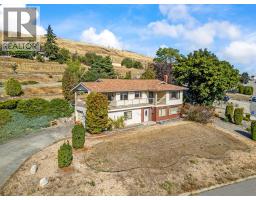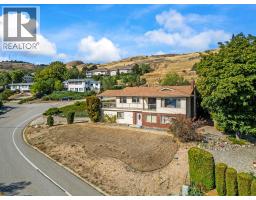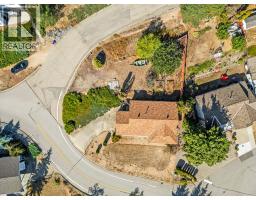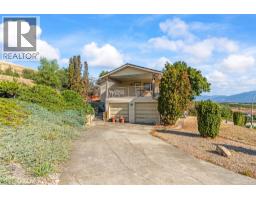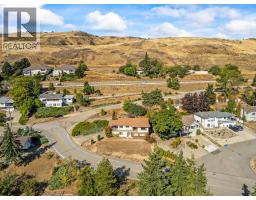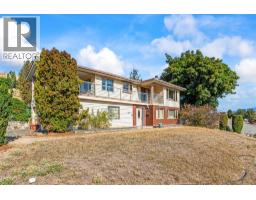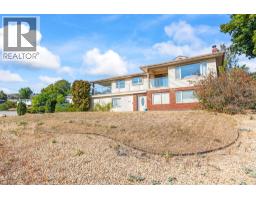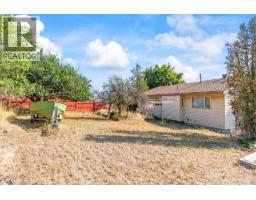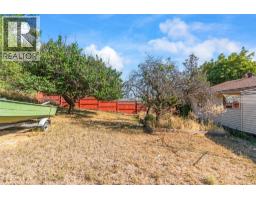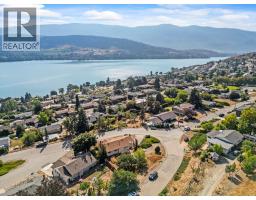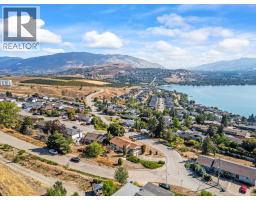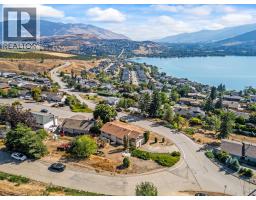13851 Kickwillie Loop Road, Coldstream, British Columbia V1B 2R7 (28897893)
13851 Kickwillie Loop Road Coldstream, British Columbia V1B 2R7
Interested?
Contact us for more information

Lisa Salt
www.saltfowler.com/
https://www.facebook.com/vernonrealestate
www.linkedin.com/in/lisasalt
https://twitter.com/lisasalt
https://instagram.com/salt.fowler

5603 27th Street
Vernon, British Columbia V1T 8Z5
(250) 549-7258
https://saltfowler.com/
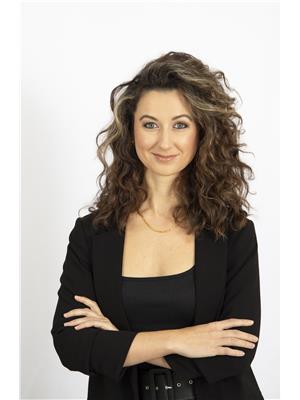
Laura Reners
Personal Real Estate Corporation
saltfowler.com/

5603 27th Street
Vernon, British Columbia V1T 8Z5
(250) 549-7258
https://saltfowler.com/

Gordon Fowler
Personal Real Estate Corporation
www.saltfowler.com/

5603 27th Street
Vernon, British Columbia V1T 8Z5
(250) 549-7258
https://saltfowler.com/
$719,900
Corner-lot home offering stunning Kalamalka Lake views, large yard and the unbeatable neighborhood of Coldstream just minutes to the lake and the popular Rail Trail. This property is a fantastic renovation opportunity, ready for your vision to transform it into a dream home. Upon entry, this walk-up home with 2 gar garage opens to a spacious family room, shared bathroom, and convenient laundry area. Upstairs, large windows in the living room frame valley and lake views, leading through to the dining area and kitchen with a breakfast nook. Step outside to a generous patio perfect for morning coffee or hosting family BBQs while soaking in the Okanagan lifestyle. The upper level also features three bedrooms, including a primary suite with a private 3-piece ensuite, plus a full shared bathroom. Situated in a highly desirable area close to world-class golf, Kalamalka Lake beaches, and just 30 minutes to Kelowna International Airport, this property offers incredible four-season living. Whether enjoying summer days on the water, fall hikes, winter skiing, or spring golfing, the location is hard to beat. This home is an ideal canvas for those looking to invest in a sought-after neighborhood with strong potential. (id:26472)
Property Details
| MLS® Number | 10363493 |
| Property Type | Single Family |
| Neigbourhood | Mun of Coldstream |
| Community Features | Pets Allowed |
| Features | Balcony |
| Parking Space Total | 4 |
| View Type | Lake View, Mountain View, Valley View |
Building
| Bathroom Total | 3 |
| Bedrooms Total | 3 |
| Appliances | Refrigerator, Dishwasher, Oven |
| Constructed Date | 1987 |
| Construction Style Attachment | Detached |
| Exterior Finish | Vinyl Siding |
| Fireplace Present | Yes |
| Fireplace Total | 1 |
| Heating Type | Forced Air, See Remarks |
| Roof Material | Asphalt Shingle |
| Roof Style | Unknown |
| Stories Total | 2 |
| Size Interior | 2322 Sqft |
| Type | House |
| Utility Water | Municipal Water |
Parking
| Attached Garage | 2 |
Land
| Acreage | No |
| Sewer | Municipal Sewage System |
| Size Irregular | 0.23 |
| Size Total | 0.23 Ac|under 1 Acre |
| Size Total Text | 0.23 Ac|under 1 Acre |
| Zoning Type | Unknown |
Rooms
| Level | Type | Length | Width | Dimensions |
|---|---|---|---|---|
| Basement | Storage | 7'7'' x 6'7'' | ||
| Basement | 3pc Bathroom | 6'2'' x 5'8'' | ||
| Basement | Laundry Room | 12'7'' x 9'4'' | ||
| Basement | Foyer | 9'10'' x 16'3'' | ||
| Basement | Den | 12'0'' x 13'2'' | ||
| Basement | Recreation Room | 20'6'' x 15'9'' | ||
| Main Level | 4pc Bathroom | 7'5'' x 5'8'' | ||
| Main Level | Bedroom | 8'9'' x 13'4'' | ||
| Main Level | Bedroom | 9'5'' x 9'10'' | ||
| Main Level | 3pc Ensuite Bath | 7'4'' x 5'9'' | ||
| Main Level | Primary Bedroom | 11'11'' x 13'2'' | ||
| Main Level | Living Room | 13'1'' x 19'4'' | ||
| Main Level | Dining Room | 10'3'' x 10'0'' | ||
| Main Level | Kitchen | 17'2'' x 13'4'' |
https://www.realtor.ca/real-estate/28897893/13851-kickwillie-loop-road-coldstream-mun-of-coldstream


