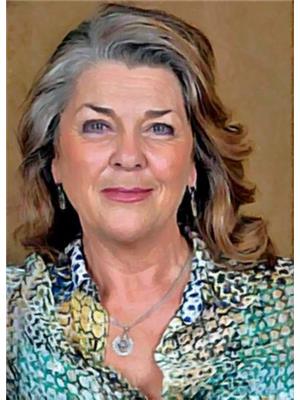7369 Prospector Avenue Unit# 109, Radium Hot Springs, British Columbia V0A 1M0 (28897982)
7369 Prospector Avenue Unit# 109 Radium Hot Springs, British Columbia V0A 1M0
Interested?
Contact us for more information

Jan Klimek
www.janklimek.ca/

1214 7th Avenue, Box 2280
Invermere, British Columbia V0A 1K0
(250) 341-6044
www.realestateinvermere.ca/
$699,900Maintenance, Insurance, Ground Maintenance, Property Management, Other, See Remarks, Waste Removal
$649.60 Monthly
Maintenance, Insurance, Ground Maintenance, Property Management, Other, See Remarks, Waste Removal
$649.60 MonthlySpacious bi-level rancher home at the main entrance into the Sunrise Condos in Radium North has double attached garage plus more open parking w access directly from frontage road at entrance of this small, well / self managed strata development. Main level has 2 bedrooms w Mstr bdrm ensuite bath and a 2 pc bath/laundry combo right next to the second bdrm, and Bonus - a bright den space that can double as another bdrm, and a neat little office area too. Vaulted ceiling open floor plan living area with incredibly efficient floor to ceiling wood-burning fireplace keeps everything cozy, and the kitchen has room for everyone. Limited common property for exclusive use by this unit south facing wrap around deck; west side of which has been converted to a delightful sun room. Another detached garage just west of house is for exclusive use of this unit also. Daylight basement level has separate entrance from west side to another whole living space w bright great room, 2 roomy bedrooms and full bath, and kitchen area. Basement level also accessible from main level interior. West and north side of house gives access to a private little outdoor sitting and garden space and access to main level via stairwell. Opportunity here for both a mortgage helper mother in law suite revenue, and also for an owner who likes groundskeeping to keep up the maintenance of the property as these owners have, and offset strata fees. This could be the perfect home for you? Contact your Realtor. (id:26472)
Property Details
| MLS® Number | 10363673 |
| Property Type | Single Family |
| Neigbourhood | Radium Hot Springs |
| Community Name | Sunrise Condos |
| Community Features | Pets Allowed, Pet Restrictions, Rentals Allowed |
| Parking Space Total | 2 |
| Storage Type | Storage Shed |
| View Type | Mountain View, Valley View |
Building
| Bathroom Total | 3 |
| Bedrooms Total | 4 |
| Appliances | Refrigerator, Dishwasher, Range - Electric, Water Heater - Electric, Freezer, Microwave, Washer & Dryer |
| Architectural Style | Ranch |
| Basement Type | Full |
| Constructed Date | 1998 |
| Construction Style Attachment | Detached |
| Cooling Type | Window Air Conditioner |
| Exterior Finish | Stucco |
| Fireplace Fuel | Wood |
| Fireplace Present | Yes |
| Fireplace Total | 1 |
| Fireplace Type | Conventional |
| Flooring Type | Carpeted, Ceramic Tile, Hardwood, Laminate, Mixed Flooring |
| Half Bath Total | 1 |
| Heating Fuel | Electric, Wood |
| Heating Type | Baseboard Heaters, Forced Air, Stove, See Remarks |
| Roof Material | Asphalt Shingle |
| Roof Style | Unknown |
| Stories Total | 2 |
| Size Interior | 3000 Sqft |
| Type | House |
| Utility Water | Municipal Water |
Parking
| Attached Garage | 2 |
| Other | |
| R V | 1 |
Land
| Acreage | No |
| Sewer | Municipal Sewage System |
| Size Irregular | 0.7 |
| Size Total | 0.7 Ac|under 1 Acre |
| Size Total Text | 0.7 Ac|under 1 Acre |
| Zoning Type | Residential |
Rooms
| Level | Type | Length | Width | Dimensions |
|---|---|---|---|---|
| Basement | Utility Room | 5'0'' x 9'0'' | ||
| Basement | Living Room | 25'0'' x 15'0'' | ||
| Basement | Kitchen | 9'0'' x 12'0'' | ||
| Basement | Bedroom | 15'0'' x 11'0'' | ||
| Basement | Bedroom | 17'0'' x 11'0'' | ||
| Main Level | Sunroom | 11'5'' x 14'6'' | ||
| Main Level | Den | 14'0'' x 12'0'' | ||
| Main Level | Office | 6'0'' x 8'10'' | ||
| Main Level | Partial Bathroom | 9'6'' x 6'0'' | ||
| Main Level | Bedroom | 12'0'' x 11'0'' | ||
| Main Level | 4pc Ensuite Bath | Measurements not available | ||
| Main Level | Primary Bedroom | 15'0'' x 13'0'' | ||
| Main Level | Kitchen | 13'0'' x 15'4'' | ||
| Main Level | Dining Room | 10'0'' x 12'6'' | ||
| Main Level | Living Room | 16'0'' x 16'0'' | ||
| Main Level | Foyer | 6'0'' x 5'0'' |
Utilities
| Cable | Available |
| Electricity | Available |
| Natural Gas | Not Available |
| Telephone | Available |
| Sewer | Available |
| Water | Available |






































