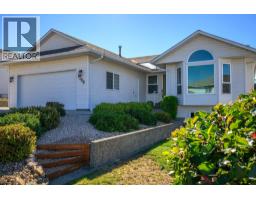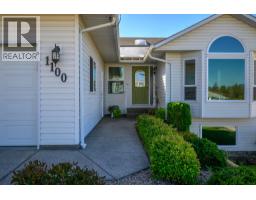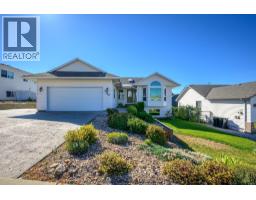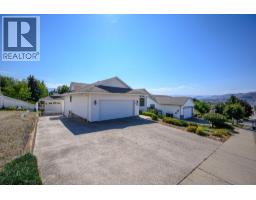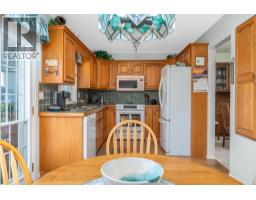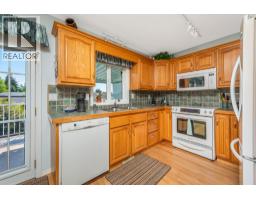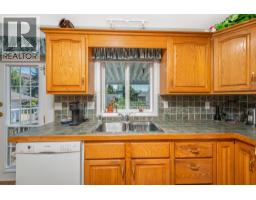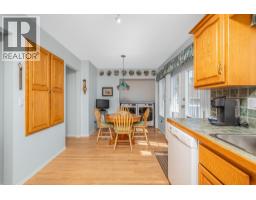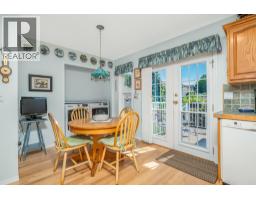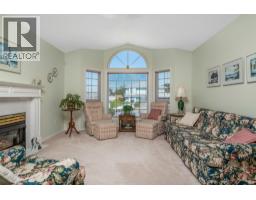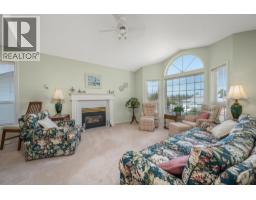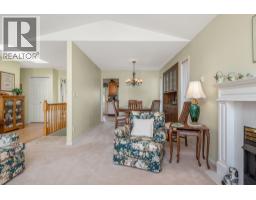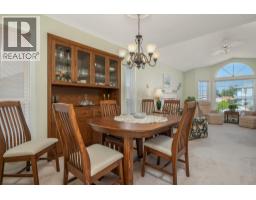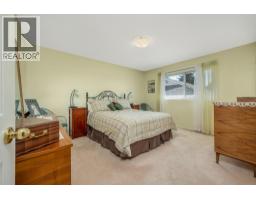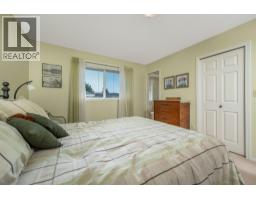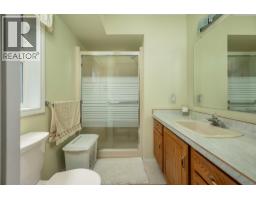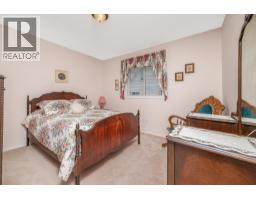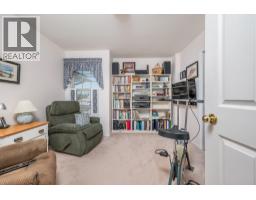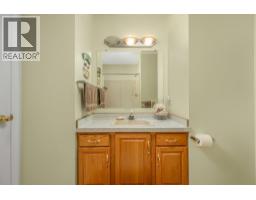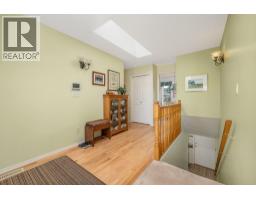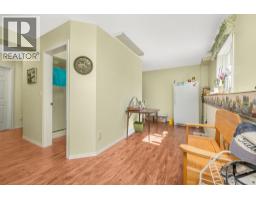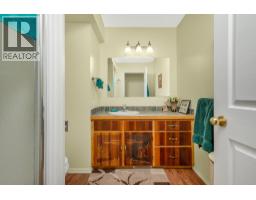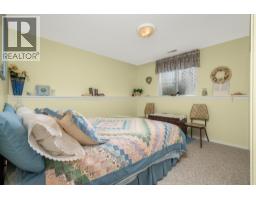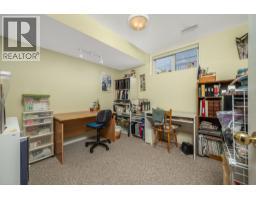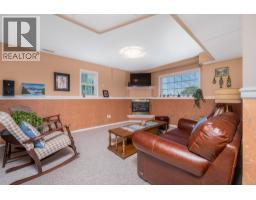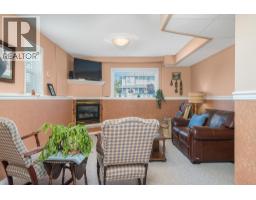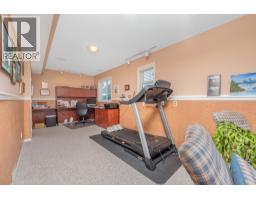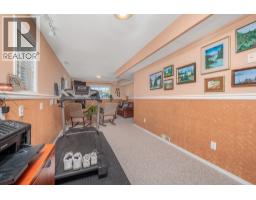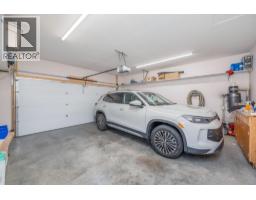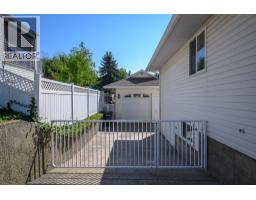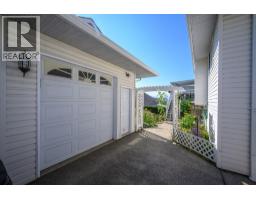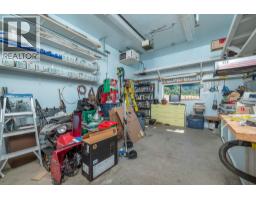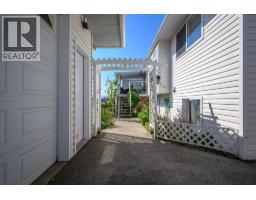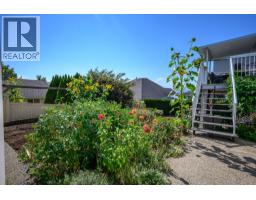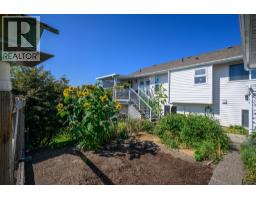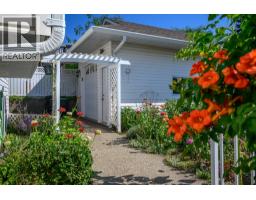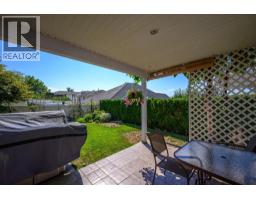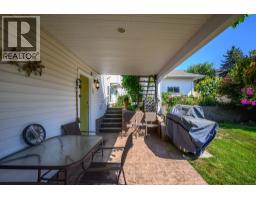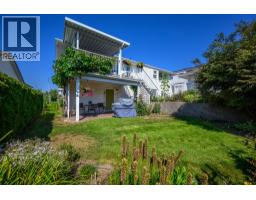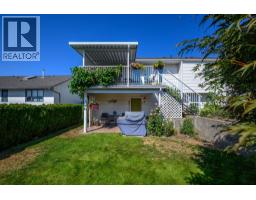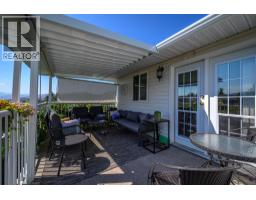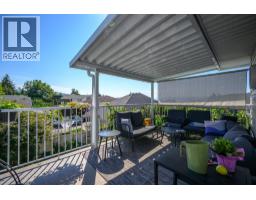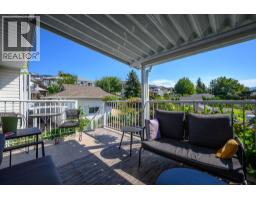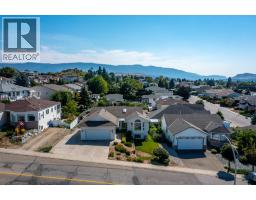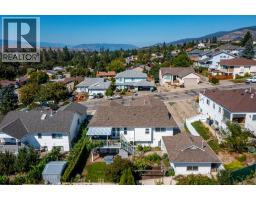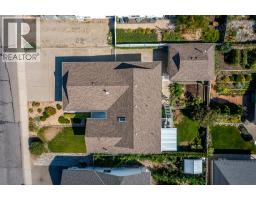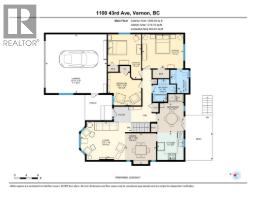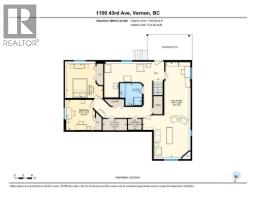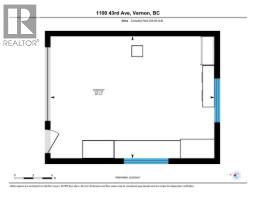1100 43 Avenue, Vernon, British Columbia V1T 8C9 (28898475)
1100 43 Avenue Vernon, British Columbia V1T 8C9
Interested?
Contact us for more information

Heather Angel

4007 - 32nd Street
Vernon, British Columbia V1T 5P2
(250) 545-5371
(250) 542-3381
$799,900
Welcome to this well-kept rancher with walkout basement in Easthill with a SHOP! Offered for the first time, this 5-bedroom, 3-bathroom home features a bright and functional floorplan with space for family, hobbies, or guests. The main level boasts oak hardwood floors, 8 NEW windows, and a cozy gas fireplace in the living room. The dining area is inviting, while the kitchen offers custom oak cabinetry, lots of storage, and quality appliances. A sunny nook opens to the back covered deck with maintenance-free composite stairs perfect for morning coffee or entertaining with views of the garden. The primary suite includes a walk-in closet & 3-piece ensuite, along with a second bedroom and a bright third bedroom/den. The walkout basement provides full patio access and is roughed in for a summer kitchen, making it an excellent suite option. A cold room, full bathroom, and rec room with gas fireplace add comfort, while two additional bedrooms, one oversized with a large closet, offer flexible living space. A standout feature is the detached garage/shop with 60A/240V service, high ceilings, natural gas heat, and full insulation, ideal for projects or hobbies. Parking is plentiful with an attached double garage, detached garage/shop, wide driveway, and gated RV/boat parking. Outdoors, enjoy irrigated landscaping, fully fenced back yard, exposed aggregate walkways, a tiled patio with BBQ hookup, and garden space for the green thumb. Recent upgrades 2023 hot water tank & a new washer & dryer (2025). 100 Amp electrical with room to expand. This property truly offers it all, comfort, functionality, and exceptional workshop space in a peaceful Easthill location close to schools, parks, and Vernon amenities. (id:26472)
Property Details
| MLS® Number | 10363698 |
| Property Type | Single Family |
| Neigbourhood | East Hill |
| Parking Space Total | 7 |
Building
| Bathroom Total | 3 |
| Bedrooms Total | 5 |
| Appliances | Refrigerator, Dishwasher, Dryer, Range - Electric, Washer |
| Architectural Style | Ranch |
| Basement Type | Full |
| Constructed Date | 1994 |
| Construction Style Attachment | Detached |
| Cooling Type | Central Air Conditioning |
| Exterior Finish | Vinyl Siding |
| Fireplace Fuel | Gas |
| Fireplace Present | Yes |
| Fireplace Total | 2 |
| Fireplace Type | Unknown |
| Heating Type | Forced Air, See Remarks |
| Stories Total | 2 |
| Size Interior | 2290 Sqft |
| Type | House |
| Utility Water | Municipal Water |
Parking
| Attached Garage | 3 |
| Detached Garage | 3 |
Land
| Acreage | No |
| Sewer | Municipal Sewage System |
| Size Irregular | 0.14 |
| Size Total | 0.14 Ac|under 1 Acre |
| Size Total Text | 0.14 Ac|under 1 Acre |
| Zoning Type | Unknown |
Rooms
| Level | Type | Length | Width | Dimensions |
|---|---|---|---|---|
| Basement | 3pc Bathroom | 7'7'' x 7'8'' | ||
| Basement | Recreation Room | 16'4'' x 32'8'' | ||
| Basement | Bedroom | 9'11'' x 10'4'' | ||
| Basement | Bedroom | 12'7'' x 11'8'' | ||
| Main Level | 4pc Bathroom | 8' x 7'9'' | ||
| Main Level | 3pc Ensuite Bath | 6'3'' x 7'11'' | ||
| Main Level | Dining Nook | 9' x 10'1'' | ||
| Main Level | Kitchen | 9' x 9'3'' | ||
| Main Level | Dining Room | 10'8'' x 10'6'' | ||
| Main Level | Living Room | 17'2'' x 13' | ||
| Main Level | Bedroom | 11'4'' x 11'2'' | ||
| Main Level | Bedroom | 11'5'' x 16'2'' | ||
| Main Level | Primary Bedroom | 14'1'' x 11'7'' |
https://www.realtor.ca/real-estate/28898475/1100-43-avenue-vernon-east-hill


