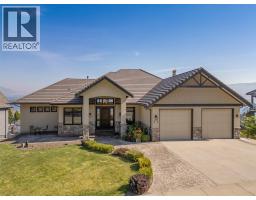2561 Casa Palmero Drive, West Kelowna, British Columbia V1Z 4B1 (28900753)
2561 Casa Palmero Drive West Kelowna, British Columbia V1Z 4B1
Interested?
Contact us for more information

Chris Docksteader
www.chrisdocksteader.com/

100 - 1553 Harvey Avenue
Kelowna, British Columbia V1Y 6G1
(250) 717-5000
(250) 861-8462
$1,850,000
Stunning lake and city views define this 5,000 sq. ft. rancher with a walk-out basement in prestigious Casa Loma Estates, just minutes from downtown Kelowna. The open main floor is designed for entertaining with a spacious great room, chef-inspired kitchen with butler’s pantry, and seamless access to a large patio, while the primary suite offers a spa-like ensuite and two walk-in closets. The lower level features a glass-enclosed wine room, dry bar, media room, and expansive family/games room that opens to the heated saltwater pool and deck, plus a legal nanny or guest suite with full kitchen, living area, bedroom, bathroom, and laundry closet. Complete with a three-car over-height garage and private landscaped lot, this home combines resort-style living with everyday comfort—and with pricing below assessed value, it represents an incredible deal and is truly a must-see. Please book a private viewing at your earliest convenience. (id:26472)
Property Details
| MLS® Number | 10363678 |
| Property Type | Single Family |
| Neigbourhood | Lakeview Heights |
| Amenities Near By | Golf Nearby, Recreation, Schools |
| Features | Central Island, One Balcony |
| Parking Space Total | 3 |
| Pool Type | Inground Pool, Outdoor Pool |
| View Type | City View, Lake View, View (panoramic) |
Building
| Bathroom Total | 4 |
| Bedrooms Total | 4 |
| Appliances | Refrigerator, Dishwasher, Dryer, Range - Electric, Range - Gas, Microwave, Washer |
| Architectural Style | Ranch |
| Basement Type | Full |
| Constructed Date | 2011 |
| Construction Style Attachment | Detached |
| Cooling Type | Central Air Conditioning |
| Exterior Finish | Stone, Stucco |
| Fire Protection | Security System, Smoke Detector Only |
| Fireplace Fuel | Gas |
| Fireplace Present | Yes |
| Fireplace Total | 2 |
| Fireplace Type | Unknown |
| Flooring Type | Carpeted, Hardwood, Tile |
| Heating Type | Forced Air, See Remarks |
| Roof Material | Tile |
| Roof Style | Unknown |
| Stories Total | 2 |
| Size Interior | 4734 Sqft |
| Type | House |
| Utility Water | Municipal Water |
Parking
| Additional Parking | |
| Attached Garage | 3 |
Land
| Access Type | Easy Access |
| Acreage | No |
| Land Amenities | Golf Nearby, Recreation, Schools |
| Landscape Features | Landscaped, Underground Sprinkler |
| Sewer | Municipal Sewage System |
| Size Frontage | 92 Ft |
| Size Irregular | 0.26 |
| Size Total | 0.26 Ac|under 1 Acre |
| Size Total Text | 0.26 Ac|under 1 Acre |
| Zoning Type | Unknown |
Rooms
| Level | Type | Length | Width | Dimensions |
|---|---|---|---|---|
| Basement | Utility Room | 11'11'' x 13'7'' | ||
| Basement | Other | 21'6'' x 23'11'' | ||
| Basement | Recreation Room | 23'8'' x 17'9'' | ||
| Basement | Gym | 13'6'' x 15'6'' | ||
| Basement | Family Room | 12' x 24'1'' | ||
| Basement | Bedroom | 11'6'' x 15'11'' | ||
| Basement | Bedroom | 10'10'' x 16'3'' | ||
| Basement | Other | 9'9'' x 7'3'' | ||
| Basement | 3pc Bathroom | 6'10'' x 11'2'' | ||
| Main Level | Other | 4'3'' x 10'9'' | ||
| Main Level | Other | 5' x 15'5'' | ||
| Main Level | Primary Bedroom | 16'3'' x 13'1'' | ||
| Main Level | Office | 11'2'' x 10'11'' | ||
| Main Level | Living Room | 29'4'' x 21'4'' | ||
| Main Level | Laundry Room | 9'10'' x 13'7'' | ||
| Main Level | Kitchen | 14'6'' x 16'4'' | ||
| Main Level | Dining Room | 14' x 18'5'' | ||
| Main Level | 5pc Ensuite Bath | 17'7'' x 10'9'' | ||
| Main Level | 4pc Bathroom | 5'6'' x 8'8'' |
https://www.realtor.ca/real-estate/28900753/2561-casa-palmero-drive-west-kelowna-lakeview-heights




































































































































































































