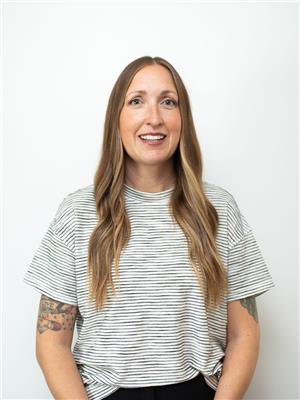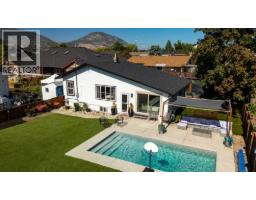161 Huth Avenue, Penticton, British Columbia V2A 2Z7 (28900751)
161 Huth Avenue Penticton, British Columbia V2A 2Z7
Interested?
Contact us for more information

Ken Aitkens
movetotheokanagan.com/
https://instagram.com/tagrealestate.co
#1100 - 1631 Dickson Avenue
Kelowna, British Columbia V1Y 0B5
(888) 828-8447
www.onereal.com/

Erin Aitkens
Personal Real Estate Corporation
www.erinaitkens.com/
https://www.facebook.com/erinaitkens.evrealestate
#1100 - 1631 Dickson Avenue
Kelowna, British Columbia V1Y 0B5
(888) 828-8447
www.onereal.com/
$800,000
At 161 Huth Ave, life feels a little more effortless. Picture summer afternoons in your own private front yard oasis pool glistening, friends gathered under the gazebo, and no grass to mow thanks to low-maintenance turf. It’s pure Okanagan living. Over the past five years, this home has been thoughtfully upgraded—new pool, roof, windows, furnace, hot water tank, and more so you can simply move in and enjoy. Inside, over 1,800 sqft offers 3 bedrooms, 2 bathrooms, fresh paint, and new luxury vinyl plank floors. Downstairs, a handy kitchenette opens up possibilities for a suite or extra entertaining space. Centrally located, you’re only a short bike ride from Okanagan Lake and close to all the best of Penticton. Opportunities like this style, updates, and a pool—don’t come around often, especially at this price. Marketed by The Aitkens Group - Real Broker (id:26472)
Property Details
| MLS® Number | 10363747 |
| Property Type | Single Family |
| Neigbourhood | Main North |
| Amenities Near By | Airport, Shopping |
| Features | Level Lot |
| Parking Space Total | 3 |
| Pool Type | Inground Pool, Outdoor Pool, Pool |
Building
| Bathroom Total | 2 |
| Bedrooms Total | 3 |
| Appliances | Range, Refrigerator, Dishwasher, Dryer, Washer |
| Architectural Style | Bungalow, Ranch |
| Constructed Date | 1949 |
| Construction Style Attachment | Detached |
| Cooling Type | Central Air Conditioning |
| Exterior Finish | Stucco |
| Heating Type | See Remarks |
| Roof Material | Asphalt Shingle |
| Roof Style | Unknown |
| Stories Total | 1 |
| Size Interior | 1758 Sqft |
| Type | House |
| Utility Water | Municipal Water |
Parking
| Additional Parking | |
| Other | |
| R V | 1 |
Land
| Access Type | Easy Access |
| Acreage | No |
| Land Amenities | Airport, Shopping |
| Landscape Features | Level |
| Sewer | Municipal Sewage System |
| Size Irregular | 0.17 |
| Size Total | 0.17 Ac|under 1 Acre |
| Size Total Text | 0.17 Ac|under 1 Acre |
| Zoning Type | Residential |
Rooms
| Level | Type | Length | Width | Dimensions |
|---|---|---|---|---|
| Lower Level | 4pc Bathroom | 6'10'' x 9'8'' | ||
| Lower Level | Utility Room | 6'0'' x 5'7'' | ||
| Lower Level | Bedroom | 10'11'' x 10'3'' | ||
| Lower Level | Kitchen | 14'10'' x 12'0'' | ||
| Lower Level | Living Room | 10'8'' x 11'11'' | ||
| Main Level | 4pc Bathroom | 6'3'' x 7'10'' | ||
| Main Level | Laundry Room | 10'6'' x 7'7'' | ||
| Main Level | Kitchen | 13'8'' x 8'3'' | ||
| Main Level | Bedroom | 9'8'' x 11'6'' | ||
| Main Level | Primary Bedroom | 13'3'' x 11'8'' | ||
| Main Level | Dining Room | 9'4'' x 13'3'' | ||
| Main Level | Living Room | 15'4'' x 25'5'' |
https://www.realtor.ca/real-estate/28900751/161-huth-avenue-penticton-main-north


























































