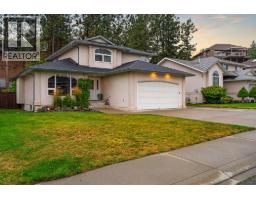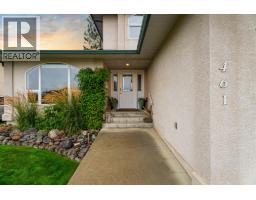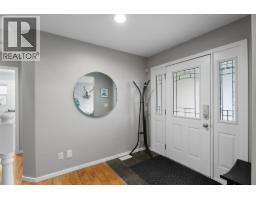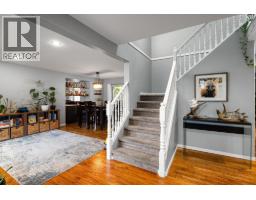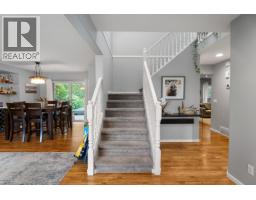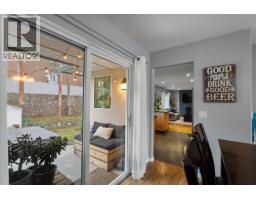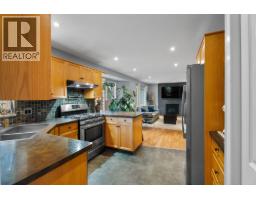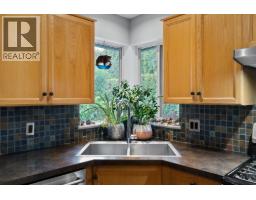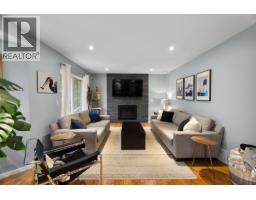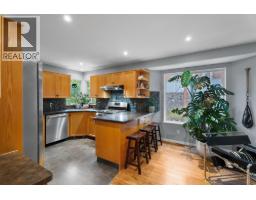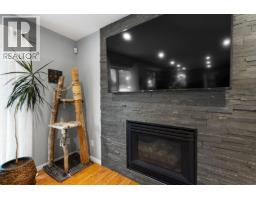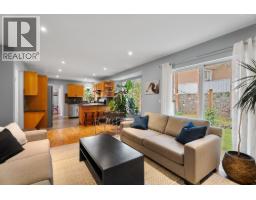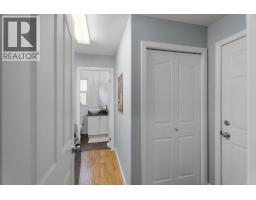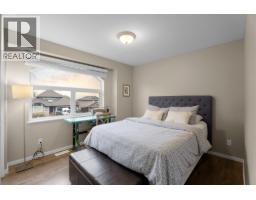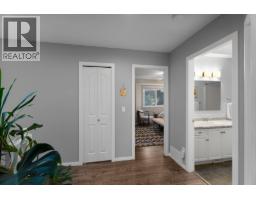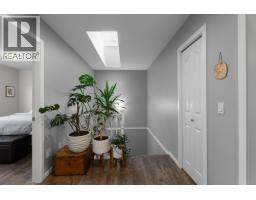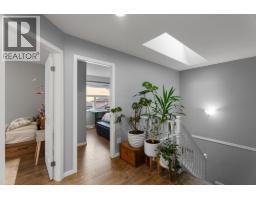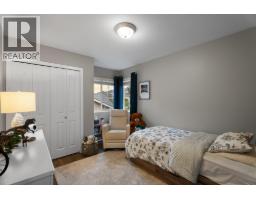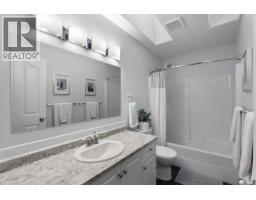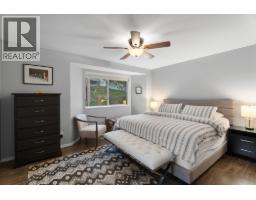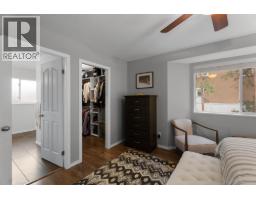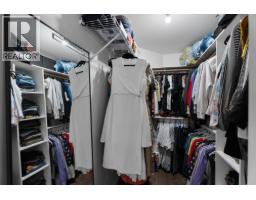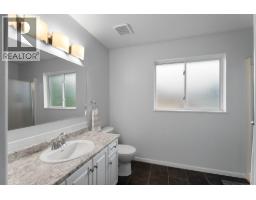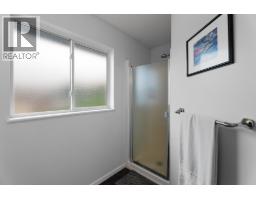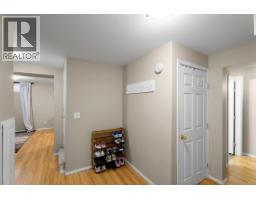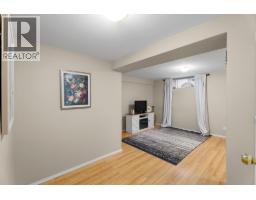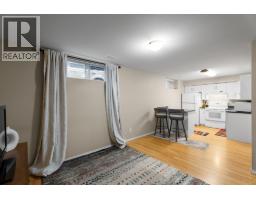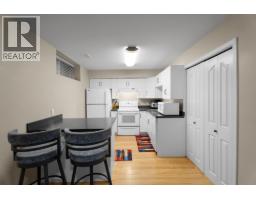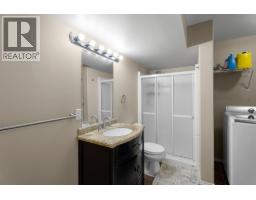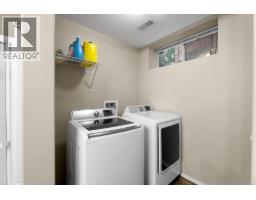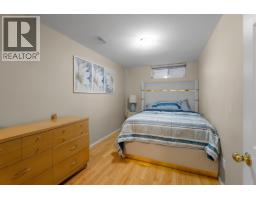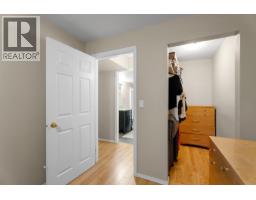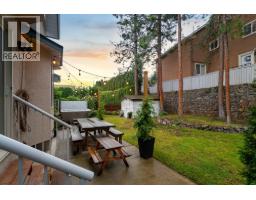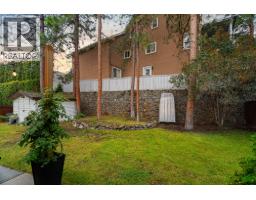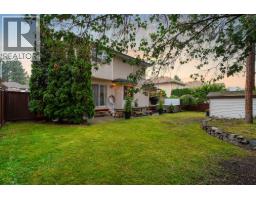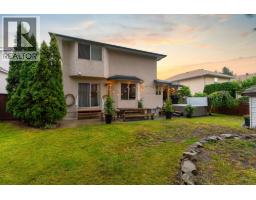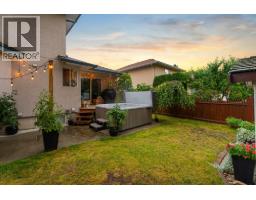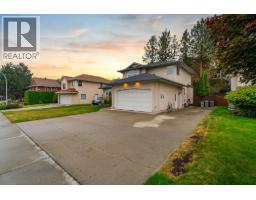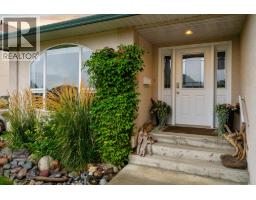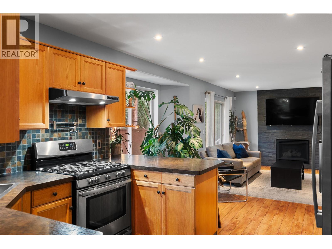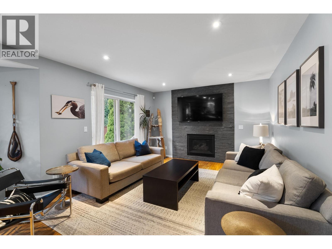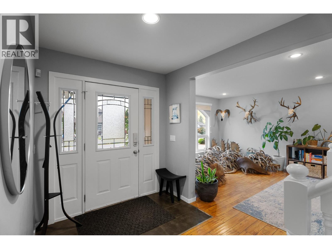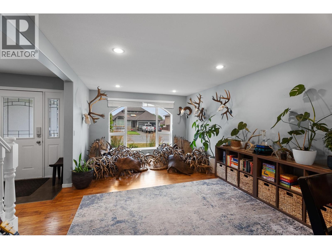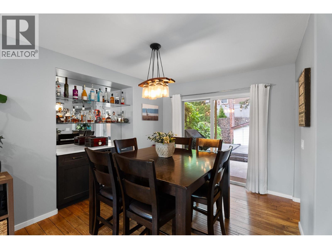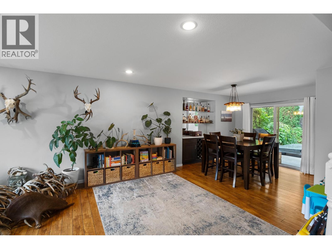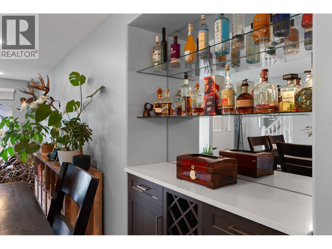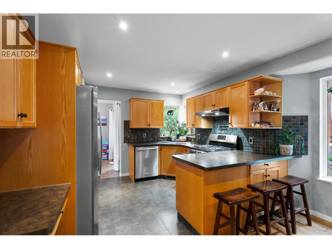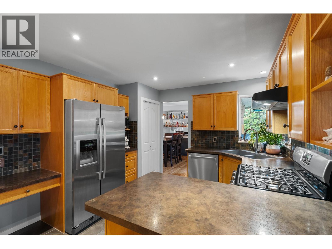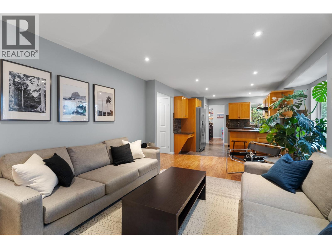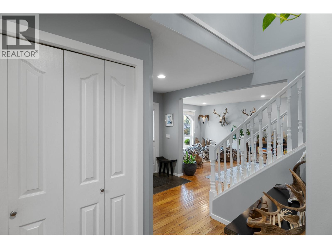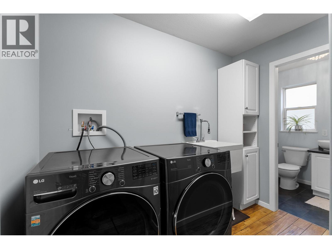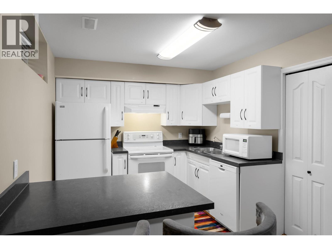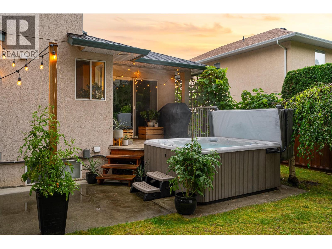461 Sedona Drive, Kamloops, British Columbia V2E 2R1 (28900750)
461 Sedona Drive Kamloops, British Columbia V2E 2R1
Interested?
Contact us for more information

Melanie Wintjes

1000 Clubhouse Dr (Lower)
Kamloops, British Columbia V2H 1T9
(833) 817-6506
www.exprealty.ca/
$949,900
Discover a home that truly checks every box – modern design, functional living space, and an unbeatable location. Situated on a flat lot with RV parking and a heated double garage, this property perfectly blends style and practicality. Inside, you’ll find sleek finishes throughout, with 3 bedrooms upstairs plus a fully self-contained 1-bedroom in-law suite on the lower level, complete with its own laundry and private entrance. Recent upgrades include hot water on demand, a new roof (2022) with skylights, and updated flooring on the upper level. Step outside to a private backyard that offers the perfect space to relax and unwind. All of this is located just five minutes from Sahali shopping centres and close to Thompson Rivers University, placing you in one of Kamloops’ most desirable neighbourhoods. (id:26472)
Property Details
| MLS® Number | 10363840 |
| Property Type | Single Family |
| Neigbourhood | Sahali |
| Amenities Near By | Recreation, Shopping |
| Community Features | Family Oriented |
| Features | Level Lot |
| Parking Space Total | 3 |
Building
| Bathroom Total | 4 |
| Bedrooms Total | 4 |
| Architectural Style | Split Level Entry |
| Basement Type | Full |
| Constructed Date | 1996 |
| Construction Style Attachment | Detached |
| Construction Style Split Level | Other |
| Cooling Type | Central Air Conditioning |
| Exterior Finish | Stucco |
| Fire Protection | Security System |
| Fireplace Fuel | Gas |
| Fireplace Present | Yes |
| Fireplace Total | 1 |
| Fireplace Type | Unknown |
| Flooring Type | Mixed Flooring |
| Half Bath Total | 1 |
| Heating Type | Forced Air, See Remarks |
| Roof Material | Asphalt Shingle |
| Roof Style | Unknown |
| Stories Total | 3 |
| Size Interior | 2680 Sqft |
| Type | House |
| Utility Water | Municipal Water |
Parking
| Additional Parking | |
| Attached Garage | 2 |
| R V |
Land
| Access Type | Easy Access |
| Acreage | No |
| Fence Type | Fence |
| Land Amenities | Recreation, Shopping |
| Landscape Features | Level, Underground Sprinkler |
| Sewer | Municipal Sewage System |
| Size Irregular | 0.13 |
| Size Total | 0.13 Ac|under 1 Acre |
| Size Total Text | 0.13 Ac|under 1 Acre |
| Zoning Type | Unknown |
Rooms
| Level | Type | Length | Width | Dimensions |
|---|---|---|---|---|
| Second Level | Primary Bedroom | 13'3'' x 12'9'' | ||
| Second Level | Bedroom | 12'8'' x 11'6'' | ||
| Second Level | Bedroom | 12'5'' x 9'9'' | ||
| Second Level | 3pc Ensuite Bath | 11'10'' x 11'4'' | ||
| Second Level | 4pc Bathroom | 9'8'' x 4'10'' | ||
| Basement | Bedroom | 13'6'' x 8'2'' | ||
| Basement | Kitchen | 8'4'' x 12'10'' | ||
| Basement | Dining Room | 14'1'' x 11'1'' | ||
| Basement | Living Room | 16'4'' x 11'0'' | ||
| Basement | 3pc Bathroom | 10'1'' x 10'3'' | ||
| Main Level | Laundry Room | 9'8'' x 8'7'' | ||
| Main Level | Kitchen | 11'4'' x 9'11'' | ||
| Main Level | Family Room | 18'7'' x 12'9'' | ||
| Main Level | Living Room | 12'3'' x 14'2'' | ||
| Main Level | 2pc Bathroom | 5' x 5'1'' |
https://www.realtor.ca/real-estate/28900750/461-sedona-drive-kamloops-sahali


