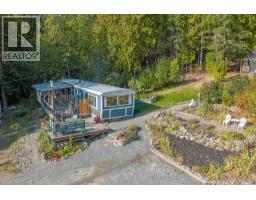1137 36th Avenue N, Creston, British Columbia V0B 1G1 (28901735)
1137 36th Avenue N Creston, British Columbia V0B 1G1
Interested?
Contact us for more information

Karen Peck
Personal Real Estate Corporation
www.goforthrealestate.ca/
https://www.facebook.com/goforthrealestatesales
https://www.instagram.com/goforthrealestate/
#1100 - 1631 Dickson Avenue
Kelowna, British Columbia V1Y 0B5
(888) 828-8447
www.onereal.com/
$439,000
On nearly 10 acres in Erickson this home is located on a quiet no thru road that backs onto crown land. Private and peaceful with room to spread out, yet only minutes to Creston amenities The current home is a tidy older 2 bed/1 bath mobile with a bright main living area and a WETT-certified wood stove for comfortable heat. Outside is a multi-level deck to sit, relax, and enjoy the scenery. The land is terraced with several benches and the upper bench opens to wide valley and mountain views and makes a great future building spot or shop site. A private, licensed spring provides gravity-fed water and irrigation for the gardens, and there is a well drilled on the property as well that could be re-activated with a little bit of work done to it. Outside spaces include garden beds, flowers, natural stone accents, a fire pit, and plenty of parking with an easy turnaround. Out of town, quiet, and spacious, this acreage lets you live now while you plan what’s next. Call your realtor and book a viewing today. (id:26472)
Property Details
| MLS® Number | 10363710 |
| Property Type | Single Family |
| Neigbourhood | Erickson |
| Amenities Near By | Recreation, Schools, Shopping |
| Community Features | Rural Setting |
| Features | Private Setting, Treed, Central Island |
| View Type | Mountain View, Valley View, View (panoramic) |
Building
| Bathroom Total | 1 |
| Bedrooms Total | 2 |
| Appliances | Refrigerator, Oven - Electric, Hood Fan, Washer & Dryer |
| Constructed Date | 1972 |
| Exterior Finish | Metal |
| Fire Protection | Smoke Detector Only |
| Fireplace Present | Yes |
| Fireplace Total | 1 |
| Fireplace Type | Free Standing Metal |
| Flooring Type | Laminate |
| Foundation Type | Block |
| Heating Fuel | Electric, Wood |
| Heating Type | Stove |
| Roof Material | Metal |
| Roof Style | Unknown |
| Stories Total | 1 |
| Size Interior | 937 Sqft |
| Type | Manufactured Home |
| Utility Water | Spring |
Land
| Access Type | Easy Access |
| Acreage | Yes |
| Current Use | Other |
| Land Amenities | Recreation, Schools, Shopping |
| Landscape Features | Landscaped, Wooded Area |
| Sewer | Septic Tank |
| Size Irregular | 9.73 |
| Size Total | 9.73 Ac|5 - 10 Acres |
| Size Total Text | 9.73 Ac|5 - 10 Acres |
Rooms
| Level | Type | Length | Width | Dimensions |
|---|---|---|---|---|
| Main Level | Family Room | 11'3'' x 15'7'' | ||
| Main Level | Primary Bedroom | 10'7'' x 11'4'' | ||
| Main Level | Full Bathroom | 9'0'' x 6'2'' | ||
| Main Level | Bedroom | 13'6'' x 8'6'' | ||
| Main Level | Kitchen | 15'6'' x 11'6'' | ||
| Main Level | Living Room | 16'0'' x 11'6'' |
https://www.realtor.ca/real-estate/28901735/1137-36th-avenue-n-creston-erickson


















































































