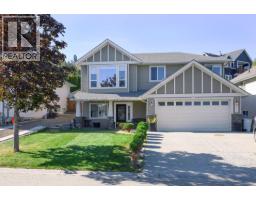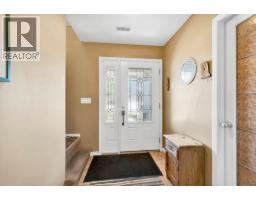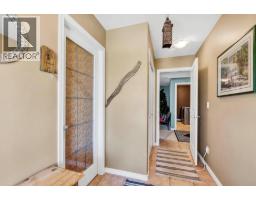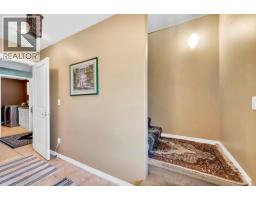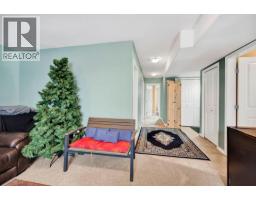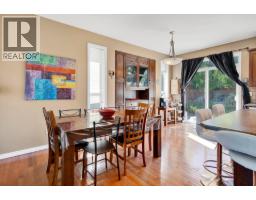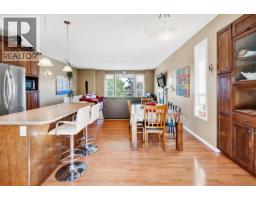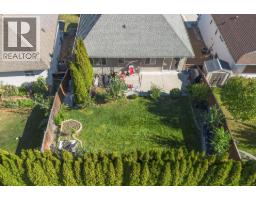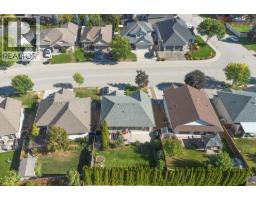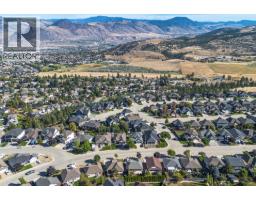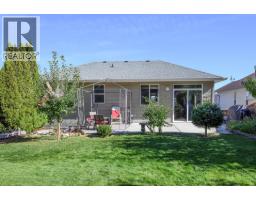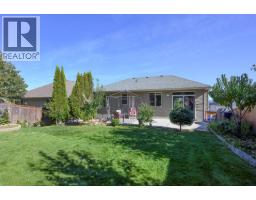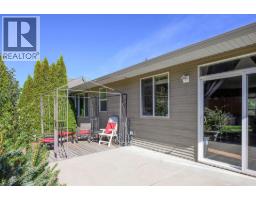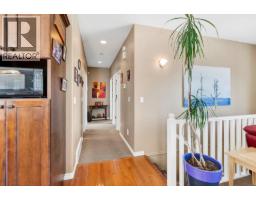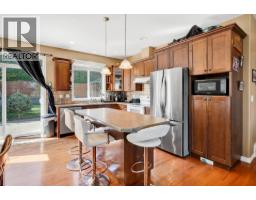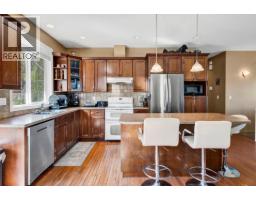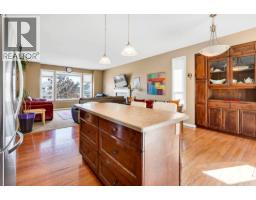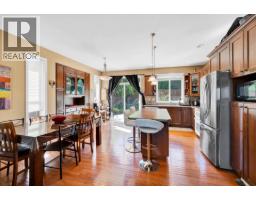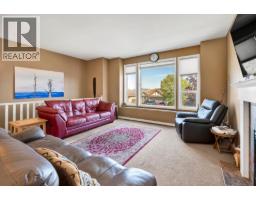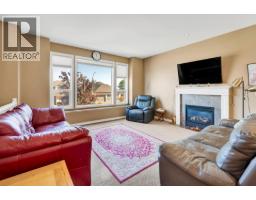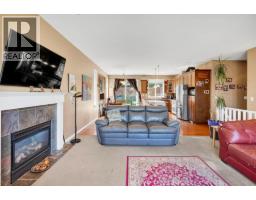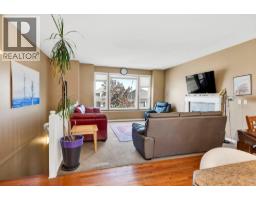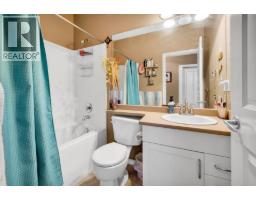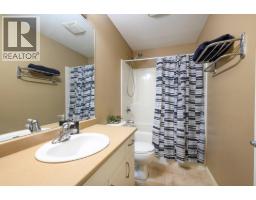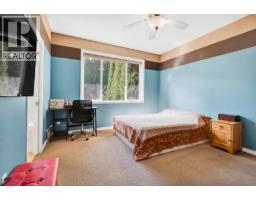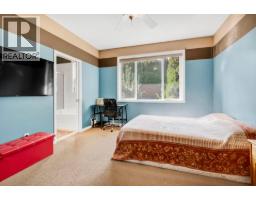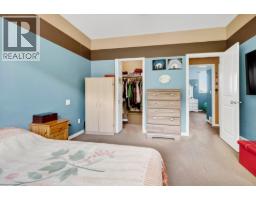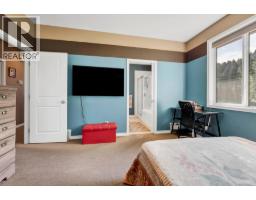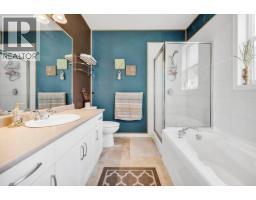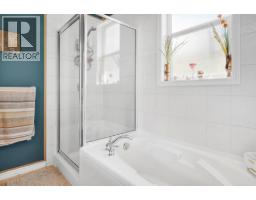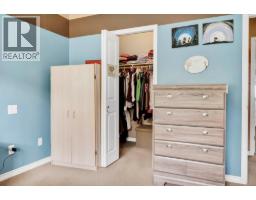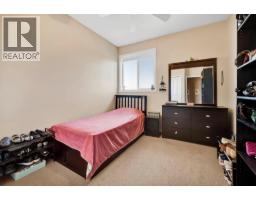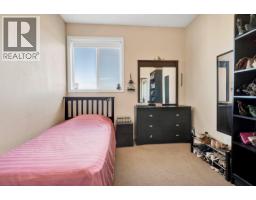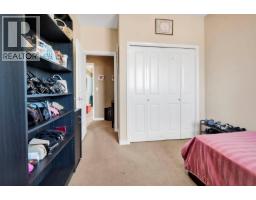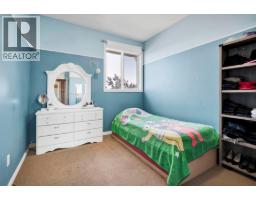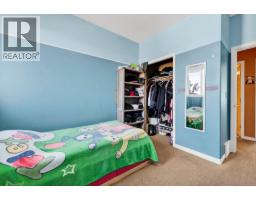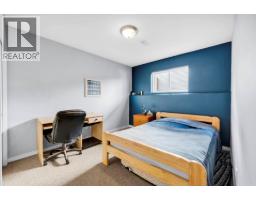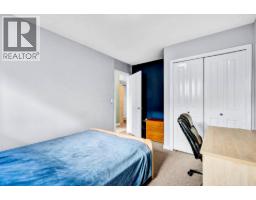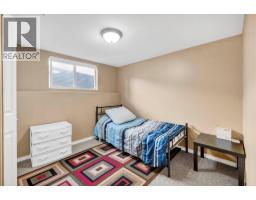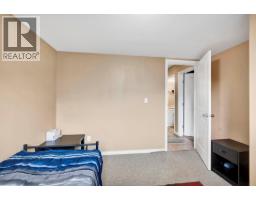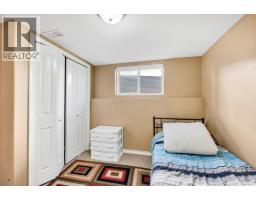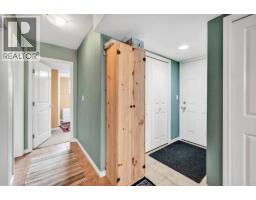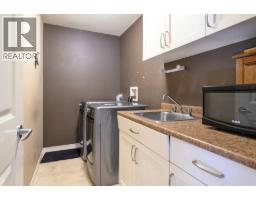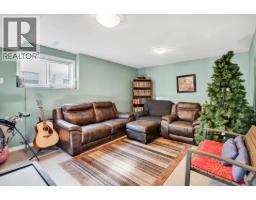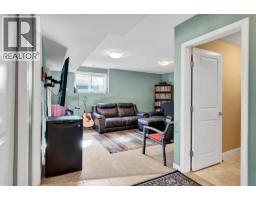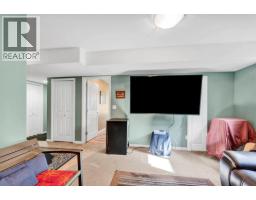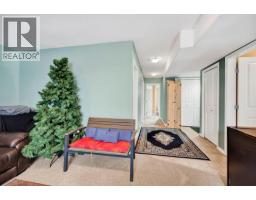2575 Bentall Drive, Kamloops, British Columbia V1S 2B5 (28901877)
2575 Bentall Drive Kamloops, British Columbia V1S 2B5
Interested?
Contact us for more information

Hudson Purba

Coldwell Banker Executives Realty (Kamloops)
867 Victoria Street
Kamloops, British Columbia V2C 2B7
867 Victoria Street
Kamloops, British Columbia V2C 2B7
(250) 377-3030
https://thebchomes.com/
5 Bedroom
3 Bathroom
2142 sqft
Fireplace
Central Air Conditioning
Forced Air, See Remarks
$799,900
REDUCED For Quick SALE ! If you are looking for a family home in one of Kamloops greatest neighborhood, look no further. This home has five bedrooms plus a spacious den and three full bathrooms. Home will need new flooring, paints, and kitchen cabinets refinishing, nothing too big. All potential buyers to verify anything deemed important. Please contact listing agent for more info. (id:26472)
Property Details
| MLS® Number | 10363842 |
| Property Type | Single Family |
| Neigbourhood | Aberdeen |
| Amenities Near By | Recreation |
| Community Features | Family Oriented |
| Parking Space Total | 2 |
Building
| Bathroom Total | 3 |
| Bedrooms Total | 5 |
| Appliances | Dishwasher |
| Basement Type | Full |
| Constructed Date | 2005 |
| Construction Style Attachment | Detached |
| Cooling Type | Central Air Conditioning |
| Exterior Finish | Vinyl Siding |
| Fireplace Fuel | Gas |
| Fireplace Present | Yes |
| Fireplace Total | 1 |
| Fireplace Type | Unknown |
| Flooring Type | Mixed Flooring |
| Heating Type | Forced Air, See Remarks |
| Roof Material | Asphalt Shingle |
| Roof Style | Unknown |
| Stories Total | 2 |
| Size Interior | 2142 Sqft |
| Type | House |
| Utility Water | Municipal Water |
Parking
| Attached Garage | 2 |
Land
| Acreage | No |
| Land Amenities | Recreation |
| Sewer | Municipal Sewage System |
| Size Irregular | 0.12 |
| Size Total | 0.12 Ac|under 1 Acre |
| Size Total Text | 0.12 Ac|under 1 Acre |
Rooms
| Level | Type | Length | Width | Dimensions |
|---|---|---|---|---|
| Basement | Laundry Room | 9'5'' x 5'0'' | ||
| Basement | Family Room | 16'5'' x 12'0'' | ||
| Basement | Den | 11'5'' x 7'5'' | ||
| Basement | Bedroom | 10'5'' x 10'0'' | ||
| Basement | Bedroom | 13'0'' x 9'5'' | ||
| Basement | 4pc Bathroom | Measurements not available | ||
| Main Level | Primary Bedroom | 13'0'' x 11'5'' | ||
| Main Level | Bedroom | 12'0'' x 9'5'' | ||
| Main Level | Bedroom | 12'0'' x 9'5'' | ||
| Main Level | Kitchen | 13'0'' x 10'0'' | ||
| Main Level | Living Room | 14'0'' x 13'5'' | ||
| Main Level | 4pc Ensuite Bath | Measurements not available | ||
| Main Level | 4pc Bathroom | Measurements not available |
https://www.realtor.ca/real-estate/28901877/2575-bentall-drive-kamloops-aberdeen


