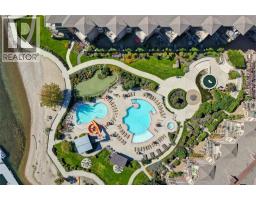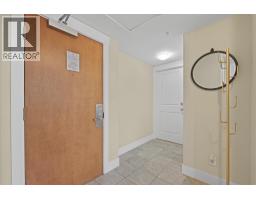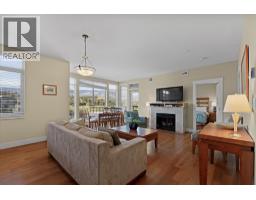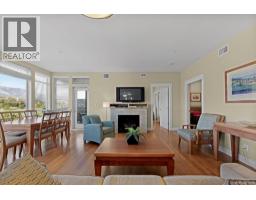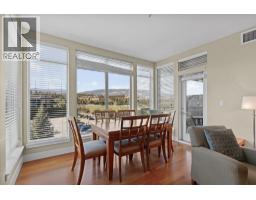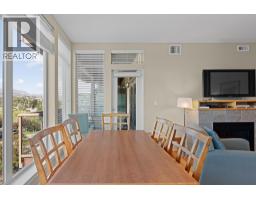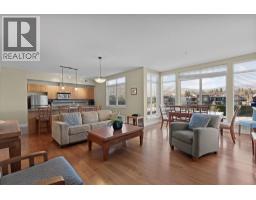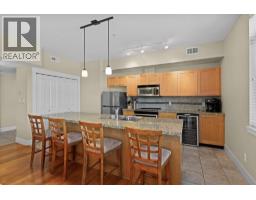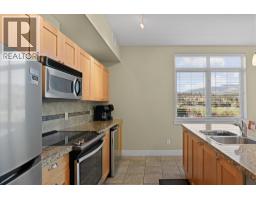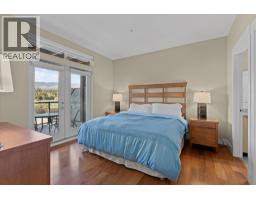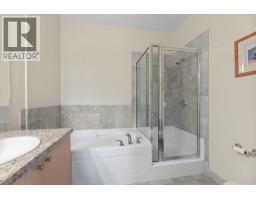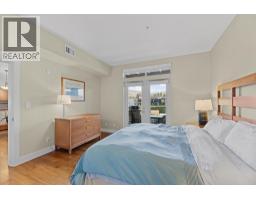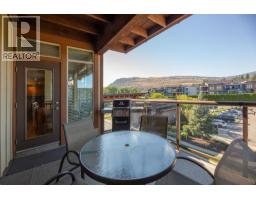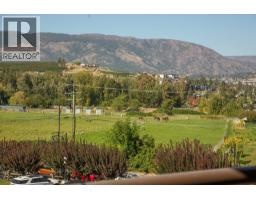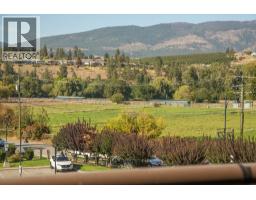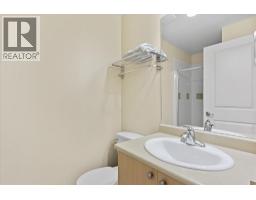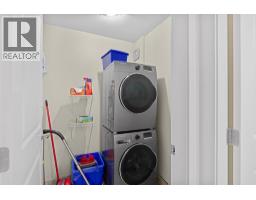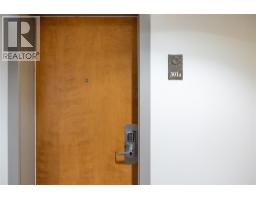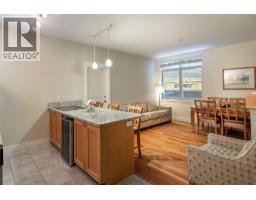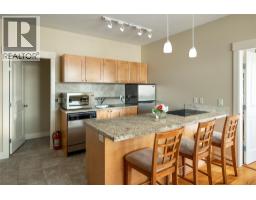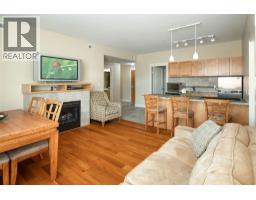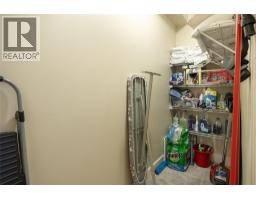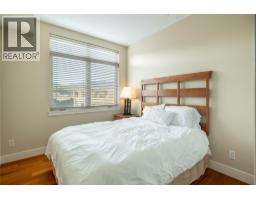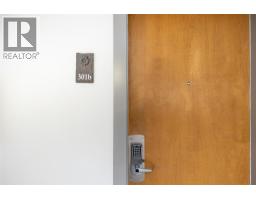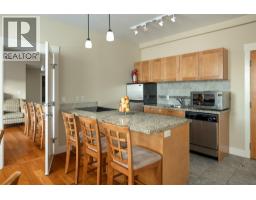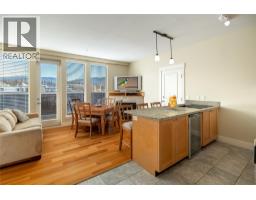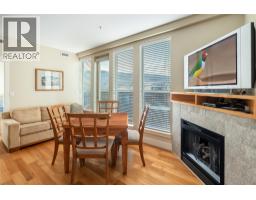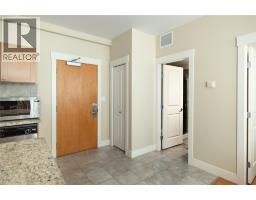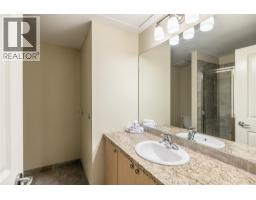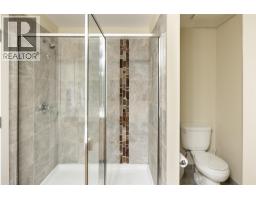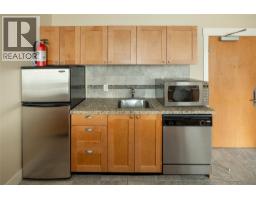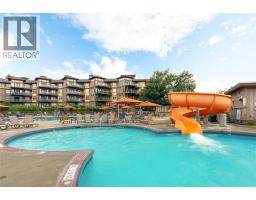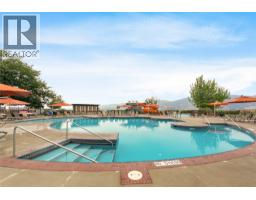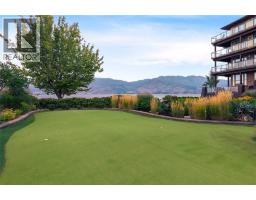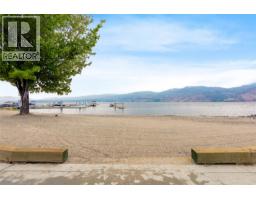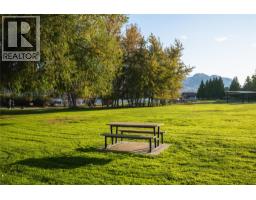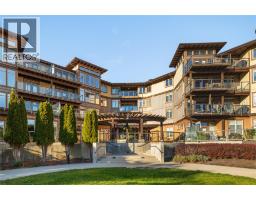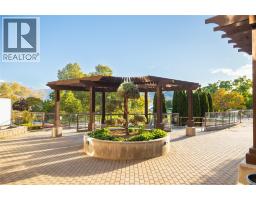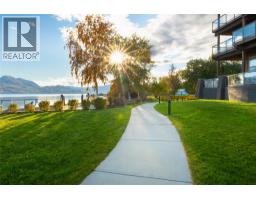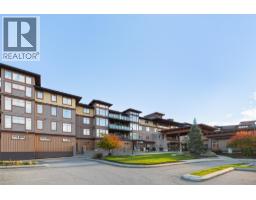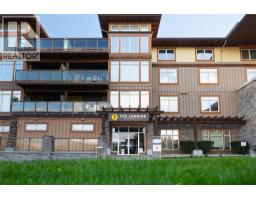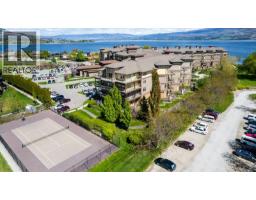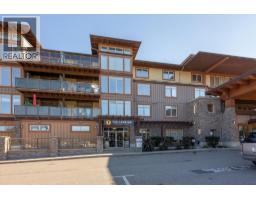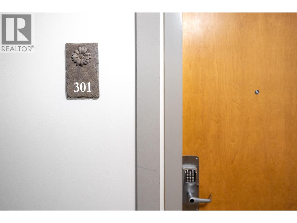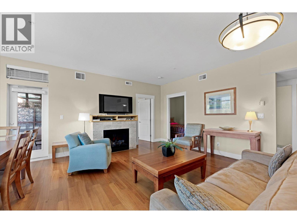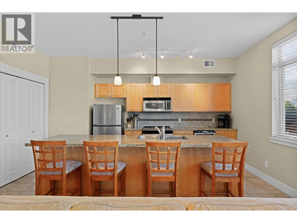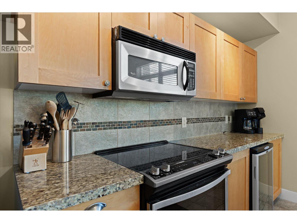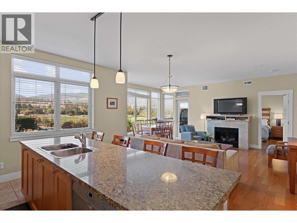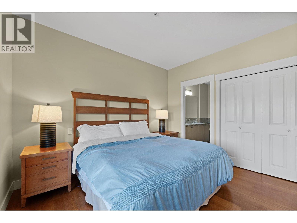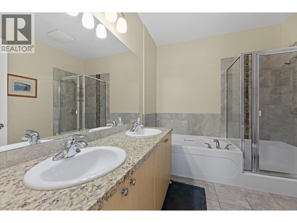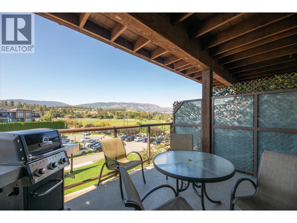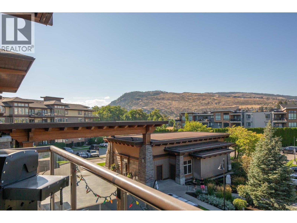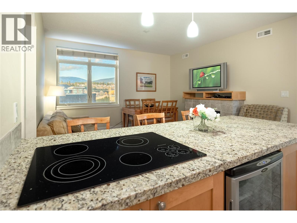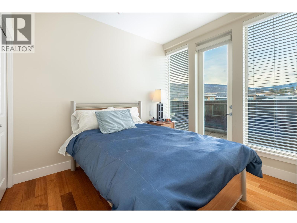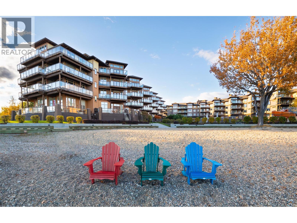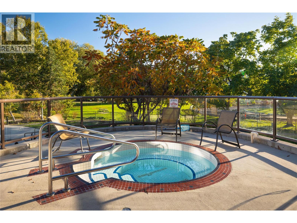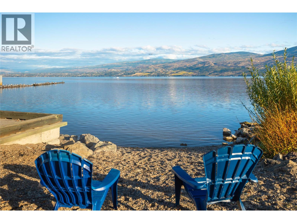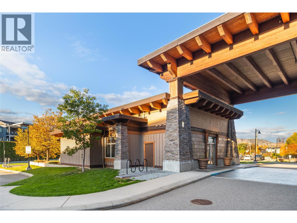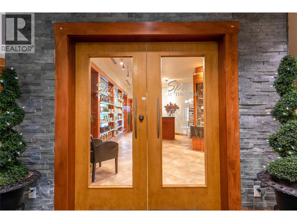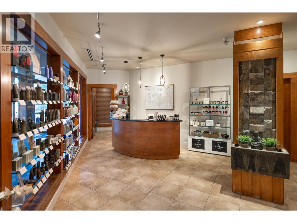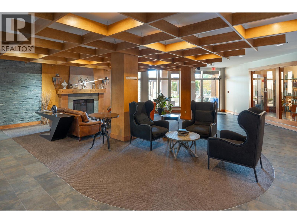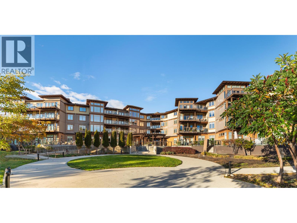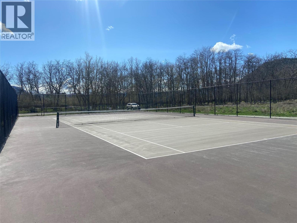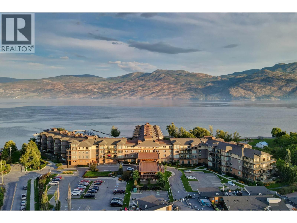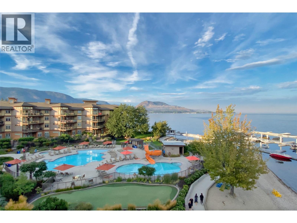4205 Gellatly Road Unit# 301, West Kelowna, British Columbia V4T 2K2 (28903208)
4205 Gellatly Road Unit# 301 West Kelowna, British Columbia V4T 2K2
Interested?
Contact us for more information
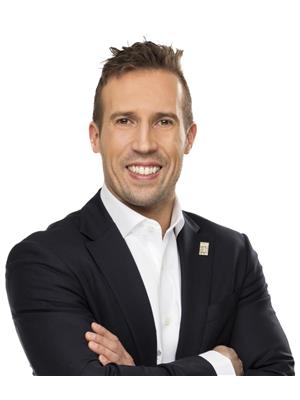
Ryan Peterson
Personal Real Estate Corporation
www.jrfamilyrealtors.com/
https://www.facebook.com/JR-Family-Realtors-170928382943844/?eid=ARBx_d8KBRcbq8T
https://www.linkedin.com/feed/
https://www.instagram.com/

#1 - 1890 Cooper Road
Kelowna, British Columbia V1Y 8B7
(250) 860-1100
(250) 860-0595
royallepagekelowna.com/
$840,000Maintenance, Heat, Ground Maintenance, Property Management, Other, See Remarks, Recreation Facilities, Waste Removal, Water
$1,554.21 Monthly
Maintenance, Heat, Ground Maintenance, Property Management, Other, See Remarks, Recreation Facilities, Waste Removal, Water
$1,554.21 MonthlyBEST BANG FOR YOUR BUCK! OVER 2000 SQFT FOR UNDER $1M | SHOP AND COMPARE VALUE | 3 SUITES IN ONE | 3 KITCHENS | 3 BEDROOMS+DEN | 4 BATHROOMS | 3 DOORS | ONE OF A KIND OPPORTUNITY! Discover an exceptional opportunity to own over 2,100 sq. ft. of versatile living space with 3 SELF CONTAINED SUITES! Perfect for multiple families, multi-generational living, or investors. Enjoy all the amenities at your doorstep—dine at the onsite restaurant, THE LANDING, unwind at the SPA, hit the TENNIS COURTS, putting greens, take a dip at the SWIMMING POOLS, or head out for a paddle board from the SANDY BEACH. There is also a gym, theatre, and owners' lounge. A true lock-and-leave lifestyle with zero stress! Suite 301 is the primary residence, offering one bedroom plus den(or 2nd bedroom) configurations, a spacious open-concept layout, 5pc ensuite, and a covered patio with beautiful CITY, MOUNTAIN, VINEYARD views. Suite 301A adds a formal entry, an additional bedroom, a GALLERY STYLE kitchen, FULL BATHROOM and comfortable living space. Suite 301B mirrors the charm with its own open-concept design, bedroom with access to a second outdoor DECK area, plus a full bathroom featuring a walk-in shower coupled with another gallery style kitchen. Have the best of both worlds - summer vacation time subsidized by rental pool income! Heating/cooling & and resort amenities included in your strata fee. This is your chance to own a piece of Okanagan paradise. (id:26472)
Property Details
| MLS® Number | 10363414 |
| Property Type | Single Family |
| Neigbourhood | Westbank Centre |
| Community Name | The Cove Lakeside Resort |
| Amenities Near By | Park, Recreation |
| Community Features | Family Oriented, Recreational Facilities |
| Features | Central Island, Two Balconies |
| Parking Space Total | 1 |
| Pool Type | Outdoor Pool, Pool |
| Storage Type | Storage, Locker |
| Structure | Tennis Court, Dock |
| View Type | City View, Mountain View, View (panoramic) |
Building
| Bathroom Total | 4 |
| Bedrooms Total | 4 |
| Amenities | Party Room, Recreation Centre, Security/concierge, Whirlpool, Storage - Locker, Racquet Courts |
| Constructed Date | 2006 |
| Cooling Type | Central Air Conditioning, See Remarks |
| Exterior Finish | Wood Siding |
| Fireplace Fuel | Electric |
| Fireplace Present | Yes |
| Fireplace Total | 1 |
| Fireplace Type | Unknown |
| Flooring Type | Laminate, Tile |
| Heating Fuel | Geo Thermal |
| Heating Type | Forced Air |
| Roof Material | Asphalt Shingle,other |
| Roof Style | Unknown,unknown |
| Stories Total | 1 |
| Size Interior | 2134 Sqft |
| Type | Apartment |
| Utility Water | Municipal Water |
Parking
| Parkade |
Land
| Access Type | Easy Access |
| Acreage | No |
| Land Amenities | Park, Recreation |
| Landscape Features | Landscaped, Underground Sprinkler |
| Sewer | Municipal Sewage System |
| Size Total Text | Under 1 Acre |
| Surface Water | Lake |
| Zoning Type | Unknown |
Rooms
| Level | Type | Length | Width | Dimensions |
|---|---|---|---|---|
| Main Level | 3pc Bathroom | Measurements not available | ||
| Main Level | Bedroom | 8'8'' x 10'4'' | ||
| Main Level | Living Room | 9'5'' x 15'8'' | ||
| Main Level | Kitchen | 9'2'' x 8'0'' | ||
| Main Level | Living Room | 14'0'' x 13'2'' | ||
| Main Level | Kitchen | 8'7'' x 8'10'' | ||
| Main Level | Bedroom | 12'7'' x 9'2'' | ||
| Main Level | 4pc Bathroom | Measurements not available | ||
| Main Level | 3pc Bathroom | Measurements not available | ||
| Main Level | Bedroom | 10'2'' x 8'5'' | ||
| Main Level | 5pc Ensuite Bath | Measurements not available | ||
| Main Level | Primary Bedroom | 12'3'' x 12'9'' | ||
| Main Level | Dining Room | 15'1'' x 8'9'' | ||
| Main Level | Living Room | 20'6'' x 13'1'' | ||
| Main Level | Laundry Room | 5'1'' x 5'4'' | ||
| Main Level | Kitchen | 7'6'' x 15'10'' |
https://www.realtor.ca/real-estate/28903208/4205-gellatly-road-unit-301-west-kelowna-westbank-centre


