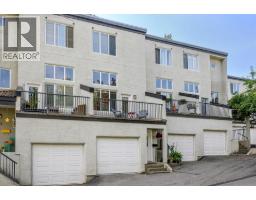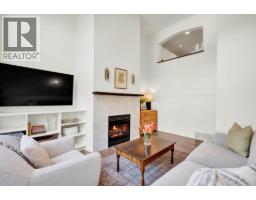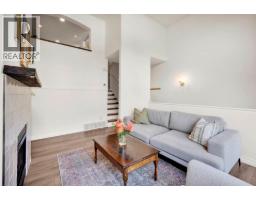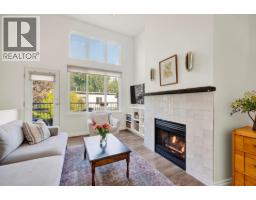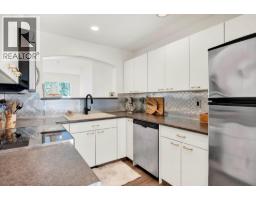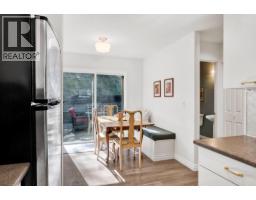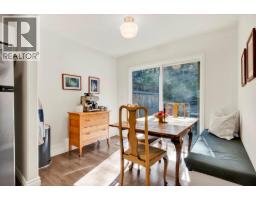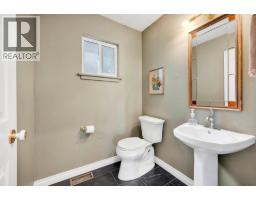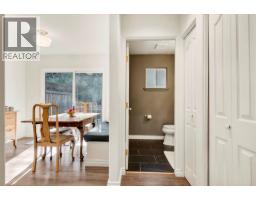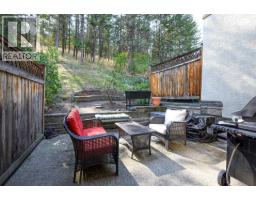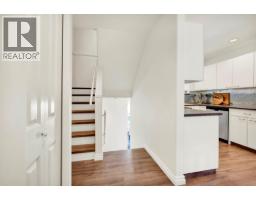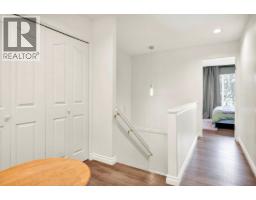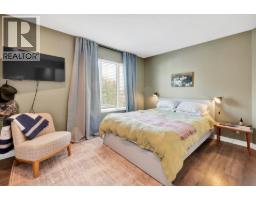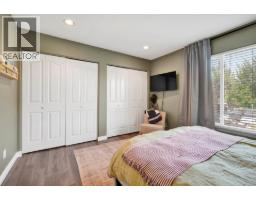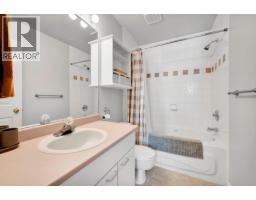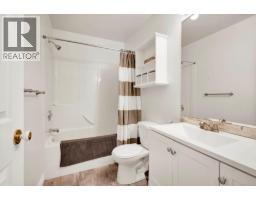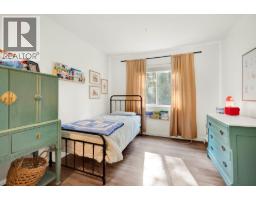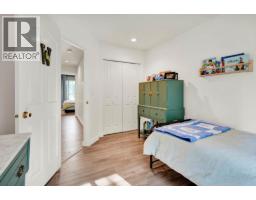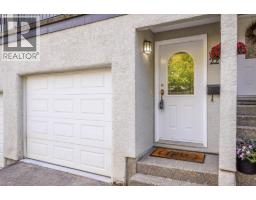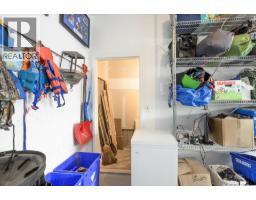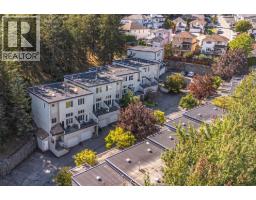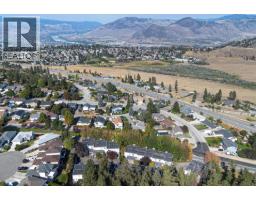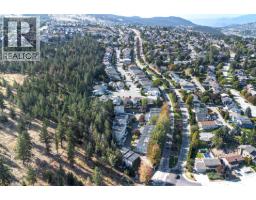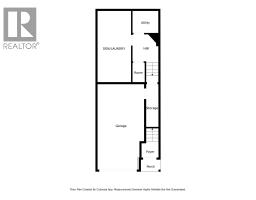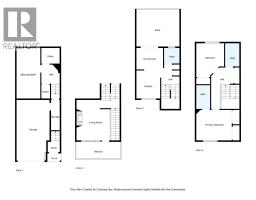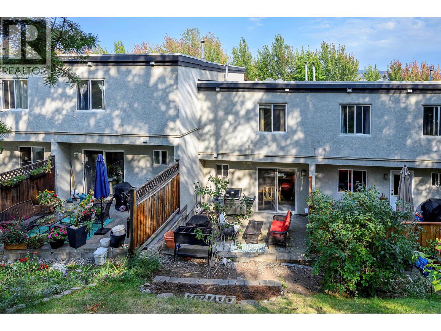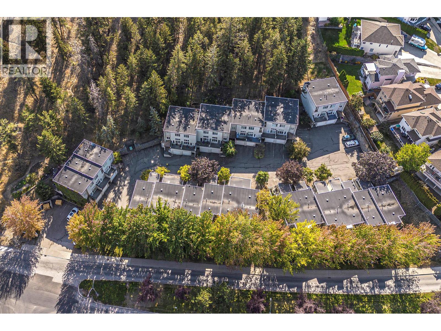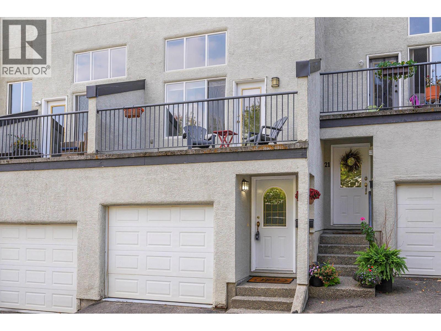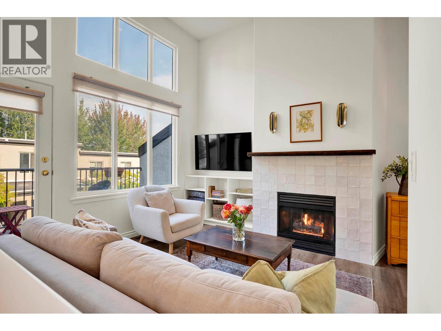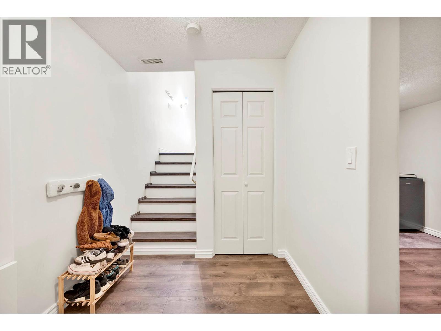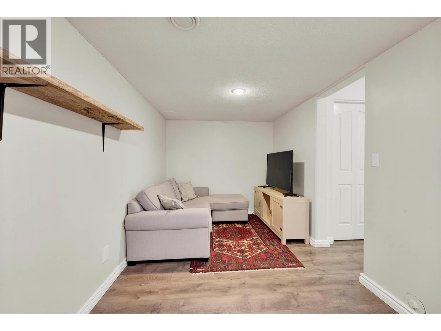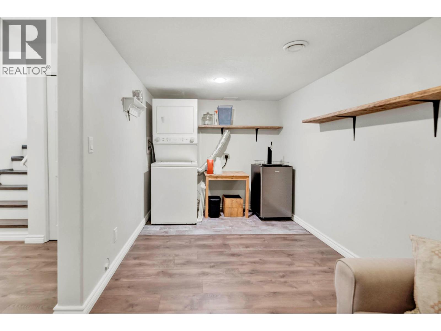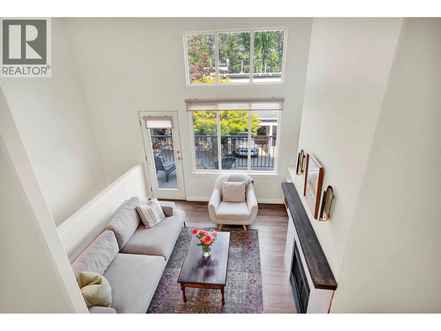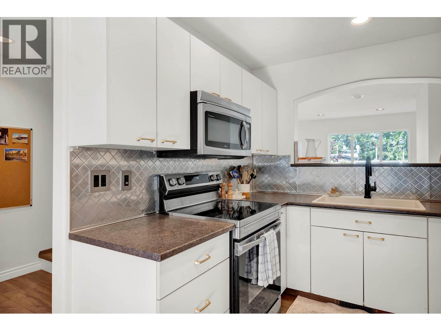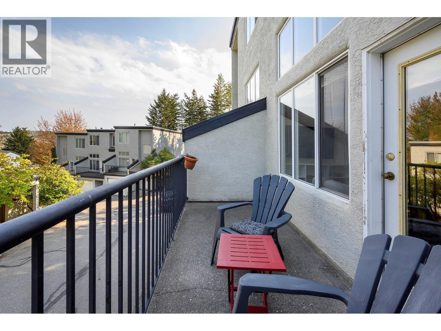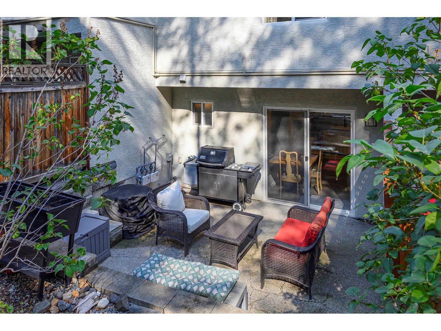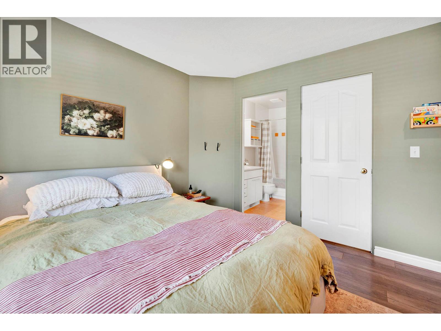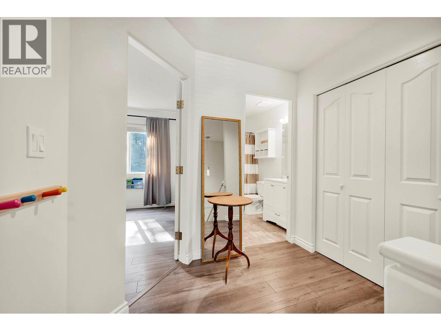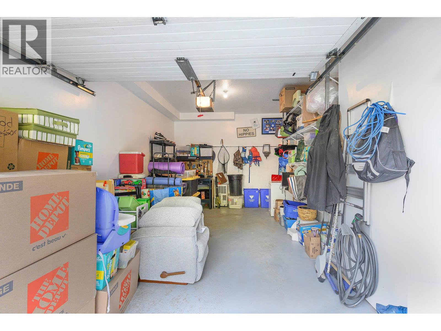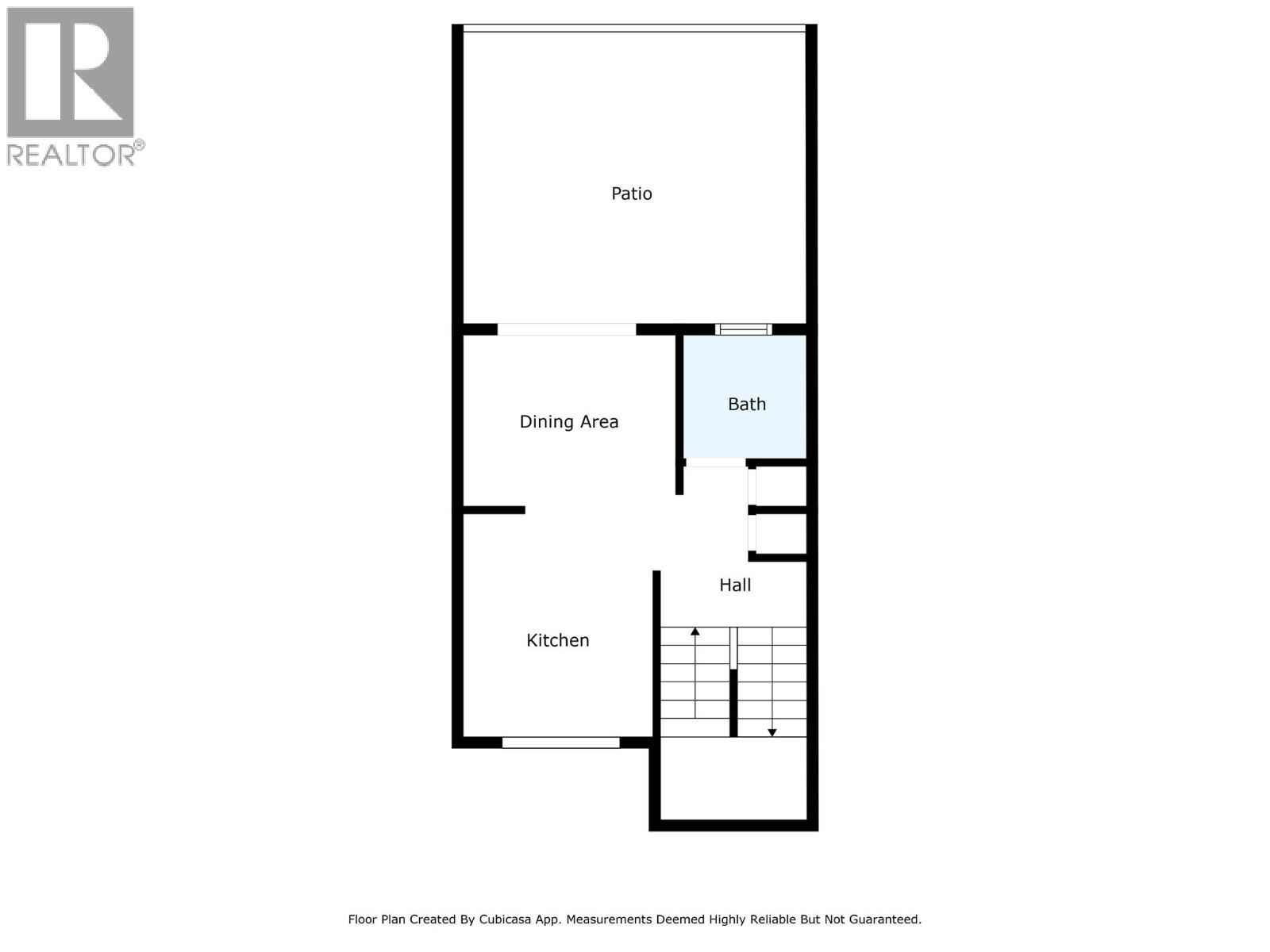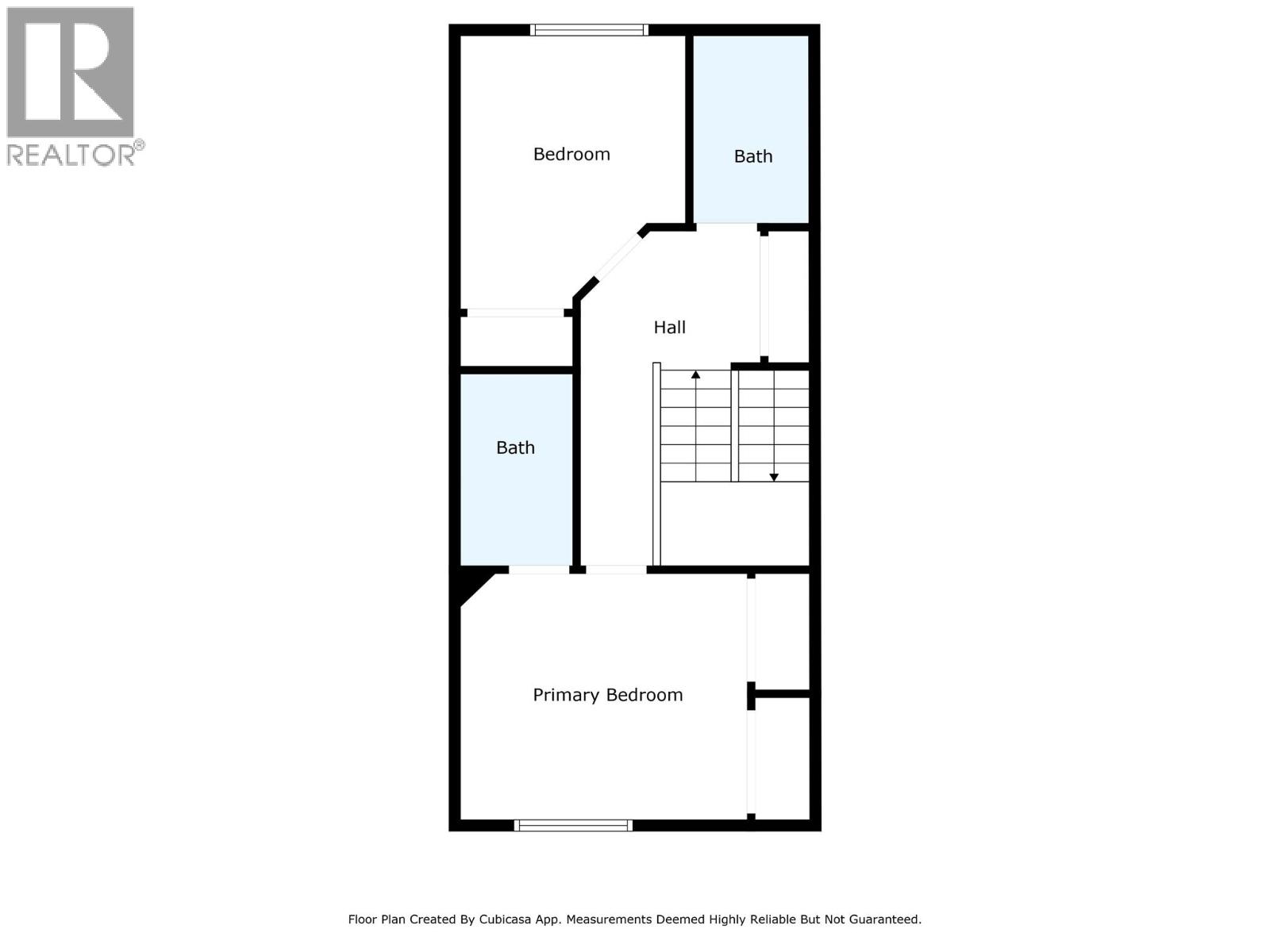411 Aberdeen Drive Unit# 22, Kamloops, British Columbia V1S 1X2 (28903432)
411 Aberdeen Drive Unit# 22 Kamloops, British Columbia V1S 1X2
Interested?
Contact us for more information

Jared Thomson
https://jaredthomson.remaxkamloops.ca/

258 Seymour Street
Kamloops, British Columbia V2C 2E5
(250) 374-3331
(250) 828-9544
https://www.remaxkamloops.ca/
$489,900Maintenance,
$429.84 Monthly
Maintenance,
$429.84 MonthlyThis updated townhouse features two bedrooms and three bathrooms, with one full en-suite. Situated in the desirable community of Aberdeen, you are close to schools, shopping, parks, recreation, and transit right out front, as well as all other amenities one could ever need. This home has been lovingly cared for and updated over the years. It has excellent bones and many updated features, such as the removal and replacement of all Poly-B plumbing to code with new water supply lines. The furnace is from 2019, the Hot water tank from 2023, and all new paint has been applied throughout. All you need to do is move in and enjoy the home! This townhome also features a backyard access that leads directly from the kitchen/dining room area, making it easy to entertain outdoors in privacy on those days. (id:26472)
Property Details
| MLS® Number | 10363913 |
| Property Type | Single Family |
| Neigbourhood | Aberdeen |
| Community Name | FOREST HILLS |
| Amenities Near By | Shopping |
| Community Features | Pets Allowed |
| Parking Space Total | 2 |
Building
| Bathroom Total | 3 |
| Bedrooms Total | 2 |
| Appliances | Range, Refrigerator, Dishwasher, Washer & Dryer |
| Architectural Style | Split Level Entry |
| Basement Type | Partial |
| Constructed Date | 1995 |
| Construction Style Attachment | Attached |
| Construction Style Split Level | Other |
| Cooling Type | Central Air Conditioning |
| Exterior Finish | Stucco |
| Fireplace Fuel | Gas |
| Fireplace Present | Yes |
| Fireplace Total | 1 |
| Fireplace Type | Unknown |
| Flooring Type | Mixed Flooring |
| Half Bath Total | 1 |
| Heating Type | Forced Air, See Remarks |
| Roof Material | Tar & Gravel |
| Roof Style | Unknown |
| Stories Total | 3 |
| Size Interior | 1404 Sqft |
| Type | Row / Townhouse |
| Utility Water | Municipal Water |
Parking
| Attached Garage | 1 |
Land
| Access Type | Easy Access, Highway Access |
| Acreage | No |
| Land Amenities | Shopping |
| Sewer | Municipal Sewage System |
| Size Irregular | 0.04 |
| Size Total | 0.04 Ac|under 1 Acre |
| Size Total Text | 0.04 Ac|under 1 Acre |
Rooms
| Level | Type | Length | Width | Dimensions |
|---|---|---|---|---|
| Second Level | Bedroom | 10'0'' x 10'0'' | ||
| Second Level | Primary Bedroom | 13'0'' x 11'0'' | ||
| Second Level | 4pc Ensuite Bath | Measurements not available | ||
| Second Level | 4pc Bathroom | Measurements not available | ||
| Basement | Den | 13'0'' x 8'0'' | ||
| Basement | Laundry Room | 8'0'' x 4'6'' | ||
| Main Level | Living Room | 14'0'' x 11'0'' | ||
| Main Level | Dining Room | 9'0'' x 8'0'' | ||
| Main Level | Kitchen | 10'0'' x 8'0'' | ||
| Main Level | 2pc Bathroom | Measurements not available |
https://www.realtor.ca/real-estate/28903432/411-aberdeen-drive-unit-22-kamloops-aberdeen


