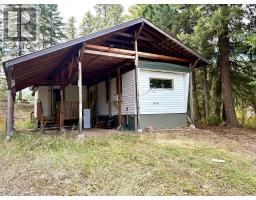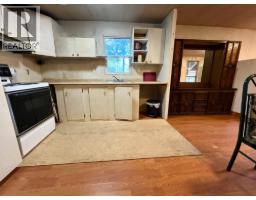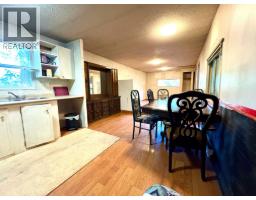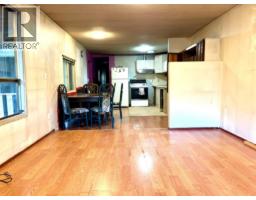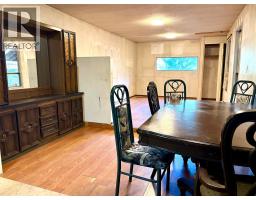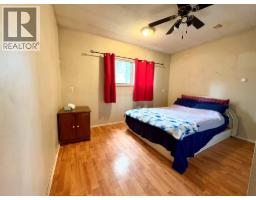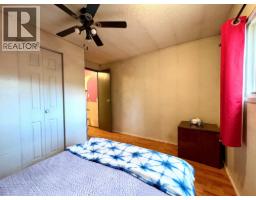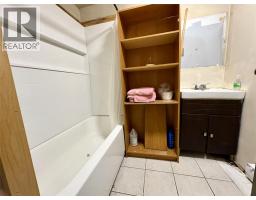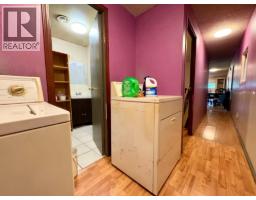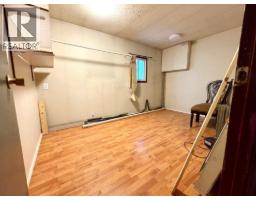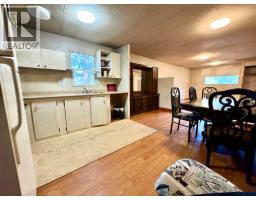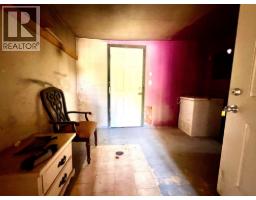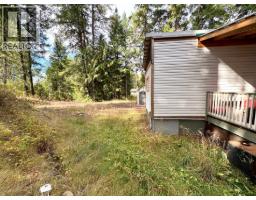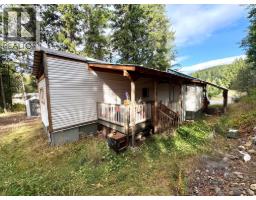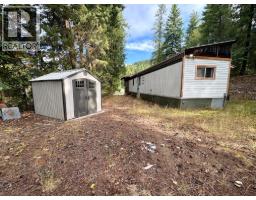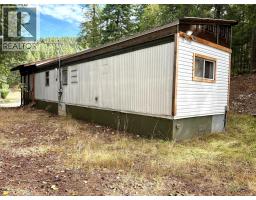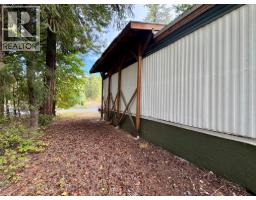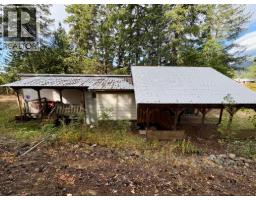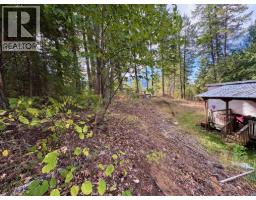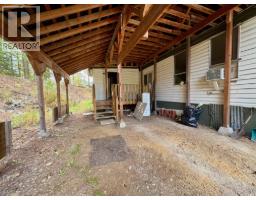414 Buck Road, Clearwater, British Columbia V0E 1N1 (28903280)
414 Buck Road Clearwater, British Columbia V0E 1N1
Interested?
Contact us for more information
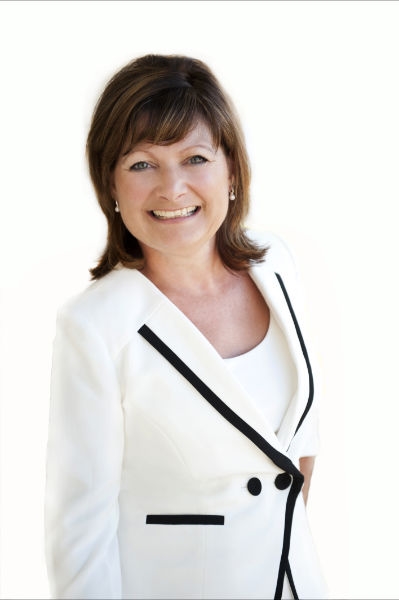
Debra Fennell
Personal Real Estate Corporation
https://royallepagewestwinbarriere.com/
https://www.linkedin.com/in/debra-fennell-20a51080/

4480 Barriere Town Rd,
Barriere, British Columbia V0E 1E0
(250) 672-5300
(250) 672-5306
www.karinascott.com/
$159,000
Renovator’s dream 2-bedroom, 1-bathroom home on a generous 0.28-acre lot with town water is ready for your personal touch. This budget-friendly gem is a true handyperson’s opportunity and ready for your creative touch. With a little TLC and vision, it could be transformed into something truly special. Highlights include: New electrical update for peace of mind Spacious 10' x 22' covered back deck—private, serene, and ideal for year-round enjoyment Attached 2-car carport for convenience and shelter Quiet location with easy access to all amenities Whether you're a first-time buyer, investor, or renovation enthusiast, this property offers incredible value and potential. Roll up your sleeves and reimagine this space—your future starts here. (id:26472)
Property Details
| MLS® Number | 10363820 |
| Property Type | Single Family |
| Neigbourhood | Clearwater |
| Parking Space Total | 4 |
Building
| Bathroom Total | 1 |
| Bedrooms Total | 2 |
| Appliances | Refrigerator, Range - Electric, Water Heater - Electric, Washer & Dryer |
| Constructed Date | 1972 |
| Foundation Type | See Remarks |
| Heating Fuel | Electric |
| Heating Type | Baseboard Heaters |
| Roof Material | Unknown |
| Roof Style | Unknown |
| Stories Total | 1 |
| Size Interior | 916 Sqft |
| Type | Manufactured Home |
| Utility Water | Municipal Water |
Parking
| Additional Parking | |
| Carport |
Land
| Acreage | No |
| Current Use | Other |
| Size Irregular | 0.28 |
| Size Total | 0.28 Ac|under 1 Acre |
| Size Total Text | 0.28 Ac|under 1 Acre |
| Zoning Type | Residential |
Rooms
| Level | Type | Length | Width | Dimensions |
|---|---|---|---|---|
| Main Level | Mud Room | 12'0'' x 8'0'' | ||
| Main Level | Laundry Room | 5'0'' x 7'0'' | ||
| Main Level | Bedroom | 8'0'' x 13'0'' | ||
| Main Level | Full Bathroom | Measurements not available | ||
| Main Level | Primary Bedroom | 10'0'' x 11'0'' | ||
| Main Level | Living Room | 15'0'' x 11'0'' | ||
| Main Level | Dining Room | 7'0'' x 11' | ||
| Main Level | Kitchen | 10'0'' x 11'0'' |
https://www.realtor.ca/real-estate/28903280/414-buck-road-clearwater-clearwater


