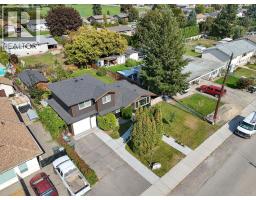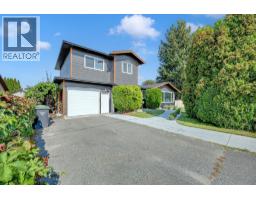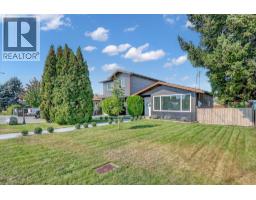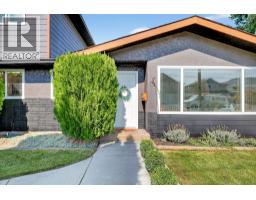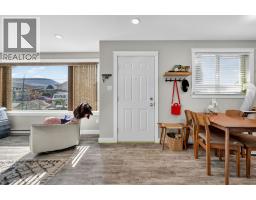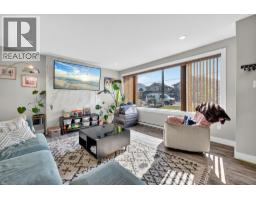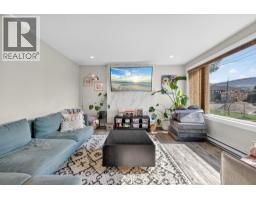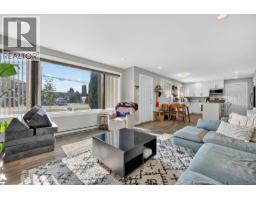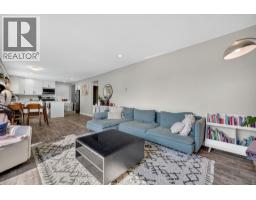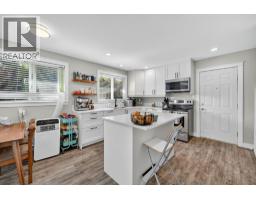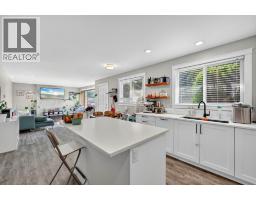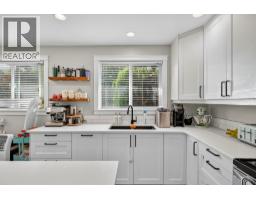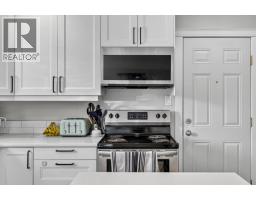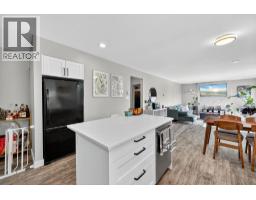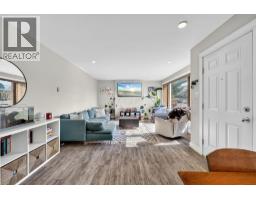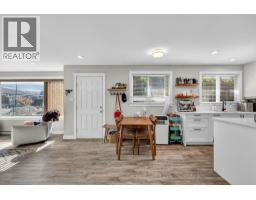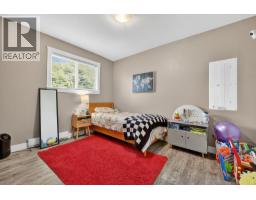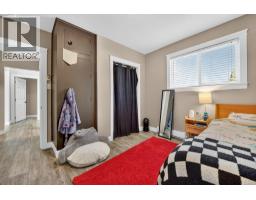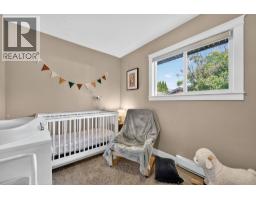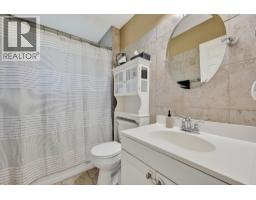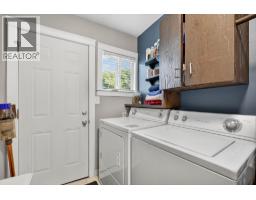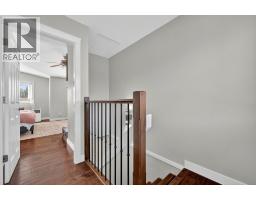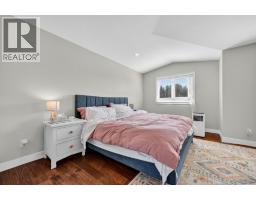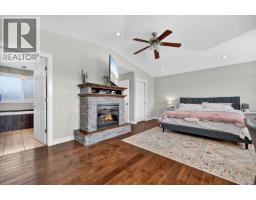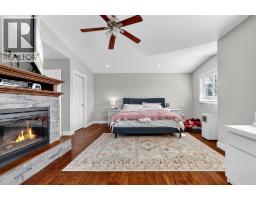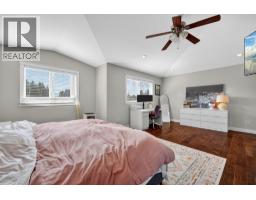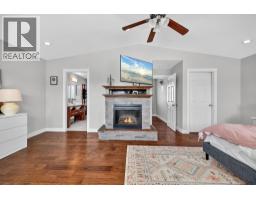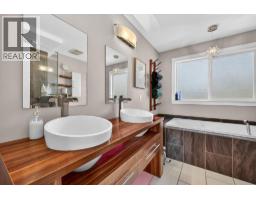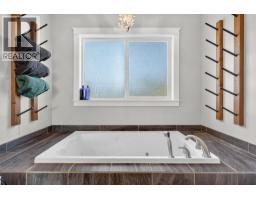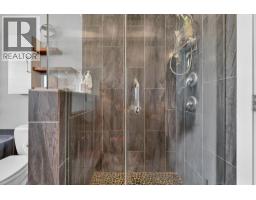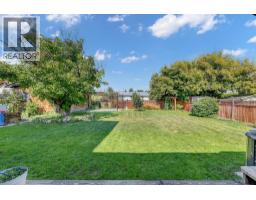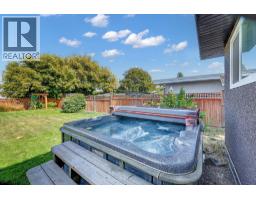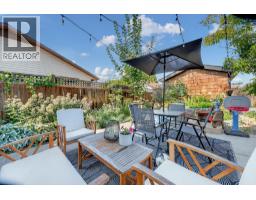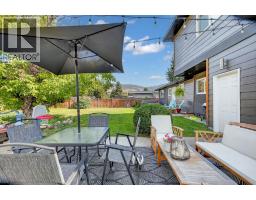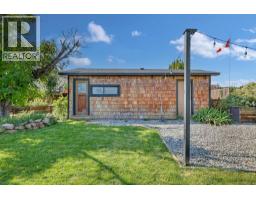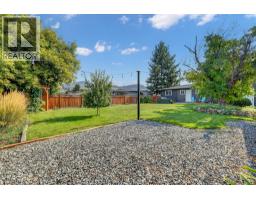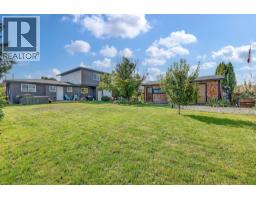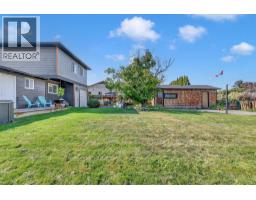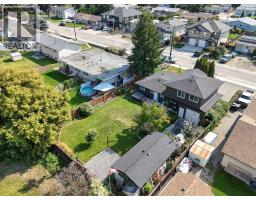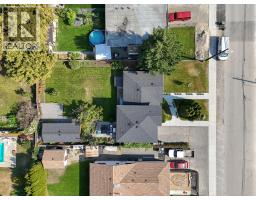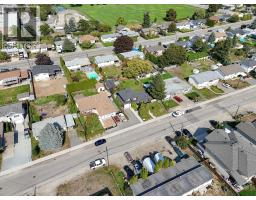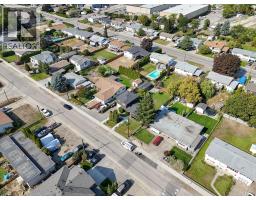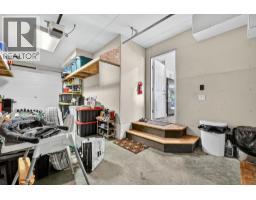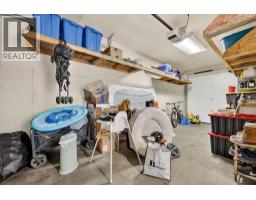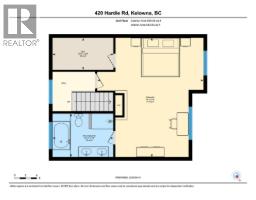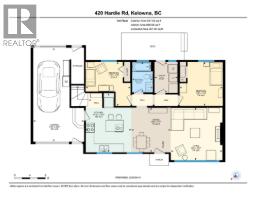420 Hardie Road, Kelowna, British Columbia V1X 2H2 (28903923)
420 Hardie Road Kelowna, British Columbia V1X 2H2
Interested?
Contact us for more information
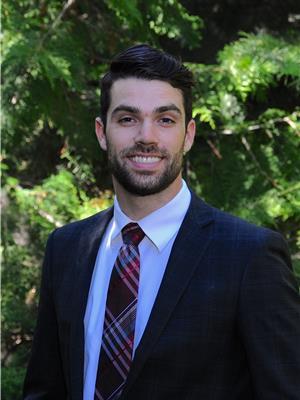
Derek Weatherhead
www.okanaganrealestatepros.ca/
https://www.facebook.com/DerekWeatherheadREALTOR
https://www.linkedin.com/in/derek-weatherhead-39571228/
https://twitter.com/derekwrealtor
https://www.instagram.com/okanaganrealestatepros/

#1 - 1890 Cooper Road
Kelowna, British Columbia V1Y 8B7
(250) 860-1100
(250) 860-0595
royallepagekelowna.com/
$800,000
Welcome to 420 Hardie Road, a beautifully updated 3-bed, 2-bath home in one of Rutland’s most convenient family neighbourhoods. With plenty of living space for a family. This home has been thoughtfully upgraded with white quartz countertops, durable Hardie plank siding, and in-ground irrigation for easy maintenance. Families will love the impressive master retreat—a private space with a large walk-in closet, spa-like 5-piece ensuite, and heated floors. The open-concept kitchen and living areas are perfect for family gatherings, while the bright bedrooms provide comfort for kids or guests. Car enthusiasts and hobbyists will appreciate the attached drive-thru style garage with overhead doors at both ends, offering easy access and functionality. There’s also ample parking for vehicles, RVs, or toys, plus a storage shop with a man cave—a versatile space for projects or relaxing. Step outside to a spacious backyard, ideal for playtime, gardening, or summer BBQs. With a large 0.2 acre lot, there’s room for outdoor living, play space, and even future possibilities. This home is within walking distance to Rutland Elementary, Rutland Middle, and Rutland Senior Secondary, plus parks, shopping, and transit—everything a family needs right at your doorstep. Move-in ready and filled with upgrades, 420 Hardie Road is the perfect place to put down roots and grow. (id:26472)
Property Details
| MLS® Number | 10363836 |
| Property Type | Single Family |
| Neigbourhood | Rutland North |
| Community Features | Rentals Allowed |
| Parking Space Total | 5 |
Building
| Bathroom Total | 2 |
| Bedrooms Total | 3 |
| Basement Type | Crawl Space |
| Constructed Date | 1965 |
| Construction Style Attachment | Detached |
| Cooling Type | Window Air Conditioner |
| Exterior Finish | Other |
| Fireplace Fuel | Electric |
| Fireplace Present | Yes |
| Fireplace Total | 1 |
| Fireplace Type | Unknown |
| Heating Fuel | Electric |
| Heating Type | Baseboard Heaters |
| Roof Material | Asphalt Shingle |
| Roof Style | Unknown |
| Stories Total | 2 |
| Size Interior | 1454 Sqft |
| Type | House |
| Utility Water | Government Managed, Municipal Water |
Parking
| Attached Garage | 1 |
Land
| Acreage | No |
| Sewer | Municipal Sewage System |
| Size Irregular | 0.2 |
| Size Total | 0.2 Ac|under 1 Acre |
| Size Total Text | 0.2 Ac|under 1 Acre |
| Zoning Type | Unknown |
Rooms
| Level | Type | Length | Width | Dimensions |
|---|---|---|---|---|
| Second Level | Other | 10'11'' x 5'9'' | ||
| Second Level | 5pc Ensuite Bath | 10'11'' x 7'9'' | ||
| Second Level | Primary Bedroom | 19' x 21'4'' | ||
| Main Level | Laundry Room | 8' x 6' | ||
| Main Level | Living Room | 13'7'' x 13'4'' | ||
| Main Level | Kitchen | 15'3'' x 11'10'' | ||
| Main Level | Dining Room | 11'7'' x 10'2'' | ||
| Main Level | Bedroom | 11'5'' x 11'7'' | ||
| Main Level | Bedroom | 11'4'' x 11'2'' | ||
| Main Level | 4pc Bathroom | 7'10'' x 5'4'' |
https://www.realtor.ca/real-estate/28903923/420-hardie-road-kelowna-rutland-north


