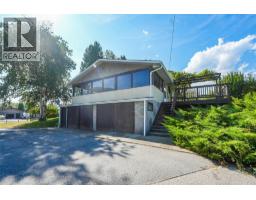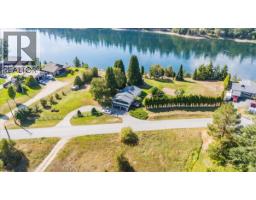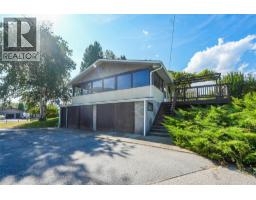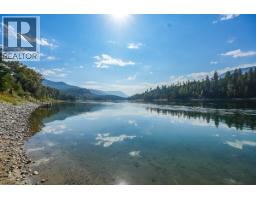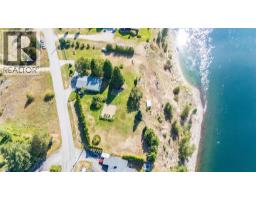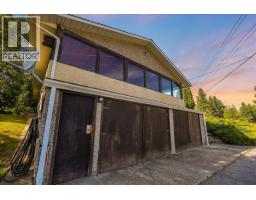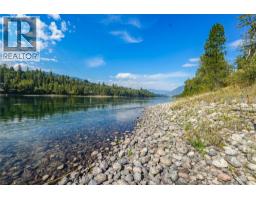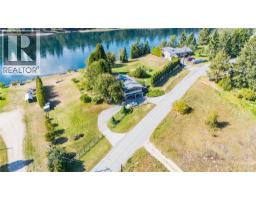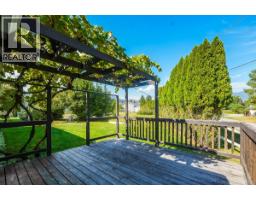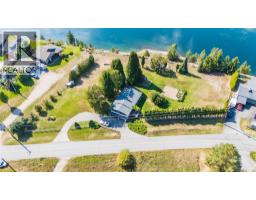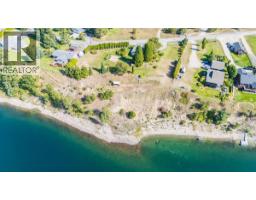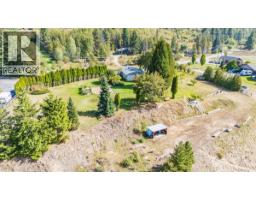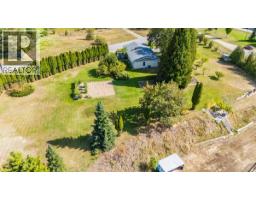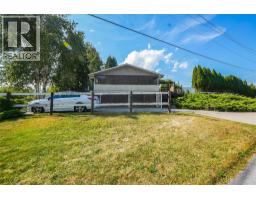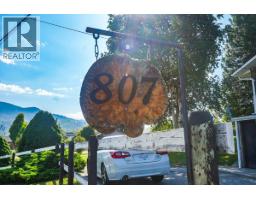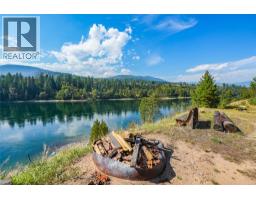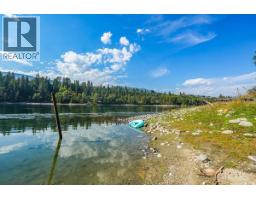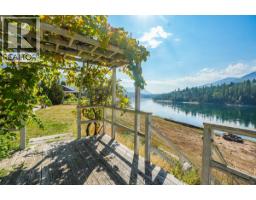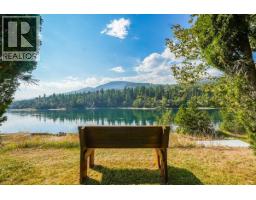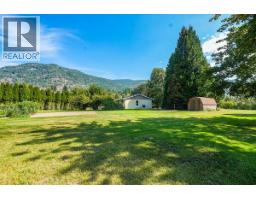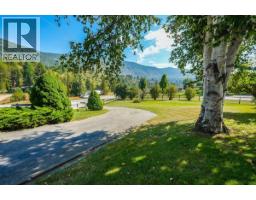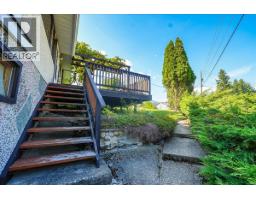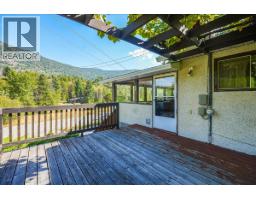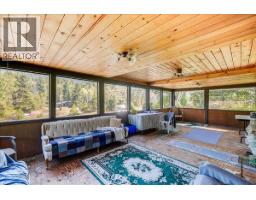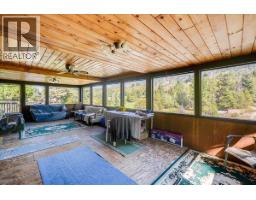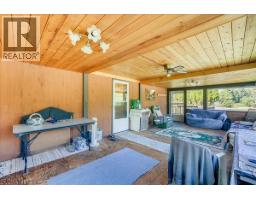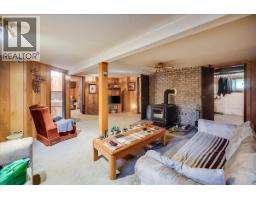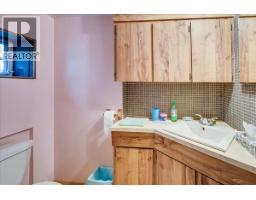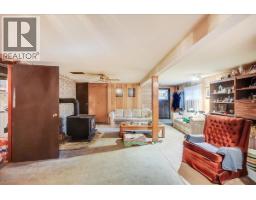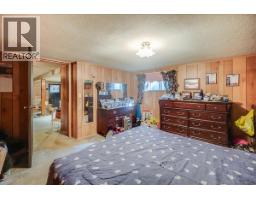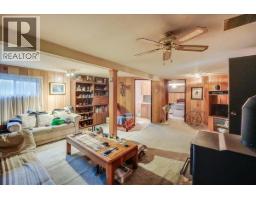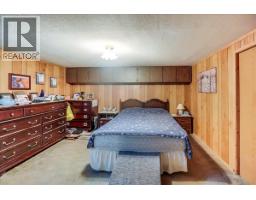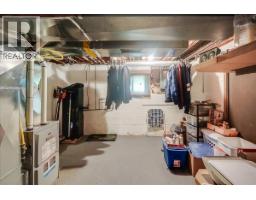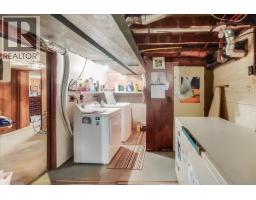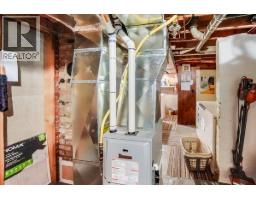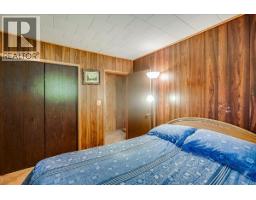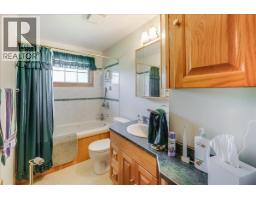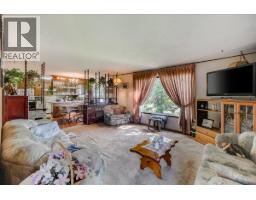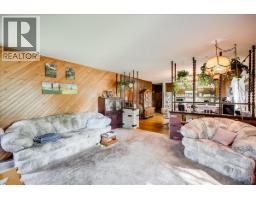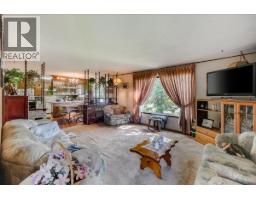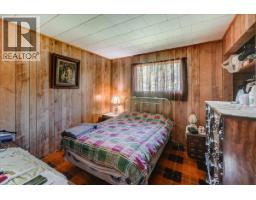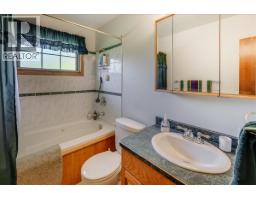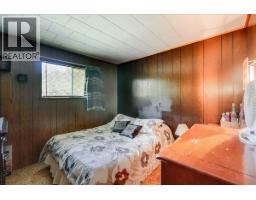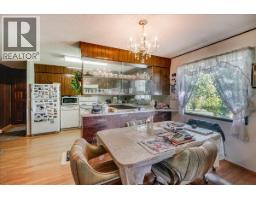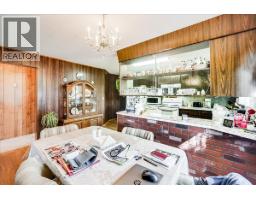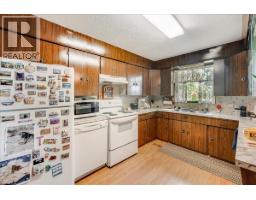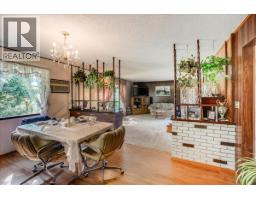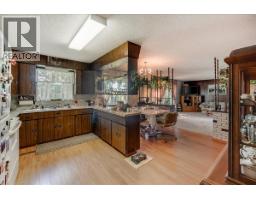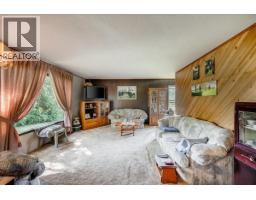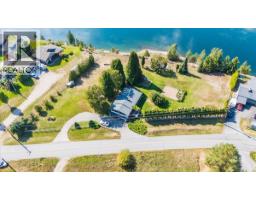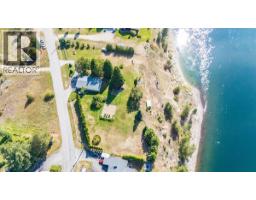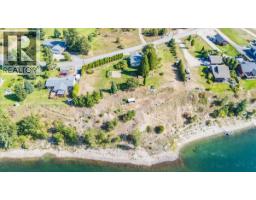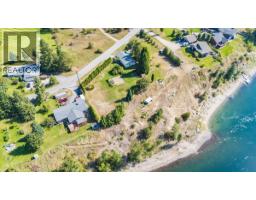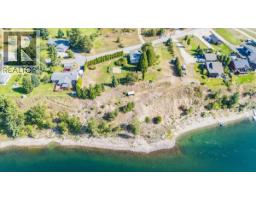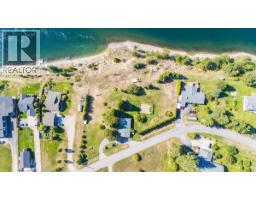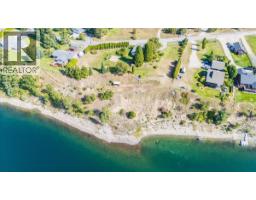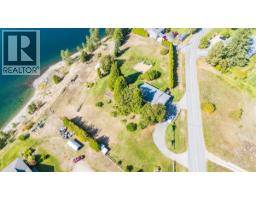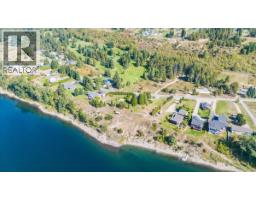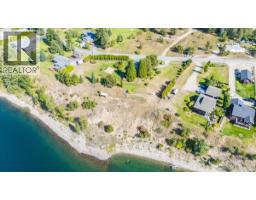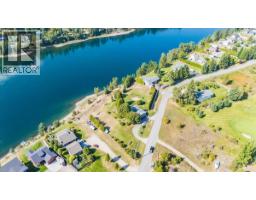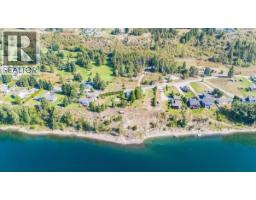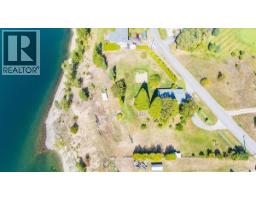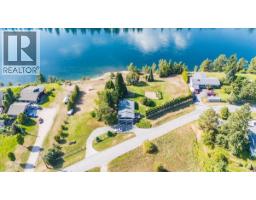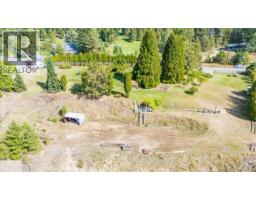807 Waterloo Road, Ootischenia, British Columbia V1N 4K8 (28903925)
807 Waterloo Road Ootischenia, British Columbia V1N 4K8
Interested?
Contact us for more information

Raquel Green
2009 Columbia Avenue
Castlegar, British Columbia V1N 2W9
(250) 869-0101
https://assurancerealty.c21.ca/
$1,499,000
Welcome to a rare riverfront gem in Castlegar. Nestled on 2.25 acres of level, park-like grounds, this exceptional property offers nearly 300 feet of Columbia River frontage, extending to the high-water mark. The four-bedroom, two-bathroom home, built in 1963, has been beautifully maintained and remains in excellent condition. The property features a manicured lot with mature landscaping, a fenced yard, and convenient lane access. With its expansive setting and sweeping river views, this is a once-in-a-generation opportunity to own one of the most desirable pieces of land in Castlegar. Whether you’re seeking a serene family retreat or a legacy property to enjoy for years to come, this property is a place where lifestyle and location meet perfectly. This stunning property is located across the street from Little Bear Golf Course, just a 5 minute drive from Castlegar, and 30 a minute drive from Nelson. This rural home is conveniently located with your Kootenay lifestyle in mind. Properties like this don’t come along often! Call your Realtor today. (id:26472)
Property Details
| MLS® Number | 10363749 |
| Property Type | Single Family |
| Neigbourhood | Ootischenia |
| Amenities Near By | Golf Nearby, Airport, Recreation |
| Parking Space Total | 1 |
| View Type | River View, Mountain View, View Of Water |
| Water Front Type | Waterfront On River |
Building
| Bathroom Total | 2 |
| Bedrooms Total | 4 |
| Architectural Style | Ranch |
| Constructed Date | 1963 |
| Construction Style Attachment | Detached |
| Heating Fuel | Wood |
| Heating Type | Stove, See Remarks |
| Stories Total | 2 |
| Size Interior | 1695 Sqft |
| Type | House |
| Utility Water | Irrigation District |
Parking
| Attached Garage | 1 |
Land
| Acreage | Yes |
| Fence Type | Fence |
| Land Amenities | Golf Nearby, Airport, Recreation |
| Sewer | Septic Tank |
| Size Irregular | 2.25 |
| Size Total | 2.25 Ac|1 - 5 Acres |
| Size Total Text | 2.25 Ac|1 - 5 Acres |
Rooms
| Level | Type | Length | Width | Dimensions |
|---|---|---|---|---|
| Basement | Storage | 9'8'' x 9'10'' | ||
| Basement | Laundry Room | 9' x 12'8'' | ||
| Basement | 3pc Bathroom | Measurements not available | ||
| Basement | Bedroom | 13' x 12'10'' | ||
| Basement | Family Room | 16'10'' x 19'11'' | ||
| Main Level | Full Bathroom | 9'10'' x 5'4'' | ||
| Main Level | Bedroom | 9'10'' x 9'10'' | ||
| Main Level | Bedroom | 9'10'' x 9'10'' | ||
| Main Level | Primary Bedroom | 9'10'' x 9'10'' | ||
| Main Level | Dining Room | 14' x 7'7'' | ||
| Main Level | Kitchen | 14' x 9' | ||
| Main Level | Living Room | 14' x 15'6'' |
https://www.realtor.ca/real-estate/28903925/807-waterloo-road-ootischenia-ootischenia


