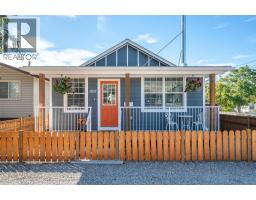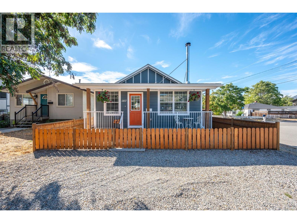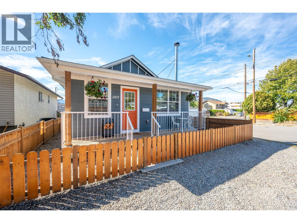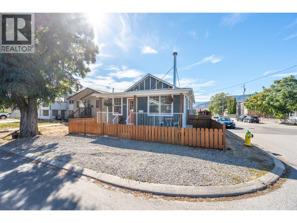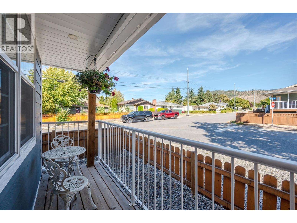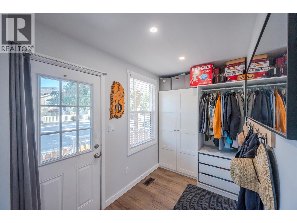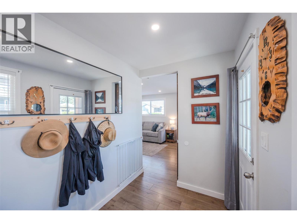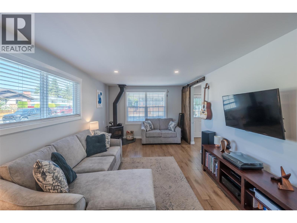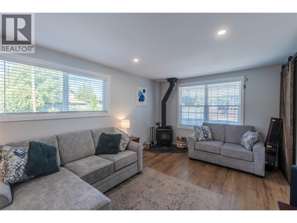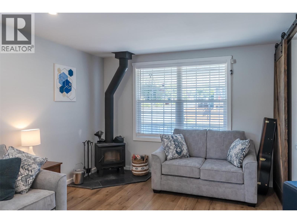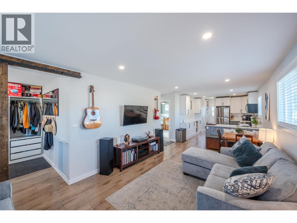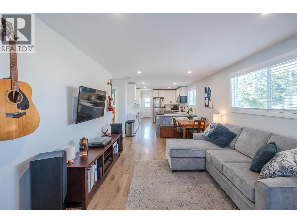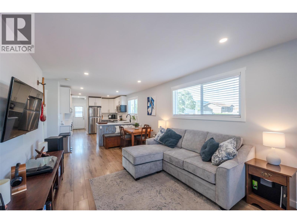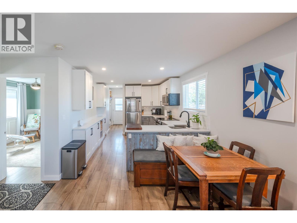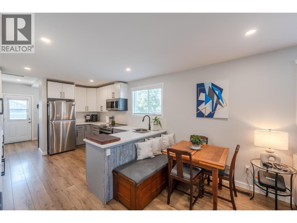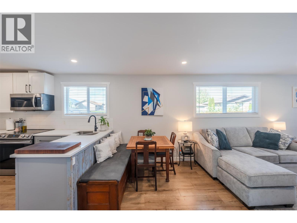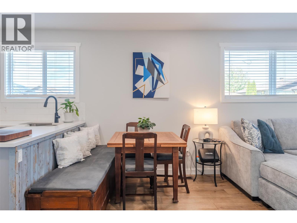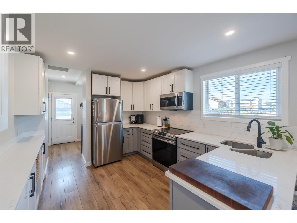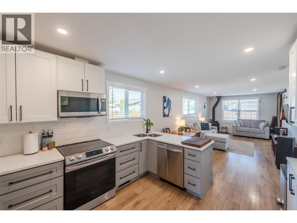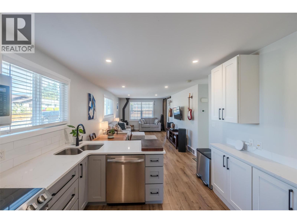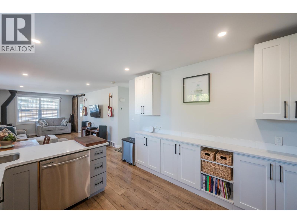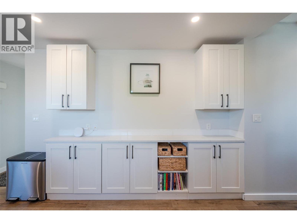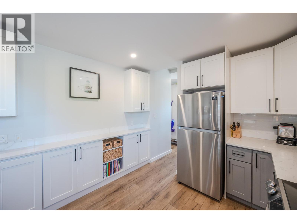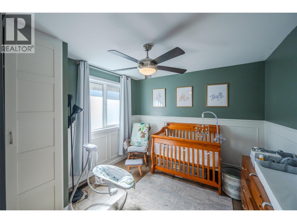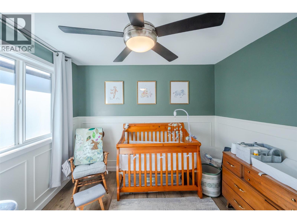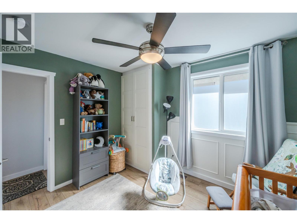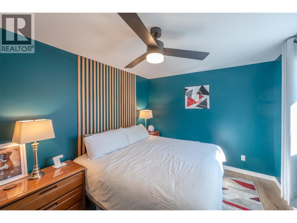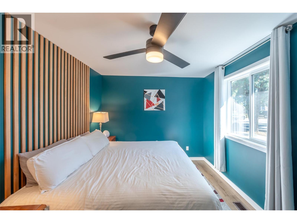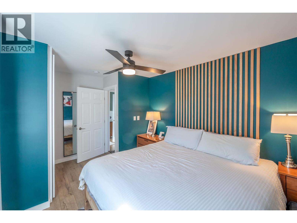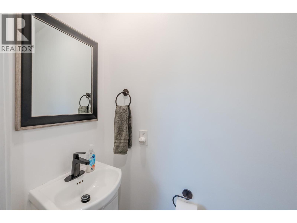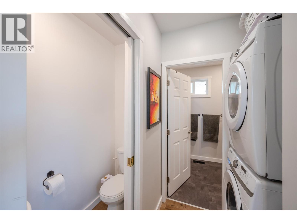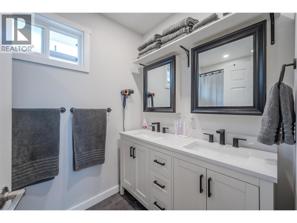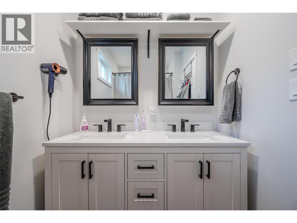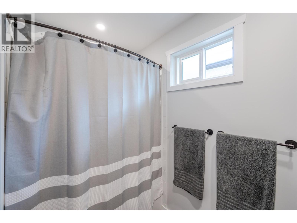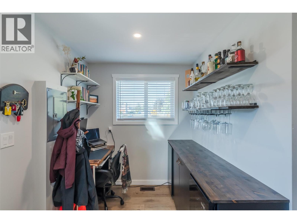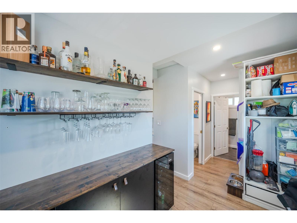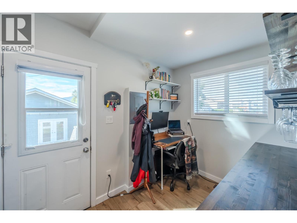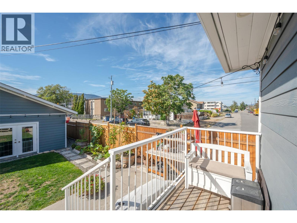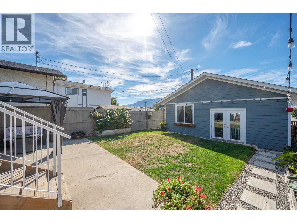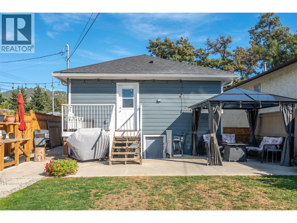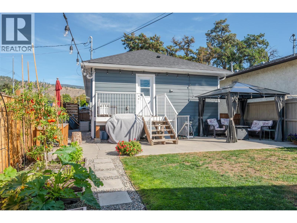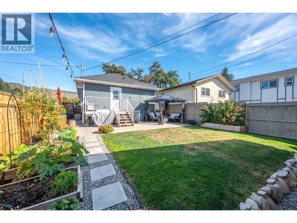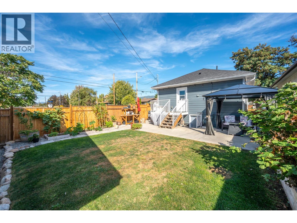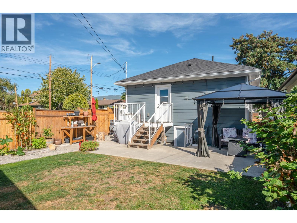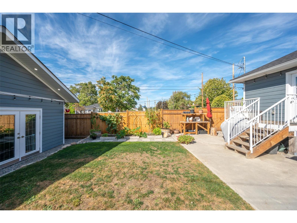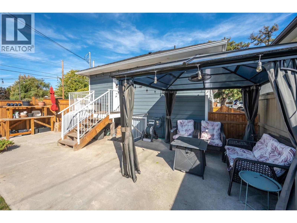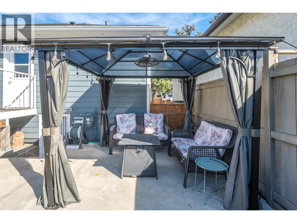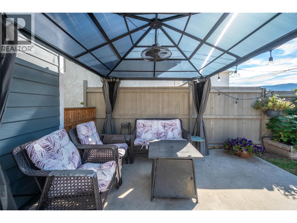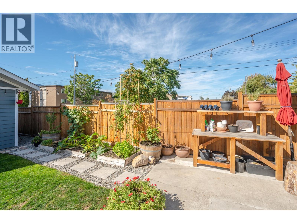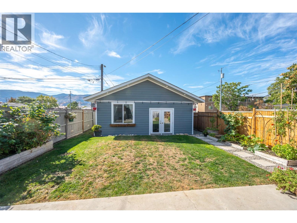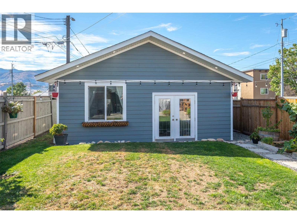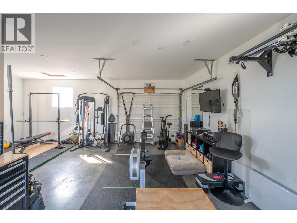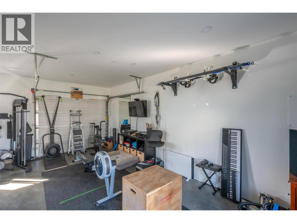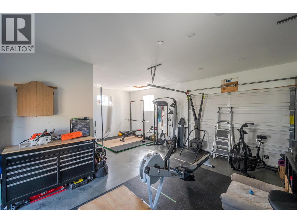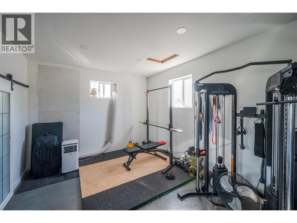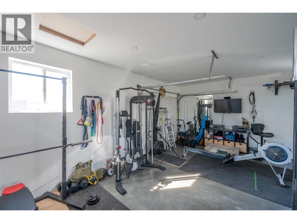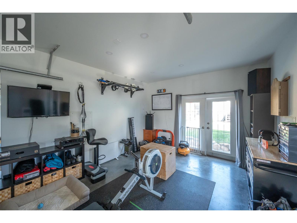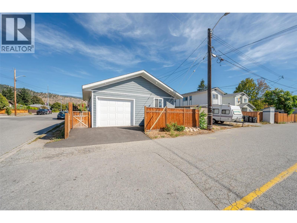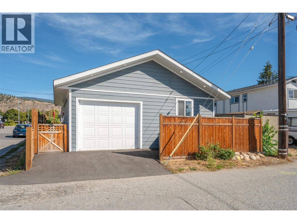1107 King Street, Penticton, British Columbia V2A 4S8 (28906570)
1107 King Street Penticton, British Columbia V2A 4S8
Interested?
Contact us for more information

Ry-Ann Sinnott

251 Harvey Ave
Kelowna, British Columbia V1Y 6C2
(250) 869-0101
(250) 869-0105
https://assurancerealty.c21.ca/
$624,900
Welcome to the desirable K Streets, one of Penticton’s most mature and established neighborhoods. An inviting front porch opens to a recently renovated 2 bedroom, 1 bath home set on a corner lot, where modern comfort blends seamlessly with timeless character. The interior features a cozy wood burning fireplace, refreshed kitchen, newer flooring, updated lighting, and thoughtfully selected finishes throughout. An approximate 6-foot crawl space provides abundant storage, keeping the home organized and functional. The west-facing backyard is fully fenced, creating a safe haven for children and pets while offering ample space for gardening, entertaining, or relaxing on the private patio in the afternoon sun. A true highlight of this property is the newly constructed detached garage, measuring 22’11 by 18’11 (nearly 500sq ft). Fully insulated, including the interior walls, and equipped with Cat 7 ethernet wiring, it is currently designed and functioning as a home office and gym. This versatile building can adapt to a variety of needs, from a professional workspace to a creative studio, workshop, or extra storage. With schools, shopping, and transit just minutes away, this home is a wonderful choice for first time buyers or those looking to downsize in a welcoming community. (id:26472)
Property Details
| MLS® Number | 10363977 |
| Property Type | Single Family |
| Neigbourhood | Main North |
| Amenities Near By | Schools, Shopping |
| Parking Space Total | 2 |
Building
| Bathroom Total | 1 |
| Bedrooms Total | 2 |
| Appliances | Range, Refrigerator, Dishwasher, Dryer, Microwave, Oven, Washer |
| Architectural Style | Ranch |
| Basement Type | Crawl Space |
| Constructed Date | 1908 |
| Construction Style Attachment | Detached |
| Cooling Type | Central Air Conditioning |
| Fireplace Fuel | Wood |
| Fireplace Present | Yes |
| Fireplace Total | 1 |
| Fireplace Type | Conventional |
| Heating Type | Forced Air, See Remarks |
| Stories Total | 1 |
| Size Interior | 942 Sqft |
| Type | House |
| Utility Water | Municipal Water |
Parking
| Detached Garage | 2 |
| Street | |
| Other |
Land
| Acreage | No |
| Land Amenities | Schools, Shopping |
| Sewer | Municipal Sewage System |
| Size Irregular | 0.09 |
| Size Total | 0.09 Ac|under 1 Acre |
| Size Total Text | 0.09 Ac|under 1 Acre |
Rooms
| Level | Type | Length | Width | Dimensions |
|---|---|---|---|---|
| Main Level | Laundry Room | 11'8'' x 6'8'' | ||
| Main Level | Office | 6'9'' x 6'7'' | ||
| Main Level | Living Room | 11'1'' x 13'9'' | ||
| Main Level | Kitchen | 13'8'' x 10'5'' | ||
| Main Level | Bedroom | 10'5'' x 11'5'' | ||
| Main Level | Primary Bedroom | 9'9'' x 14'5'' | ||
| Main Level | 4pc Bathroom | Measurements not available |
https://www.realtor.ca/real-estate/28906570/1107-king-street-penticton-main-north


