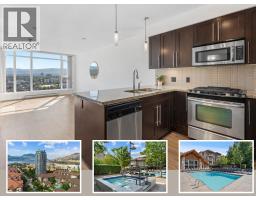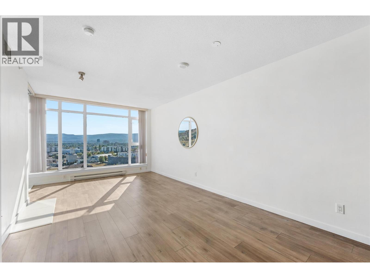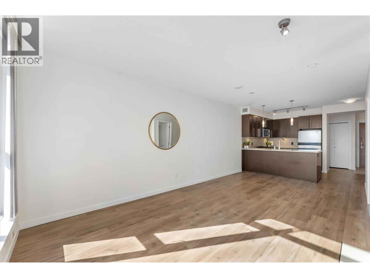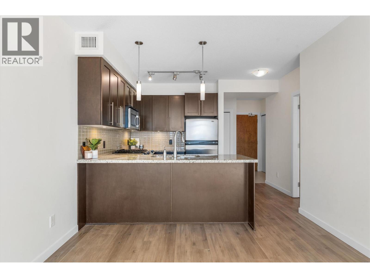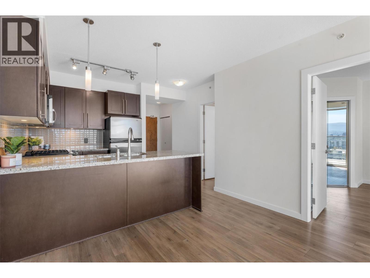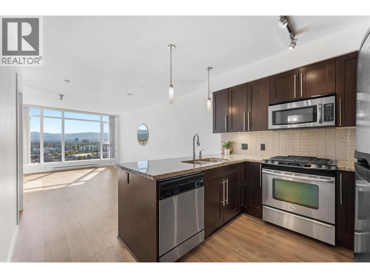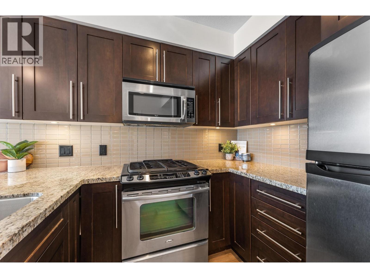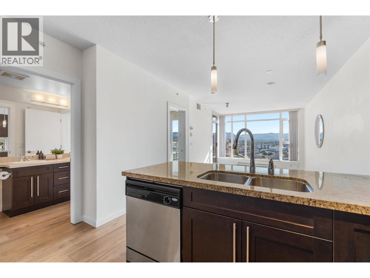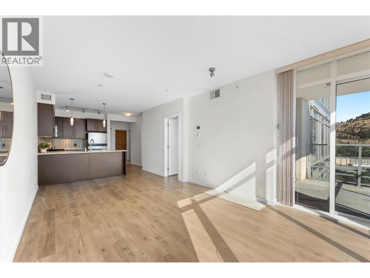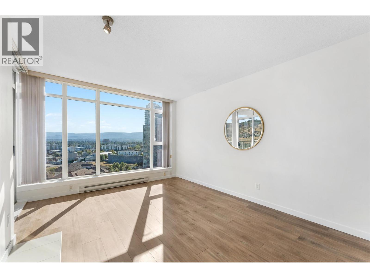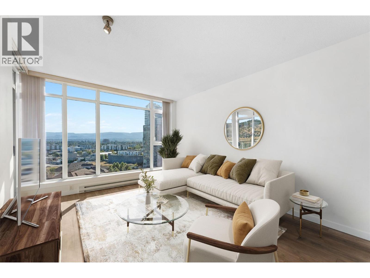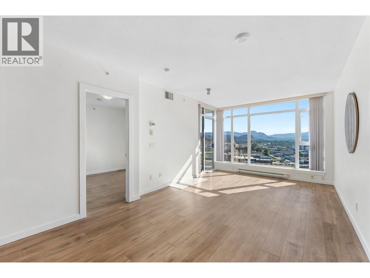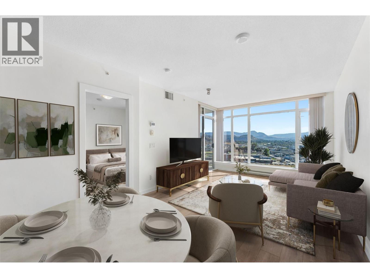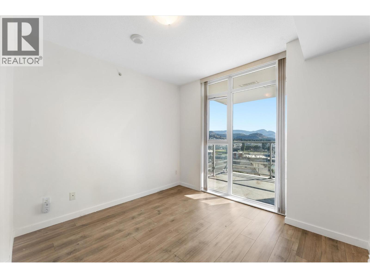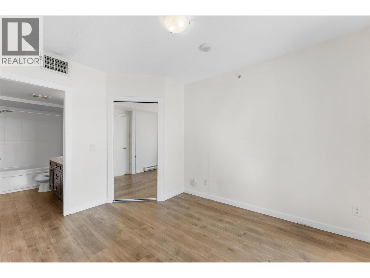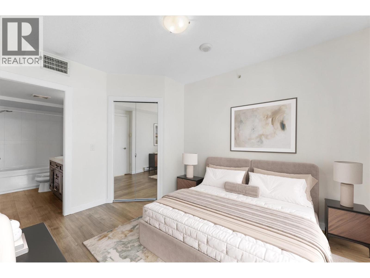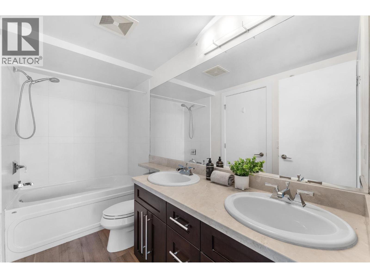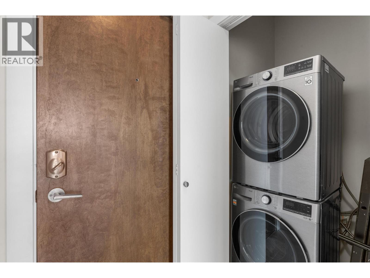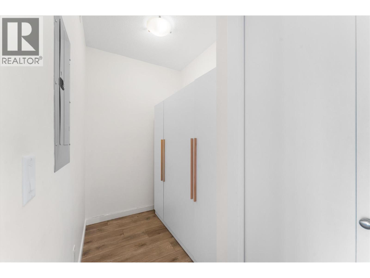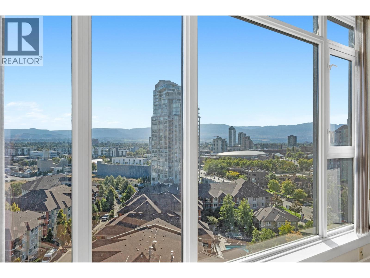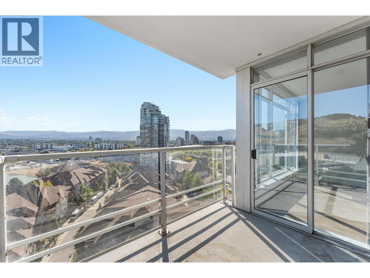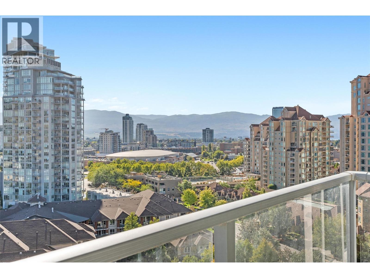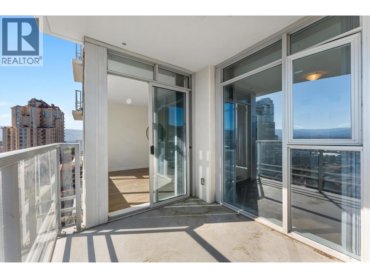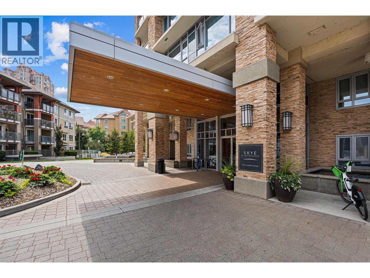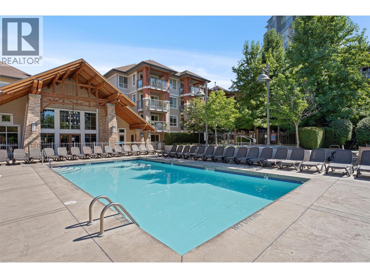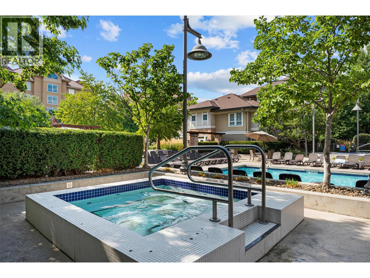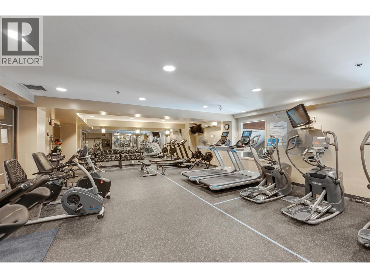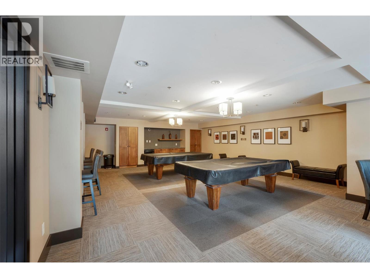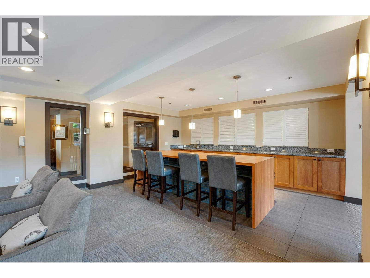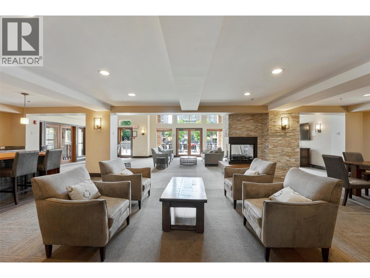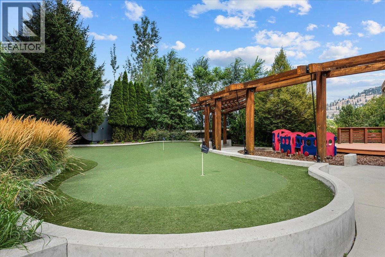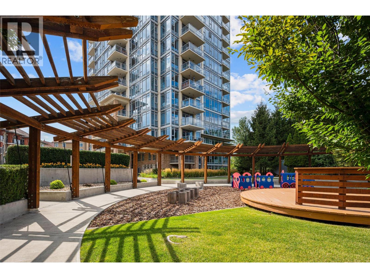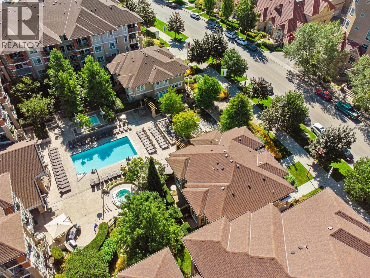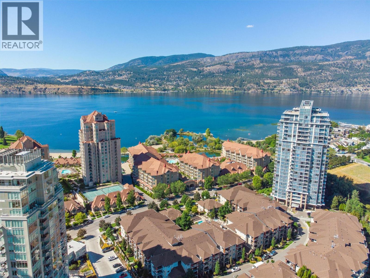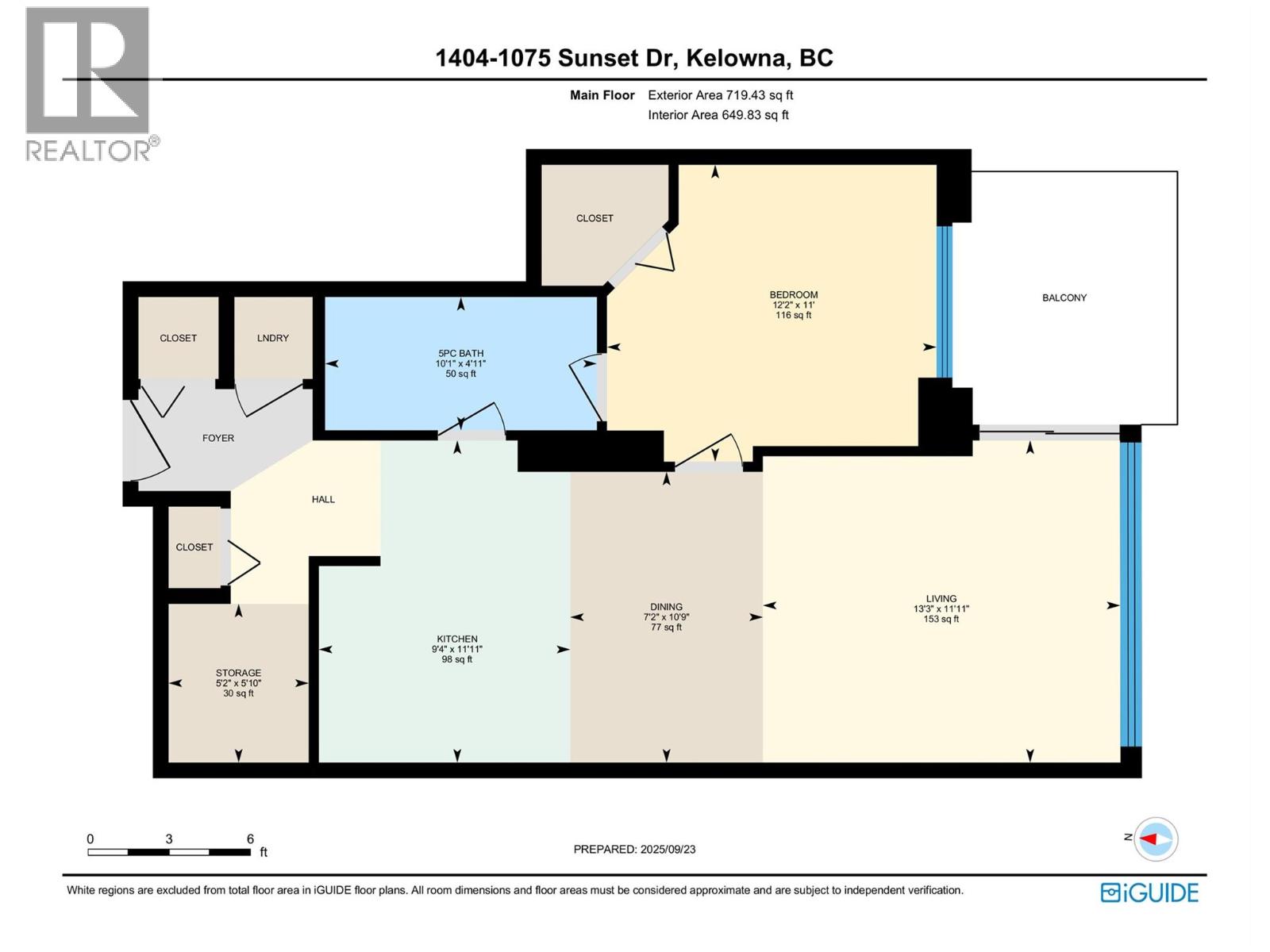1075 Sunset Drive Unit# 1404, Kelowna, British Columbia V1Y 9Y9 (28906773)
1075 Sunset Drive Unit# 1404 Kelowna, British Columbia V1Y 9Y9
Interested?
Contact us for more information
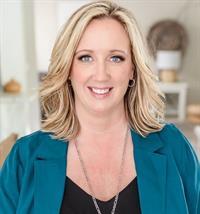
Susan Dolan
susandolan.ca/
https://facebook.com/susandolanrealestate

1631 Dickson Ave, Suite 1100
Kelowna, British Columbia V1Y 0B5
(833) 817-6506
www.exprealty.ca/
$450,000Maintenance, Insurance, Ground Maintenance, Property Management, Other, See Remarks, Recreation Facilities, Sewer, Waste Removal, Water
$415.37 Monthly
Maintenance, Insurance, Ground Maintenance, Property Management, Other, See Remarks, Recreation Facilities, Sewer, Waste Removal, Water
$415.37 MonthlyLive the downtown Kelowna lifestyle in this spacious & bright 1 bedroom plus den 14th-floor condo. Located in the sought-after Skye Tower at Waterscapes, offering views of the city, mountains, and the lake. Perfectly situated this condo combines comfort and convenience in one of Kelowna’s most desirable communities. Inside, you'll find an open concept floor plan with bright south facing windows, plus upgrades including hard surface flooring throughout, granite countertops, and stainless steel appliances. The building offers secure underground parking for both residents and guests, along with fob-controlled access to each floor for added peace of mind. As a resident you enjoy access to the Cascade Club featuring a private fitness room, billiards lounge, outdoor pool, two hot tubs and BBQ area. You also get access to furnished guest suites. Everything you need is within walking distance — restaurants, shopping, hotels and Prospera Place for hockey games and events. Nature lovers will appreciate nearby Knox Mountain Park with its scenic trails and unbeatable lake views. Your new home awaits. (id:26472)
Property Details
| MLS® Number | 10363692 |
| Property Type | Single Family |
| Neigbourhood | Kelowna North |
| Community Name | Waterscapes |
| Community Features | Pets Allowed With Restrictions |
| Features | One Balcony |
| Parking Space Total | 1 |
| Pool Type | Outdoor Pool |
| Storage Type | Storage, Locker |
| Structure | Clubhouse |
| View Type | City View, Lake View, Mountain View, View (panoramic) |
Building
| Bathroom Total | 1 |
| Bedrooms Total | 1 |
| Amenities | Clubhouse, Whirlpool, Storage - Locker |
| Constructed Date | 2008 |
| Cooling Type | Central Air Conditioning, Heat Pump |
| Heating Type | Heat Pump, See Remarks |
| Stories Total | 1 |
| Size Interior | 719 Sqft |
| Type | Apartment |
| Utility Water | Municipal Water |
Parking
| Underground |
Land
| Acreage | No |
| Sewer | Municipal Sewage System |
| Size Total Text | Under 1 Acre |
Rooms
| Level | Type | Length | Width | Dimensions |
|---|---|---|---|---|
| Main Level | Dining Room | 10'9'' x 7'2'' | ||
| Main Level | Den | 5'2'' x 5'10'' | ||
| Main Level | 5pc Bathroom | 4'11'' x 10'1'' | ||
| Main Level | Primary Bedroom | 11'0'' x 12'2'' | ||
| Main Level | Living Room | 13'3'' x 11'11'' | ||
| Main Level | Kitchen | 9'4'' x 11'11'' |
https://www.realtor.ca/real-estate/28906773/1075-sunset-drive-unit-1404-kelowna-kelowna-north


