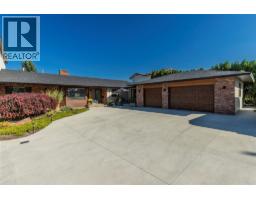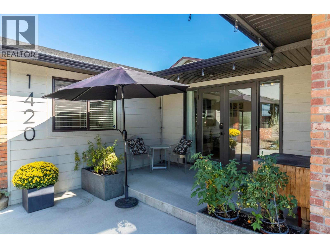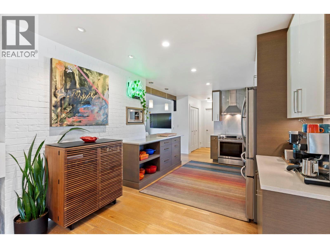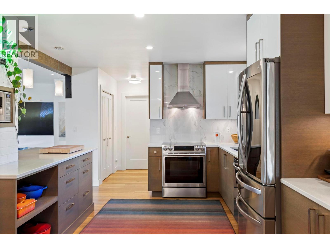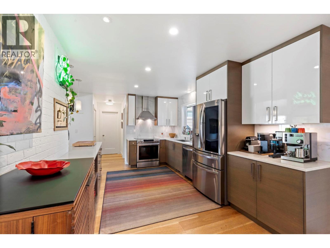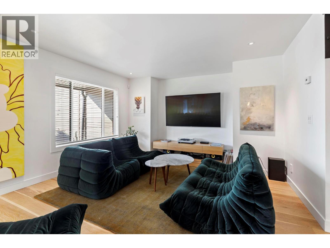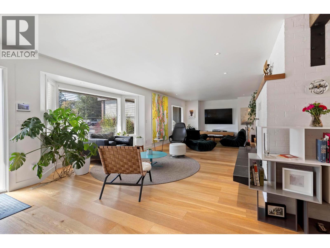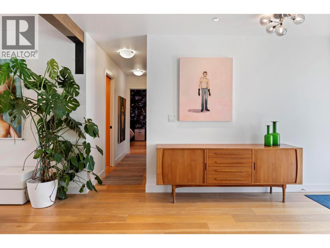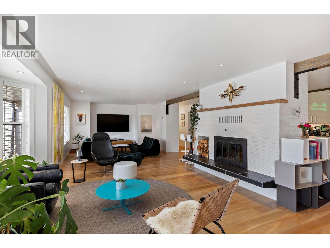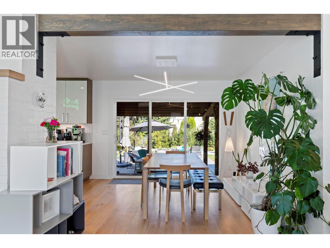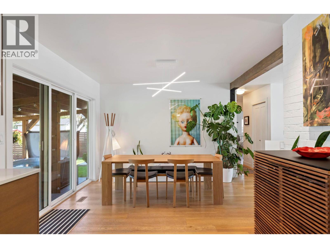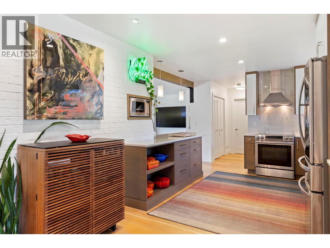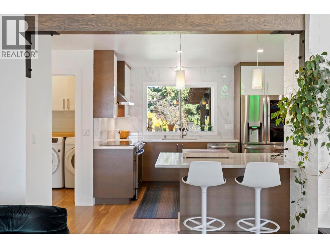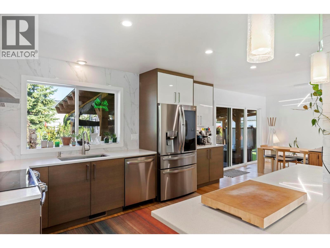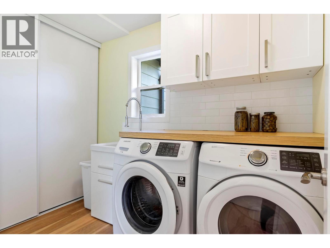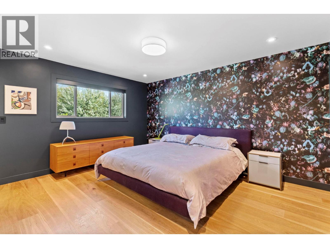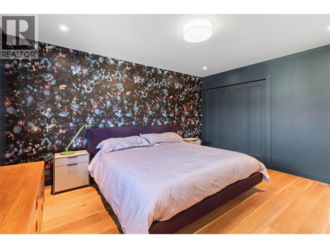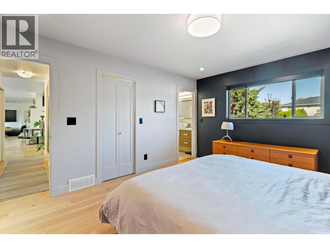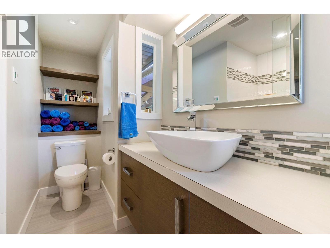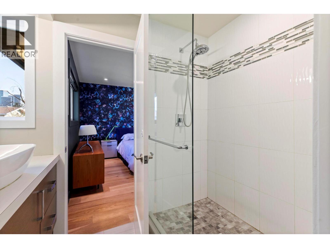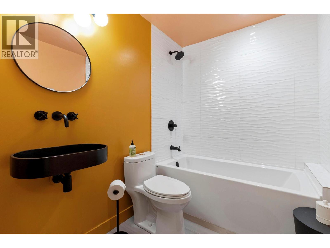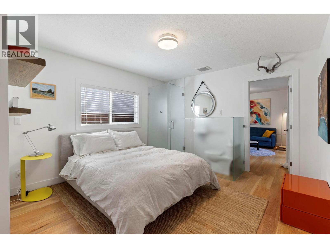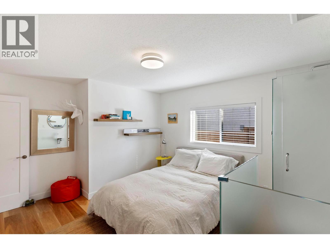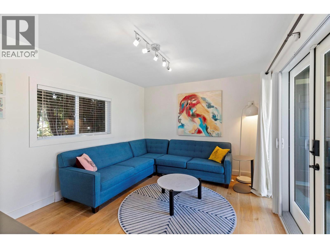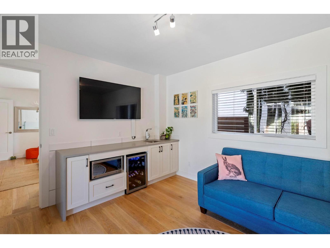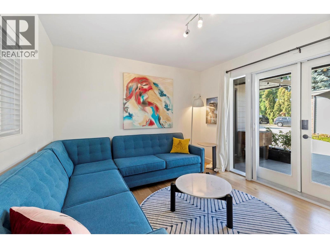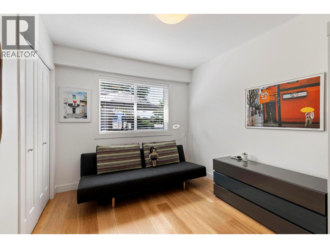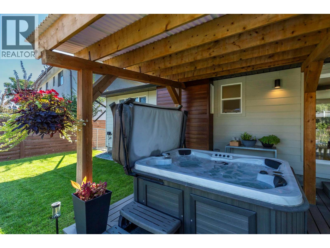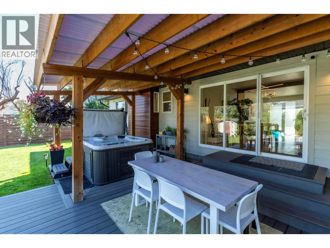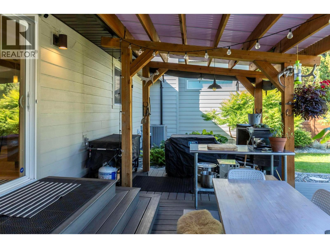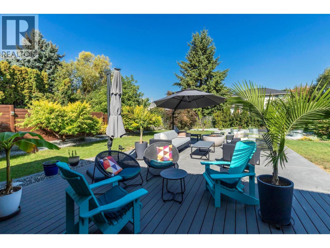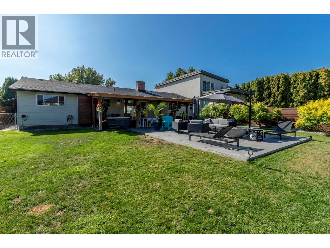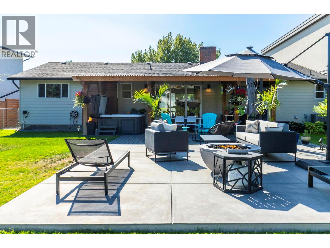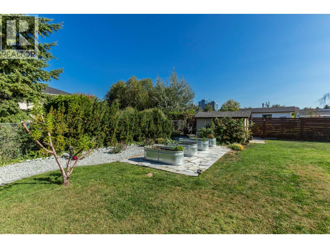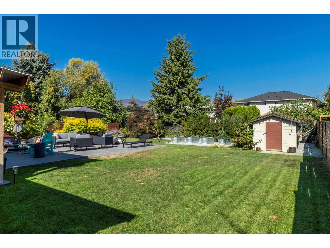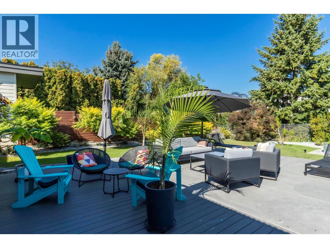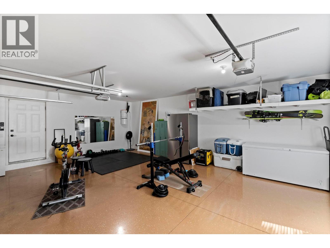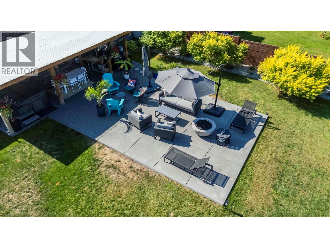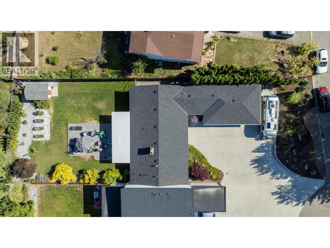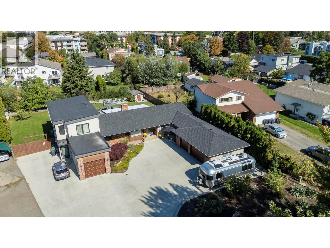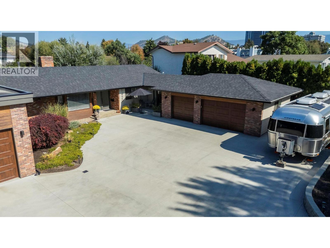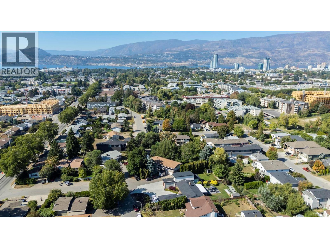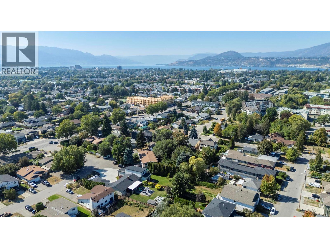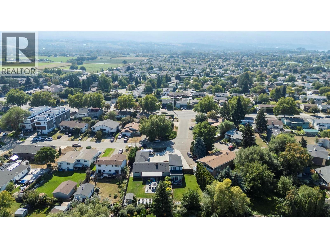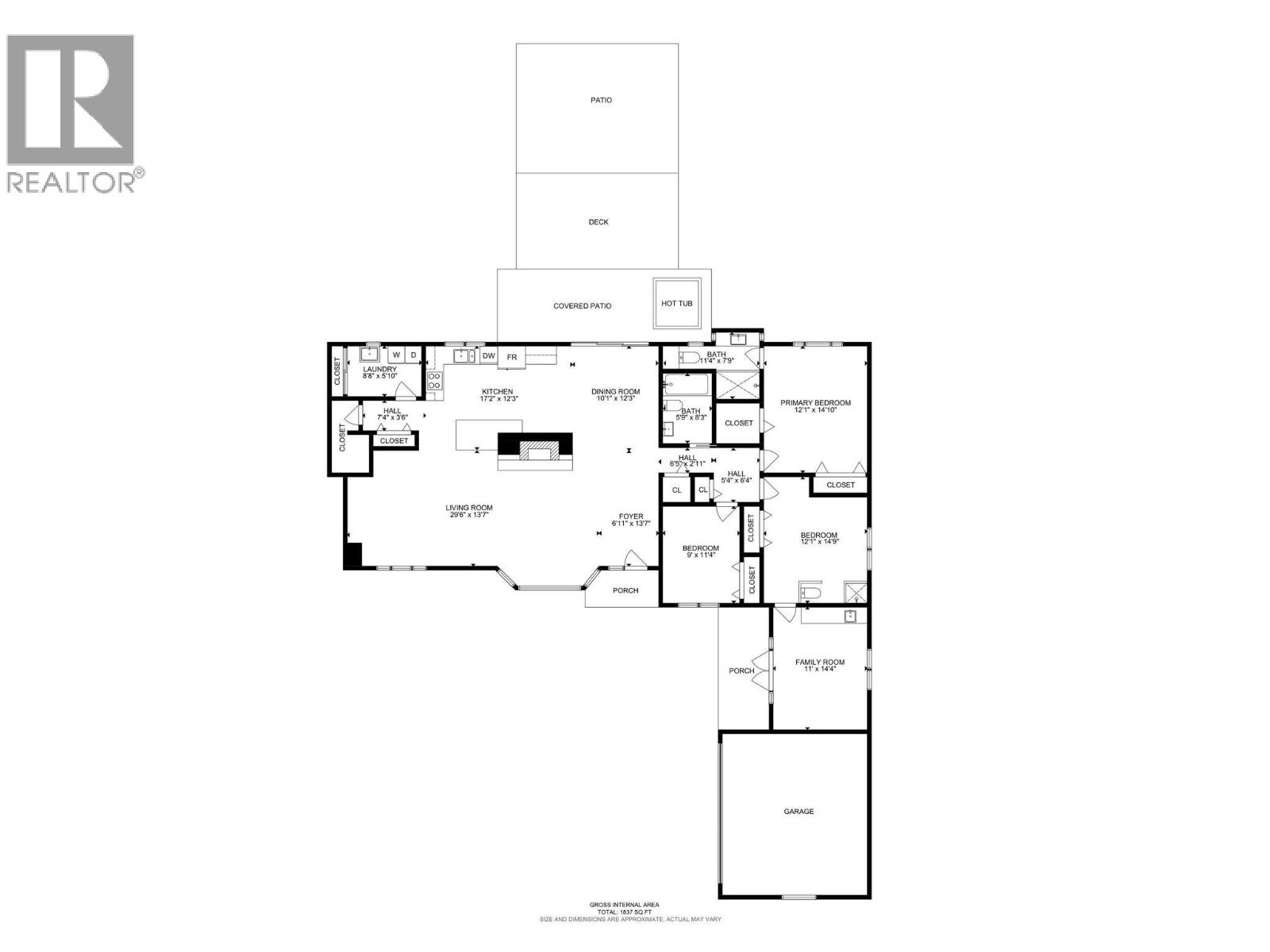1420 Inkar Road, Kelowna, British Columbia V1Y 8H7 (28906772)
1420 Inkar Road Kelowna, British Columbia V1Y 8H7
Interested?
Contact us for more information
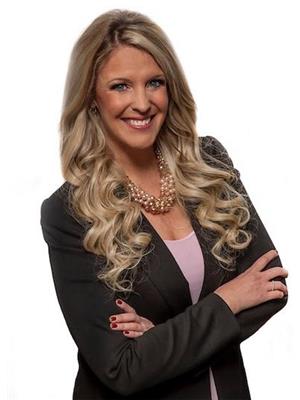
Becky Hilbert
Personal Real Estate Corporation

200-525 Highway 97 South
West Kelowna, British Columbia V1Z 4C9
(778) 755-1177
www.chamberlainpropertygroup.ca/

Dallas Crick
Personal Real Estate Corporation
hilbertcrick.ca/

200-525 Highway 97 South
West Kelowna, British Columbia V1Z 4C9
(778) 755-1177
www.chamberlainpropertygroup.ca/
$975,000
Discover the perfect blend of style, comfort, and functionality in this one-of-a-kind rancher—designed for modern living and effortless entertaining. From the moment you arrive, the beautiful brick-accented exterior, spacious 3 car garage, and dedicated 50 amp RV hookup set the tone for a home that truly has it all. There's plenty of space to park your RV, boat, or toys—ideal for adventure lovers! Inside, the heart of the home is a stunning chef’s kitchen featuring quartz countertops, high-end appliances, and sleek cabinetry—perfect for hosting or daily gourmet meals. Rich hardwood floors flow throughout, leading into a bright, oversized living room with expansive windows and a cozy wood-burning fireplace. With 3 generous bedrooms and 3 bathrooms, the primary suite is a true retreat with a walk-in closet and spa-inspired ensuite. Need extra space or income potential? A separate entrance leads to a versatile bar/lounge area with incredible Airbnb or guest suite possibilities. Step outside to your private oasis—complete with a fully fenced backyard, lush garden beds, a relaxing hot tub, and a low-maintenance composite and concrete patio for year-round enjoyment. Stylish, spacious, and loaded with extras—this rare gem offers something for everyone! (id:26472)
Property Details
| MLS® Number | 10363764 |
| Property Type | Single Family |
| Neigbourhood | Springfield/Spall |
| Community Name | 1420 Inkar Road |
| Amenities Near By | Public Transit, Park, Recreation, Schools, Shopping |
| Community Features | Family Oriented |
| Features | Level Lot |
| Parking Space Total | 3 |
Building
| Bathroom Total | 3 |
| Bedrooms Total | 3 |
| Appliances | Refrigerator, Dishwasher, Dryer, Range - Electric, Microwave, Washer |
| Architectural Style | Ranch |
| Basement Type | Crawl Space |
| Constructed Date | 1979 |
| Cooling Type | Central Air Conditioning |
| Exterior Finish | Brick, Wood Siding, Other |
| Fireplace Fuel | Wood |
| Fireplace Present | Yes |
| Fireplace Total | 1 |
| Fireplace Type | Conventional |
| Flooring Type | Hardwood, Tile |
| Half Bath Total | 2 |
| Heating Type | Forced Air, See Remarks |
| Roof Material | Asphalt Shingle |
| Roof Style | Unknown |
| Stories Total | 1 |
| Size Interior | 1837 Sqft |
| Type | Duplex |
| Utility Water | Municipal Water |
Parking
| Additional Parking | |
| Attached Garage | 3 |
| Heated Garage |
Land
| Access Type | Easy Access |
| Acreage | No |
| Fence Type | Fence |
| Land Amenities | Public Transit, Park, Recreation, Schools, Shopping |
| Landscape Features | Landscaped, Level, Underground Sprinkler |
| Sewer | Municipal Sewage System |
| Size Total Text | Under 1 Acre |
| Zoning Type | Unknown |
Rooms
| Level | Type | Length | Width | Dimensions |
|---|---|---|---|---|
| Main Level | 4pc Bathroom | 5'9'' x 8'3'' | ||
| Main Level | Laundry Room | 8'8'' x 5'10'' | ||
| Main Level | Family Room | 11' x 14'4'' | ||
| Main Level | 2pc Ensuite Bath | Measurements not available | ||
| Main Level | Bedroom | 12'1'' x 14'9'' | ||
| Main Level | Bedroom | 9' x 11'4'' | ||
| Main Level | 2pc Ensuite Bath | 11'4'' x 7'9'' | ||
| Main Level | Primary Bedroom | 12'1'' x 14'10'' | ||
| Main Level | Kitchen | 17'2'' x 12'3'' | ||
| Main Level | Dining Room | 10'1'' x 12'3'' | ||
| Main Level | Living Room | 29'6'' x 13'7'' | ||
| Main Level | Foyer | 6'11'' x 13'7'' |
https://www.realtor.ca/real-estate/28906772/1420-inkar-road-kelowna-springfieldspall


