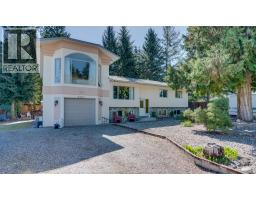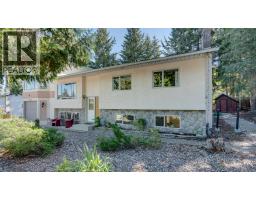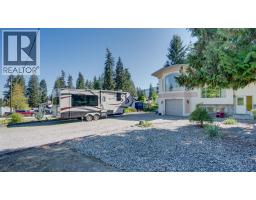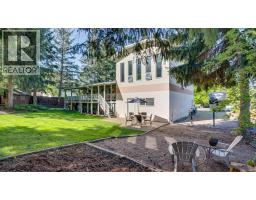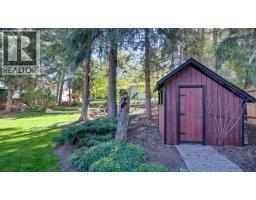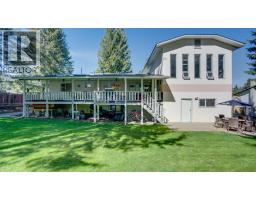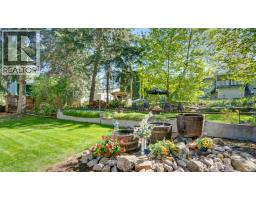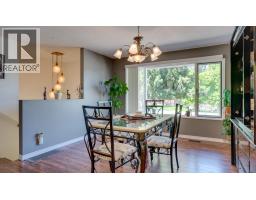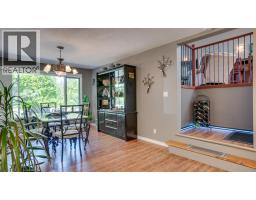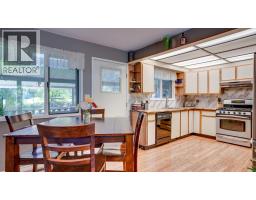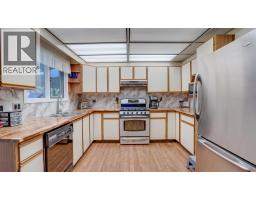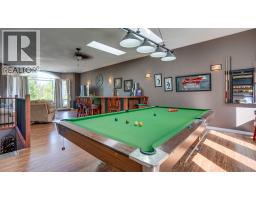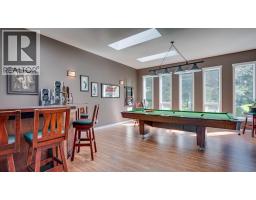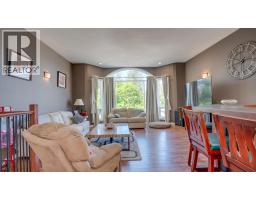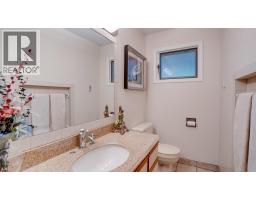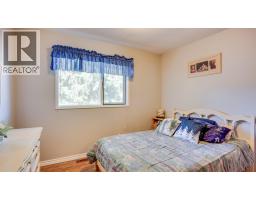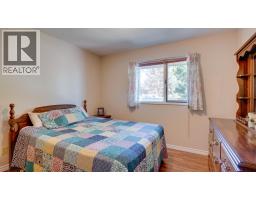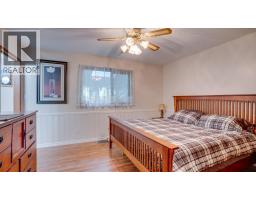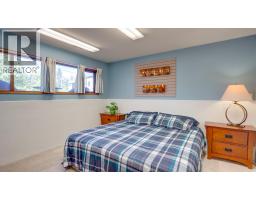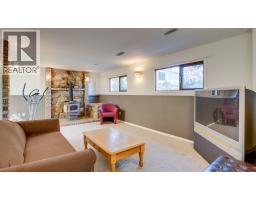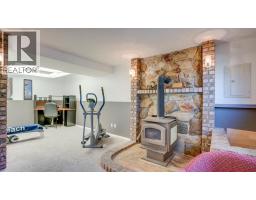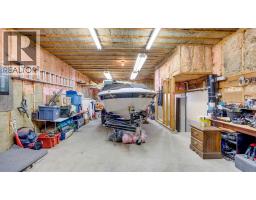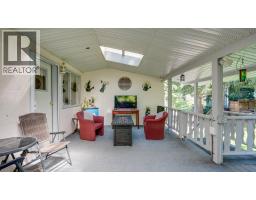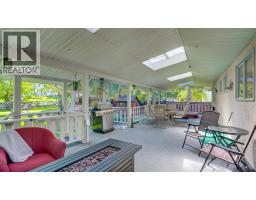3419 Larch Drive, Armstrong, British Columbia V0E 1B8 (28907991)
3419 Larch Drive Armstrong, British Columbia V0E 1B8
Interested?
Contact us for more information

Dan English

3405 27 St
Vernon, British Columbia V1T 4W8
(250) 549-2103
(250) 549-2106
https://thebchomes.com/
$839,900
Located on a beautifully landscaped 0.37-acre lot, this 4-bed, 2-bath home offers space, comfort, and bonus features in one of Armstrong’s most desirable neighbourhoods. The main level features an open kitchen and living area with direct access to a 40’ x 12’ covered deck complete with skylights, hot tub, and gas BBQ hookup. Downstairs you’ll find a family room with wood stove, a fourth bedroom, and laundry/storage with plumbing for a future third bathroom. Recent updates include a newer furnace, central A/C, hot water tank, and flooring. Above the garage is a 762 sq. ft. recreation room with skylights, built-in bar, and snooker table. The oversized tandem garage can serve as a double or single with workshop. Added perks: shed, wood storage, RV plug-in, and ample parking for boat, trailer, or toys. A rare opportunity to secure a spacious property in Armstrong’s sought-after McLeod subdivision. (id:26472)
Property Details
| MLS® Number | 10364001 |
| Property Type | Single Family |
| Neigbourhood | Armstrong/ Spall. |
| Parking Space Total | 14 |
Building
| Bathroom Total | 2 |
| Bedrooms Total | 4 |
| Basement Type | Full |
| Constructed Date | 1985 |
| Construction Style Attachment | Detached |
| Cooling Type | Central Air Conditioning |
| Half Bath Total | 1 |
| Heating Type | Forced Air, See Remarks |
| Stories Total | 3 |
| Size Interior | 2489 Sqft |
| Type | House |
| Utility Water | Municipal Water |
Parking
| Additional Parking | |
| Attached Garage | 2 |
| R V | 4 |
Land
| Acreage | No |
| Sewer | Septic Tank |
| Size Irregular | 0.37 |
| Size Total | 0.37 Ac|under 1 Acre |
| Size Total Text | 0.37 Ac|under 1 Acre |
| Zoning Type | Unknown |
Rooms
| Level | Type | Length | Width | Dimensions |
|---|---|---|---|---|
| Second Level | Recreation Room | 38' x 18'6'' | ||
| Basement | Laundry Room | 23'10'' x 11'3'' | ||
| Basement | Bedroom | 12' x 12' | ||
| Basement | Den | 11'6'' x 11'5'' | ||
| Basement | Family Room | 21'5'' x 11'9'' | ||
| Main Level | Partial Ensuite Bathroom | 5'9'' x 3' | ||
| Main Level | Full Bathroom | 11' x 7'2'' | ||
| Main Level | Bedroom | 10'1'' x 9'9'' | ||
| Main Level | Bedroom | 10'1'' x 9'5'' | ||
| Main Level | Primary Bedroom | 13'7'' x 11' | ||
| Main Level | Dining Room | 11' x 10'10'' | ||
| Main Level | Living Room | 13' x 12' | ||
| Main Level | Kitchen | 11' x 9'7'' |
https://www.realtor.ca/real-estate/28907991/3419-larch-drive-armstrong-armstrong-spall


