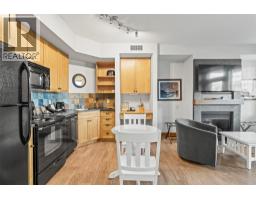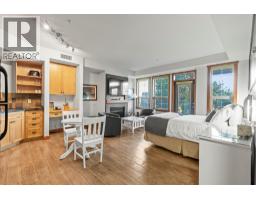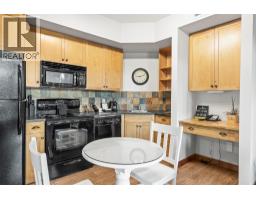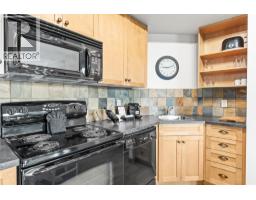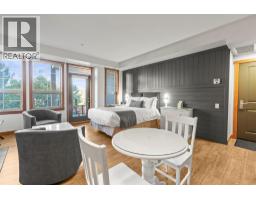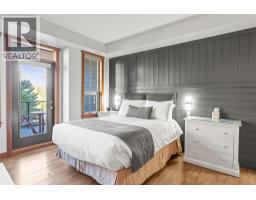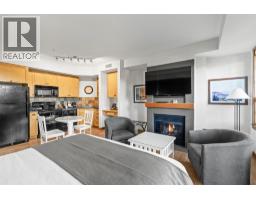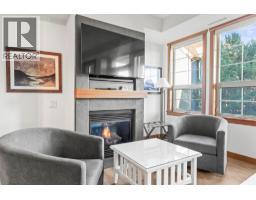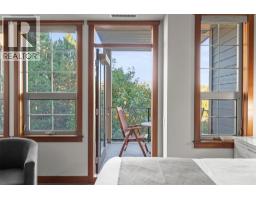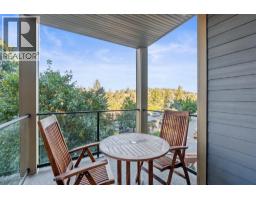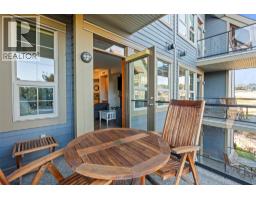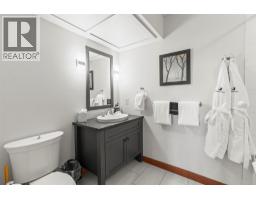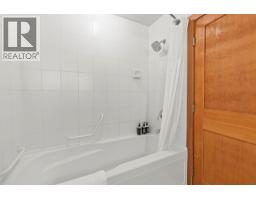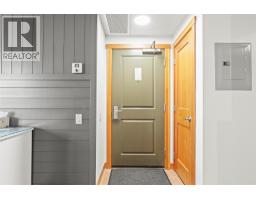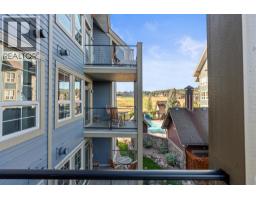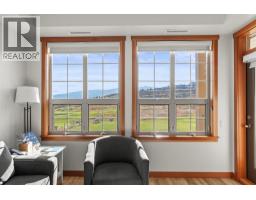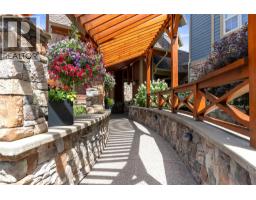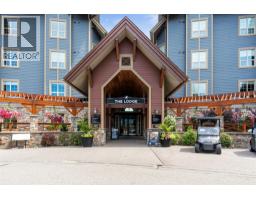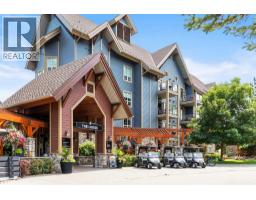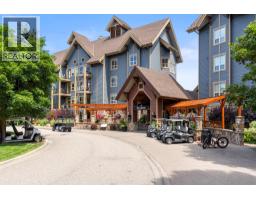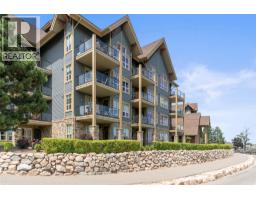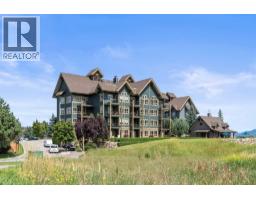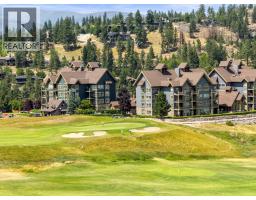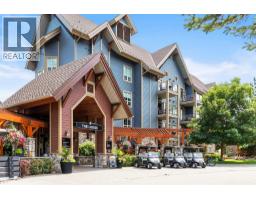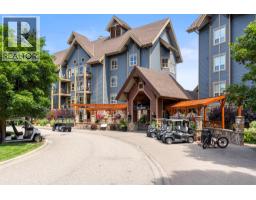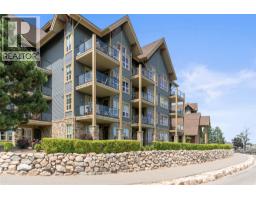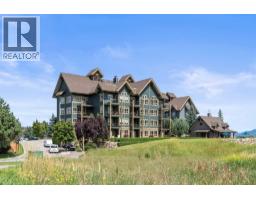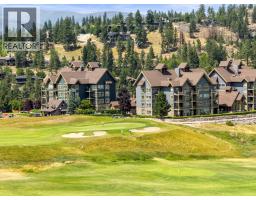105 Village Centre Court Unit# 321, Vernon, British Columbia V1H 1T2 (28908801)
105 Village Centre Court Unit# 321 Vernon, British Columbia V1H 1T2
Interested?
Contact us for more information
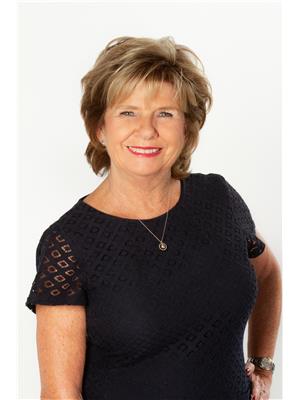
Teresa Prince

5603 27th Street
Vernon, British Columbia V1T 8Z5
(250) 549-4161
(250) 549-7007
https://www.remaxvernon.com/
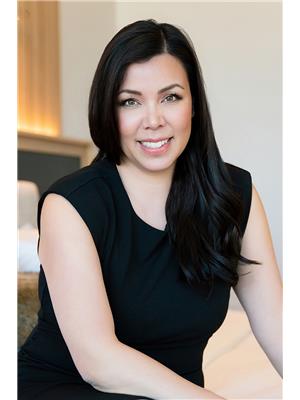
Michelle Ng
https://www.youtube.com/embed/0tvy6QpMFc0
www.michelleng.net/
https://www.michelleng.net/
https://michellengsellsokanagan/

5603 27th Street
Vernon, British Columbia V1T 8Z5
(250) 549-4161
(250) 549-7007
https://www.remaxvernon.com/
$229,500Maintenance,
$502.46 Monthly
Maintenance,
$502.46 MonthlyDiscover the ultimate Okanagan getaway at Predator Ridge! This fully furnished studio features a spacious balcony with stunning views and is located in the heart of the village. Enjoy world-class golf on two championship courses, along with endless amenities including restaurants, hiking trails, fitness centre, indoor/outdoor pools, and BBQ area. Not a golfer? You’ll still love the scenery, lifestyle, and nearby attractions. Flexible use with only 180 days required in the rental pool—perfect for personal enjoyment while generating income. Minutes to Okanagan and Kalamalka Lakes, Sparkling Hill Resort & Spa, and just 45 minutes to SilverStar Mountain. A year-round vacation destination with excellent value—freehold ownership and no speculation tax. (id:26472)
Property Details
| MLS® Number | 10363966 |
| Property Type | Single Family |
| Neigbourhood | Predator Ridge |
| Community Name | Predator Ridge Resort |
| Features | One Balcony |
| Parking Space Total | 1 |
| Pool Type | Indoor Pool, Outdoor Pool |
Building
| Bathroom Total | 1 |
| Amenities | Whirlpool |
| Appliances | Refrigerator, Dishwasher, Oven - Electric, Microwave |
| Constructed Date | 2005 |
| Cooling Type | Central Air Conditioning, Heat Pump |
| Exterior Finish | Other |
| Fire Protection | Sprinkler System-fire, Security System, Smoke Detector Only |
| Fireplace Present | Yes |
| Fireplace Total | 1 |
| Fireplace Type | Insert |
| Flooring Type | Vinyl |
| Heating Type | Forced Air, Heat Pump, See Remarks |
| Roof Material | Asphalt Shingle |
| Roof Style | Unknown |
| Stories Total | 1 |
| Size Interior | 435 Sqft |
| Type | Apartment |
| Utility Water | Municipal Water |
Parking
| Surfaced |
Land
| Acreage | No |
| Sewer | Municipal Sewage System |
| Size Total Text | Under 1 Acre |
Rooms
| Level | Type | Length | Width | Dimensions |
|---|---|---|---|---|
| Main Level | 4pc Bathroom | Measurements not available | ||
| Main Level | Bedroom - Bachelor | 9'2'' x 12'5'' | ||
| Main Level | Dining Room | 4'8'' x 3'2'' | ||
| Main Level | Living Room | 9'2'' x 12'5'' | ||
| Main Level | Kitchen | 6'8'' x 11'11'' |
https://www.realtor.ca/real-estate/28908801/105-village-centre-court-unit-321-vernon-predator-ridge


